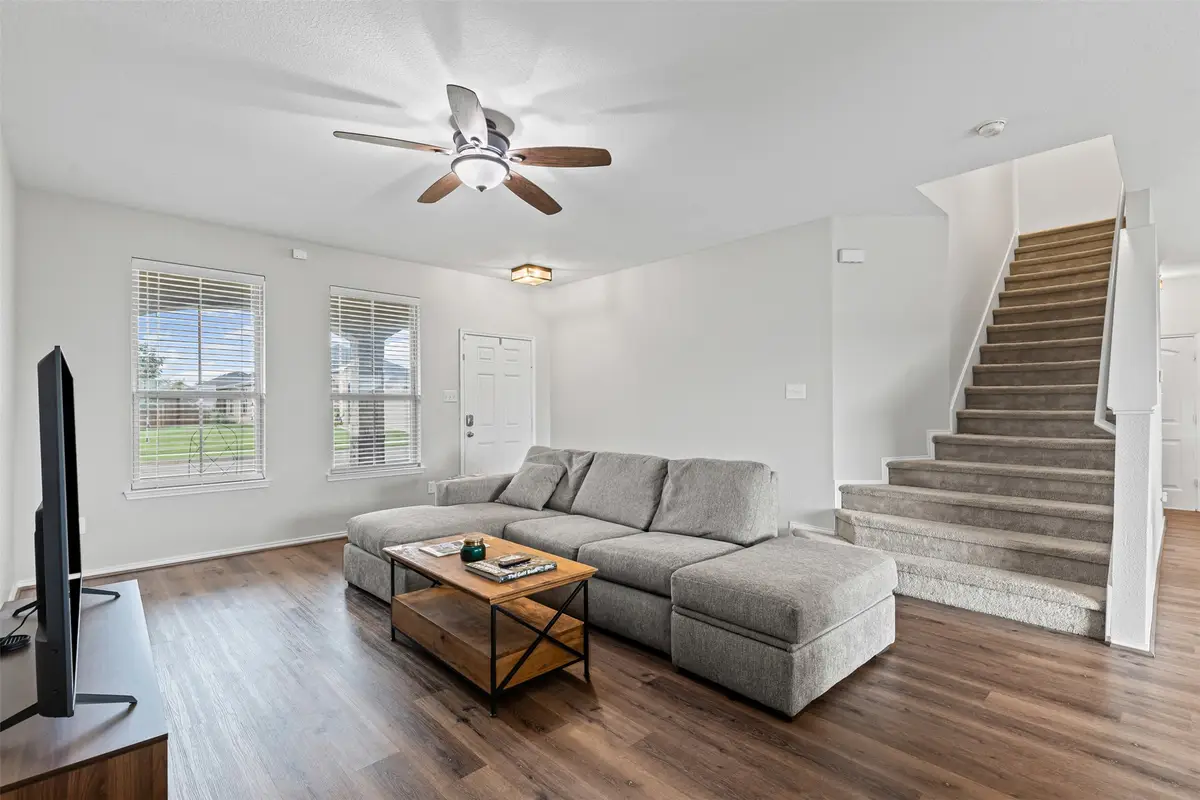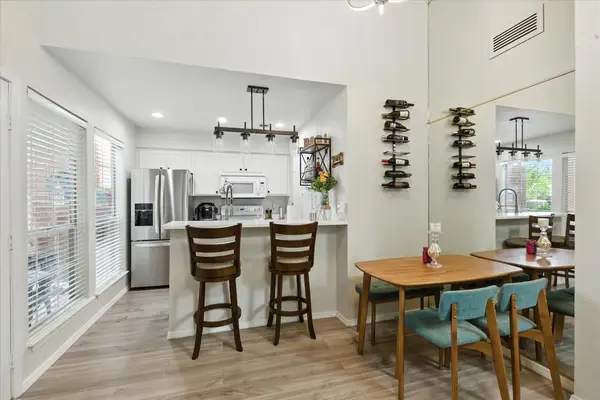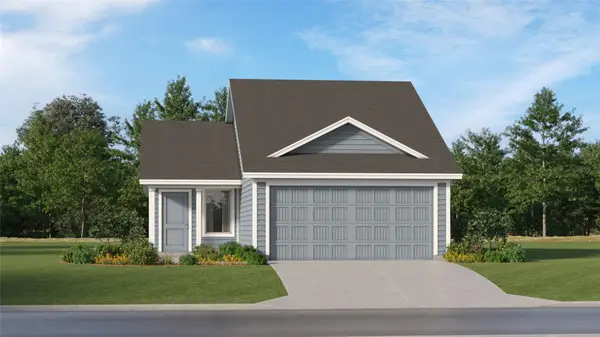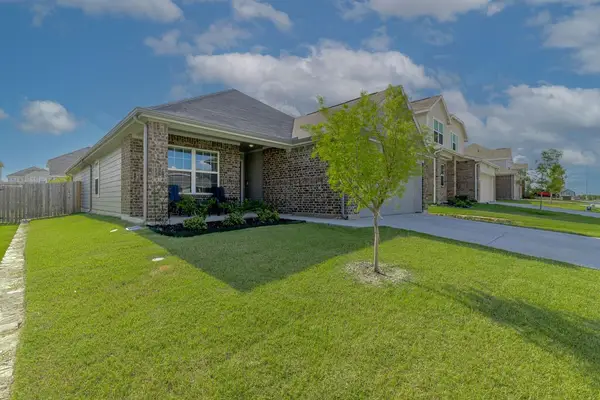10565 Wild Meadow Way, Fort Worth, TX 76108
Local realty services provided by:ERA Steve Cook & Co, Realtors



Listed by:debbie kerrigan817-716-1790
Office:keller williams heritage west
MLS#:21010030
Source:GDAR
Price summary
- Price:$315,000
- Price per sq. ft.:$143.12
- Monthly HOA dues:$31.25
About this home
Welcome to this stunning 3-bedroom, 2.5-bath History Maker home in the Magnolia Plan, offering over 2,200 sq ft of stylish and functional living space. Recently updated with a new roof (August 2024) and brand-new downstairs wood flooring, this home features modern touches throughout—including recessed lighting, updated bathrooms, and smart home technology. The open kitchen includes Corian counters, an island, dual sinks, and ample cabinet space, perfect for entertaining. The spacious primary suite boasts dual vanities, a garden tub, separate shower, and walk-in closet. Upstairs, enjoy a versatile game room and generously sized secondary bedrooms. Outside, the large backyard with a covered patio offers a peaceful retreat. Located on a cul-de-sac in Fort Worth ISD, this home is just minutes from parks, walking trails, and a neighborhood playground. Washer, dryer, refrigerator, and furniture are negotiable, and an assumable FHA loan at 4% is available to qualified buyers. Don't miss this incredible opportunity!
Contact an agent
Home facts
- Year built:2017
- Listing Id #:21010030
- Added:25 day(s) ago
- Updated:August 14, 2025 at 09:41 PM
Rooms and interior
- Bedrooms:3
- Total bathrooms:3
- Full bathrooms:2
- Half bathrooms:1
- Living area:2,201 sq. ft.
Heating and cooling
- Cooling:Ceiling Fans, Central Air, Electric
- Heating:Central, Electric
Structure and exterior
- Roof:Composition
- Year built:2017
- Building area:2,201 sq. ft.
- Lot area:0.2 Acres
Schools
- High school:Westn Hill
- Middle school:Leonard
- Elementary school:Waverlypar
Finances and disclosures
- Price:$315,000
- Price per sq. ft.:$143.12
New listings near 10565 Wild Meadow Way
- New
 $400,000Active4 beds 3 baths2,485 sq. ft.
$400,000Active4 beds 3 baths2,485 sq. ft.5060 Sugarcane Lane, Fort Worth, TX 76179
MLS# 21031673Listed by: RE/MAX TRINITY - New
 $205,000Active3 beds 1 baths1,390 sq. ft.
$205,000Active3 beds 1 baths1,390 sq. ft.3151 Mims Street, Fort Worth, TX 76112
MLS# 21034537Listed by: KELLER WILLIAMS FORT WORTH - New
 $190,000Active2 beds 2 baths900 sq. ft.
$190,000Active2 beds 2 baths900 sq. ft.1463 Meadowood Village Drive, Fort Worth, TX 76120
MLS# 21035183Listed by: EXP REALTY, LLC - New
 $99,000Active3 beds 1 baths1,000 sq. ft.
$99,000Active3 beds 1 baths1,000 sq. ft.3613 Avenue K, Fort Worth, TX 76105
MLS# 21035493Listed by: RENDON REALTY, LLC - New
 $258,999Active3 beds 2 baths1,266 sq. ft.
$258,999Active3 beds 2 baths1,266 sq. ft.11526 Antrim Place, Justin, TX 76247
MLS# 21035527Listed by: TURNER MANGUM LLC - New
 $406,939Active3 beds 3 baths2,602 sq. ft.
$406,939Active3 beds 3 baths2,602 sq. ft.6925 Night Owl Lane, Fort Worth, TX 76036
MLS# 21035538Listed by: LEGEND HOME CORP - New
 $130,000Active0.29 Acres
$130,000Active0.29 Acres501 Michigan Avenue, Fort Worth, TX 76114
MLS# 21035544Listed by: EAGLE ONE REALTY LLC - New
 $386,924Active3 beds 2 baths1,920 sq. ft.
$386,924Active3 beds 2 baths1,920 sq. ft.6932 Night Owl Lane, Fort Worth, TX 76036
MLS# 21035582Listed by: LEGEND HOME CORP - New
 $335,000Active3 beds 2 baths2,094 sq. ft.
$335,000Active3 beds 2 baths2,094 sq. ft.8409 Meadow Sweet Lane, Fort Worth, TX 76123
MLS# 21030543Listed by: TRINITY GROUP REALTY - New
 $329,000Active3 beds 2 baths1,704 sq. ft.
$329,000Active3 beds 2 baths1,704 sq. ft.9921 Flying Wing Way, Fort Worth, TX 76131
MLS# 21031158Listed by: COMPASS RE TEXAS, LLC
