10601 Los Rios Drive, Fort Worth, TX 76179
Local realty services provided by:ERA Empower
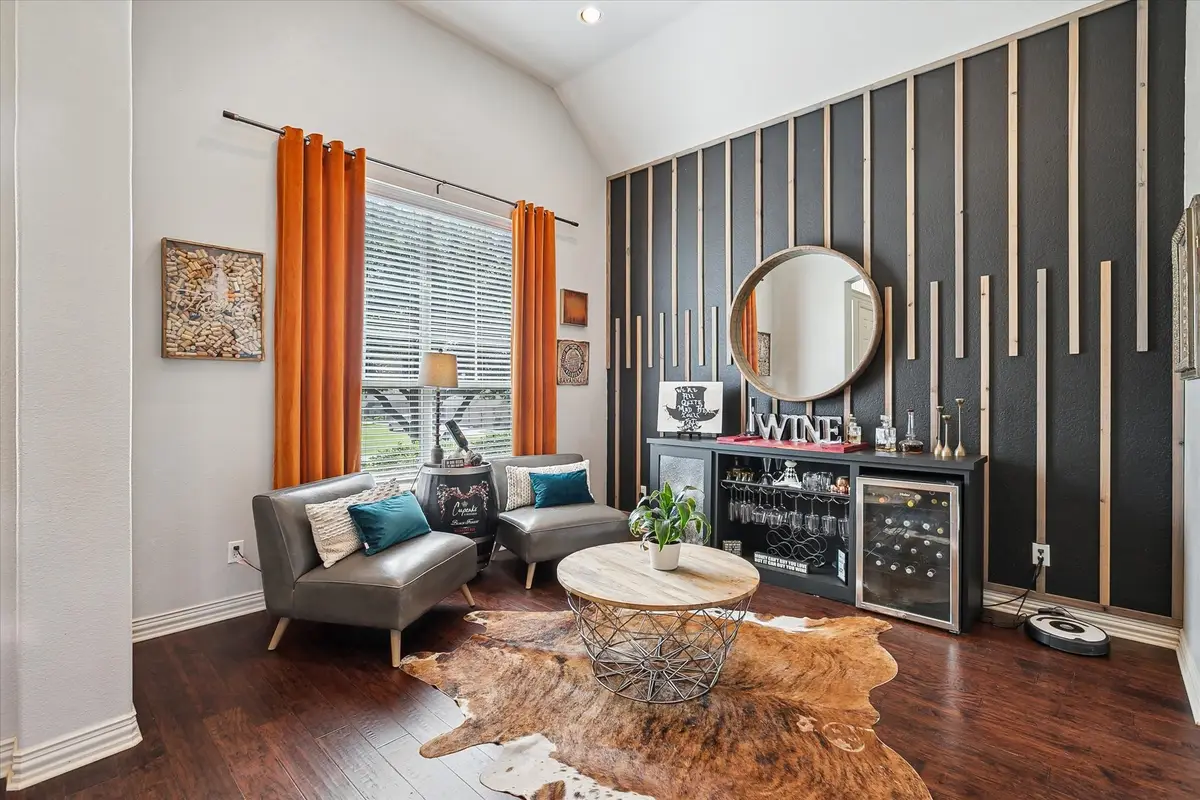
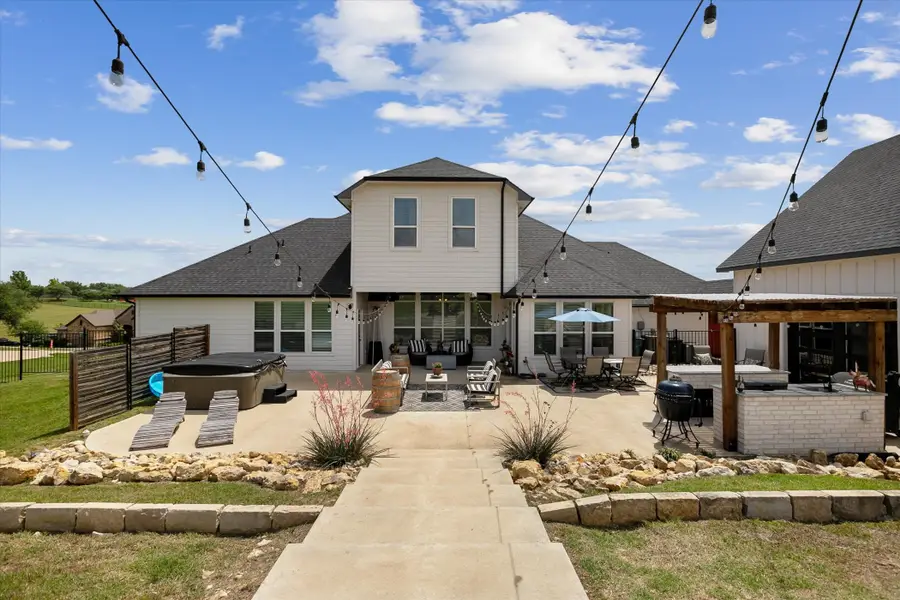
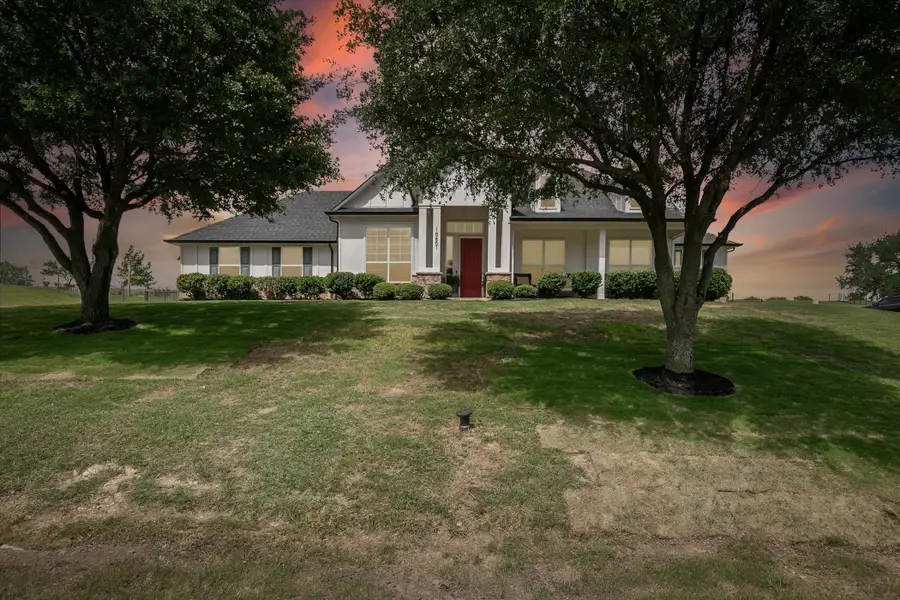
Listed by:deedee fadal817-750-0012
Office:fadal buchanan & associatesllc
MLS#:20936410
Source:GDAR
Price summary
- Price:$639,900
- Price per sq. ft.:$237.53
- Monthly HOA dues:$115.92
About this home
Enjoy great views and serene living in this beautiful 4-bedroom, 2-bathroom home nestled on a spacious 1-acre lot in a desirable gated community near Eagle Mountain Lake. This home features fresh designer paint, new carpet, an inviting open floor plan filled with natural light from large windows throughout.
The living room boasts a striking stone wood-burning fireplace, custom built-in shelving, and a cozy TV nook—perfect for relaxing or entertaining. The kitchen is a chef’s dream with granite countertops, breakfast bar, electric cooktop, tile flooring, pantry, and a bright breakfast nook.
Retreat to the luxurious primary suite featuring a jetted tub, separate shower, dual sinks, tile flooring, and a walk-in closet. An office and formal dining room complete the main floor, while the spacious fourth bedroom upstairs can double as a game room or media space.
Step outside to your own backyard paradise, an outdoor kitchen, hot tub, and a 30x35 shop complete with its own bathroom provide the ultimate setup for entertaining, hobbies, or additional workspace. The home also includes a 3-car garage and is located just minutes from parks, a community pool, playground, and Eagle Mountain Lake.
This property truly has it all space, upgrades, amenities, and location. Don’t miss the opportunity to call it yours!
Contact an agent
Home facts
- Year built:2003
- Listing Id #:20936410
- Added:99 day(s) ago
- Updated:August 23, 2025 at 11:36 AM
Rooms and interior
- Bedrooms:4
- Total bathrooms:2
- Full bathrooms:2
- Living area:2,694 sq. ft.
Heating and cooling
- Cooling:Ceiling Fans, Central Air, Electric
- Heating:Central, Electric
Structure and exterior
- Roof:Composition
- Year built:2003
- Building area:2,694 sq. ft.
- Lot area:1 Acres
Schools
- High school:Boswell
- Middle school:Wayside
- Elementary school:Eagle Mountain
Utilities
- Water:Well
Finances and disclosures
- Price:$639,900
- Price per sq. ft.:$237.53
- Tax amount:$12,461
New listings near 10601 Los Rios Drive
- New
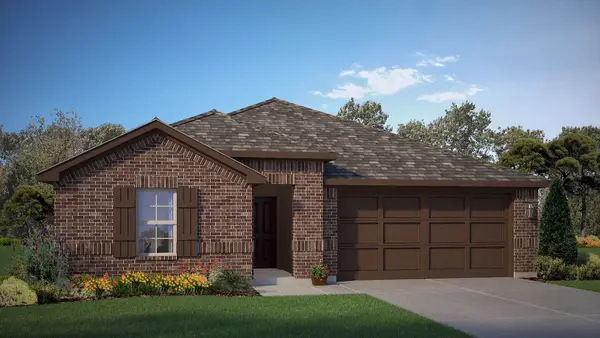 $380,685Active4 beds 3 baths2,091 sq. ft.
$380,685Active4 beds 3 baths2,091 sq. ft.8504 Coffee Springs Drive, Fort Worth, TX 76131
MLS# 21039052Listed by: CENTURY 21 MIKE BOWMAN, INC. - New
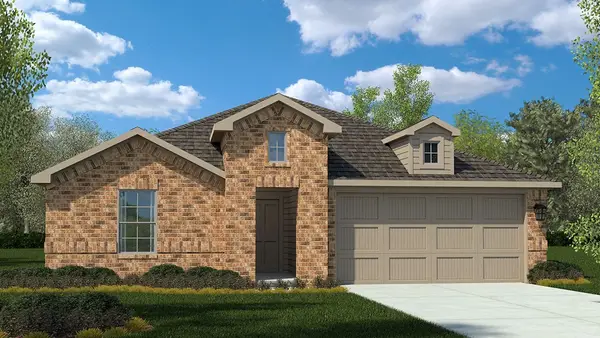 $356,990Active4 beds 2 baths1,875 sq. ft.
$356,990Active4 beds 2 baths1,875 sq. ft.8413 Coffee Springs Drive, Fort Worth, TX 76131
MLS# 21038696Listed by: CENTURY 21 MIKE BOWMAN, INC. - New
 $372,990Active4 beds 3 baths2,091 sq. ft.
$372,990Active4 beds 3 baths2,091 sq. ft.8360 Beltmill Parkway, Fort Worth, TX 76131
MLS# 21038979Listed by: CENTURY 21 MIKE BOWMAN, INC. - New
 $384,500Active3 beds 3 baths2,014 sq. ft.
$384,500Active3 beds 3 baths2,014 sq. ft.1426 Evans Avenue, Fort Worth, TX 76104
MLS# 21040604Listed by: NB ELITE REALTY - New
 $324,990Active4 beds 2 baths1,875 sq. ft.
$324,990Active4 beds 2 baths1,875 sq. ft.4213 Subtle Creek Lane, Fort Worth, TX 76036
MLS# 21038271Listed by: CENTURY 21 MIKE BOWMAN, INC. - New
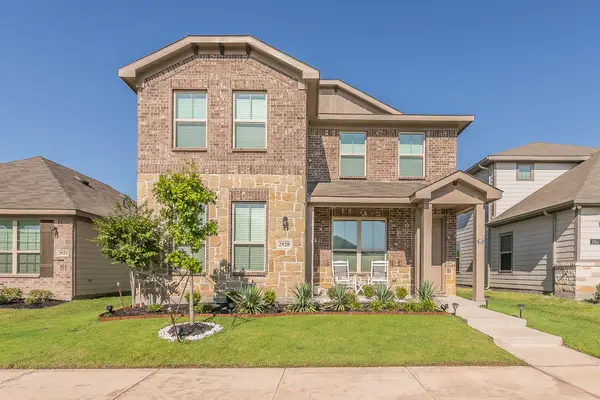 $415,000Active4 beds 3 baths2,672 sq. ft.
$415,000Active4 beds 3 baths2,672 sq. ft.2928 Brittlebush Drive, Fort Worth, TX 76108
MLS# 21032692Listed by: 6TH AVE HOMES - New
 $349,900Active3 beds 2 baths1,866 sq. ft.
$349,900Active3 beds 2 baths1,866 sq. ft.9025 Georgetown Place, Fort Worth, TX 76244
MLS# 21040502Listed by: ALL CITY REAL ESTATE, LTD. CO. - Open Sun, 2 to 4pmNew
 $525,000Active4 beds 2 baths2,208 sq. ft.
$525,000Active4 beds 2 baths2,208 sq. ft.7513 Winterbloom Way, Fort Worth, TX 76123
MLS# 21039573Listed by: JPAR WEST METRO - New
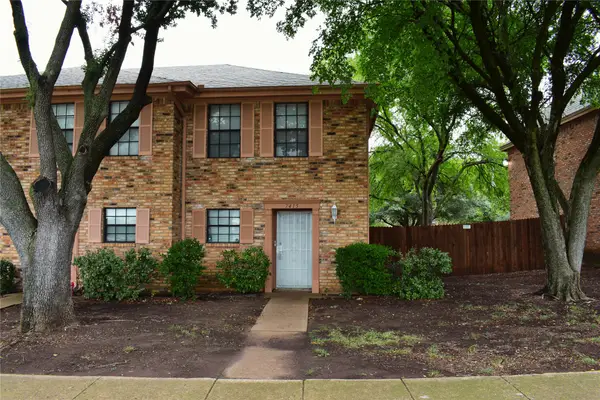 $165,000Active2 beds 2 baths1,104 sq. ft.
$165,000Active2 beds 2 baths1,104 sq. ft.7415 Kingswood Drive, Fort Worth, TX 76133
MLS# 21040131Listed by: MOUNTAIN CREEK REAL ESTATE,LLC - New
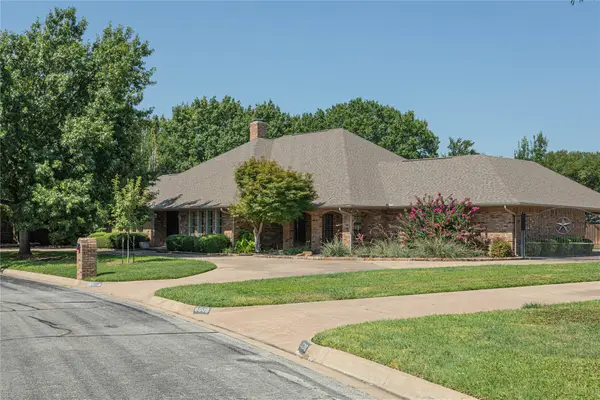 $789,900Active4 beds 4 baths3,808 sq. ft.
$789,900Active4 beds 4 baths3,808 sq. ft.6812 Riverdale Drive, Fort Worth, TX 76132
MLS# 21040446Listed by: BETTER HOMES & GARDENS, WINANS

