6812 Riverdale Drive, Fort Worth, TX 76132
Local realty services provided by:ERA Courtyard Real Estate
Listed by:linda olson817-540-2905
Office:better homes & gardens, winans
MLS#:21040446
Source:GDAR
Price summary
- Price:$789,900
- Price per sq. ft.:$207.43
- Monthly HOA dues:$4.17
About this home
Classic and timeless, custom built 4 bedroom, 3.5-bath home in highly sought after neighborhood of Meadows West. This spacious single story layout features 2 large living areas, formal dining, breakfast, and a flex space used as a music alcove with floor-to-ceiling custom shelving.The main living area offers views of the backyard and pool, a fireplace, built-in shelving, and wet bar. The oversized owner’s suite includes a sitting area, access to the patio and pool, and ensuite bath. The kitchen has granite countertops, white cabinets, double ovens, a desk area, and a custom pantry. Architectural details throughout include plantation shutters, tray ceilings, and a neutral color palette. Back yard has a spacious covered patio, sparkling pool, lush landscaping. Don't miss the charming front patio with kitchen access. Additional highlights: circle drive, gated extended driveway, 2 car garage and 2 car covered carport. Located near Trinity Trails with easy access to hiking and biking paths.
Contact an agent
Home facts
- Year built:1983
- Listing ID #:21040446
- Added:54 day(s) ago
- Updated:October 16, 2025 at 07:54 AM
Rooms and interior
- Bedrooms:4
- Total bathrooms:4
- Full bathrooms:3
- Half bathrooms:1
- Living area:3,808 sq. ft.
Heating and cooling
- Cooling:Ceiling Fans, Central Air, Electric
- Heating:Central, Electric
Structure and exterior
- Roof:Composition
- Year built:1983
- Building area:3,808 sq. ft.
- Lot area:0.33 Acres
Schools
- High school:Arlngtnhts
- Middle school:Monnig
- Elementary school:Ridgleahil
Finances and disclosures
- Price:$789,900
- Price per sq. ft.:$207.43
- Tax amount:$14,484
New listings near 6812 Riverdale Drive
- New
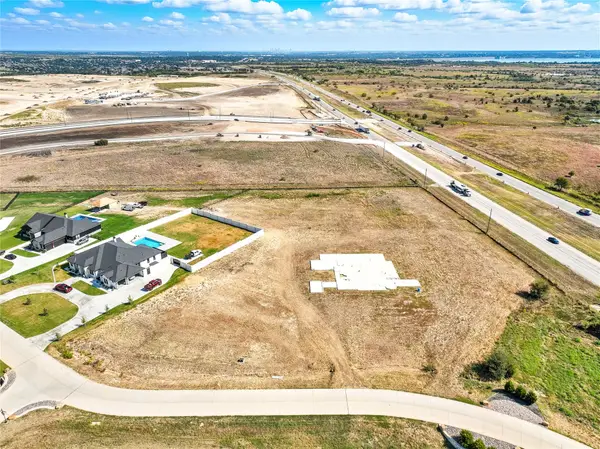 $599,000Active3.45 Acres
$599,000Active3.45 Acres12516 Bella Crossing Drive, Fort Worth, TX 76126
MLS# 21088134Listed by: MOMENTUM REAL ESTATE GROUP,LLC - New
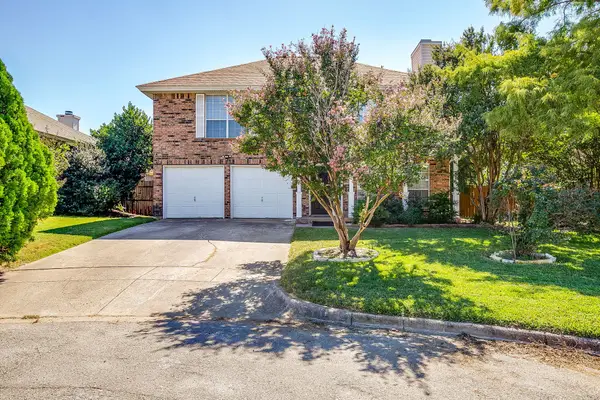 $339,750Active3 beds 3 baths1,927 sq. ft.
$339,750Active3 beds 3 baths1,927 sq. ft.3604 Crosswicks Court, Fort Worth, TX 76137
MLS# 21084545Listed by: LEAGUE REAL ESTATE - New
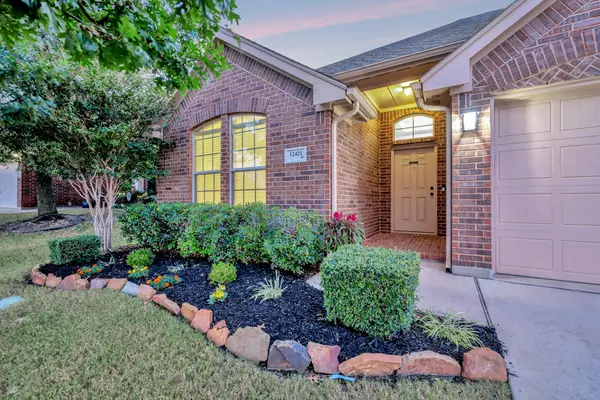 $350,000Active3 beds 2 baths1,936 sq. ft.
$350,000Active3 beds 2 baths1,936 sq. ft.12421 Woods Edge Trail, Fort Worth, TX 76244
MLS# 21088202Listed by: COMPASS RE TEXAS, LLC - New
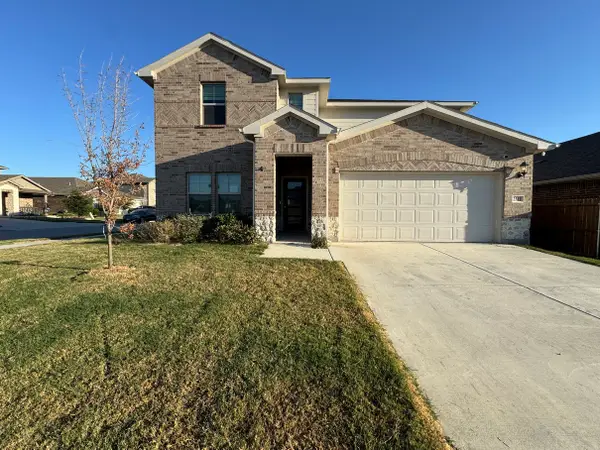 $400,000Active4 beds 4 baths3,068 sq. ft.
$400,000Active4 beds 4 baths3,068 sq. ft.2501 Tala Court, Fort Worth, TX 76179
MLS# 21088250Listed by: SUSY SALDIVAR REAL ESTATE - New
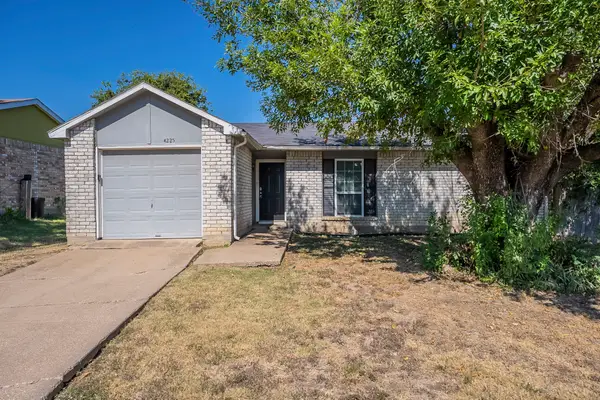 $179,900Active3 beds 2 baths1,293 sq. ft.
$179,900Active3 beds 2 baths1,293 sq. ft.4225 Pepperbush Drive, Fort Worth, TX 76137
MLS# 21083148Listed by: MAINSTAY BROKERAGE LLC - New
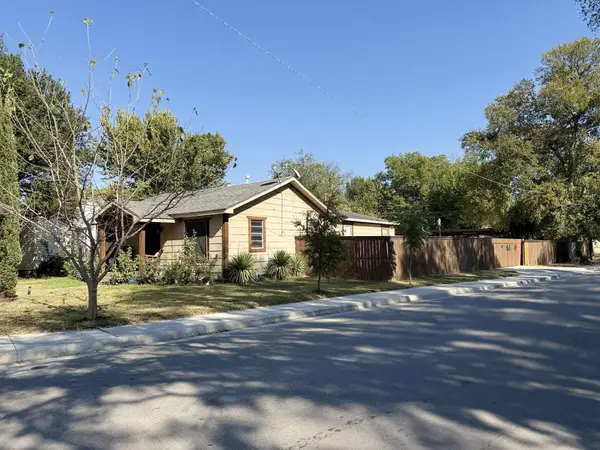 $315,000Active5 beds 2 baths2,100 sq. ft.
$315,000Active5 beds 2 baths2,100 sq. ft.5079 Mayfair Street, Fort Worth, TX 76116
MLS# 21086606Listed by: REALTY OF AMERICA, LLC - New
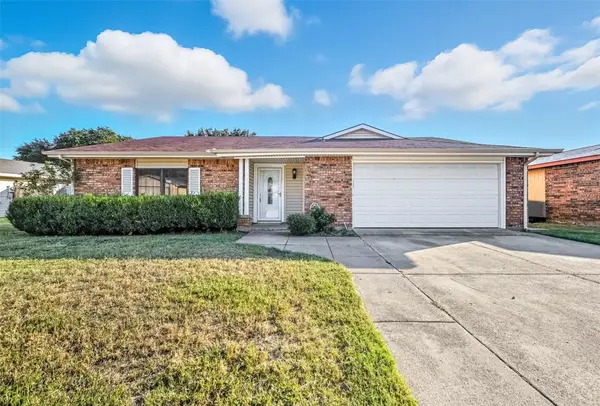 $339,000Active4 beds 3 baths2,031 sq. ft.
$339,000Active4 beds 3 baths2,031 sq. ft.4024 Engleman Street, Fort Worth, TX 76137
MLS# 21086547Listed by: THE AGENCY COLLECTIVE LLC - Open Sat, 3 to 5pmNew
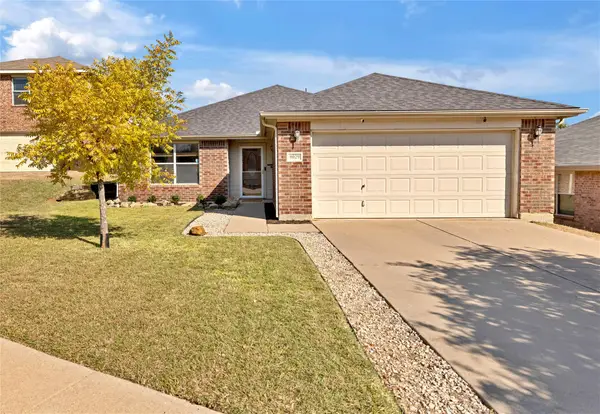 $310,000Active3 beds 2 baths1,661 sq. ft.
$310,000Active3 beds 2 baths1,661 sq. ft.8029 Colbi Lane, Fort Worth, TX 76120
MLS# 21087424Listed by: BAAS REALTY, LLC - New
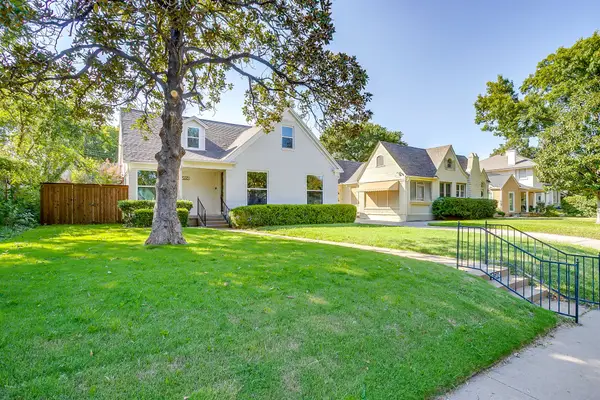 $1,350,000Active5 beds 4 baths3,187 sq. ft.
$1,350,000Active5 beds 4 baths3,187 sq. ft.2560 Rogers Avenue, Fort Worth, TX 76109
MLS# 21087953Listed by: COMPASS RE TEXAS, LLC - New
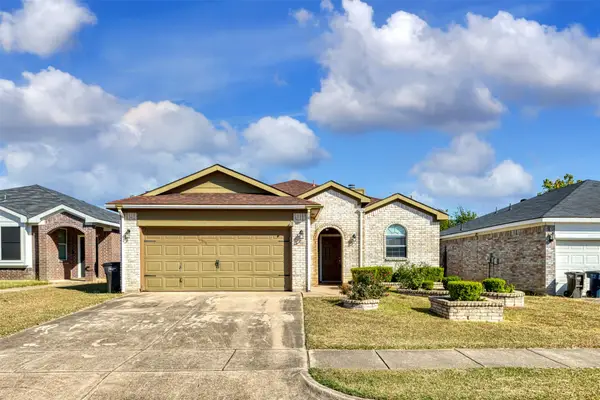 $259,000Active3 beds 2 baths1,282 sq. ft.
$259,000Active3 beds 2 baths1,282 sq. ft.1021 Buffalo Springs Drive, Fort Worth, TX 76140
MLS# 21079301Listed by: STEPSTONE REALTY LLC
