10745 Joplin Blues Lane, Fort Worth, TX 76126
Local realty services provided by:ERA Empower
Listed by: julie wells817-629-2964
Office: real broker, llc.
MLS#:21070651
Source:GDAR
Price summary
- Price:$418,000
- Price per sq. ft.:$196.61
- Monthly HOA dues:$80
About this home
Stunning 4-Bedroom Corner-Lot Beauty in Ventana
Built in 2022 by Tri Pointe Homes, this 2,126 sq ft home offers modern design, functional spaces, and an unbeatable location in the desirable Ventana community, zoned to award-winning Rolling Hills Elementary.
Step inside to soaring 10-foot ceilings, walls of windows that flood the home with natural light, and a cozy living room anchored by a fireplace. The open-concept kitchen is a showstopper with a massive island, walk-in pantry, sleek granite counters, 5-burner gas cooktop, and abundant storage—perfect for everyday living or entertaining.
A thoughtfully designed mudroom and coat closet keep life organized, while the split-bedroom layout provides privacy. The primary suite is a true retreat with a spa-like bath featuring dual sinks, a linen closet, and an oversized walk-in closet outfitted with built-ins, cubbies, and a dresser. Two guest bedrooms share a stylish full bath, and the 4th bedroom—with French doors—flexes beautifully as a home office or additional bedroom.
Outdoors, enjoy Texas evenings from your shaded covered porch overlooking a huge backyard with an extended patio, rock retaining wall, raised garden beds, and secure dog-proof fencing.
Living in Ventana means access to resort-style amenities including multiple pools, open air pavilion, a park, and scenic walking trails—all just minutes from the Fort Worth Metroplex.
This one checks every box—style, space, and location. Don’t miss it!
Contact an agent
Home facts
- Year built:2022
- Listing ID #:21070651
- Added:49 day(s) ago
- Updated:November 15, 2025 at 12:42 PM
Rooms and interior
- Bedrooms:4
- Total bathrooms:2
- Full bathrooms:2
- Living area:2,126 sq. ft.
Heating and cooling
- Cooling:Ceiling Fans, Central Air, Electric
- Heating:Central, Electric
Structure and exterior
- Roof:Composition
- Year built:2022
- Building area:2,126 sq. ft.
- Lot area:0.18 Acres
Schools
- High school:Benbrook
- Middle school:Benbrook
- Elementary school:Rolling Hills
Finances and disclosures
- Price:$418,000
- Price per sq. ft.:$196.61
- Tax amount:$8,437
New listings near 10745 Joplin Blues Lane
- New
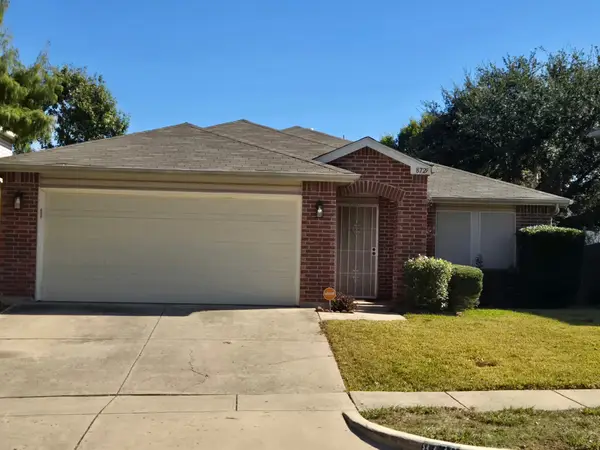 $260,000Active3 beds 2 baths1,899 sq. ft.
$260,000Active3 beds 2 baths1,899 sq. ft.8729 Cove Meadow Lane, Fort Worth, TX 76123
MLS# 21112216Listed by: HOMESMART STARS - New
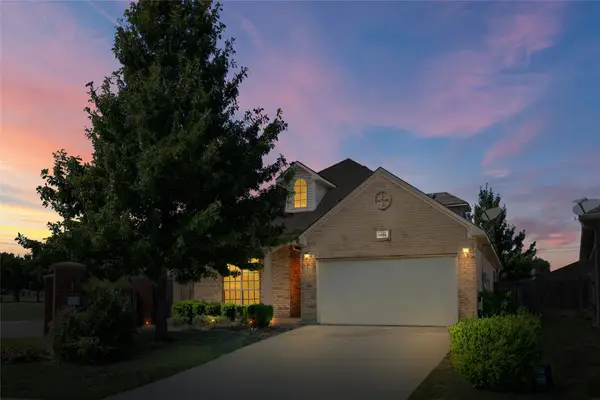 $300,000Active4 beds 3 baths2,458 sq. ft.
$300,000Active4 beds 3 baths2,458 sq. ft.5532 Grayson Ridge Drive, Fort Worth, TX 76179
MLS# 21113552Listed by: RE/MAX TRINITY - New
 $150,000Active3 beds 1 baths980 sq. ft.
$150,000Active3 beds 1 baths980 sq. ft.2655 Ash Crescent Street, Fort Worth, TX 76104
MLS# 21113488Listed by: SHOWCASE DFW REALTY LLC - New
 $295,000Active3 beds 2 baths1,992 sq. ft.
$295,000Active3 beds 2 baths1,992 sq. ft.2104 Montclair Drive, Fort Worth, TX 76103
MLS# 21113435Listed by: WORTH CLARK REALTY - New
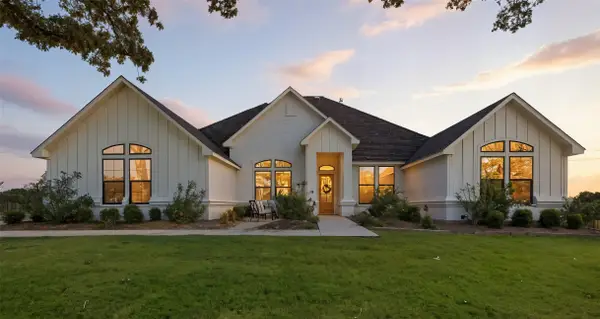 $1,395,000Active4 beds 4 baths4,002 sq. ft.
$1,395,000Active4 beds 4 baths4,002 sq. ft.7754 Barber Ranch Road, Fort Worth, TX 76126
MLS# 21100101Listed by: WILLIAMS TREW REAL ESTATE - New
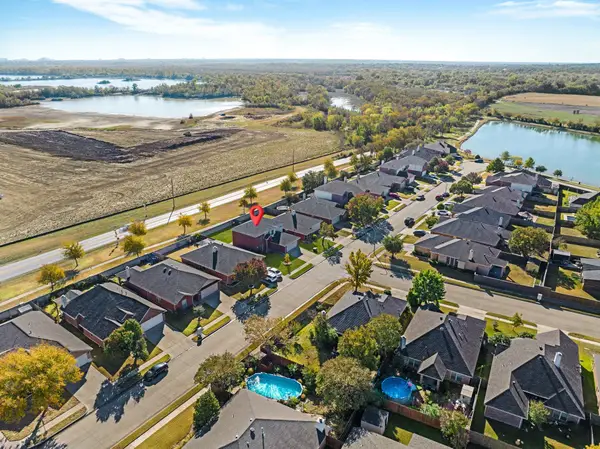 $399,000Active4 beds 3 baths2,013 sq. ft.
$399,000Active4 beds 3 baths2,013 sq. ft.2400 Rushing Springs Drive, Fort Worth, TX 76118
MLS# 21113068Listed by: COMPASS RE TEXAS, LLC - New
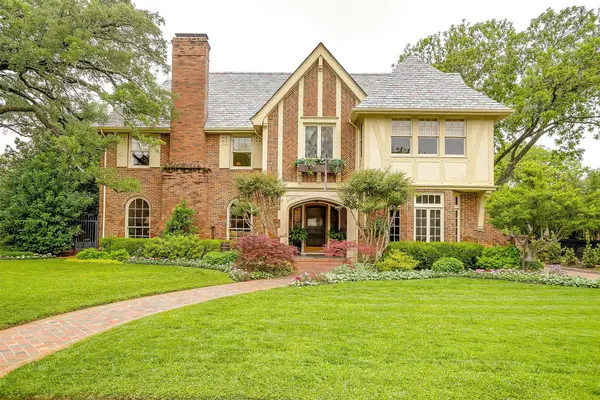 $2,200,000Active4 beds 3 baths5,242 sq. ft.
$2,200,000Active4 beds 3 baths5,242 sq. ft.2424 Medford Court W, Fort Worth, TX 76109
MLS# 21108905Listed by: COMPASS RE TEXAS, LLC - New
 $344,000Active4 beds 2 baths1,850 sq. ft.
$344,000Active4 beds 2 baths1,850 sq. ft.6956 Big Wichita Drive, Fort Worth, TX 76179
MLS# 21112344Listed by: TEXAS REALTY SOURCE, LLC. - Open Sun, 2 to 4pmNew
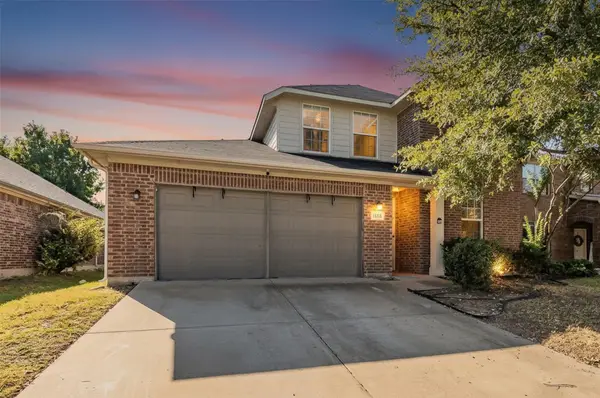 $345,000Active4 beds 3 baths2,392 sq. ft.
$345,000Active4 beds 3 baths2,392 sq. ft.1260 Mountain Air Trail, Fort Worth, TX 76131
MLS# 21113194Listed by: PHELPS REALTY GROUP, LLC - New
 $169,999Active1 beds 1 baths744 sq. ft.
$169,999Active1 beds 1 baths744 sq. ft.4401 Bellaire Drive S #126S, Fort Worth, TX 76109
MLS# 42243591Listed by: SURGE REALTY
