10940 Dillon Street, Fort Worth, TX 76179
Local realty services provided by:ERA Steve Cook & Co, Realtors
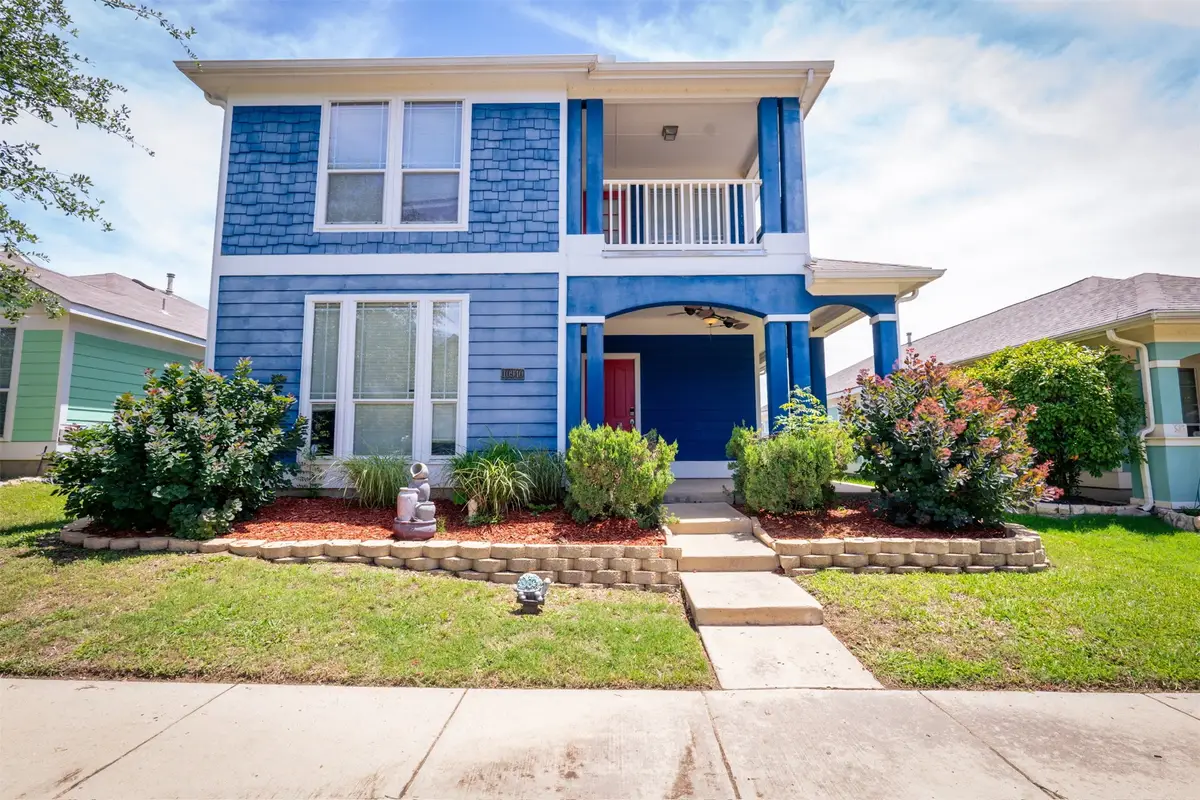
Listed by:deandre thomas844-819-1373
Office:orchard brokerage, llc.
MLS#:20953279
Source:GDAR
Sorry, we are unable to map this address
Price summary
- Price:$285,000
- Monthly HOA dues:$88.33
About this home
Welcome to your dream home! This stunning property at 10940 Dillon St is nestled in a vibrant community in Fort Worth, TX. As you step inside, you'll be greeted by a spacious, open-concept living area filled with natural light, perfect for entertaining family and friends.
The modern kitchen features sleek appliances and ample counter space, ideal for culinary enthusiasts. Retreat to the serene master suite, which boasts an en-suite bathroom for ultimate privacy and relaxation.
Step outside to your backyard oasis, where your inviting hot tub awaits. Enjoy a crisp swim that’s sure to be loads of fun for the whole family in a fully accessible community pool. Whether you're hosting summer barbecues or unwinding after a long day, this outdoor space will be your personal paradise.
Experience the joys of community living with nearby parks, shopping, and easy access to major highways. Don't miss the opportunity to make this exquisite property your own!
Schedule a showing today and discover the perfect blend of comfort, style, and luxury.
Contact an agent
Home facts
- Year built:2005
- Listing Id #:20953279
- Added:79 day(s) ago
- Updated:August 23, 2025 at 05:56 AM
Rooms and interior
- Bedrooms:4
- Total bathrooms:3
- Full bathrooms:2
- Half bathrooms:1
Heating and cooling
- Cooling:Central Air
- Heating:Central
Structure and exterior
- Roof:Composition
- Year built:2005
Schools
- High school:Eagle Mountain
- Middle school:Creekview
- Elementary school:Bryson
Finances and disclosures
- Price:$285,000
- Tax amount:$7,840
New listings near 10940 Dillon Street
- New
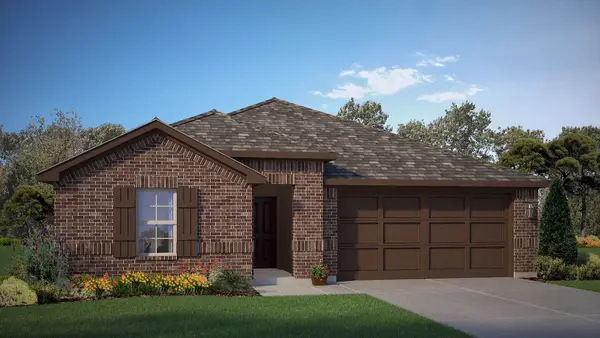 $380,685Active4 beds 3 baths2,091 sq. ft.
$380,685Active4 beds 3 baths2,091 sq. ft.8504 Coffee Springs Drive, Fort Worth, TX 76131
MLS# 21039052Listed by: CENTURY 21 MIKE BOWMAN, INC. - New
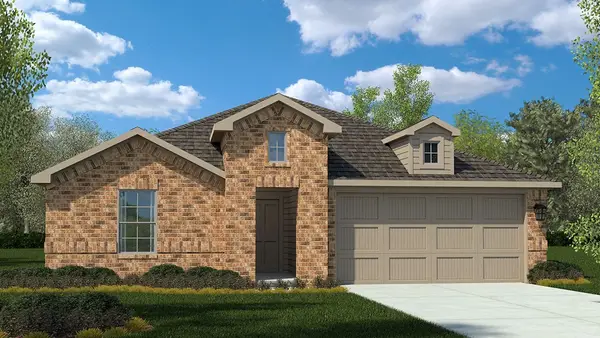 $356,990Active4 beds 2 baths1,875 sq. ft.
$356,990Active4 beds 2 baths1,875 sq. ft.8413 Coffee Springs Drive, Fort Worth, TX 76131
MLS# 21038696Listed by: CENTURY 21 MIKE BOWMAN, INC. - New
 $372,990Active4 beds 3 baths2,091 sq. ft.
$372,990Active4 beds 3 baths2,091 sq. ft.8360 Beltmill Parkway, Fort Worth, TX 76131
MLS# 21038979Listed by: CENTURY 21 MIKE BOWMAN, INC. - New
 $384,500Active3 beds 3 baths2,014 sq. ft.
$384,500Active3 beds 3 baths2,014 sq. ft.1426 Evans Avenue, Fort Worth, TX 76104
MLS# 21040604Listed by: NB ELITE REALTY - New
 $324,990Active4 beds 2 baths1,875 sq. ft.
$324,990Active4 beds 2 baths1,875 sq. ft.4213 Subtle Creek Lane, Fort Worth, TX 76036
MLS# 21038271Listed by: CENTURY 21 MIKE BOWMAN, INC. - New
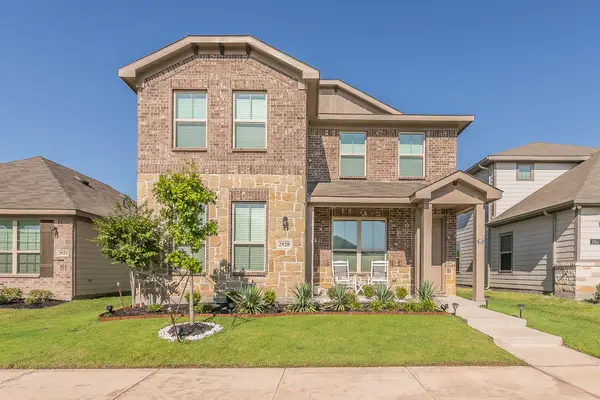 $415,000Active4 beds 3 baths2,672 sq. ft.
$415,000Active4 beds 3 baths2,672 sq. ft.2928 Brittlebush Drive, Fort Worth, TX 76108
MLS# 21032692Listed by: 6TH AVE HOMES - New
 $349,900Active3 beds 2 baths1,866 sq. ft.
$349,900Active3 beds 2 baths1,866 sq. ft.9025 Georgetown Place, Fort Worth, TX 76244
MLS# 21040502Listed by: ALL CITY REAL ESTATE, LTD. CO. - Open Sun, 2 to 4pmNew
 $525,000Active4 beds 2 baths2,208 sq. ft.
$525,000Active4 beds 2 baths2,208 sq. ft.7513 Winterbloom Way, Fort Worth, TX 76123
MLS# 21039573Listed by: JPAR WEST METRO - New
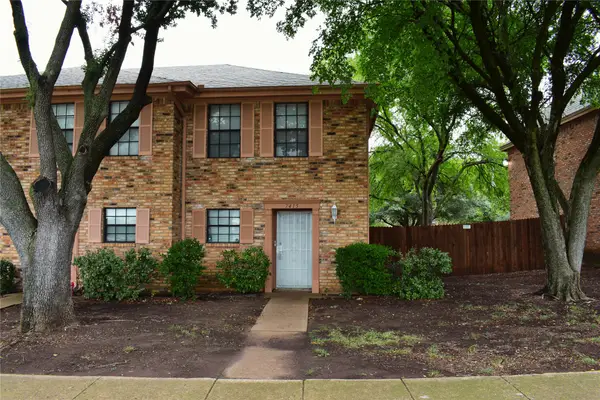 $165,000Active2 beds 2 baths1,104 sq. ft.
$165,000Active2 beds 2 baths1,104 sq. ft.7415 Kingswood Drive, Fort Worth, TX 76133
MLS# 21040131Listed by: MOUNTAIN CREEK REAL ESTATE,LLC - New
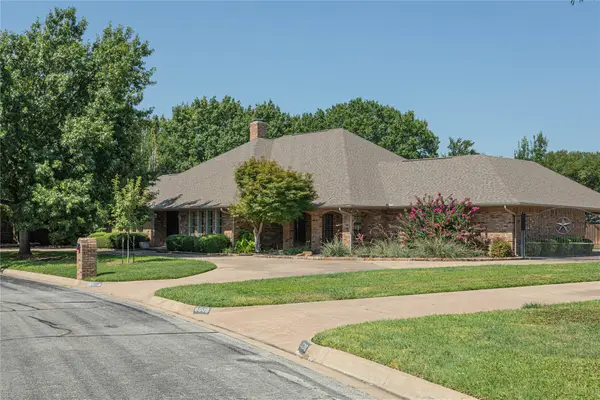 $789,900Active4 beds 4 baths3,808 sq. ft.
$789,900Active4 beds 4 baths3,808 sq. ft.6812 Riverdale Drive, Fort Worth, TX 76132
MLS# 21040446Listed by: BETTER HOMES & GARDENS, WINANS

