10954 Live Oak Creek Drive, Fort Worth, TX 76108
Local realty services provided by:ERA Newlin & Company
Listed by:morad fiki
Office:future real estate
MLS#:20943778
Source:GDAR
Price summary
- Price:$389,900
- Price per sq. ft.:$154.35
- Monthly HOA dues:$29.17
About this home
Charming two-story home nestled in the peaceful Silver Ridge neighborhood on an expansive 10,018 sq.ft. lot, offering over 2,500 sq.ft. of thoughtfully designed living & entertaining space. Gourmet kitchen opens seamlessly to the family room & is ideal for gatherings, featuring SS appliances, abundant cabinetry, a built-in hutch, tiled backsplash, walk-in pantry & an oversized breakfast nook for casual dining. The private primary escape is thoughtfully separated from the secondary bedrooms & offers a spa-like bath with separate soaking tub, standing shower, dual sinks & spacious vanity area. Upstairs, a versatile game room provides plenty of space for family & guests, opening to a private balcony with scenic views. Additional highlights include a guest powder bath, a private utility room & a fully fenced backyard. Step outside to enjoy a covered patio overlooking a large backyard, perfect for outdoor entertaining. This Silver Ridge gem offers the ideal blend of space & comfort!
Contact an agent
Home facts
- Year built:2005
- Listing ID #:20943778
- Added:147 day(s) ago
- Updated:October 16, 2025 at 11:40 AM
Rooms and interior
- Bedrooms:3
- Total bathrooms:4
- Full bathrooms:2
- Half bathrooms:2
- Living area:2,526 sq. ft.
Heating and cooling
- Cooling:Attic Fan, Ceiling Fans, Central Air, Electric
- Heating:Central
Structure and exterior
- Roof:Composition
- Year built:2005
- Building area:2,526 sq. ft.
- Lot area:0.23 Acres
Schools
- High school:Brewer
- Middle school:Brewer
- Elementary school:Bluehaze
Finances and disclosures
- Price:$389,900
- Price per sq. ft.:$154.35
- Tax amount:$9,214
New listings near 10954 Live Oak Creek Drive
- New
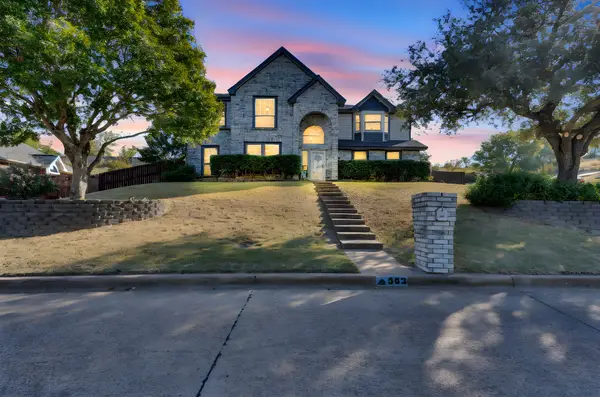 $390,000Active4 beds 3 baths2,462 sq. ft.
$390,000Active4 beds 3 baths2,462 sq. ft.363 Balcones Drive, Fort Worth, TX 76108
MLS# 21042581Listed by: EMERY REALTY - New
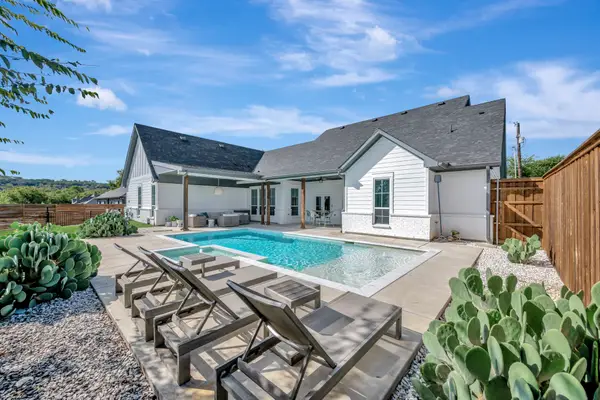 $698,950Active4 beds 4 baths3,290 sq. ft.
$698,950Active4 beds 4 baths3,290 sq. ft.6439 Leppee Way, Fort Worth, TX 76126
MLS# 21079881Listed by: KELLER WILLIAMS REALTY - New
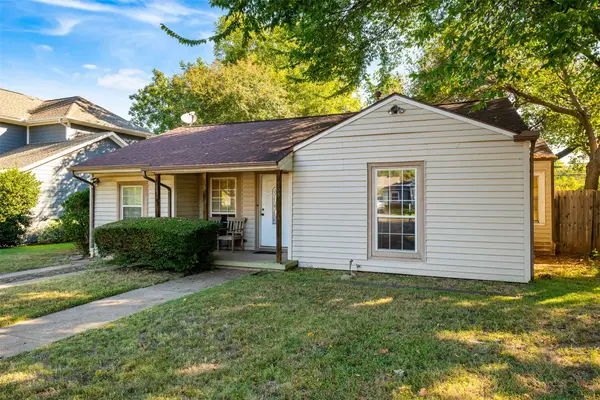 $480,000Active2 beds 1 baths1,038 sq. ft.
$480,000Active2 beds 1 baths1,038 sq. ft.708 N Bailey Avenue, Fort Worth, TX 76107
MLS# 21086707Listed by: KELLER WILLIAMS FORT WORTH - New
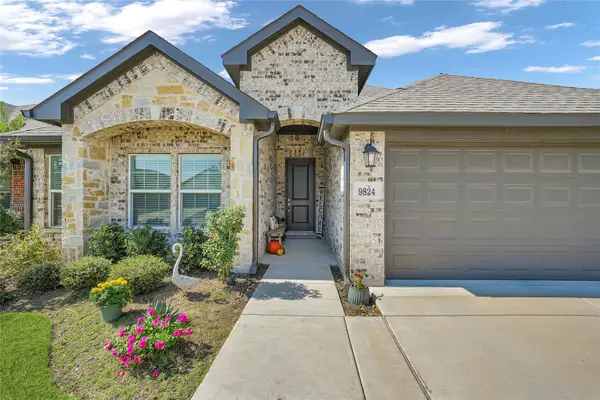 $349,999Active3 beds 2 baths1,735 sq. ft.
$349,999Active3 beds 2 baths1,735 sq. ft.9824 Mescalbean Boulevard, Fort Worth, TX 76036
MLS# 21087490Listed by: EPIQUE REALTY LLC - New
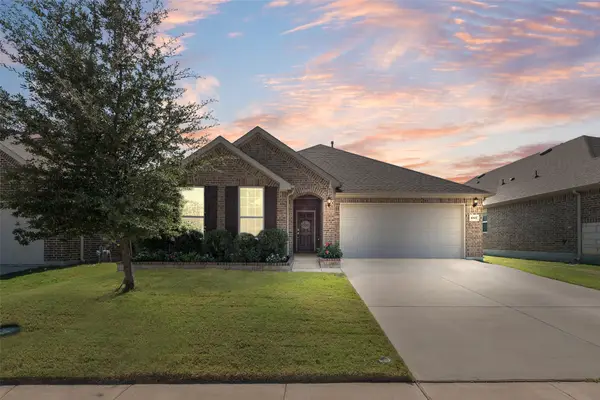 $349,999Active3 beds 2 baths1,895 sq. ft.
$349,999Active3 beds 2 baths1,895 sq. ft.1065 Twisting Ridge Terrace, Fort Worth, TX 76052
MLS# 21087703Listed by: RED CARPET REALTY - New
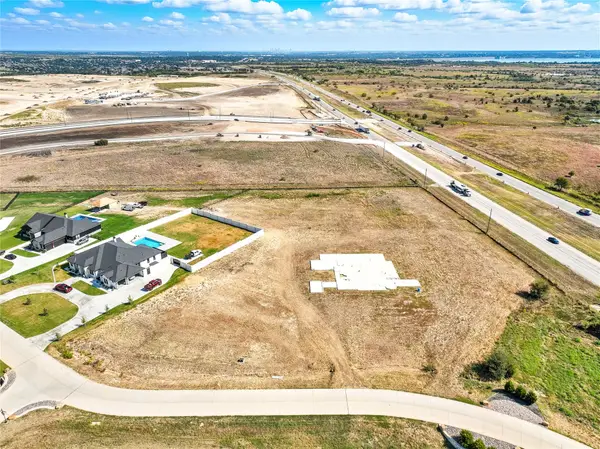 $599,000Active3.45 Acres
$599,000Active3.45 Acres12516 Bella Crossing Drive, Fort Worth, TX 76126
MLS# 21088134Listed by: MOMENTUM REAL ESTATE GROUP,LLC - New
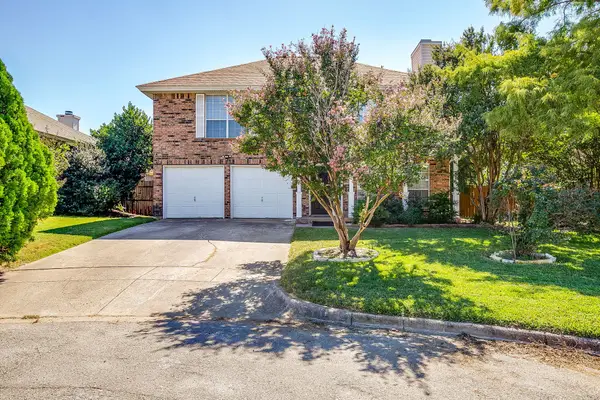 $339,750Active3 beds 3 baths1,927 sq. ft.
$339,750Active3 beds 3 baths1,927 sq. ft.3604 Crosswicks Court, Fort Worth, TX 76137
MLS# 21084545Listed by: LEAGUE REAL ESTATE - New
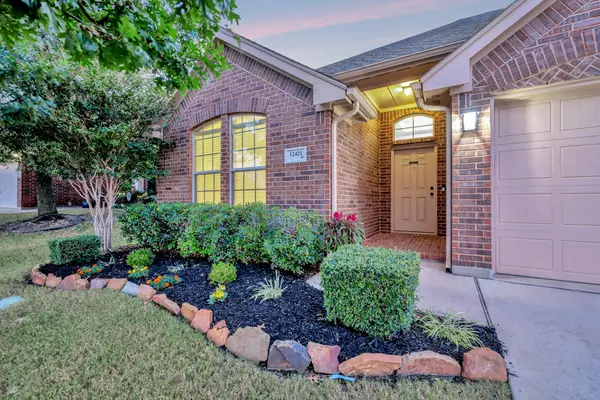 $350,000Active3 beds 2 baths1,936 sq. ft.
$350,000Active3 beds 2 baths1,936 sq. ft.12421 Woods Edge Trail, Fort Worth, TX 76244
MLS# 21088202Listed by: COMPASS RE TEXAS, LLC - New
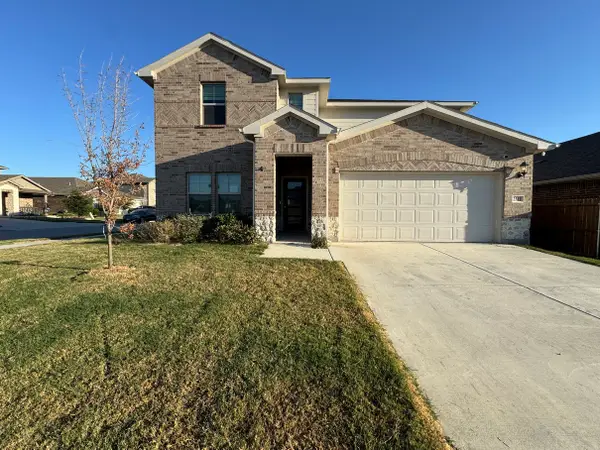 $400,000Active4 beds 4 baths3,068 sq. ft.
$400,000Active4 beds 4 baths3,068 sq. ft.2501 Tala Court, Fort Worth, TX 76179
MLS# 21088250Listed by: SUSY SALDIVAR REAL ESTATE - New
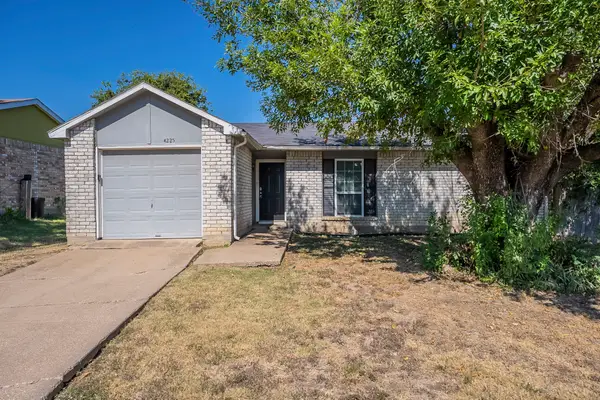 $179,900Active3 beds 2 baths1,293 sq. ft.
$179,900Active3 beds 2 baths1,293 sq. ft.4225 Pepperbush Drive, Fort Worth, TX 76137
MLS# 21083148Listed by: MAINSTAY BROKERAGE LLC
