12421 Woods Edge Trail, Fort Worth, TX 76244
Local realty services provided by:ERA Newlin & Company
12421 Woods Edge Trail,Fort Worth, TX 76244
$350,000
- 3 Beds
- 2 Baths
- 1,936 sq. ft.
- Single family
- Active
Listed by:jacob wurman972-890-2591
Office:compass re texas, llc.
MLS#:21088202
Source:GDAR
Price summary
- Price:$350,000
- Price per sq. ft.:$180.79
- Monthly HOA dues:$108.33
About this home
Beautifully maintained home in one of North Fort Worth’s most peaceful settings. Located directly across from a stocked private pond, this property offers a relaxing lifestyle where you can cast a line, sip your morning coffee, and enjoy the view right from your front porch. Step inside and you’ll immediately notice the pride of ownership. The open, flowing layout makes everyday living and entertaining a breeze. The living room is bright and inviting, with large windows that frame pond views and fill the space with natural light. The cheerful kitchen features plenty of cabinets, generous counter space, and a cozy breakfast nook overlooking the backyard. A formal dining or flex room off the entry offers space for an office, playroom, or hobby area. The split-bedroom design provides extra privacy for the primary suite, complete with a spacious walk-in closet, dual sinks, soaking tub, and separate shower. Secondary bedrooms are well-sized and spotless—ready for family, guests, or a home office. Step out back to your large covered patio, perfect for grilling, chilling, and relaxing year-round. There’s space for outdoor dining, seating, and gatherings under the shade. The fenced backyard is easy to maintain and ready for pets or play. What truly sets this home apart is what’s right across the street—the peaceful neighborhood pond, fully stocked and reserved for residents. Spend your evenings fishing, teaching the kids to cast a line, or simply watching the water shimmer at sunset. Conveniently located near shopping, dining, and top-rated schools, this home blends quiet comfort with everyday convenience. If you’re looking for a move-in-ready home that offers both relaxation and community, 12421 Woods Edge Trail is a real catch!
Contact an agent
Home facts
- Year built:2010
- Listing ID #:21088202
- Added:1 day(s) ago
- Updated:October 16, 2025 at 03:42 AM
Rooms and interior
- Bedrooms:3
- Total bathrooms:2
- Full bathrooms:2
- Living area:1,936 sq. ft.
Structure and exterior
- Year built:2010
- Building area:1,936 sq. ft.
- Lot area:0.15 Acres
Schools
- High school:Timber Creek
- Middle school:Trinity Springs
- Elementary school:Caprock
Finances and disclosures
- Price:$350,000
- Price per sq. ft.:$180.79
- Tax amount:$8,512
New listings near 12421 Woods Edge Trail
- New
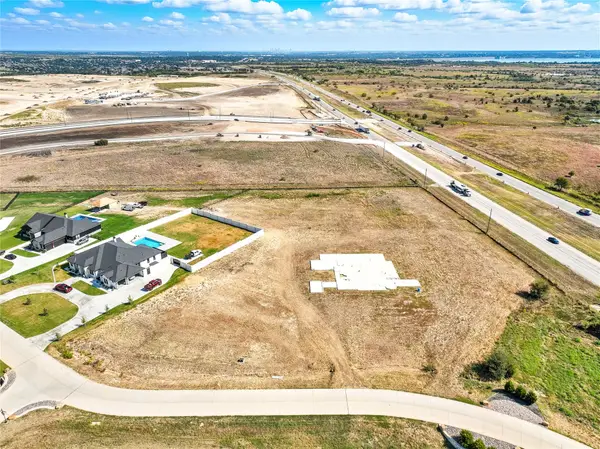 $599,000Active3.45 Acres
$599,000Active3.45 Acres12516 Bella Crossing Drive, Fort Worth, TX 76126
MLS# 21088134Listed by: MOMENTUM REAL ESTATE GROUP,LLC - New
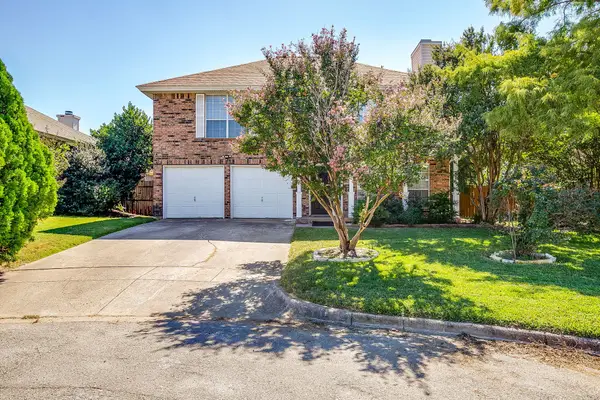 $339,750Active3 beds 3 baths1,927 sq. ft.
$339,750Active3 beds 3 baths1,927 sq. ft.3604 Crosswicks Court, Fort Worth, TX 76137
MLS# 21084545Listed by: LEAGUE REAL ESTATE - New
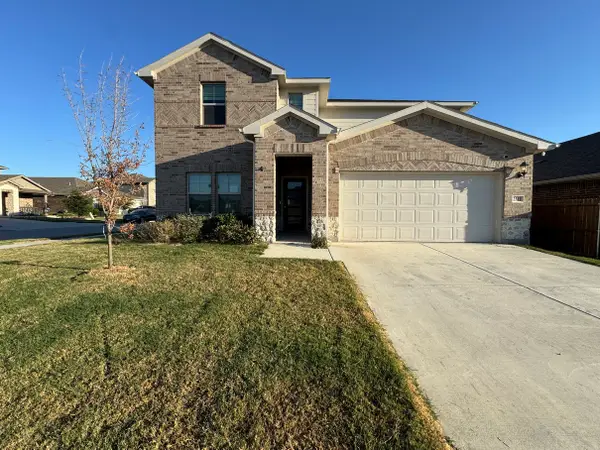 $400,000Active4 beds 4 baths3,068 sq. ft.
$400,000Active4 beds 4 baths3,068 sq. ft.2501 Tala Court, Fort Worth, TX 76179
MLS# 21088250Listed by: SUSY SALDIVAR REAL ESTATE - New
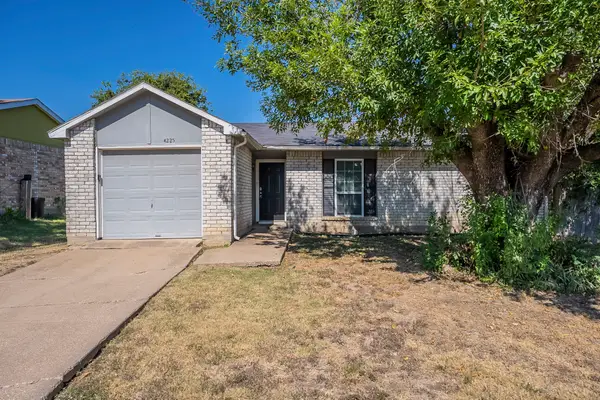 $179,900Active3 beds 2 baths1,293 sq. ft.
$179,900Active3 beds 2 baths1,293 sq. ft.4225 Pepperbush Drive, Fort Worth, TX 76137
MLS# 21083148Listed by: MAINSTAY BROKERAGE LLC - New
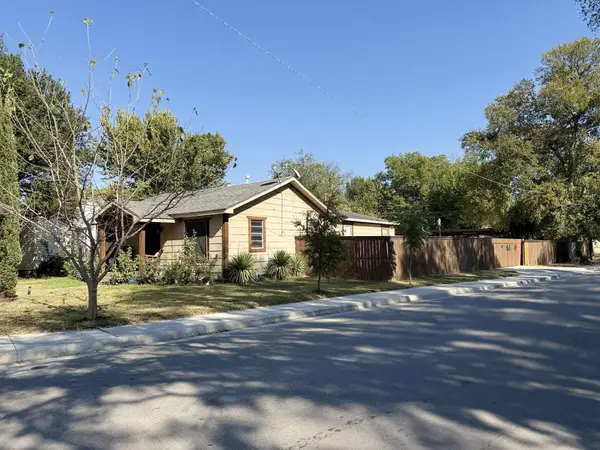 $315,000Active5 beds 2 baths2,100 sq. ft.
$315,000Active5 beds 2 baths2,100 sq. ft.5079 Mayfair Street, Fort Worth, TX 76116
MLS# 21086606Listed by: REALTY OF AMERICA, LLC - New
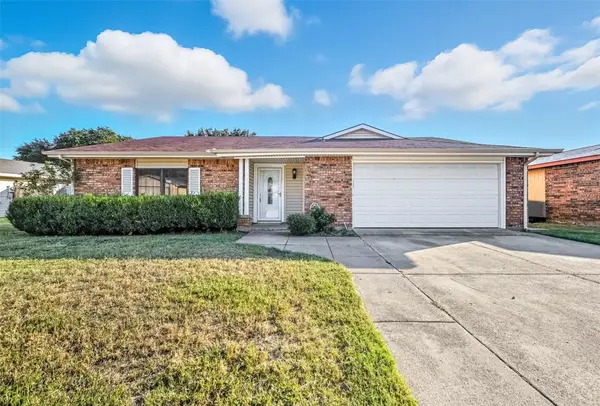 $339,000Active4 beds 3 baths2,031 sq. ft.
$339,000Active4 beds 3 baths2,031 sq. ft.4024 Engleman Street, Fort Worth, TX 76137
MLS# 21086547Listed by: THE AGENCY COLLECTIVE LLC - Open Sat, 3 to 5pmNew
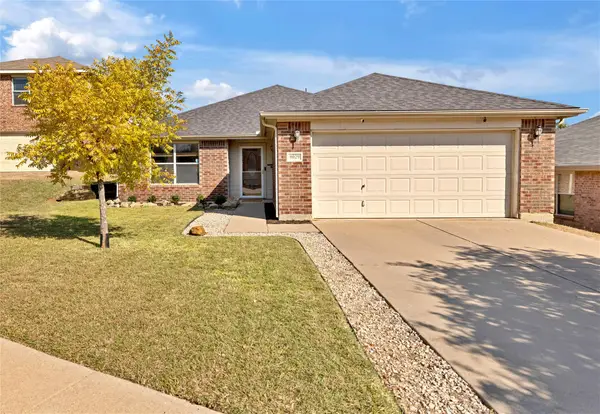 $310,000Active3 beds 2 baths1,661 sq. ft.
$310,000Active3 beds 2 baths1,661 sq. ft.8029 Colbi Lane, Fort Worth, TX 76120
MLS# 21087424Listed by: BAAS REALTY, LLC - New
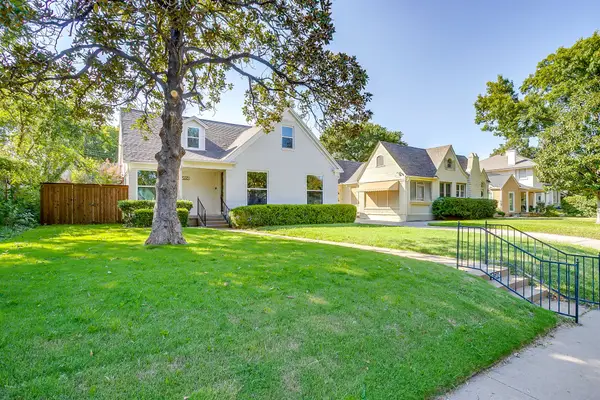 $1,350,000Active5 beds 4 baths3,187 sq. ft.
$1,350,000Active5 beds 4 baths3,187 sq. ft.2560 Rogers Avenue, Fort Worth, TX 76109
MLS# 21087953Listed by: COMPASS RE TEXAS, LLC - New
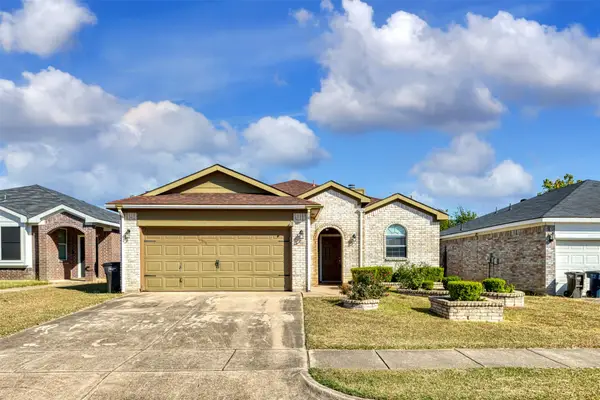 $259,000Active3 beds 2 baths1,282 sq. ft.
$259,000Active3 beds 2 baths1,282 sq. ft.1021 Buffalo Springs Drive, Fort Worth, TX 76140
MLS# 21079301Listed by: STEPSTONE REALTY LLC
