11029 Hawks Landing Road, Fort Worth, TX 76052
Local realty services provided by:ERA Steve Cook & Co, Realtors
Listed by:deborah prange
Office:prange real estate
MLS#:21082355
Source:GDAR
Price summary
- Price:$325,000
- Price per sq. ft.:$177.98
- Monthly HOA dues:$37.5
About this home
Beautifully maintained home in a popular neighborhood with Northwest ISD schools. This open floorplan has lots to offer a family for easy living. Home feature tile in all the wet areas & wood flooring throughout the rest of the home, making easy cleaning. The entry opens to a huge family room with wood burning fireplace & mantel, lots of natural light coming in from the two windows & ceiling fan with lights. The kitchen & breakfast nook are open to each other with granite counter tops & island. Off the kitchen is a laundry room with the pantry. The primary bedroom has ceiling fan with light, bay windows & an en-suite bath, garden tub, separate shower & large walk-in closet. Both guest bedrooms will delight family & friends with a nice guest bathroom. The backyard patio is off the breakfast nook with room to host family BBQs & room for the kids & pets to play. This home backs to the greenbelt that runs through the neighborhood giving some privacy. This home offers convenient access to highways, shopping, dining & schools. Washer & dryer can be negotiable.
Contact an agent
Home facts
- Year built:2010
- Listing ID #:21082355
- Added:1 day(s) ago
- Updated:October 09, 2025 at 07:42 PM
Rooms and interior
- Bedrooms:3
- Total bathrooms:2
- Full bathrooms:2
- Living area:1,826 sq. ft.
Heating and cooling
- Cooling:Ceiling Fans, Electric, Heat Pump
- Heating:Electric, Fireplaces, Heat Pump
Structure and exterior
- Roof:Composition
- Year built:2010
- Building area:1,826 sq. ft.
- Lot area:0.1 Acres
Schools
- High school:Northwest
- Middle school:Chisholmtr
- Elementary school:Carl E. Schluter
Finances and disclosures
- Price:$325,000
- Price per sq. ft.:$177.98
- Tax amount:$6,666
New listings near 11029 Hawks Landing Road
- New
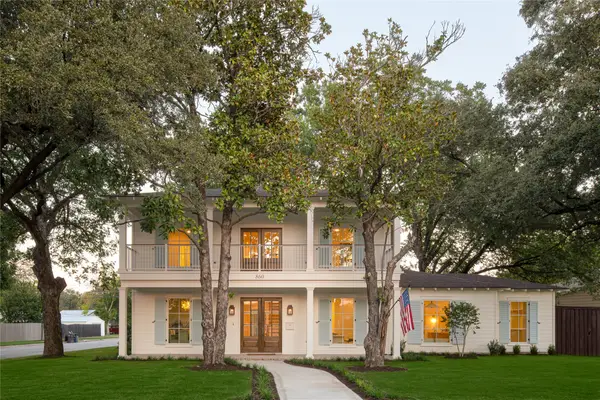 $1,995,000Active5 beds 5 baths4,300 sq. ft.
$1,995,000Active5 beds 5 baths4,300 sq. ft.860 Edgefield Road, Fort Worth, TX 76107
MLS# 21074640Listed by: LEAGUE REAL ESTATE - Open Sun, 1 to 3pmNew
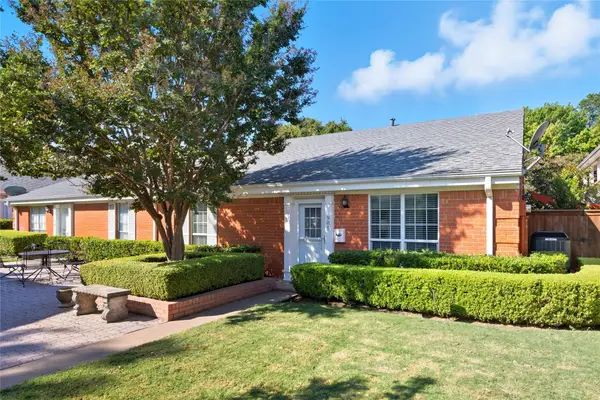 $189,000Active1 beds 1 baths763 sq. ft.
$189,000Active1 beds 1 baths763 sq. ft.985 Roaring Springs Road #985, Fort Worth, TX 76114
MLS# 21081956Listed by: WILLIAMS TREW REAL ESTATE - New
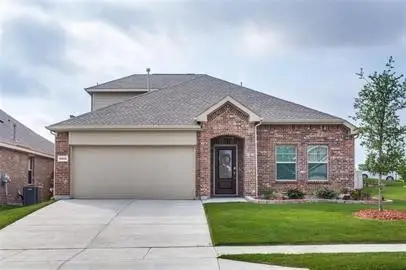 $374,900Active4 beds 3 baths2,320 sq. ft.
$374,900Active4 beds 3 baths2,320 sq. ft.8345 High Garden Street, Fort Worth, TX 76123
MLS# 21082880Listed by: KELLER WILLIAMS CEDAR PARK - New
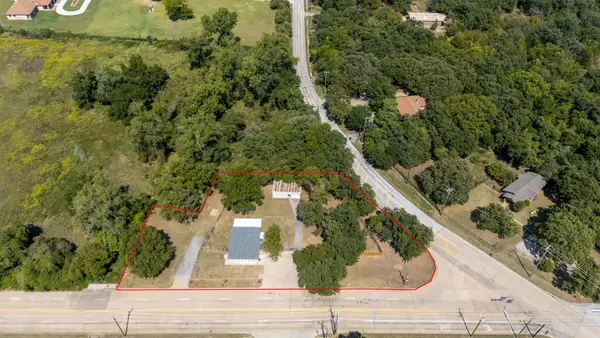 $375,000Active2 beds 1 baths1,704 sq. ft.
$375,000Active2 beds 1 baths1,704 sq. ft.7609 Lowery Road, Fort Worth, TX 76120
MLS# 21066826Listed by: RITE REAL ESTATE - New
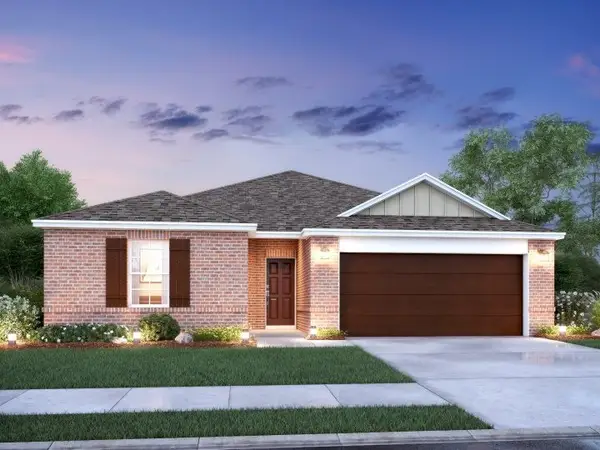 $405,109Active4 beds 2 baths1,898 sq. ft.
$405,109Active4 beds 2 baths1,898 sq. ft.1704 Foliage Drive, Fort Worth, TX 76131
MLS# 21078418Listed by: ESCAPE REALTY - New
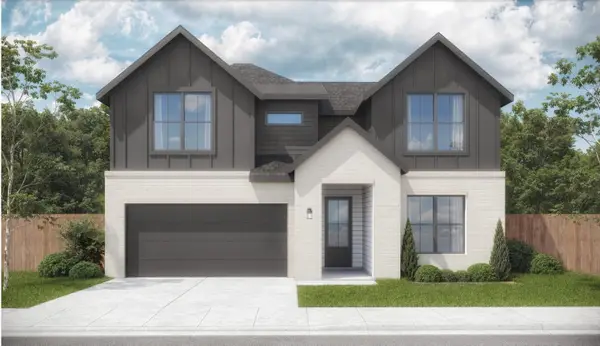 $499,900Active4 beds 3 baths2,723 sq. ft.
$499,900Active4 beds 3 baths2,723 sq. ft.7109 Intrepid Drive, Fort Worth, TX 76179
MLS# 21082779Listed by: TX LAND & LEGACY REALTY, LLC - New
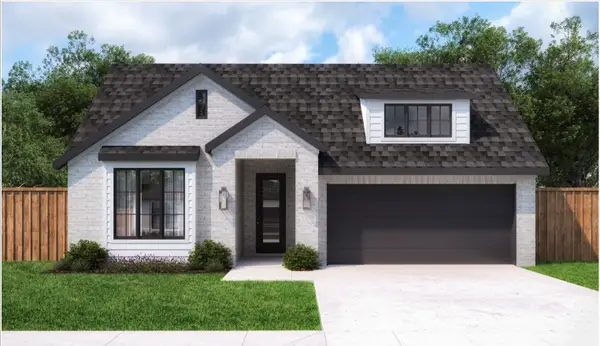 $474,900Active3 beds 2 baths1,758 sq. ft.
$474,900Active3 beds 2 baths1,758 sq. ft.7004 Johnny Drive, Fort Worth, TX 76179
MLS# 21082800Listed by: TX LAND & LEGACY REALTY, LLC - New
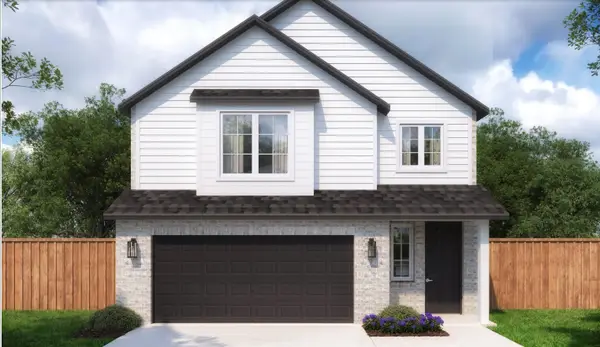 $458,900Active4 beds 3 baths2,583 sq. ft.
$458,900Active4 beds 3 baths2,583 sq. ft.7113 Intrepid Drive, Fort Worth, TX 76179
MLS# 21082825Listed by: TX LAND & LEGACY REALTY, LLC - Open Sat, 11am to 2pmNew
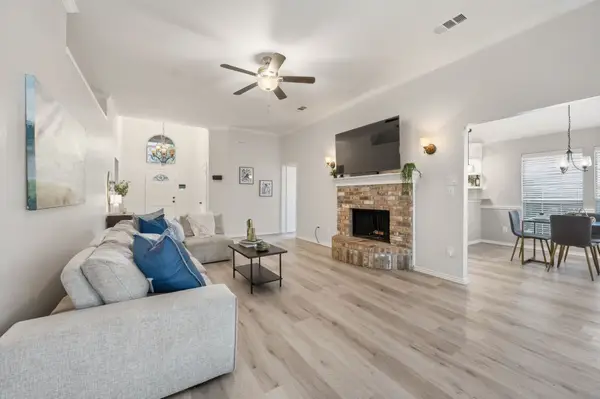 $300,000Active3 beds 2 baths1,636 sq. ft.
$300,000Active3 beds 2 baths1,636 sq. ft.1617 Arbor Ridge Drive, Fort Worth, TX 76112
MLS# 21082841Listed by: REAL BROKER, LLC - New
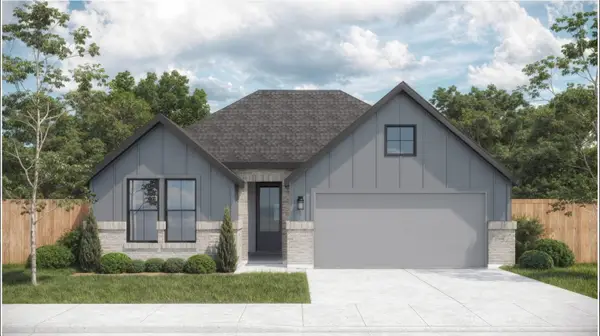 $464,900Active3 beds 2 baths1,783 sq. ft.
$464,900Active3 beds 2 baths1,783 sq. ft.7012 Johnny Way, Fort Worth, TX 76179
MLS# 21082849Listed by: TX LAND & LEGACY REALTY, LLC
