11048 Fernbury Drive, Fort Worth, TX 76179
Local realty services provided by:ERA Steve Cook & Co, Realtors
Listed by:lorraine hursman469-733-2198
Office:coldwell banker realty
MLS#:21006703
Source:GDAR
Price summary
- Price:$475,000
- Price per sq. ft.:$168.74
- Monthly HOA dues:$62.5
About this home
Situated on almost half an acre, this custom built 4 or 5 bedroom home is minutes from the prestigious Eagle Mountain High School. The beautiful stone elevation welcomes you to a spacious, extended driveway for plenty of parking. The covered front porch is a perfect spot for a coffee. Enter to find hardwood flooring & an open floor plan including a formal dining, living room both open to the spacious kitchen. The wood burning fireplace centers the living area & the kitchen has granite counters, a separate bar area, island & stainless appliances. The primary bedroom is privately located near the back of the home with bay windows & a luxurious bathroom. All carpets have been recently replaced & walls repainted. The secondary bedrooms are located in a separate wing with a full bath nearby with double sinks. Upstairs is another bedroom or spacious game room with a full bathroom. Enjoy your spacious back patio overlooking the large yard with shed included. Bring your eye for design to personalize the expanded backyard space that lies beyond the back fence. Minutes from Eagle Mountain Lake.
Contact an agent
Home facts
- Year built:2013
- Listing ID #:21006703
- Added:87 day(s) ago
- Updated:October 16, 2025 at 11:40 AM
Rooms and interior
- Bedrooms:5
- Total bathrooms:3
- Full bathrooms:3
- Living area:2,815 sq. ft.
Heating and cooling
- Cooling:Central Air, Electric
- Heating:Central, Electric
Structure and exterior
- Roof:Composition
- Year built:2013
- Building area:2,815 sq. ft.
- Lot area:0.47 Acres
Schools
- High school:Eagle Mountain
- Middle school:Wayside
- Elementary school:Eagle Mountain
Finances and disclosures
- Price:$475,000
- Price per sq. ft.:$168.74
- Tax amount:$12,566
New listings near 11048 Fernbury Drive
- New
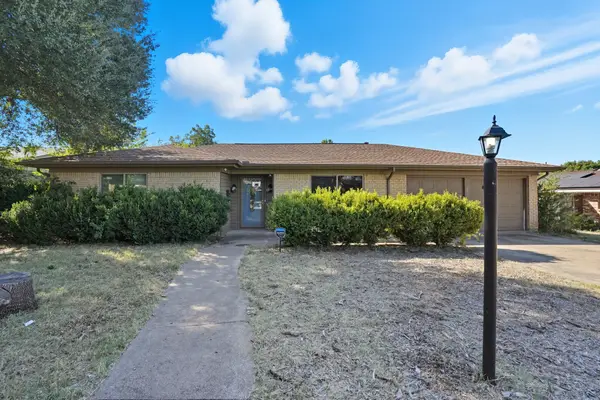 $280,000Active3 beds 2 baths1,732 sq. ft.
$280,000Active3 beds 2 baths1,732 sq. ft.233 Bellvue Drive, Fort Worth, TX 76134
MLS# 21083528Listed by: REAL BROKER, LLC - New
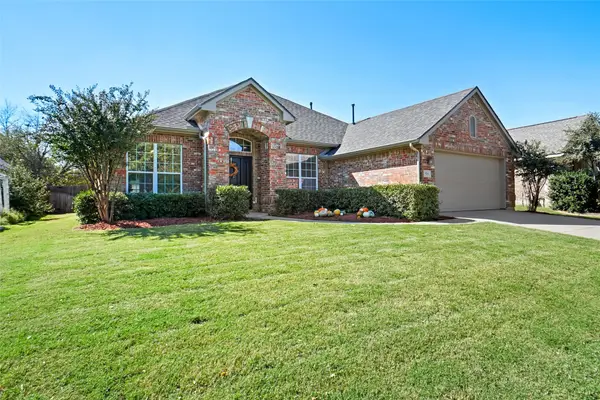 $435,000Active3 beds 2 baths2,153 sq. ft.
$435,000Active3 beds 2 baths2,153 sq. ft.9709 Lankford Trail, Fort Worth, TX 76244
MLS# 21085266Listed by: RANDY WHITE REAL ESTATE SVCS - New
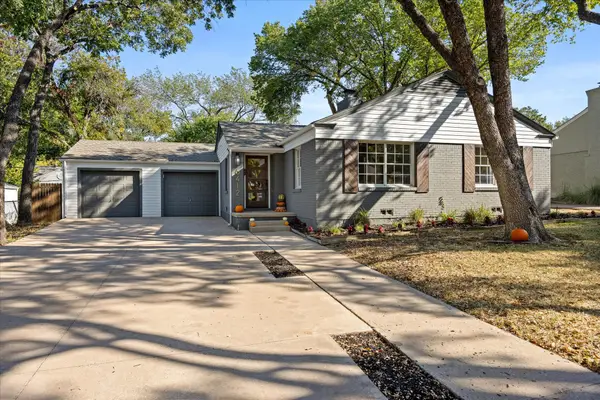 $455,000Active3 beds 2 baths1,500 sq. ft.
$455,000Active3 beds 2 baths1,500 sq. ft.6412 Garland Avenue, Fort Worth, TX 76116
MLS# 21087518Listed by: ELEVATE REALTY GROUP - Open Fri, 10am to 12:30pmNew
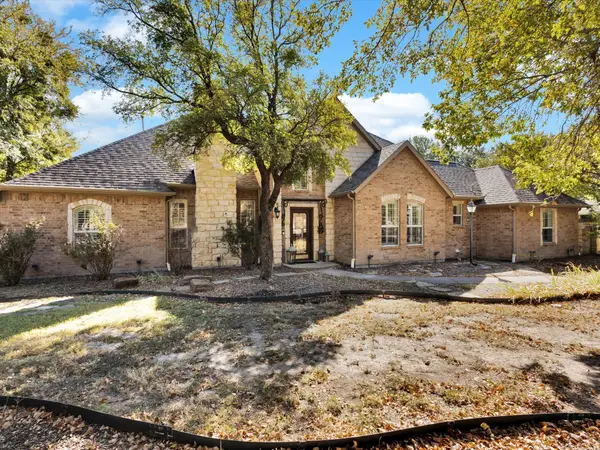 $819,900Active4 beds 4 baths3,495 sq. ft.
$819,900Active4 beds 4 baths3,495 sq. ft.142 Crown Ridge Court, Fort Worth, TX 76108
MLS# 21088137Listed by: LPT REALTY, LLC - New
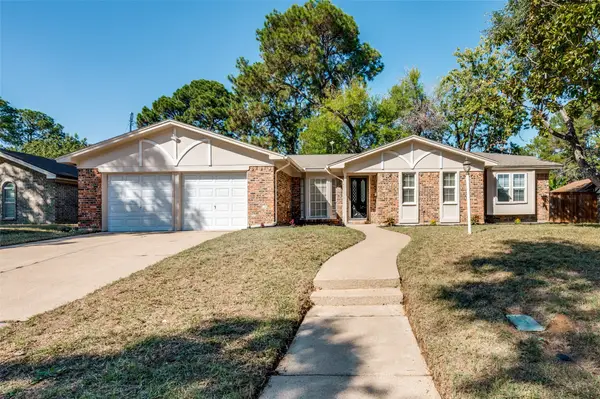 $305,000Active3 beds 2 baths1,641 sq. ft.
$305,000Active3 beds 2 baths1,641 sq. ft.7321 Vanessa Drive, Fort Worth, TX 76112
MLS# 21088142Listed by: DHS REALTY - New
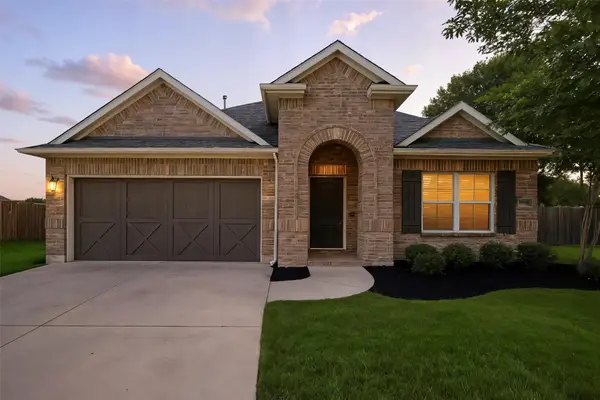 $425,000Active4 beds 2 baths2,096 sq. ft.
$425,000Active4 beds 2 baths2,096 sq. ft.15648 Fire Creek Lane, Fort Worth, TX 76177
MLS# 21082772Listed by: EBBY HALLIDAY, REALTORS - New
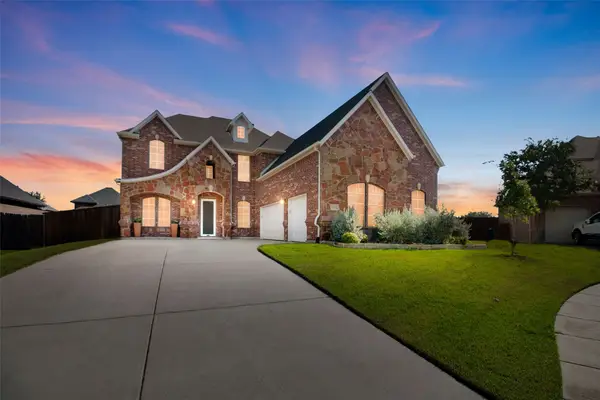 $589,000Active4 beds 4 baths3,729 sq. ft.
$589,000Active4 beds 4 baths3,729 sq. ft.15808 Badger Creek Lane, Fort Worth, TX 76177
MLS# 21083457Listed by: COLDWELL BANKER REALTY - Open Sat, 12 to 2pmNew
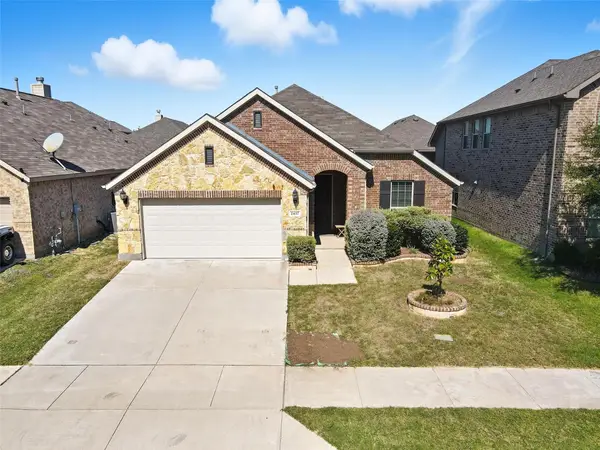 $365,000Active3 beds 3 baths1,970 sq. ft.
$365,000Active3 beds 3 baths1,970 sq. ft.2437 Whispering Pines Drive, Fort Worth, TX 76177
MLS# 21072972Listed by: ORCHARD BROKERAGE - New
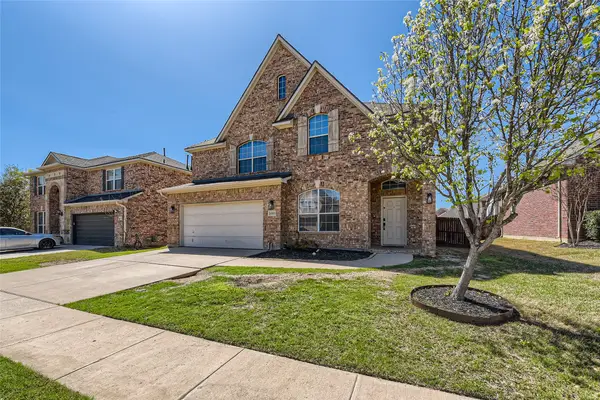 $549,900Active5 beds 5 baths3,798 sq. ft.
$549,900Active5 beds 5 baths3,798 sq. ft.10305 Stoneside Trail, Fort Worth, TX 76244
MLS# 21088401Listed by: REAL BROKER, LLC - New
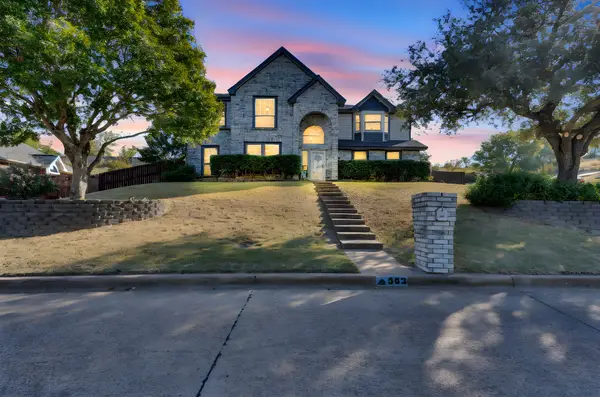 $390,000Active4 beds 3 baths2,462 sq. ft.
$390,000Active4 beds 3 baths2,462 sq. ft.363 Balcones Drive, Fort Worth, TX 76108
MLS# 21042581Listed by: EMERY REALTY
