9709 Lankford Trail, Fort Worth, TX 76244
Local realty services provided by:ERA Newlin & Company
Listed by:randy white817-865-6400
Office:randy white real estate svcs
MLS#:21085266
Source:GDAR
Price summary
- Price:$435,000
- Price per sq. ft.:$202.04
- Monthly HOA dues:$37.5
About this home
Located on a Cul-De-Sac, this newly renovated home in Heritage Addition is a must-see! 2023 newly renovated kitchen with sleek quartz-countertops, stainless-steel appliances, soft-close drawers and updated lighting. 2022 new HVAC unit, roof, water heater and insulated garage doors. The office features new triple pocket doors in 2025 providing a stylish and flexible work-from-home space. The Primary suite features an updated bath with quartz-counters, soaking tub, separate shower, and walk-in closet. Two additional bedrooms and a full bath are perfect for guests. Outside, the backyard provides plenty of room for play, entertaining, or simply relaxing under the Texas sky. Residents of Heritage Addition enjoy resort-style amenities including walking trails, six parks, ponds, tennis and basketball courts, a fitness center, clubhouse, splash pad, sand volleyball court, and an incredible 10-acre waterpark with slides and a junior Olympic lap pool. Move-in ready, thoughtfully updated, and perfectly located—9709 Lankford Trail offers the ideal blend of modern comfort and community living.
Contact an agent
Home facts
- Year built:2003
- Listing ID #:21085266
- Added:1 day(s) ago
- Updated:October 16, 2025 at 07:50 PM
Rooms and interior
- Bedrooms:3
- Total bathrooms:2
- Full bathrooms:2
- Living area:2,153 sq. ft.
Heating and cooling
- Cooling:Ceiling Fans, Central Air, Electric
- Heating:Central, Natural Gas
Structure and exterior
- Roof:Composition
- Year built:2003
- Building area:2,153 sq. ft.
- Lot area:0.17 Acres
Schools
- High school:Timber Creek
- Middle school:Timberview
- Elementary school:Perot
Finances and disclosures
- Price:$435,000
- Price per sq. ft.:$202.04
- Tax amount:$9,413
New listings near 9709 Lankford Trail
- New
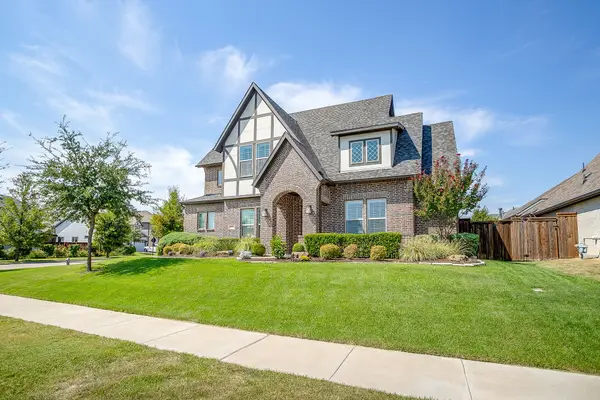 $995,000Active4 beds 4 baths3,988 sq. ft.
$995,000Active4 beds 4 baths3,988 sq. ft.13648 Leatherstem Lane, Fort Worth, TX 76008
MLS# 21083436Listed by: STORY GROUP - New
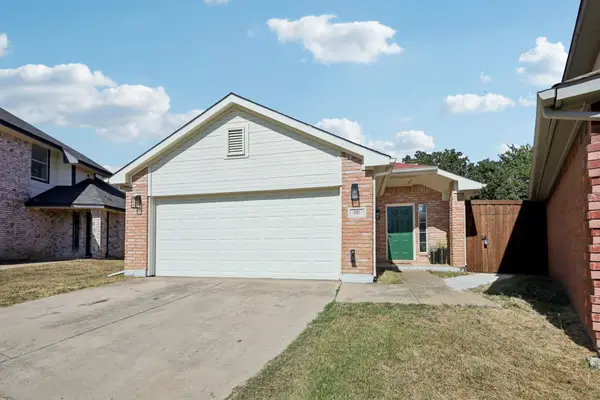 $275,000Active3 beds 2 baths1,361 sq. ft.
$275,000Active3 beds 2 baths1,361 sq. ft.851 Arbor Hill Court, Fort Worth, TX 76120
MLS# 21086406Listed by: THE COLLECTIVE LIVING CO - New
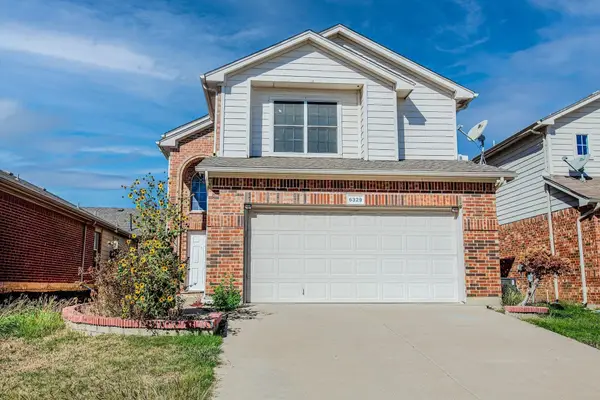 $369,900Active3 beds 3 baths1,811 sq. ft.
$369,900Active3 beds 3 baths1,811 sq. ft.6329A Claire Drive, Fort Worth, TX 76131
MLS# 21086718Listed by: VASTU REALTY INC. - New
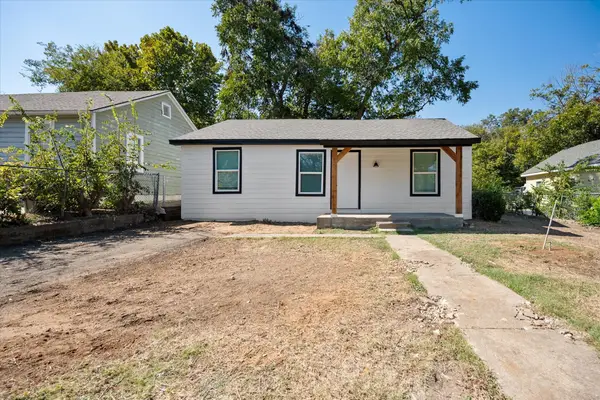 $210,000Active3 beds 1 baths850 sq. ft.
$210,000Active3 beds 1 baths850 sq. ft.3824 Stuart Drive, Fort Worth, TX 76110
MLS# 21087796Listed by: TX LAND & LEGACY REALTY, LLC - New
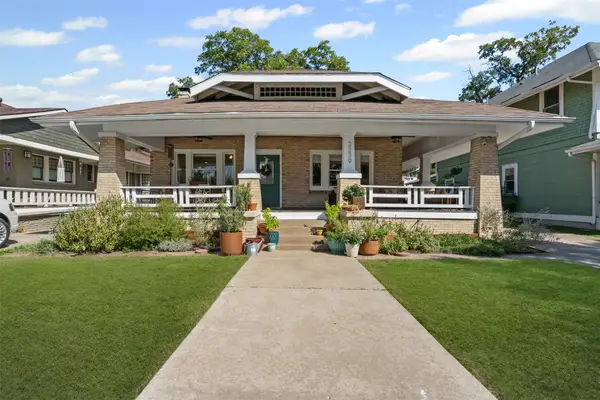 $535,000Active3 beds 3 baths2,029 sq. ft.
$535,000Active3 beds 3 baths2,029 sq. ft.2239 6th Avenue, Fort Worth, TX 76110
MLS# 21088295Listed by: COMPASS RE TEXAS, LLC - New
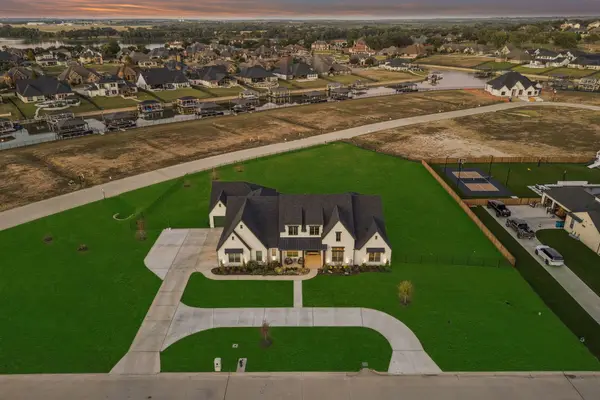 $1,625,000Active5 beds 5 baths4,837 sq. ft.
$1,625,000Active5 beds 5 baths4,837 sq. ft.5921 Hudson Sail Circle, Fort Worth, TX 76179
MLS# 21088416Listed by: KELLER WILLIAMS FORT WORTH - New
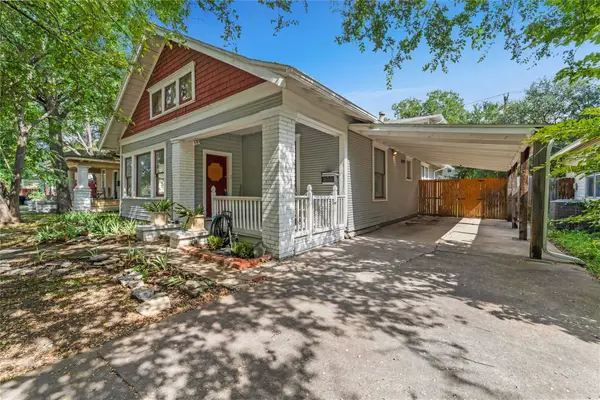 $475,000Active4 beds 3 baths2,308 sq. ft.
$475,000Active4 beds 3 baths2,308 sq. ft.1014 W Arlington Avenue, Fort Worth, TX 76110
MLS# 21088544Listed by: KELLER WILLIAMS FRISCO STARS - New
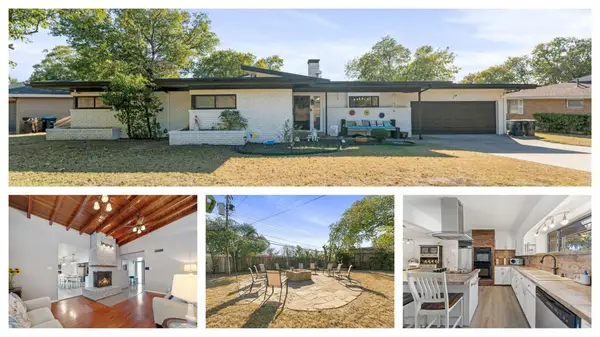 $355,000Active4 beds 3 baths2,447 sq. ft.
$355,000Active4 beds 3 baths2,447 sq. ft.4925 Terrace Trail, Fort Worth, TX 76114
MLS# 21088820Listed by: ELITE REAL ESTATE TEXAS - New
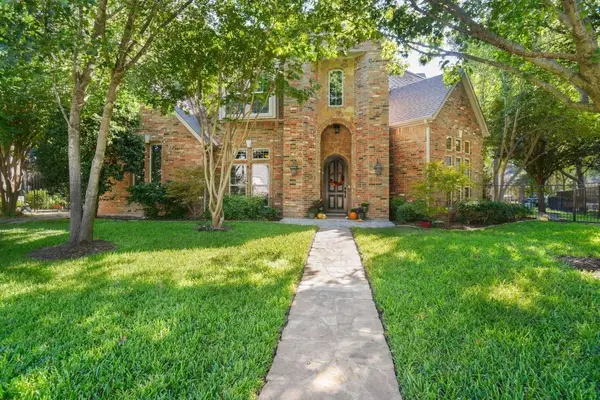 $695,000Active4 beds 4 baths3,426 sq. ft.
$695,000Active4 beds 4 baths3,426 sq. ft.5848 River Meadows Place, Fort Worth, TX 76112
MLS# 21088897Listed by: LISTING RESULTS, LLC - New
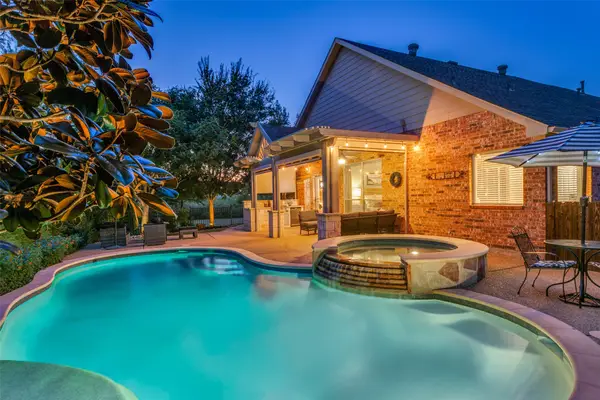 $530,000Active3 beds 2 baths2,393 sq. ft.
$530,000Active3 beds 2 baths2,393 sq. ft.4300 Rosebriar Way, Fort Worth, TX 76244
MLS# 21087544Listed by: EBBY HALLIDAY, REALTORS
