1148 Kachina Lane, Fort Worth, TX 76052
Local realty services provided by:ERA Courtyard Real Estate
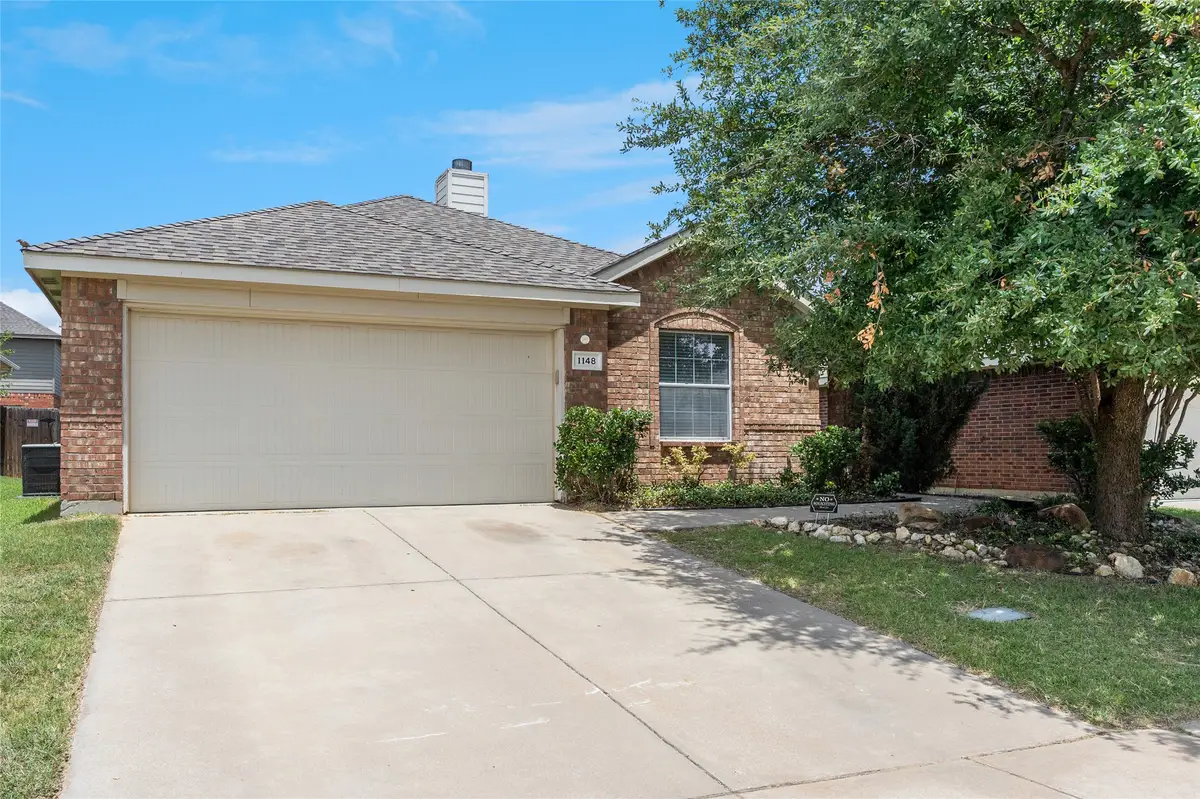
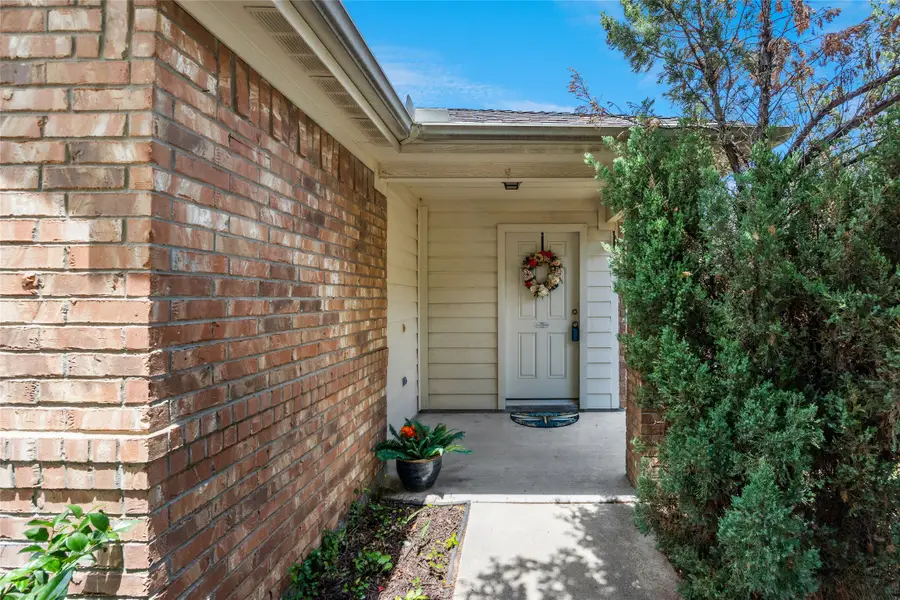
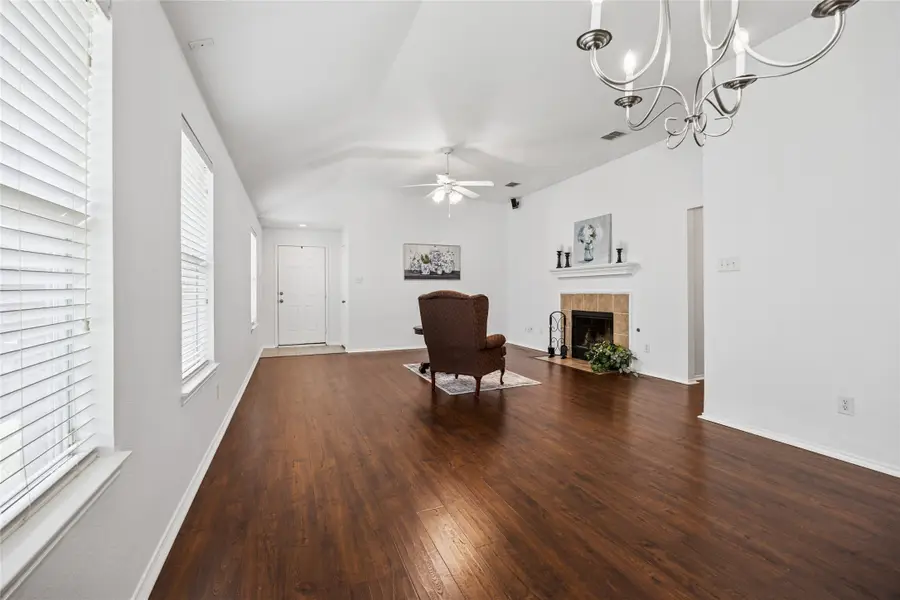
Listed by:donna mason817-354-7653
Office:century 21 mike bowman, inc.
MLS#:20970611
Source:GDAR
Price summary
- Price:$272,400
- Price per sq. ft.:$151
- Monthly HOA dues:$46
About this home
Welcome Home to Comfort and Convenience in Sendera Ranch
Step into this inviting 4-bedroom, 2-bathroom single-story home where modern comfort meets effortless functionality. Freshly painted interiors lend a bright, contemporary feel that sets the tone for a welcoming atmosphere.
The thoughtful split-bedroom layout prioritizes privacy while maintaining an open flow into the expansive living area, complete with large windows that bathe the space in natural light. At its heart, a cozy fireplace anchors the room, offering a perfect gathering spot for family and friends. The kitchen and dining areas are designed to inspire both everyday meals and memorable entertainment.
Ideally located near top-rated schools, this residence provides access to the many amenities of Sendera Ranch — from scenic walking and biking trails to multiple community pools and beautifully maintained parks. Whether enjoying weekend gatherings in the spacious backyard or quiet evenings in, you’ll find the balance of convenience, connection, and comfort here.
Contact an agent
Home facts
- Year built:2008
- Listing Id #:20970611
- Added:33 day(s) ago
- Updated:August 20, 2025 at 11:56 AM
Rooms and interior
- Bedrooms:4
- Total bathrooms:2
- Full bathrooms:2
- Living area:1,804 sq. ft.
Heating and cooling
- Cooling:Ceiling Fans, Central Air, Electric
- Heating:Central, Electric
Structure and exterior
- Roof:Composition
- Year built:2008
- Building area:1,804 sq. ft.
- Lot area:0.13 Acres
Schools
- High school:Eaton
- Middle school:Wilson
- Elementary school:Sendera Ranch
Finances and disclosures
- Price:$272,400
- Price per sq. ft.:$151
- Tax amount:$6,765
New listings near 1148 Kachina Lane
- Open Sun, 11am to 5pmNew
 $307,000Active3 beds 2 baths1,541 sq. ft.
$307,000Active3 beds 2 baths1,541 sq. ft.3009 Columbus Avenue, Fort Worth, TX 76106
MLS# 21008308Listed by: ORCHARD BROKERAGE, LLC - Open Sat, 1 to 3pmNew
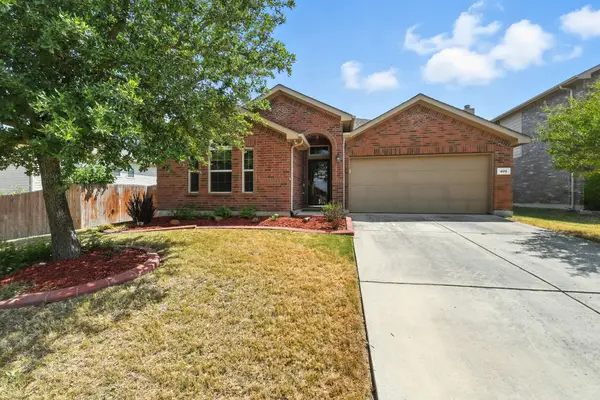 $307,500Active3 beds 2 baths1,307 sq. ft.
$307,500Active3 beds 2 baths1,307 sq. ft.409 Copper Ridge Road, Fort Worth, TX 76052
MLS# 21031262Listed by: TEAM FREEDOM REAL ESTATE - New
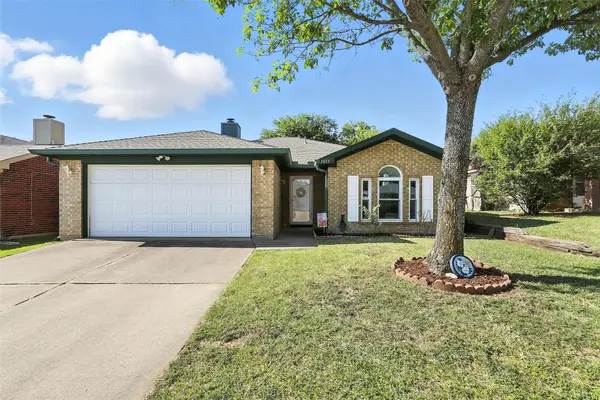 $215,000Active3 beds 2 baths1,268 sq. ft.
$215,000Active3 beds 2 baths1,268 sq. ft.2433 Kelton Street, Fort Worth, TX 76133
MLS# 21036534Listed by: ALL CITY REAL ESTATE LTD. CO. - New
 $975,000Active3 beds 3 baths2,157 sq. ft.
$975,000Active3 beds 3 baths2,157 sq. ft.3642 W Biddison Street, Fort Worth, TX 76109
MLS# 21037329Listed by: LOCAL REALTY AGENCY - New
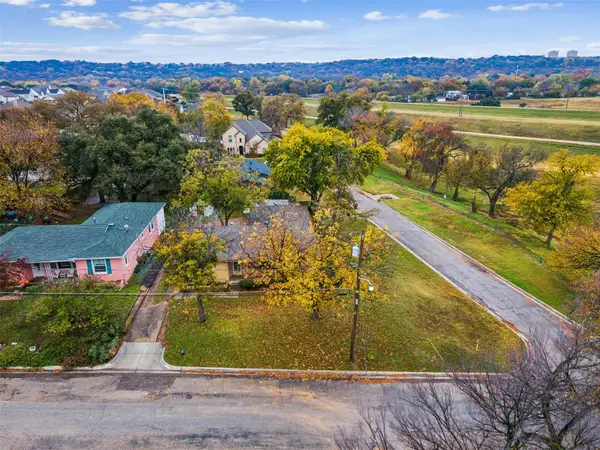 $395,000Active3 beds 1 baths1,455 sq. ft.
$395,000Active3 beds 1 baths1,455 sq. ft.5317 Red Bud Lane, Fort Worth, TX 76114
MLS# 21036357Listed by: COMPASS RE TEXAS, LLC - New
 $2,100,000Active5 beds 5 baths3,535 sq. ft.
$2,100,000Active5 beds 5 baths3,535 sq. ft.7401 Hilltop Drive, Fort Worth, TX 76108
MLS# 21037161Listed by: EAST PLANO REALTY, LLC - New
 $600,000Active5.01 Acres
$600,000Active5.01 AcresTBA Hilltop Drive, Fort Worth, TX 76108
MLS# 21037173Listed by: EAST PLANO REALTY, LLC - New
 $540,000Active6 beds 6 baths2,816 sq. ft.
$540,000Active6 beds 6 baths2,816 sq. ft.3445 Frazier Avenue, Fort Worth, TX 76110
MLS# 21037213Listed by: FATHOM REALTY LLC - New
 $219,000Active3 beds 2 baths1,068 sq. ft.
$219,000Active3 beds 2 baths1,068 sq. ft.3460 Townsend Drive, Fort Worth, TX 76110
MLS# 21037245Listed by: CENTRAL METRO REALTY - New
 $225,000Active3 beds 2 baths1,353 sq. ft.
$225,000Active3 beds 2 baths1,353 sq. ft.2628 Daisy Lane, Fort Worth, TX 76111
MLS# 21034349Listed by: ELITE REAL ESTATE TEXAS
