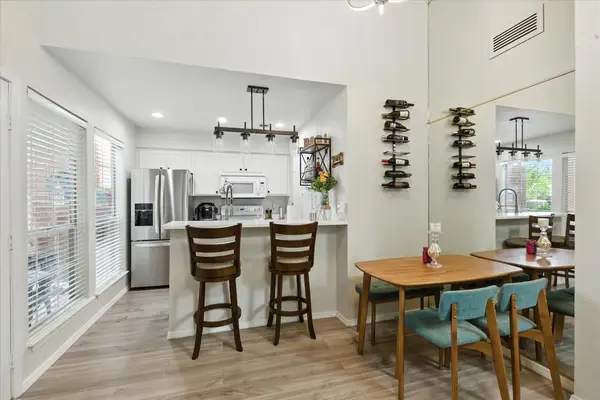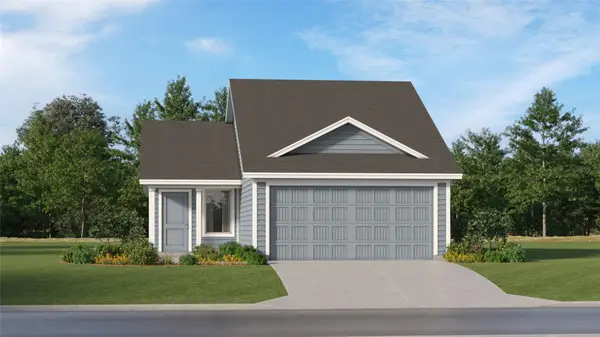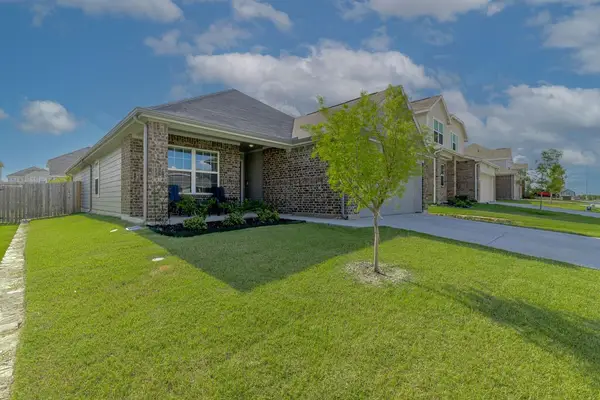11856 Porcupine Drive, Fort Worth, TX 76244
Local realty services provided by:ERA Courtyard Real Estate



11856 Porcupine Drive,Fort Worth, TX 76244
$300,000
- 3 Beds
- 3 Baths
- 1,780 sq. ft.
- Single family
- Active
Listed by:chandler crouch817-381-3800
Office:chandler crouch, realtors
MLS#:20967086
Source:GDAR
Price summary
- Price:$300,000
- Price per sq. ft.:$168.54
- Monthly HOA dues:$71.33
About this home
Tucked in the sought after VOWS community, this home offers the perfect blend of convenience and charm with a location near Alliance Town Center, Presidio Shopping Center, HEB and Costco. Inside you will find a mix of laminate, vinyl and ceramic tile flooring throughout. The spacious living area is anchored by a cozy fireplace and large windows that bring in natural light. The kitchen features a stylish tile backsplash, sleek stainless steel appliances and ample cabinet space. Each bedroom comes with its own large walk in closet providing plenty of storage. There is even a bonus nook with built in shelving and a desk setup that can be used as a home office or study space. The backyard is shaded with mature trees creating a relaxing space to enjoy a quiet evening. With a practical layout and a welcoming feel this home is ready for its next owner to move in and make it their own. Schedule your showing today.
Contact an agent
Home facts
- Year built:2004
- Listing Id #:20967086
- Added:60 day(s) ago
- Updated:August 09, 2025 at 11:40 AM
Rooms and interior
- Bedrooms:3
- Total bathrooms:3
- Full bathrooms:3
- Living area:1,780 sq. ft.
Heating and cooling
- Cooling:Ceiling Fans, Central Air, Electric
- Heating:Central, Natural Gas
Structure and exterior
- Roof:Composition
- Year built:2004
- Building area:1,780 sq. ft.
- Lot area:0.11 Acres
Schools
- High school:Timber Creek
- Middle school:Trinity Springs
- Elementary school:Caprock
Finances and disclosures
- Price:$300,000
- Price per sq. ft.:$168.54
- Tax amount:$6,576
New listings near 11856 Porcupine Drive
- New
 $400,000Active4 beds 3 baths2,485 sq. ft.
$400,000Active4 beds 3 baths2,485 sq. ft.5060 Sugarcane Lane, Fort Worth, TX 76179
MLS# 21031673Listed by: RE/MAX TRINITY - New
 $205,000Active3 beds 1 baths1,390 sq. ft.
$205,000Active3 beds 1 baths1,390 sq. ft.3151 Mims Street, Fort Worth, TX 76112
MLS# 21034537Listed by: KELLER WILLIAMS FORT WORTH - New
 $190,000Active2 beds 2 baths900 sq. ft.
$190,000Active2 beds 2 baths900 sq. ft.1463 Meadowood Village Drive, Fort Worth, TX 76120
MLS# 21035183Listed by: EXP REALTY, LLC - New
 $99,000Active3 beds 1 baths1,000 sq. ft.
$99,000Active3 beds 1 baths1,000 sq. ft.3613 Avenue K, Fort Worth, TX 76105
MLS# 21035493Listed by: RENDON REALTY, LLC - New
 $258,999Active3 beds 2 baths1,266 sq. ft.
$258,999Active3 beds 2 baths1,266 sq. ft.11526 Antrim Place, Justin, TX 76247
MLS# 21035527Listed by: TURNER MANGUM LLC - New
 $406,939Active3 beds 3 baths2,602 sq. ft.
$406,939Active3 beds 3 baths2,602 sq. ft.6925 Night Owl Lane, Fort Worth, TX 76036
MLS# 21035538Listed by: LEGEND HOME CORP - New
 $130,000Active0.29 Acres
$130,000Active0.29 Acres501 Michigan Avenue, Fort Worth, TX 76114
MLS# 21035544Listed by: EAGLE ONE REALTY LLC - New
 $386,924Active3 beds 2 baths1,920 sq. ft.
$386,924Active3 beds 2 baths1,920 sq. ft.6932 Night Owl Lane, Fort Worth, TX 76036
MLS# 21035582Listed by: LEGEND HOME CORP - New
 $335,000Active3 beds 2 baths2,094 sq. ft.
$335,000Active3 beds 2 baths2,094 sq. ft.8409 Meadow Sweet Lane, Fort Worth, TX 76123
MLS# 21030543Listed by: TRINITY GROUP REALTY - New
 $329,000Active3 beds 2 baths1,704 sq. ft.
$329,000Active3 beds 2 baths1,704 sq. ft.9921 Flying Wing Way, Fort Worth, TX 76131
MLS# 21031158Listed by: COMPASS RE TEXAS, LLC
