11900 Carlin Drive, Fort Worth, TX 76108
Local realty services provided by:ERA Newlin & Company
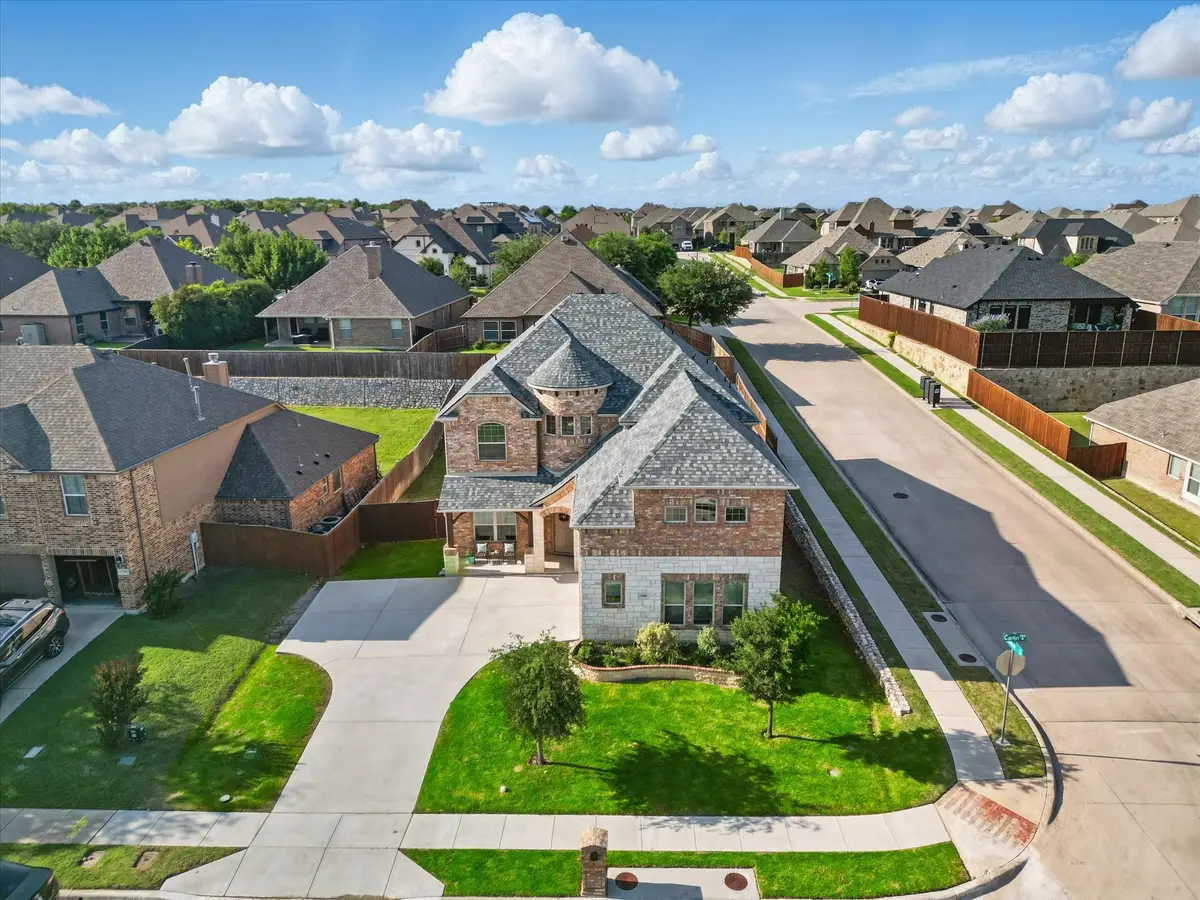
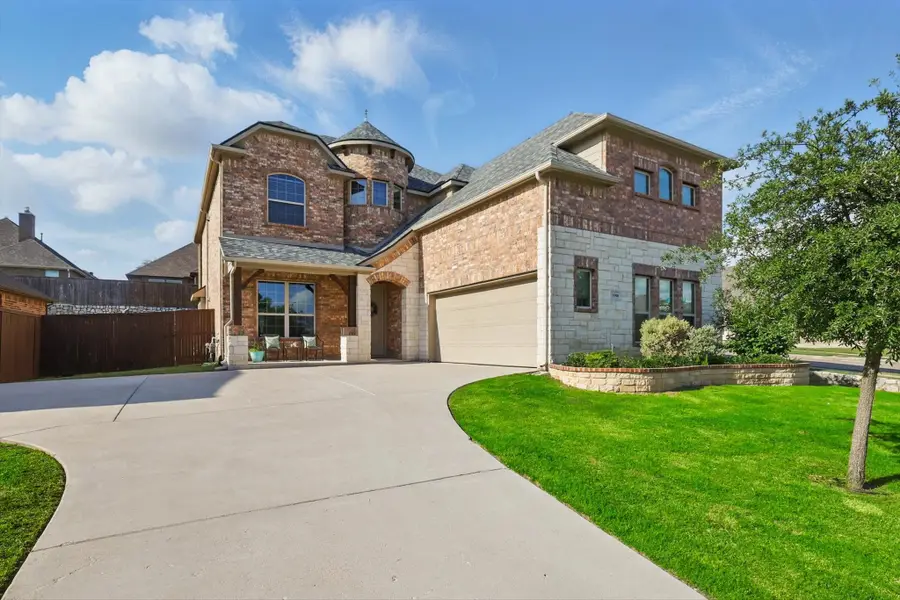
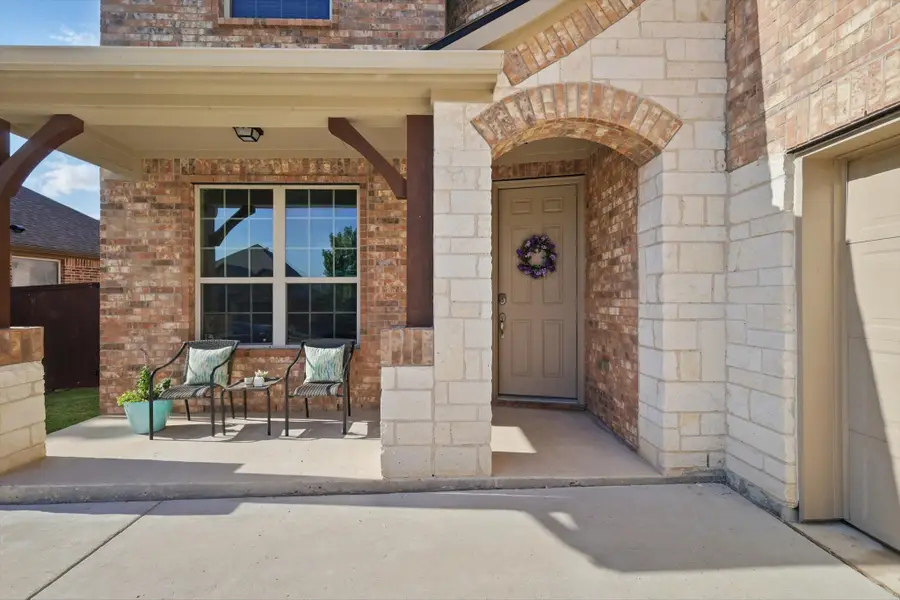
Listed by:jill deleon817-600-0995
Office:key 2 your move real estate
MLS#:20950879
Source:GDAR
Price summary
- Price:$455,000
- Price per sq. ft.:$138.59
- Monthly HOA dues:$62.5
About this home
Assumable Loan with a 2.376% Interest Rate! It's a better deal then buying New at the Loan Rate! Welcome Home to this Custom inspired Sandlin Home with all new paint and carpet. This 4 Bedroom 3.5 Bathroom Home has a Grand Rotunda in the Entry and a Game room and full Media Room inside. Step into the formal dining room or the huge Living Room with Hardwood floors and a Gas Log Fireplace. The Kitchen is Built for a Chef with Quartz Countertops, a Gas Range, and the Under the Stair Storage with a Huge P Texas Sized pantry. The spacious main level primary with bay windows has brand new Upgraded carpet and thick pad, a separate tub and shower, double vanity, and a huge walk in closet. The upstairs level features 3 large bedrooms, a game room open to below, 2 large bathrooms with one being a jack and jill bathroom, and a huge media room. Get ready for Family Movie Nights and Entertaining Today! The Community has a splash park, pool, playground and walking trails. The neighborhood is Minutes from the Joint Reserve Base, Eagle Mountain Lake, Lake Worth, Downtown Fort Worth and lots of Shopping. You will Love your Summer's at the Community pool or you could put your own pool or hot tub in the slightly sloped backyard. The corner Lot is wonderful and the backyard options with the covered patio are endless. Schedule a showing Today! These Seller's are Motivated and Ready to Move!
Contact an agent
Home facts
- Year built:2018
- Listing Id #:20950879
- Added:76 day(s) ago
- Updated:August 18, 2025 at 01:18 AM
Rooms and interior
- Bedrooms:4
- Total bathrooms:4
- Full bathrooms:3
- Half bathrooms:1
- Living area:3,283 sq. ft.
Structure and exterior
- Roof:Composition
- Year built:2018
- Building area:3,283 sq. ft.
- Lot area:0.18 Acres
Schools
- High school:Brewer
- Middle school:Brewer
- Elementary school:North
Finances and disclosures
- Price:$455,000
- Price per sq. ft.:$138.59
- Tax amount:$13,095
New listings near 11900 Carlin Drive
- New
 $512,000Active3 beds 2 baths1,918 sq. ft.
$512,000Active3 beds 2 baths1,918 sq. ft.6604 Ems Court, Fort Worth, TX 76116
MLS# 21034655Listed by: WINHILL ADVISORS DFW - New
 $341,949Active3 beds 3 baths2,081 sq. ft.
$341,949Active3 beds 3 baths2,081 sq. ft.2740 Serenity Grove Lane, Fort Worth, TX 76179
MLS# 21035726Listed by: TURNER MANGUM LLC - New
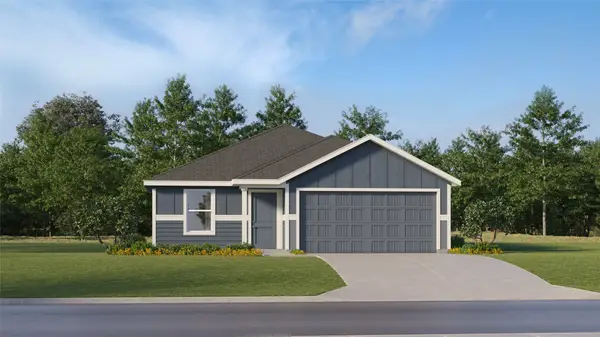 $307,149Active4 beds 2 baths1,707 sq. ft.
$307,149Active4 beds 2 baths1,707 sq. ft.3044 Titan Springs Drive, Fort Worth, TX 76179
MLS# 21035735Listed by: TURNER MANGUM LLC - New
 $400,000Active4 beds 3 baths2,485 sq. ft.
$400,000Active4 beds 3 baths2,485 sq. ft.5060 Sugarcane Lane, Fort Worth, TX 76179
MLS# 21031673Listed by: RE/MAX TRINITY - New
 $205,000Active3 beds 1 baths1,390 sq. ft.
$205,000Active3 beds 1 baths1,390 sq. ft.3151 Mims Street, Fort Worth, TX 76112
MLS# 21034537Listed by: KELLER WILLIAMS FORT WORTH - New
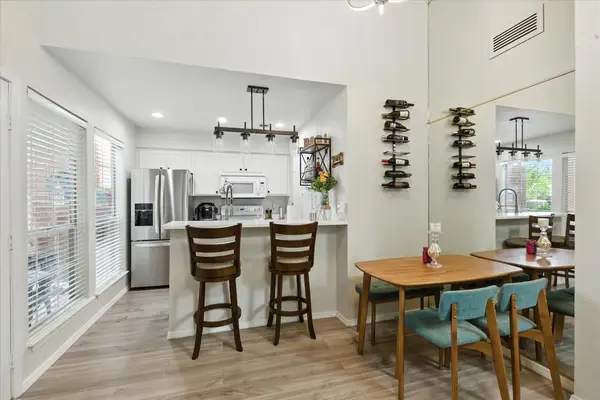 $190,000Active2 beds 2 baths900 sq. ft.
$190,000Active2 beds 2 baths900 sq. ft.1463 Meadowood Village Drive, Fort Worth, TX 76120
MLS# 21035183Listed by: EXP REALTY, LLC - New
 $99,000Active3 beds 1 baths1,000 sq. ft.
$99,000Active3 beds 1 baths1,000 sq. ft.3613 Avenue K, Fort Worth, TX 76105
MLS# 21035493Listed by: RENDON REALTY, LLC - New
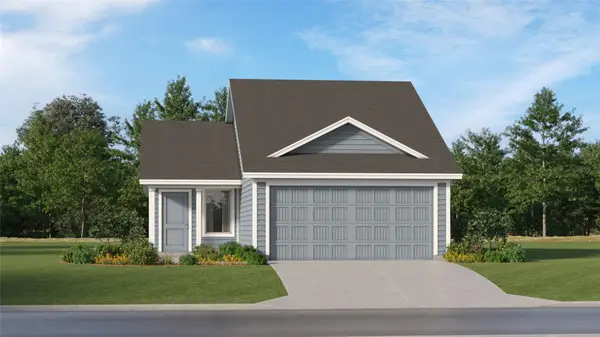 $253,349Active3 beds 2 baths1,266 sq. ft.
$253,349Active3 beds 2 baths1,266 sq. ft.11526 Antrim Place, Justin, TX 76247
MLS# 21035527Listed by: TURNER MANGUM LLC - New
 $406,939Active3 beds 3 baths2,602 sq. ft.
$406,939Active3 beds 3 baths2,602 sq. ft.6925 Night Owl Lane, Fort Worth, TX 76036
MLS# 21035538Listed by: LEGEND HOME CORP - New
 $130,000Active0.29 Acres
$130,000Active0.29 Acres501 Michigan Avenue, Fort Worth, TX 76114
MLS# 21035544Listed by: EAGLE ONE REALTY LLC
