121 Verbena Ridge Drive, Fort Worth, TX 76131
Local realty services provided by:ERA Courtyard Real Estate
Listed by:marsha ashlock817-288-5510
Office:visions realty & investments
MLS#:20748287
Source:GDAR
Price summary
- Price:$415,000
- Price per sq. ft.:$197.52
- Monthly HOA dues:$56.83
About this home
NEVER LIVED IN! NEW! Available NOW! Introducing the Jasmine floor plan by Bloomfield Homes—a beautifully designed single-story that combines comfort and elegance. This home features 4 spacious bedrooms, 2 full baths, and a powder bath, all situated on a serene Greenbelt lot in a vibrant community. The exterior boasts classic brick, an 8' front door, fresh landscaping, and a fully bricked-covered porch. Inside, you'll find elegant wood floors leading to a Deluxe Kitchen and an airy Family Room with a stunning stone fireplace. The kitchen features custom white cabinetry, built-in stainless steel appliances, Quartz countertops, and a large island with Pendant lights—a chef's delight. The Owner's Suite is a true retreat, complete with a spacious shower, dual sinks, and a large closet for all your storage needs. Additional amenities include a laundry room with a mud bench, a gas stub for grilling, gutters, window coverings, and a tankless water heater. This single-story lives large - Explore Copper Creek today!
Contact an agent
Home facts
- Year built:2024
- Listing ID #:20748287
- Added:373 day(s) ago
- Updated:October 16, 2025 at 11:40 AM
Rooms and interior
- Bedrooms:4
- Total bathrooms:3
- Full bathrooms:2
- Half bathrooms:1
- Living area:2,101 sq. ft.
Heating and cooling
- Cooling:Ceiling Fans, Gas
- Heating:Central, Fireplaces, Natural Gas
Structure and exterior
- Roof:Composition
- Year built:2024
- Building area:2,101 sq. ft.
- Lot area:0.15 Acres
Schools
- High school:Saginaw
- Middle school:Prairie Vista
- Elementary school:Copper Creek
Finances and disclosures
- Price:$415,000
- Price per sq. ft.:$197.52
New listings near 121 Verbena Ridge Drive
- New
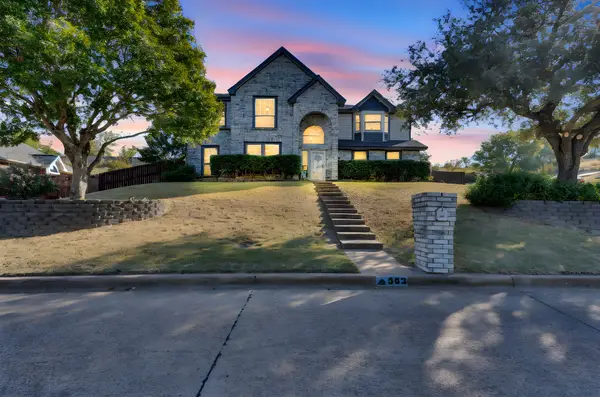 $390,000Active4 beds 3 baths2,462 sq. ft.
$390,000Active4 beds 3 baths2,462 sq. ft.363 Balcones Drive, Fort Worth, TX 76108
MLS# 21042581Listed by: EMERY REALTY - New
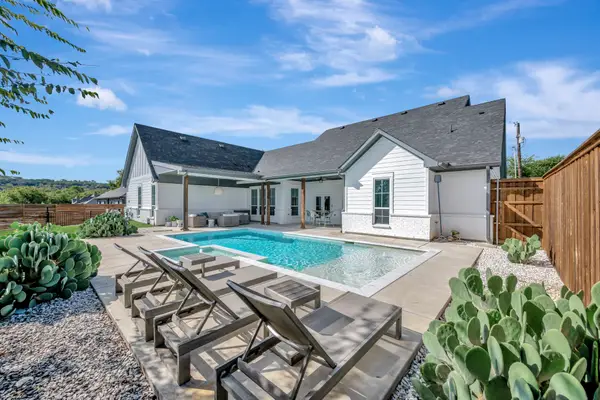 $698,950Active4 beds 4 baths3,290 sq. ft.
$698,950Active4 beds 4 baths3,290 sq. ft.6439 Leppee Way, Fort Worth, TX 76126
MLS# 21079881Listed by: KELLER WILLIAMS REALTY - New
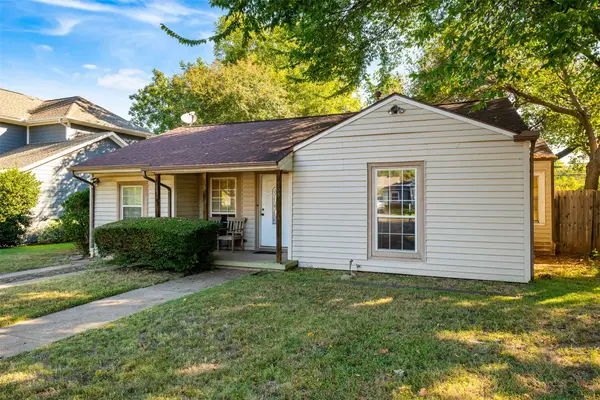 $480,000Active2 beds 1 baths1,038 sq. ft.
$480,000Active2 beds 1 baths1,038 sq. ft.708 N Bailey Avenue, Fort Worth, TX 76107
MLS# 21086707Listed by: KELLER WILLIAMS FORT WORTH - New
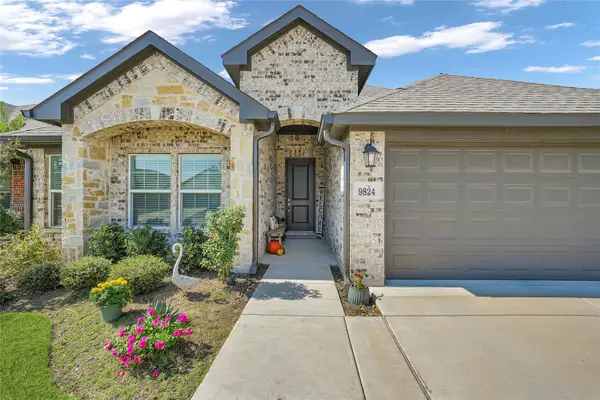 $349,999Active3 beds 2 baths1,735 sq. ft.
$349,999Active3 beds 2 baths1,735 sq. ft.9824 Mescalbean Boulevard, Fort Worth, TX 76036
MLS# 21087490Listed by: EPIQUE REALTY LLC - New
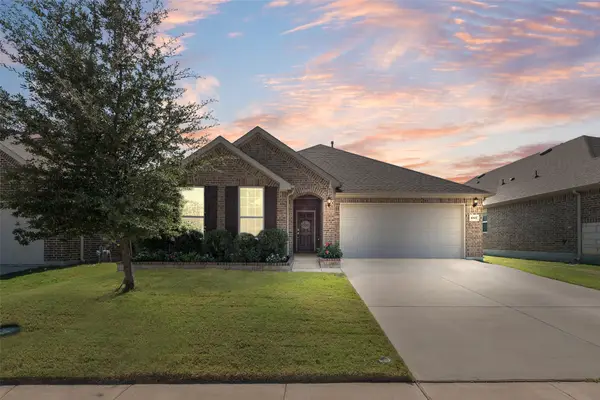 $349,999Active3 beds 2 baths1,895 sq. ft.
$349,999Active3 beds 2 baths1,895 sq. ft.1065 Twisting Ridge Terrace, Fort Worth, TX 76052
MLS# 21087703Listed by: RED CARPET REALTY - New
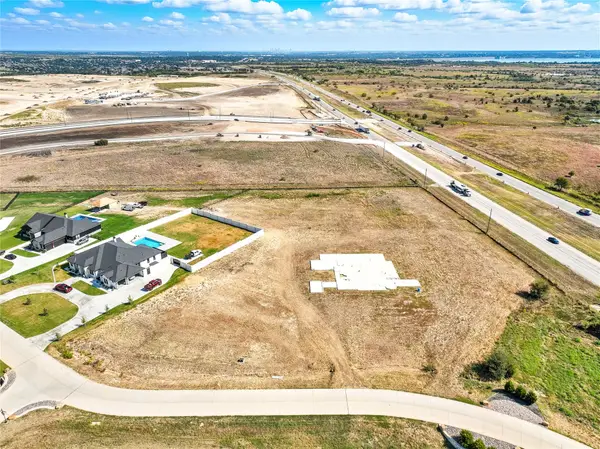 $599,000Active3.45 Acres
$599,000Active3.45 Acres12516 Bella Crossing Drive, Fort Worth, TX 76126
MLS# 21088134Listed by: MOMENTUM REAL ESTATE GROUP,LLC - New
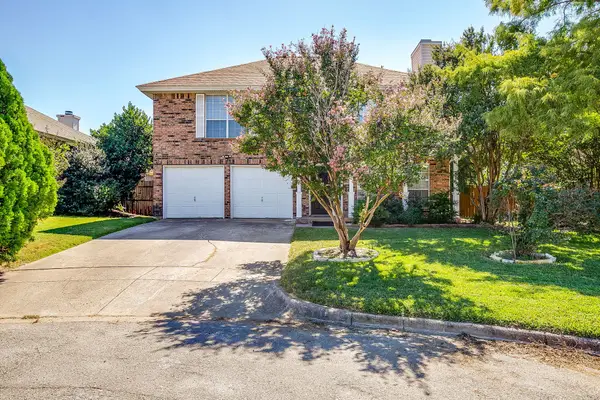 $339,750Active3 beds 3 baths1,927 sq. ft.
$339,750Active3 beds 3 baths1,927 sq. ft.3604 Crosswicks Court, Fort Worth, TX 76137
MLS# 21084545Listed by: LEAGUE REAL ESTATE - New
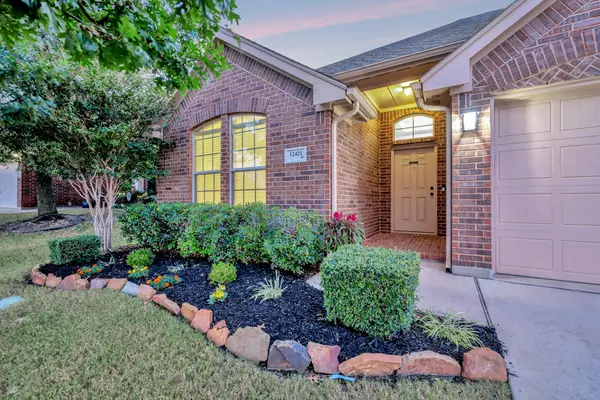 $350,000Active3 beds 2 baths1,936 sq. ft.
$350,000Active3 beds 2 baths1,936 sq. ft.12421 Woods Edge Trail, Fort Worth, TX 76244
MLS# 21088202Listed by: COMPASS RE TEXAS, LLC - New
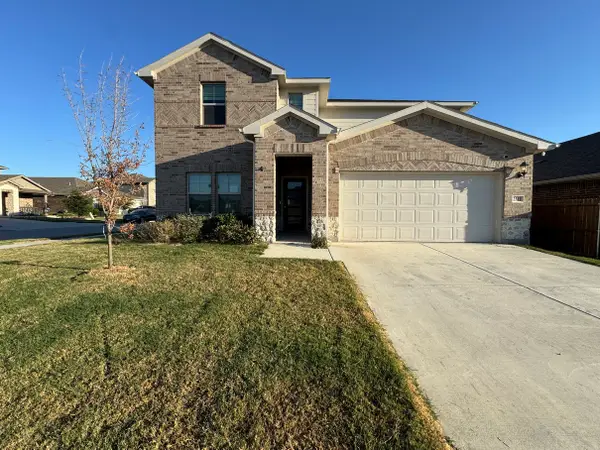 $400,000Active4 beds 4 baths3,068 sq. ft.
$400,000Active4 beds 4 baths3,068 sq. ft.2501 Tala Court, Fort Worth, TX 76179
MLS# 21088250Listed by: SUSY SALDIVAR REAL ESTATE - New
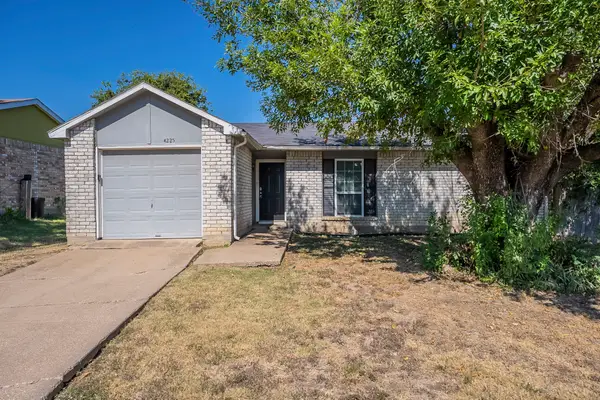 $179,900Active3 beds 2 baths1,293 sq. ft.
$179,900Active3 beds 2 baths1,293 sq. ft.4225 Pepperbush Drive, Fort Worth, TX 76137
MLS# 21083148Listed by: MAINSTAY BROKERAGE LLC
