12436 Bella Dio Drive, Fort Worth, TX 76126
Local realty services provided by:ERA Steve Cook & Co, Realtors
Listed by: laura fauntleroy817-632-9500
Office: williams trew real estate
MLS#:21095363
Source:GDAR
Price summary
- Price:$1,075,000
- Price per sq. ft.:$282.3
- Monthly HOA dues:$58.33
About this home
Looking for a newer home with some space? This is it! Welcome to this gorgeous single-story home in Bella Crossing! Recently built by Couto homes, this showstopper was designed with every detail in mind. Complete with 4 bedrooms and 4 full baths, a private office, plus an additional bonus-media room and plantation shutters throughout. This one is the perfect combination of luxury and comfortable modern living. Upon entering, you will be greeted by the large living room, anchored by the impressive floor to ceiling fireplace, gleaming wood floors, expansive ceilings, and loads of natural light beaming in through the expansive windows. Equally stunning is the chef's kitchen, featuring two spacious islands, gorgeous combination of custom solid and glass cabinetry with lots of storage. Double ovens, gas stove, walk-in pantry, and adjacent butlers pantry allow for opportunities for entertaining small and large gatherings alike. The luxurious primary suite is a true retreat, featuring an ensuite bath with a gorgeous double vanity, custom-designed wet room with dual shower heads, a freestanding soaking tub, plus a stunning walk-in closet complete with built-in dressers and shoe storage.
A hard-to-find oversized four-car garage with insulated doors, epoxy flooring, and additional storage space provides both function and flexibility. The expansive 1+ acre lot offers endless potential—whether you envision a custom pool, putting green, or private sports court, there’s room to create your dream outdoor oasis.
Contact an agent
Home facts
- Year built:2023
- Listing ID #:21095363
- Added:56 day(s) ago
- Updated:November 15, 2025 at 12:56 PM
Rooms and interior
- Bedrooms:4
- Total bathrooms:4
- Full bathrooms:4
- Living area:3,808 sq. ft.
Heating and cooling
- Cooling:Ceiling Fans, Central Air, Electric
- Heating:Central, Electric
Structure and exterior
- Roof:Composition
- Year built:2023
- Building area:3,808 sq. ft.
- Lot area:1.05 Acres
Schools
- High school:Benbrook
- Middle school:Benbrook
- Elementary school:Rolling Hills
Utilities
- Water:Well
Finances and disclosures
- Price:$1,075,000
- Price per sq. ft.:$282.3
New listings near 12436 Bella Dio Drive
- New
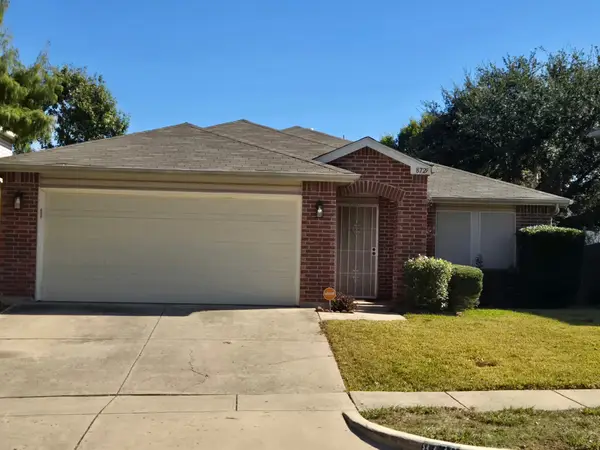 $260,000Active3 beds 2 baths1,899 sq. ft.
$260,000Active3 beds 2 baths1,899 sq. ft.8729 Cove Meadow Lane, Fort Worth, TX 76123
MLS# 21112216Listed by: HOMESMART STARS - New
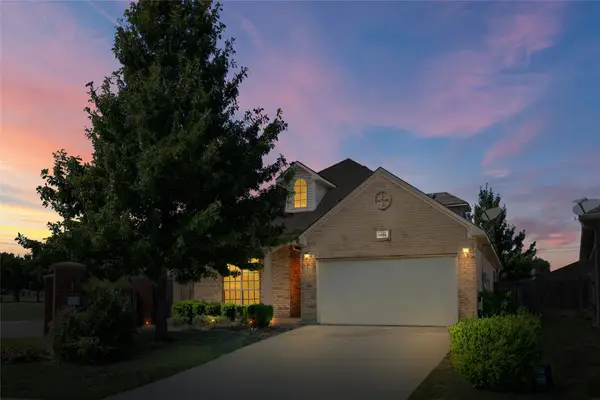 $300,000Active4 beds 3 baths2,458 sq. ft.
$300,000Active4 beds 3 baths2,458 sq. ft.5532 Grayson Ridge Drive, Fort Worth, TX 76179
MLS# 21113552Listed by: RE/MAX TRINITY - New
 $150,000Active3 beds 1 baths980 sq. ft.
$150,000Active3 beds 1 baths980 sq. ft.2655 Ash Crescent Street, Fort Worth, TX 76104
MLS# 21113488Listed by: SHOWCASE DFW REALTY LLC - New
 $295,000Active3 beds 2 baths1,992 sq. ft.
$295,000Active3 beds 2 baths1,992 sq. ft.2104 Montclair Drive, Fort Worth, TX 76103
MLS# 21113435Listed by: WORTH CLARK REALTY - New
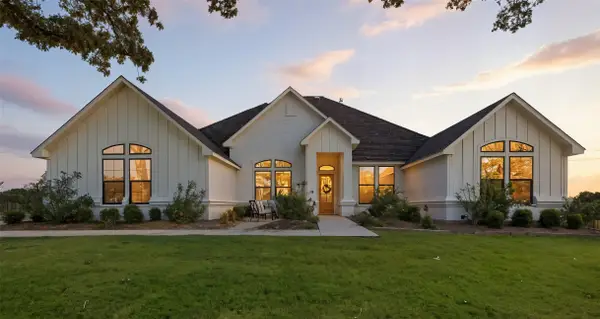 $1,395,000Active4 beds 4 baths4,002 sq. ft.
$1,395,000Active4 beds 4 baths4,002 sq. ft.7754 Barber Ranch Road, Fort Worth, TX 76126
MLS# 21100101Listed by: WILLIAMS TREW REAL ESTATE - New
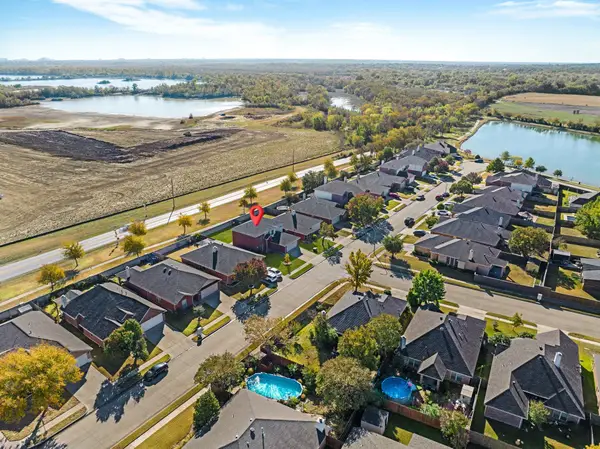 $399,000Active4 beds 3 baths2,013 sq. ft.
$399,000Active4 beds 3 baths2,013 sq. ft.2400 Rushing Springs Drive, Fort Worth, TX 76118
MLS# 21113068Listed by: COMPASS RE TEXAS, LLC - New
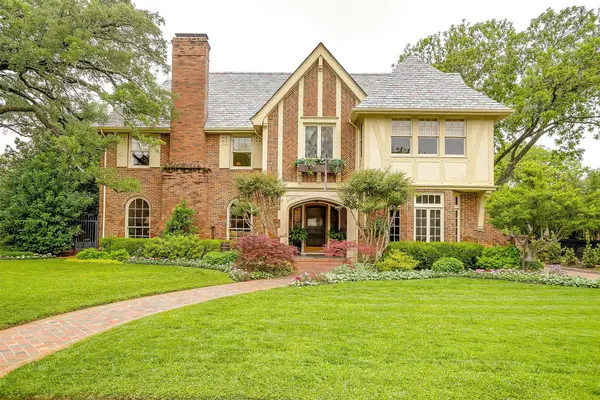 $2,200,000Active4 beds 3 baths5,242 sq. ft.
$2,200,000Active4 beds 3 baths5,242 sq. ft.2424 Medford Court W, Fort Worth, TX 76109
MLS# 21108905Listed by: COMPASS RE TEXAS, LLC - New
 $344,000Active4 beds 2 baths1,850 sq. ft.
$344,000Active4 beds 2 baths1,850 sq. ft.6956 Big Wichita Drive, Fort Worth, TX 76179
MLS# 21112344Listed by: TEXAS REALTY SOURCE, LLC. - Open Sun, 2 to 4pmNew
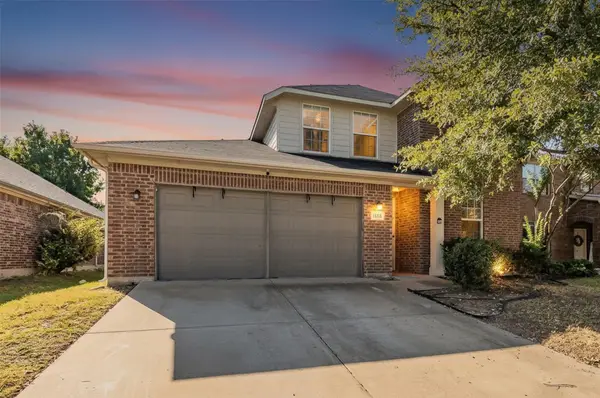 $345,000Active4 beds 3 baths2,392 sq. ft.
$345,000Active4 beds 3 baths2,392 sq. ft.1260 Mountain Air Trail, Fort Worth, TX 76131
MLS# 21113194Listed by: PHELPS REALTY GROUP, LLC - New
 $169,999Active1 beds 1 baths744 sq. ft.
$169,999Active1 beds 1 baths744 sq. ft.4401 Bellaire Drive S #126S, Fort Worth, TX 76109
MLS# 42243591Listed by: SURGE REALTY
