13013 Evergreen Drive, Fort Worth, TX 76244
Local realty services provided by:ERA Courtyard Real Estate
Listed by:dayna mccracken817-807-1985
Office:keller williams realty
MLS#:21046707
Source:GDAR
Price summary
- Price:$319,900
- Price per sq. ft.:$170.89
- Monthly HOA dues:$21.5
About this home
Quaint 3 bedroom and 2 full baths with extra office space. Home is equipped with an amazing open floor plan and several accommodating spaces for a growing family or multi-generational living. This charming home is newly painted and has new vinyl plank flooring, new fixtures, family and living room spaces for entertaining. Eat in Breakfast nook has a full wall of custom cabinetry for extra storage a coffee bar! The Laundry room is attached to kitchen and has ample space for a freezer or new buyer could add shelving for another pantry space. Office area or en suite is attached to the private primary suite with a separate closet for the office and 1 walk in closet. The primary bath has a seperate shower and garden tub. Close to fantastic walking trails, sidewalks to parks, shopping in Alliance Presidio areas and less than a mile to Hwy. 170. Perfectly located home is 20 min to the DFW airport and is in Northwest ISD and state acclaimed high-tech Byron Nelson High School. Don't miss this home definitely under neighborhood appraisal values.
Contact an agent
Home facts
- Year built:2003
- Listing ID #:21046707
- Added:5 day(s) ago
- Updated:September 04, 2025 at 01:41 PM
Rooms and interior
- Bedrooms:3
- Total bathrooms:2
- Full bathrooms:2
- Living area:1,872 sq. ft.
Heating and cooling
- Cooling:Ceiling Fans, Central Air, Electric
- Heating:Central, Natural Gas
Structure and exterior
- Roof:Composition
- Year built:2003
- Building area:1,872 sq. ft.
- Lot area:0.13 Acres
Schools
- High school:Byron Nelson
- Middle school:John M Tidwell
- Elementary school:Kay Granger
Finances and disclosures
- Price:$319,900
- Price per sq. ft.:$170.89
- Tax amount:$7,604
New listings near 13013 Evergreen Drive
- New
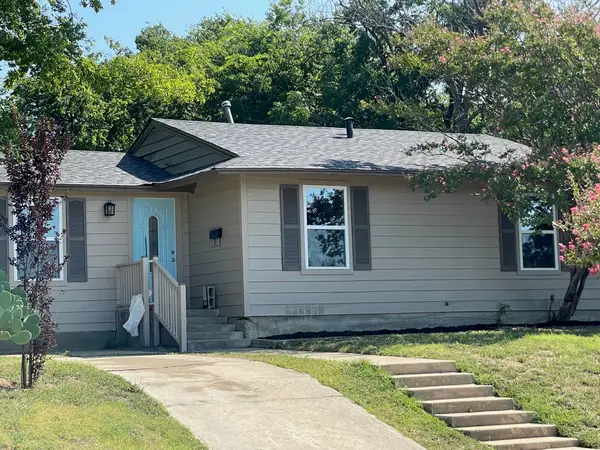 $224,999Active3 beds 2 baths920 sq. ft.
$224,999Active3 beds 2 baths920 sq. ft.3574 W Boyce Avenue, Fort Worth, TX 76133
MLS# 21047635Listed by: CREEKVIEW REALTY - New
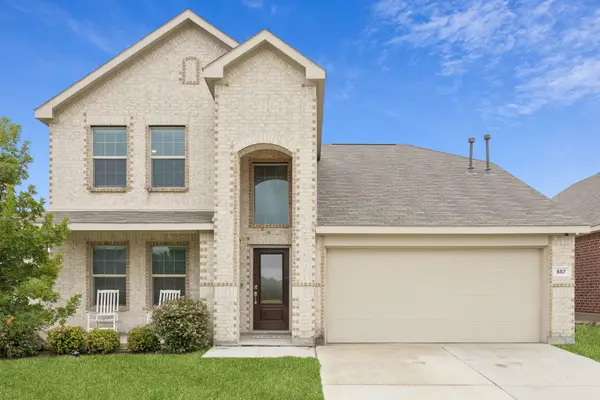 $385,000Active4 beds 4 baths2,536 sq. ft.
$385,000Active4 beds 4 baths2,536 sq. ft.557 Pueblo Bonito Trail, Fort Worth, TX 76052
MLS# 21048172Listed by: REAL BROKER, LLC - New
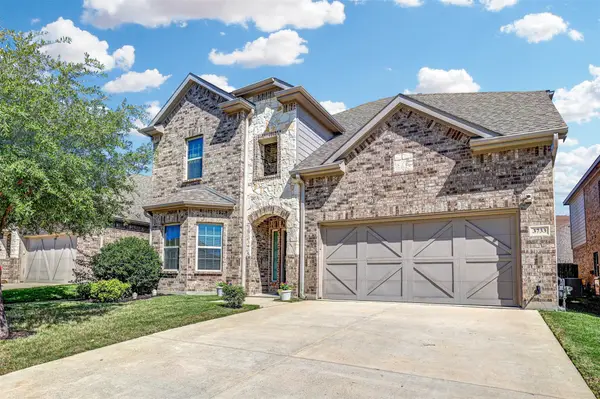 $499,000Active4 beds 4 baths3,257 sq. ft.
$499,000Active4 beds 4 baths3,257 sq. ft.3733 Peach Blossom Road, Fort Worth, TX 76244
MLS# 21046087Listed by: FATHOM REALTY LLC - New
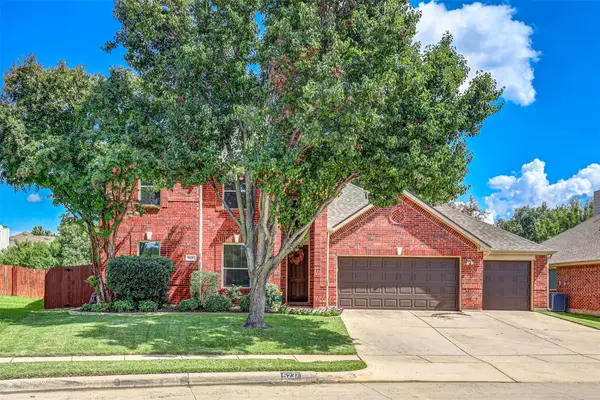 $600,000Active5 beds 4 baths3,323 sq. ft.
$600,000Active5 beds 4 baths3,323 sq. ft.5237 Scenic Point Drive, Fort Worth, TX 76244
MLS# 21047553Listed by: MARTIN REALTY GROUP - New
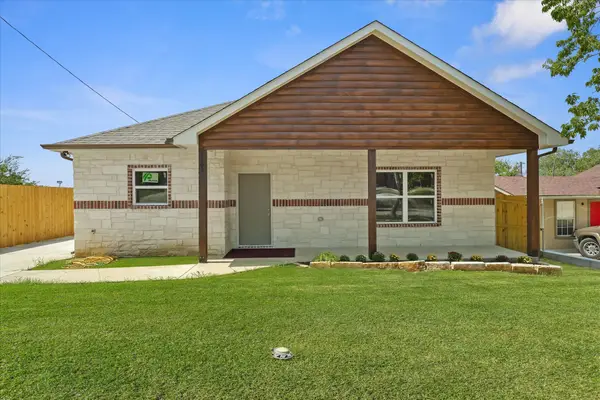 $330,000Active3 beds 2 baths1,693 sq. ft.
$330,000Active3 beds 2 baths1,693 sq. ft.3105 N Pecan Street, Fort Worth, TX 76106
MLS# 21050492Listed by: COMPASS RE TEXAS, LLC - Open Sun, 12 to 3pmNew
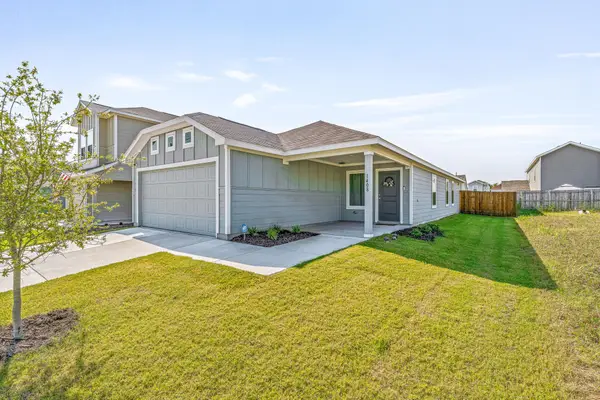 $255,000Active3 beds 2 baths1,411 sq. ft.
$255,000Active3 beds 2 baths1,411 sq. ft.1408 Silver Spruce Lane, Fort Worth, TX 76140
MLS# 21047941Listed by: THE PLATINUM GROUP REAL ESTATE - New
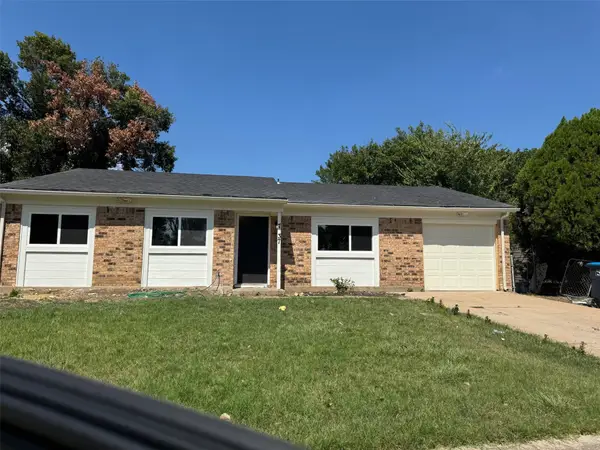 $249,900Active3 beds 2 baths1,294 sq. ft.
$249,900Active3 beds 2 baths1,294 sq. ft.7937 Trimble Drive, Fort Worth, TX 76134
MLS# 21050417Listed by: CENTURY 21 MIKE BOWMAN, INC. - New
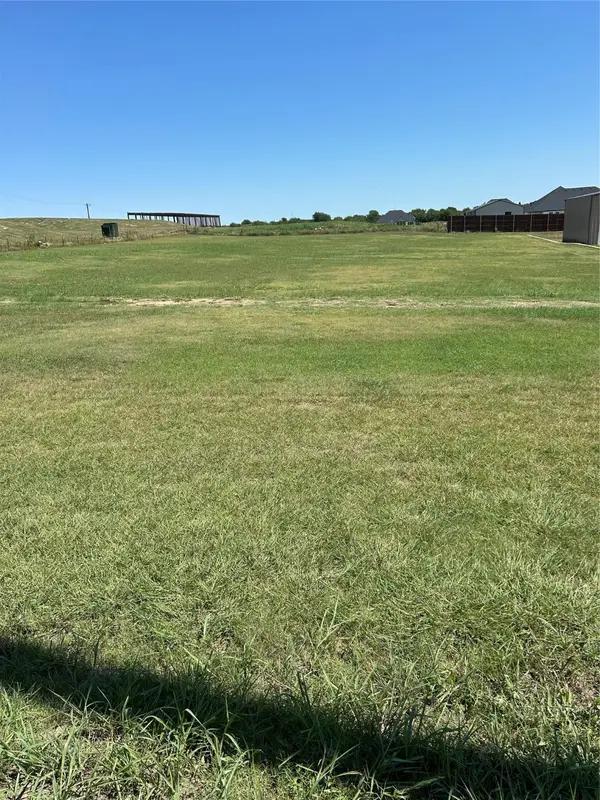 $250,000Active1.25 Acres
$250,000Active1.25 Acres4740 Grant Lane, Fort Worth, TX 76179
MLS# 21043910Listed by: UNITED REAL ESTATE DFW - New
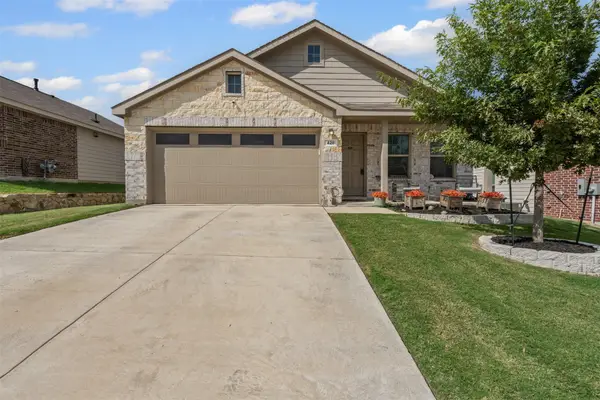 $304,500Active4 beds 2 baths1,681 sq. ft.
$304,500Active4 beds 2 baths1,681 sq. ft.428 Red Rock Trail, Fort Worth, TX 76052
MLS# 21036417Listed by: WILLIAMS TREW REAL ESTATE - New
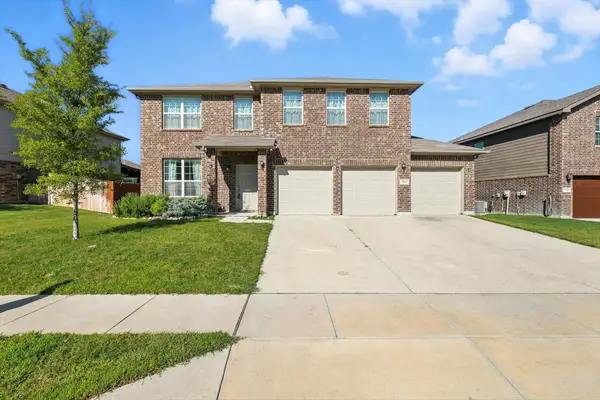 $469,900Active5 beds 4 baths4,030 sq. ft.
$469,900Active5 beds 4 baths4,030 sq. ft.7717 Lake Vista Way, Fort Worth, TX 76179
MLS# 21044736Listed by: FATHOM REALTY LLC
