5237 Scenic Point Drive, Fort Worth, TX 76244
Local realty services provided by:ERA Courtyard Real Estate
Upcoming open houses
- Sat, Sep 0601:00 pm - 03:00 pm
Listed by:laura cramer817-697-3141
Office:martin realty group
MLS#:21047553
Source:GDAR
Price summary
- Price:$600,000
- Price per sq. ft.:$180.56
- Monthly HOA dues:$71.5
About this home
From the moment you arrive, you will notice the peaceful setting with mature trees, quiet streets, and a welcoming sense of community. Inside, there are five true bedrooms, giving you plenty of options for a home office if needed. Large picture windows bring in abundant natural light and frame views of nature, while the new vinyl plank flooring installed in 2023 and updated windows with a lifetime warranty add both comfort and style. Two of the windows are soundproof, creating the perfect quiet space for working from home. The versatile layout includes multiple living and dining areas, a cozy fireplace, and an enclosed game or media room. Bathrooms have been thoughtfully remodeled with new tile, updated showers, and refinished tubs. Step outside to your own backyard oasis. What began as a blank canvas has been transformed into a private retreat with a saltwater pool added in 2020 and a new pump in 2025. A gorgeous covered deck with stained wood beams and a towering oak tree provide shade and charm, making it the ideal place to relax or host family and friends. This home has been lovingly maintained with significant updates including a new roof in 2021, remodeled baths, new laundry and half bath tile, a refreshed pool and deck cover, and an electric car plug in the three-car garage. Living here means more than just owning a beautiful home — it is about the lifestyle. The neighborhood features ponds, walking trails, tennis courts, multiple pools, and a park just down the street. Shopping, dining, and conveniences are all within 5 to 10 minutes. It is easy to see why the sellers have cherished this home and community. Come discover why Scenic Point Drive is the perfect place to call home.
Contact an agent
Home facts
- Year built:2001
- Listing ID #:21047553
- Added:1 day(s) ago
- Updated:September 04, 2025 at 11:41 PM
Rooms and interior
- Bedrooms:5
- Total bathrooms:4
- Full bathrooms:3
- Half bathrooms:1
- Living area:3,323 sq. ft.
Heating and cooling
- Cooling:Central Air, Electric
- Heating:Central, Fireplaces, Natural Gas
Structure and exterior
- Roof:Composition
- Year built:2001
- Building area:3,323 sq. ft.
- Lot area:0.26 Acres
Schools
- High school:Timber Creek
- Middle school:Trinity Springs
- Elementary school:Woodlandsp
Finances and disclosures
- Price:$600,000
- Price per sq. ft.:$180.56
- Tax amount:$10,679
New listings near 5237 Scenic Point Drive
- New
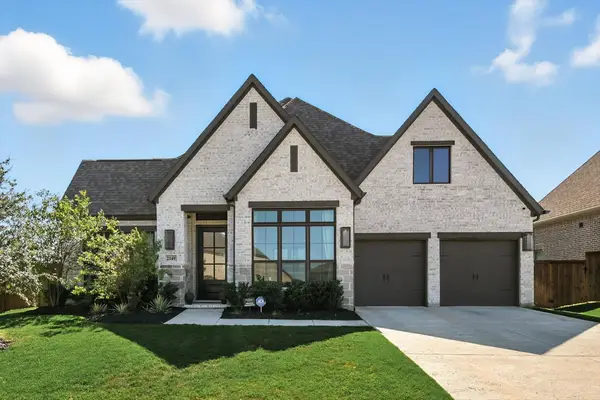 $730,000Active4 beds 3 baths3,094 sq. ft.
$730,000Active4 beds 3 baths3,094 sq. ft.2149 Cloverfern Way, Haslet, TX 76052
MLS# 21041983Listed by: RITCHEY REALTY - New
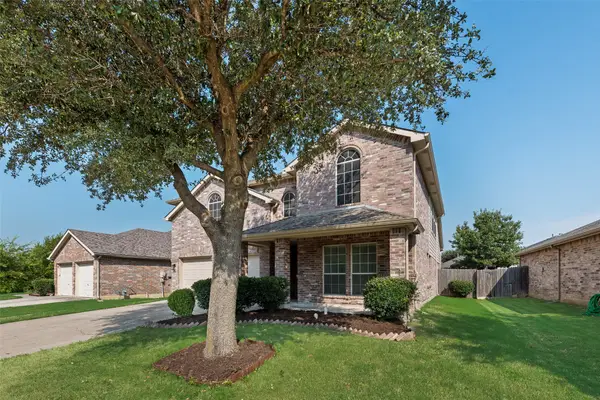 $379,900Active4 beds 3 baths3,012 sq. ft.
$379,900Active4 beds 3 baths3,012 sq. ft.9105 Oldwest Trail, Fort Worth, TX 76131
MLS# 21046089Listed by: CITIWIDE ALLIANCE REALTY - New
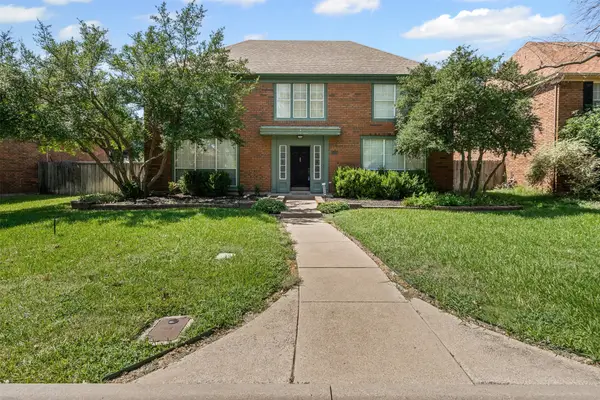 $465,000Active4 beds 3 baths3,375 sq. ft.
$465,000Active4 beds 3 baths3,375 sq. ft.8024 Morning Lane, Fort Worth, TX 76123
MLS# 21049550Listed by: ORCHARD BROKERAGE, LLC - New
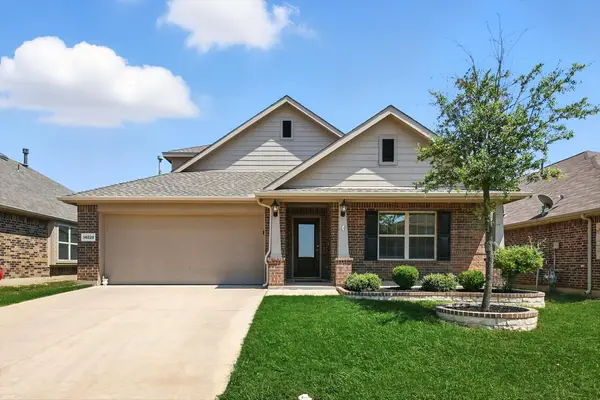 $375,000Active4 beds 4 baths2,423 sq. ft.
$375,000Active4 beds 4 baths2,423 sq. ft.14828 Rocky Face Lane, Fort Worth, TX 76052
MLS# 21051309Listed by: EXP REALTY LLC - New
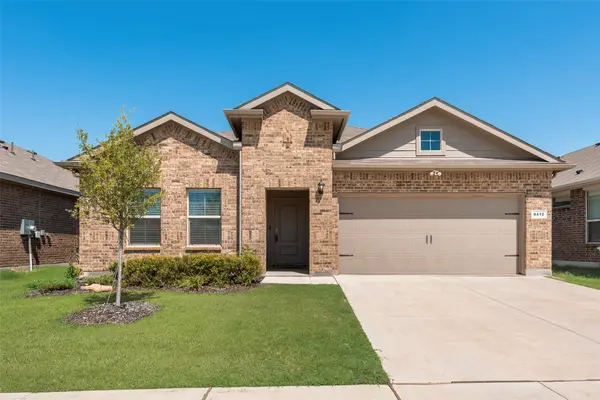 $349,900Active4 beds 2 baths1,847 sq. ft.
$349,900Active4 beds 2 baths1,847 sq. ft.8412 High Hill Drive, Fort Worth, TX 76179
MLS# 21051494Listed by: DALTON WADE, INC. - Open Sat, 1 to 3pmNew
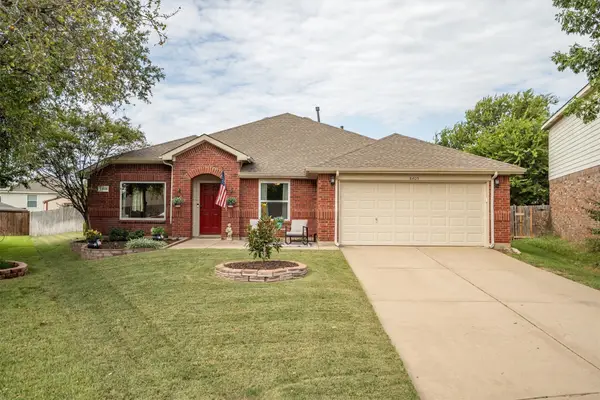 $325,000Active4 beds 2 baths2,187 sq. ft.
$325,000Active4 beds 2 baths2,187 sq. ft.8405 Santa Ana Drive, Fort Worth, TX 76131
MLS# 21021612Listed by: KELLER WILLIAMS REALTY-FM - New
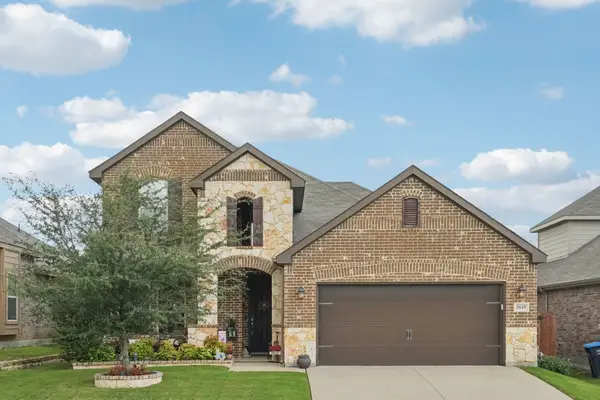 $449,900Active4 beds 3 baths3,027 sq. ft.
$449,900Active4 beds 3 baths3,027 sq. ft.5649 Salt Springs, Fort Worth, TX 76179
MLS# 21043686Listed by: EXP REALTY LLC - New
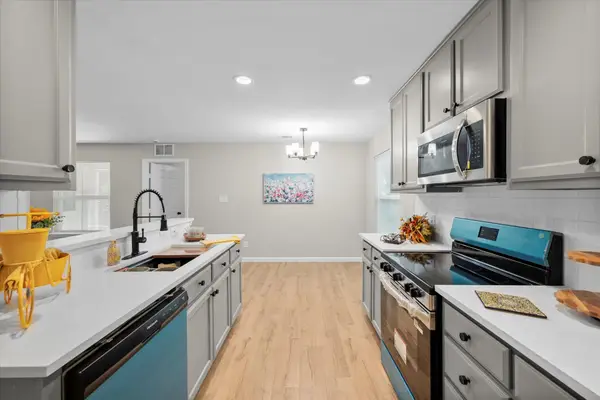 $230,000Active3 beds 2 baths1,169 sq. ft.
$230,000Active3 beds 2 baths1,169 sq. ft.5525 Carver Drive, Fort Worth, TX 76107
MLS# 21048414Listed by: KELLER WILLIAMS REALTY - New
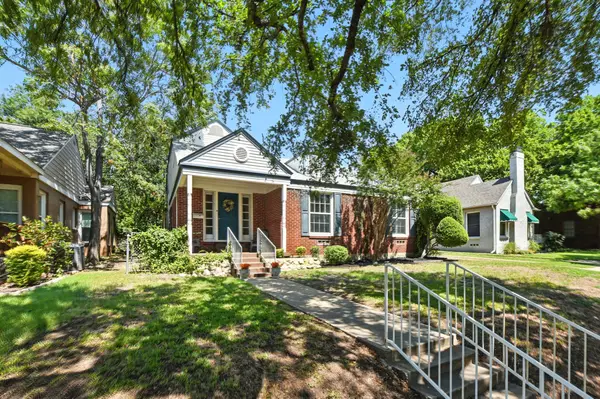 $725,000Active4 beds 3 baths2,930 sq. ft.
$725,000Active4 beds 3 baths2,930 sq. ft.4120 Birchman Avenue, Fort Worth, TX 76107
MLS# 21051547Listed by: ONDEMAND REALTY - New
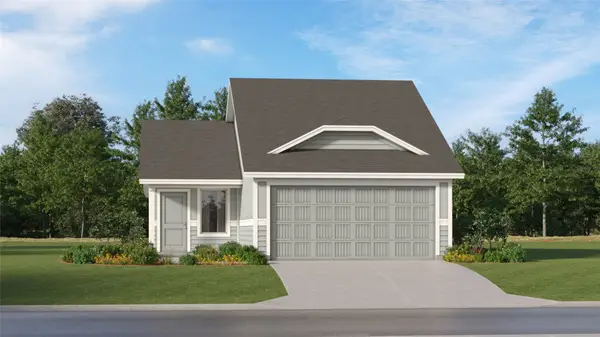 $242,299Active3 beds 2 baths1,411 sq. ft.
$242,299Active3 beds 2 baths1,411 sq. ft.1656 Stellar Sea Lane, Fort Worth, TX 76140
MLS# 21051578Listed by: TURNER MANGUM LLC
