1312 Castlegar Lane, Fort Worth, TX 76247
Local realty services provided by:ERA Steve Cook & Co, Realtors
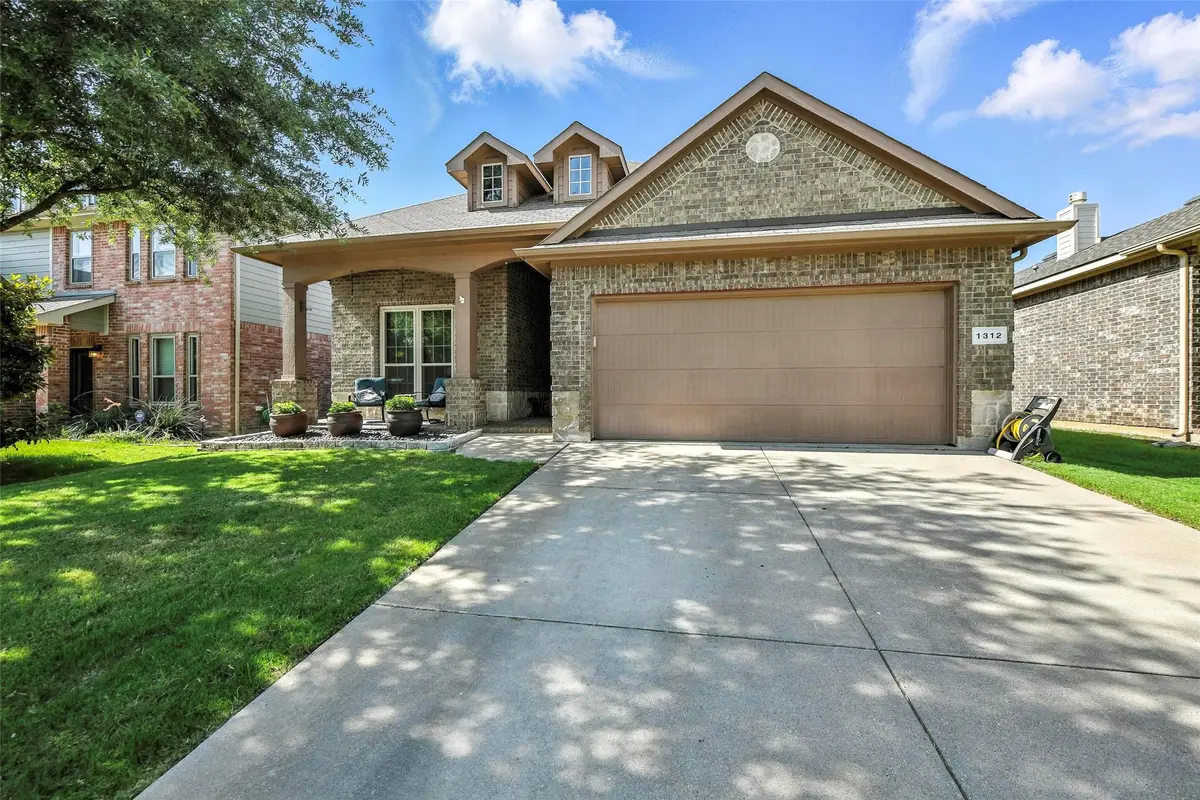
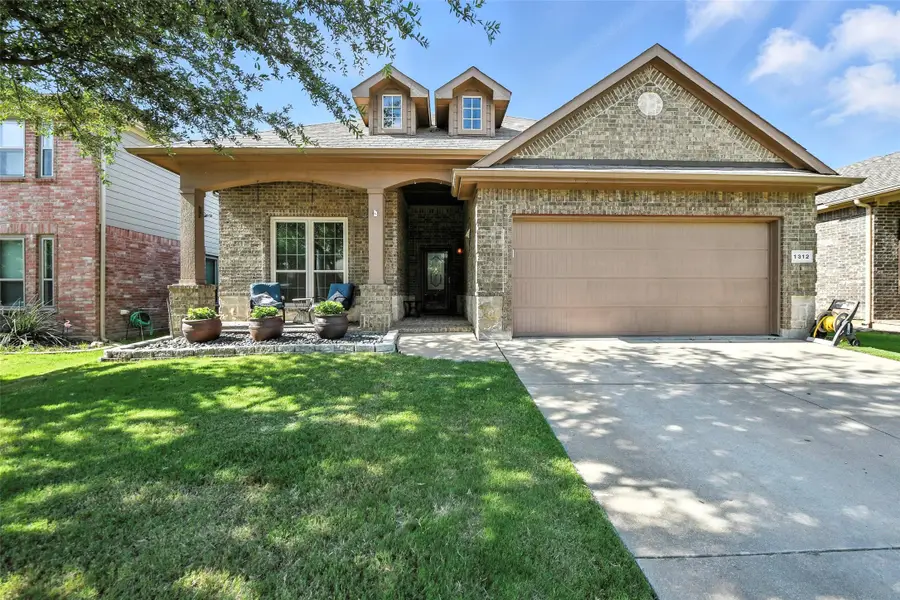

Listed by:cassie messer
Office:221 realty advisors
MLS#:20984473
Source:GDAR
Price summary
- Price:$310,000
- Price per sq. ft.:$193.63
- Monthly HOA dues:$39.17
About this home
Welcome to this beautifully maintained home in the heart of Justin, TX! This 3-bedroom, 2-bathroom gem features an open-concept floor plan that’s perfect for both everyday living and entertaining. The spacious living area flows seamlessly into the kitchen, which is outfitted with gorgeous granite countertops, ample cabinet space, and a cozy dining area. You’ll love the rich wood flooring throughout the main living areas, adding warmth and style to the home. The split bedroom layout provides added privacy, with a large primary suite tucked away from the secondary bedrooms. Whether you’re relaxing indoors or enjoying the backyard space, this home offers comfort, charm, and functionality all in one. Don’t miss your chance to make this your next home in the growing community of Justin! The subdivision is equipped with a HUGE community pool and park for many days and nights of fun and making memories! This home is in close proximity to Texas Motor Speedway, Buc-ees, the Tanger outlet mall shops, many restaurants and more fun exciting things to do! Benefit from the low Denton County tax rate while savoring the peacefulness of suburban living. With quick access to Highway 114 and I-35, commuting to Fort Worth and beyond is a breeze. Plus, enjoy the convenience of Buc-ee’s and the thrill of the racetrack, all just minutes away. Don't miss this opportunity to have your dream home in a prime location. This beautiful and amazing home is located within the top-rated Northwest ISD, this thriving community offers exceptional schools for your family. Enjoy easy access to the excitement of the Texas Motor Speedway or indulge in retail therapy at the nearby Tanger Outlet Mall. Schedule your tour today!
Contact an agent
Home facts
- Year built:2011
- Listing Id #:20984473
- Added:52 day(s) ago
- Updated:August 20, 2025 at 11:56 AM
Rooms and interior
- Bedrooms:3
- Total bathrooms:2
- Full bathrooms:2
- Living area:1,601 sq. ft.
Heating and cooling
- Cooling:Ceiling Fans, Central Air, Electric
- Heating:Central, Electric
Structure and exterior
- Roof:Composition
- Year built:2011
- Building area:1,601 sq. ft.
- Lot area:0.14 Acres
Schools
- High school:Northwest
- Middle school:Pike
- Elementary school:Clara Love
Finances and disclosures
- Price:$310,000
- Price per sq. ft.:$193.63
- Tax amount:$3,698
New listings near 1312 Castlegar Lane
- Open Sun, 11am to 5pmNew
 $307,000Active3 beds 2 baths1,541 sq. ft.
$307,000Active3 beds 2 baths1,541 sq. ft.3009 Columbus Avenue, Fort Worth, TX 76106
MLS# 21008308Listed by: ORCHARD BROKERAGE, LLC - Open Sat, 1 to 3pmNew
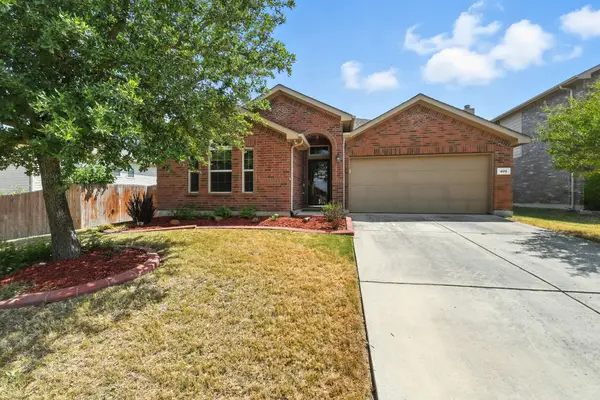 $307,500Active3 beds 2 baths1,307 sq. ft.
$307,500Active3 beds 2 baths1,307 sq. ft.409 Copper Ridge Road, Fort Worth, TX 76052
MLS# 21031262Listed by: TEAM FREEDOM REAL ESTATE - New
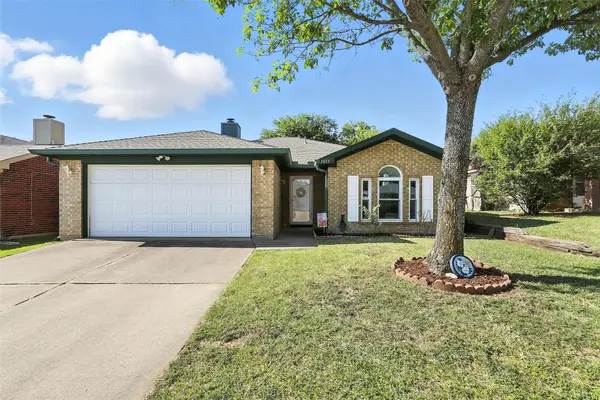 $215,000Active3 beds 2 baths1,268 sq. ft.
$215,000Active3 beds 2 baths1,268 sq. ft.2433 Kelton Street, Fort Worth, TX 76133
MLS# 21036534Listed by: ALL CITY REAL ESTATE LTD. CO. - New
 $975,000Active3 beds 3 baths2,157 sq. ft.
$975,000Active3 beds 3 baths2,157 sq. ft.3642 W Biddison Street, Fort Worth, TX 76109
MLS# 21037329Listed by: LOCAL REALTY AGENCY - New
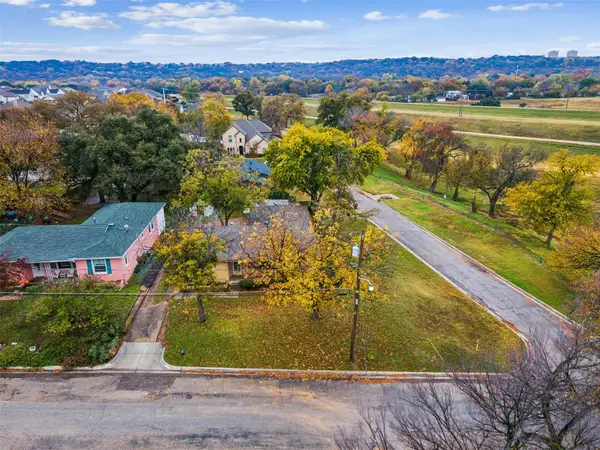 $395,000Active3 beds 1 baths1,455 sq. ft.
$395,000Active3 beds 1 baths1,455 sq. ft.5317 Red Bud Lane, Fort Worth, TX 76114
MLS# 21036357Listed by: COMPASS RE TEXAS, LLC - New
 $2,100,000Active5 beds 5 baths3,535 sq. ft.
$2,100,000Active5 beds 5 baths3,535 sq. ft.7401 Hilltop Drive, Fort Worth, TX 76108
MLS# 21037161Listed by: EAST PLANO REALTY, LLC - New
 $600,000Active5.01 Acres
$600,000Active5.01 AcresTBA Hilltop Drive, Fort Worth, TX 76108
MLS# 21037173Listed by: EAST PLANO REALTY, LLC - New
 $540,000Active6 beds 6 baths2,816 sq. ft.
$540,000Active6 beds 6 baths2,816 sq. ft.3445 Frazier Avenue, Fort Worth, TX 76110
MLS# 21037213Listed by: FATHOM REALTY LLC - New
 $219,000Active3 beds 2 baths1,068 sq. ft.
$219,000Active3 beds 2 baths1,068 sq. ft.3460 Townsend Drive, Fort Worth, TX 76110
MLS# 21037245Listed by: CENTRAL METRO REALTY - New
 $225,000Active3 beds 2 baths1,353 sq. ft.
$225,000Active3 beds 2 baths1,353 sq. ft.2628 Daisy Lane, Fort Worth, TX 76111
MLS# 21034349Listed by: ELITE REAL ESTATE TEXAS
