13152 Larks View Point, Fort Worth, TX 76244
Local realty services provided by:ERA Empower
Listed by: sara drehobl817-523-9113
Office: league real estate
MLS#:21026318
Source:GDAR
Price summary
- Price:$395,000
- Price per sq. ft.:$150.76
- Monthly HOA dues:$41.67
About this home
Welcome to 13152 Larks View Point, tucked away on a great little lot with wonderful neighbors in the heart of Keller ISD. This home offers a floor plan that truly works for everyday living. Downstairs you’ll find the oversized primary suite with its own sitting area, perfect for a home office, nursery, or private lounge. Two of the home’s additional bedrooms are located downstairs along with a full bath, creating a comfortable and private space for family or guests away from the main suite. The kitchen features granite countertops, ample cabinet space, and a sink that overlooks the dining and living areas so you can stay connected while cooking or entertaining. The living room centers around a beautiful stone, wood-burning fireplace, creating a warm and inviting focal point. Upstairs offers a spacious game room or second living area, a generously sized bedroom, and a full bath, giving guests or teens their own retreat. The front room off the entry can easily serve as a formal living space or a second office, and the home is filled with storage throughout. Fresh carpet was installed in July 2025, and the backyard offers plenty of room for play, pets, or relaxing evenings outside. All of this just minutes from Alliance Town Center with easy access to shopping, dining, and major highways. Come check out this beautiful home today!
Contact an agent
Home facts
- Year built:2011
- Listing ID #:21026318
- Added:98 day(s) ago
- Updated:November 15, 2025 at 08:44 AM
Rooms and interior
- Bedrooms:4
- Total bathrooms:3
- Full bathrooms:3
- Living area:2,620 sq. ft.
Heating and cooling
- Cooling:Ceiling Fans, Central Air, Electric
- Heating:Central, Electric
Structure and exterior
- Roof:Composition
- Year built:2011
- Building area:2,620 sq. ft.
- Lot area:0.13 Acres
Schools
- High school:Timber Creek
- Middle school:Trinity Springs
- Elementary school:Ridgeview
Finances and disclosures
- Price:$395,000
- Price per sq. ft.:$150.76
- Tax amount:$9,543
New listings near 13152 Larks View Point
- New
 $150,000Active3 beds 1 baths980 sq. ft.
$150,000Active3 beds 1 baths980 sq. ft.2655 Ash Crescent Street, Fort Worth, TX 76104
MLS# 21113488Listed by: SHOWCASE DFW REALTY LLC - New
 $295,000Active3 beds 2 baths1,992 sq. ft.
$295,000Active3 beds 2 baths1,992 sq. ft.2104 Montclair Drive, Fort Worth, TX 76103
MLS# 21113435Listed by: WORTH CLARK REALTY - New
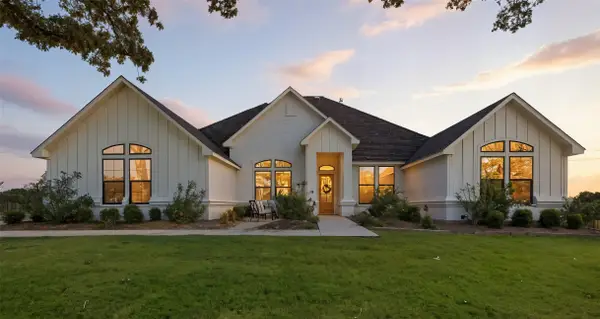 $1,395,000Active4 beds 4 baths4,002 sq. ft.
$1,395,000Active4 beds 4 baths4,002 sq. ft.7754 Barber Ranch Road, Fort Worth, TX 76126
MLS# 21100101Listed by: WILLIAMS TREW REAL ESTATE - New
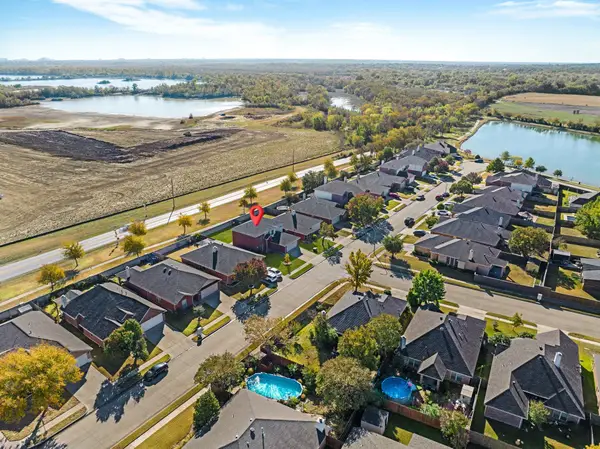 $399,000Active4 beds 3 baths2,013 sq. ft.
$399,000Active4 beds 3 baths2,013 sq. ft.2400 Rushing Springs Drive, Fort Worth, TX 76118
MLS# 21113068Listed by: COMPASS RE TEXAS, LLC - New
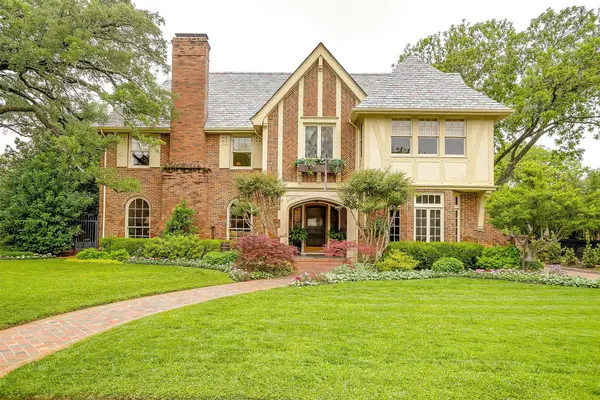 $2,200,000Active4 beds 3 baths5,242 sq. ft.
$2,200,000Active4 beds 3 baths5,242 sq. ft.2424 Medford Court W, Fort Worth, TX 76109
MLS# 21108905Listed by: COMPASS RE TEXAS, LLC - New
 $344,000Active4 beds 2 baths1,850 sq. ft.
$344,000Active4 beds 2 baths1,850 sq. ft.6956 Big Wichita Drive, Fort Worth, TX 76179
MLS# 21112344Listed by: TEXAS REALTY SOURCE, LLC. - Open Sun, 2 to 4pmNew
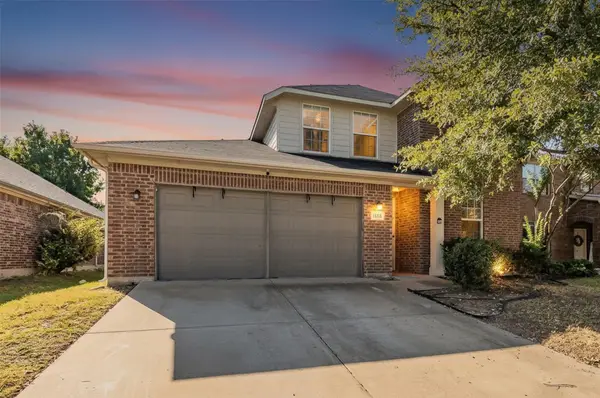 $345,000Active4 beds 3 baths2,392 sq. ft.
$345,000Active4 beds 3 baths2,392 sq. ft.1260 Mountain Air Trail, Fort Worth, TX 76131
MLS# 21113194Listed by: PHELPS REALTY GROUP, LLC - New
 $169,999Active1 beds 1 baths744 sq. ft.
$169,999Active1 beds 1 baths744 sq. ft.4401 Bellaire Drive S #126S, Fort Worth, TX 76109
MLS# 42243591Listed by: SURGE REALTY 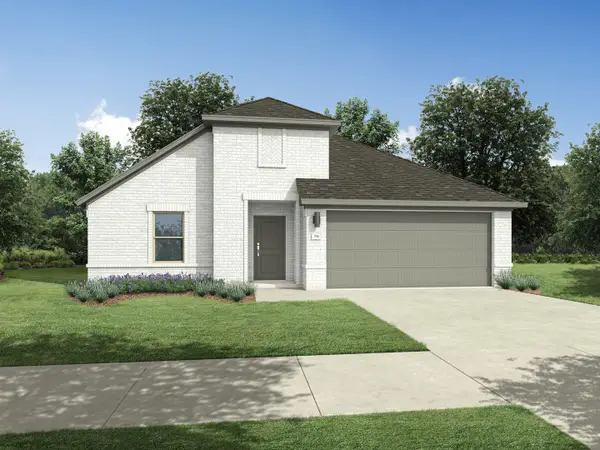 $344,990Active4 beds 3 baths2,111 sq. ft.
$344,990Active4 beds 3 baths2,111 sq. ft.9400 Wild West Way, Crowley, TX 76036
MLS# 21083958Listed by: HOMESUSA.COM- New
 $549,000Active3 beds 3 baths2,305 sq. ft.
$549,000Active3 beds 3 baths2,305 sq. ft.2110 Washington Avenue, Fort Worth, TX 76110
MLS# 21109378Listed by: REDFIN CORPORATION
