1429 Bluebonnet Drive, Fort Worth, TX 76111
Local realty services provided by:ERA Newlin & Company
1429 Bluebonnet Drive,Fort Worth, TX 76111
$499,999
- 4 Beds
- 3 Baths
- 2,413 sq. ft.
- Single family
- Active
Listed by:elizabeth crosby817-920-7770
Office:keller williams fort worth
MLS#:21071063
Source:GDAR
Price summary
- Price:$499,999
- Price per sq. ft.:$207.21
About this home
Treehouse vibe! This stunning, remodeled modern home with a treehouse vibe is ready for its new owner. It’s perfect for entertaining, relaxing, and living! Step into the living room featuring an open-concept kitchen with an island that overlooks the dining areas, a second-level patio, and a lush canopy of trees. There’s even a full outdoor kitchen with a bathroom, so no one needs to head inside. Enjoy evenings filled with entertaining, cooking, or simply unwinding. Storage is everywhere, from bench seats in the dining nook to large outdoor storage buildings. Even doing laundry is a joy in the spacious custom laundry room! Additional updates include a new HVAC in 2024 with mini splits added to window-filled rooms for desired separate regulation, new high-end carpet and baseboards in 2024, a new roof in 2022, and a gorgeous gas direct-vent fireplace added in 2019.
Contact an agent
Home facts
- Year built:1961
- Listing ID #:21071063
- Added:1 day(s) ago
- Updated:September 29, 2025 at 03:13 PM
Rooms and interior
- Bedrooms:4
- Total bathrooms:3
- Full bathrooms:3
- Living area:2,413 sq. ft.
Heating and cooling
- Cooling:Central Air
- Heating:Central
Structure and exterior
- Roof:Composition
- Year built:1961
- Building area:2,413 sq. ft.
- Lot area:0.21 Acres
Schools
- High school:Carter Riv
- Middle school:Riverside
- Elementary school:Bonniebrae
Finances and disclosures
- Price:$499,999
- Price per sq. ft.:$207.21
- Tax amount:$9,255
New listings near 1429 Bluebonnet Drive
- New
 $349,950Active3 beds 3 baths1,999 sq. ft.
$349,950Active3 beds 3 baths1,999 sq. ft.9700 Thorncrown Ln., Fort Worth, TX 76179
MLS# 21057864Listed by: TW REALTY GROUP - New
 $349,950Active3 beds 3 baths1,999 sq. ft.
$349,950Active3 beds 3 baths1,999 sq. ft.9624 Thorncrown Ln., Fort Worth, TX 76179
MLS# 21057870Listed by: TW REALTY GROUP - New
 $349,950Active3 beds 3 baths1,999 sq. ft.
$349,950Active3 beds 3 baths1,999 sq. ft.9620 Thorncrown Ln., Fort Worth, TX 76179
MLS# 21057874Listed by: TW REALTY GROUP - New
 $419,000Active3 beds 2 baths2,192 sq. ft.
$419,000Active3 beds 2 baths2,192 sq. ft.413 Leighton Court, Fort Worth, TX 76131
MLS# 21067783Listed by: KELLER WILLIAMS REALTY - New
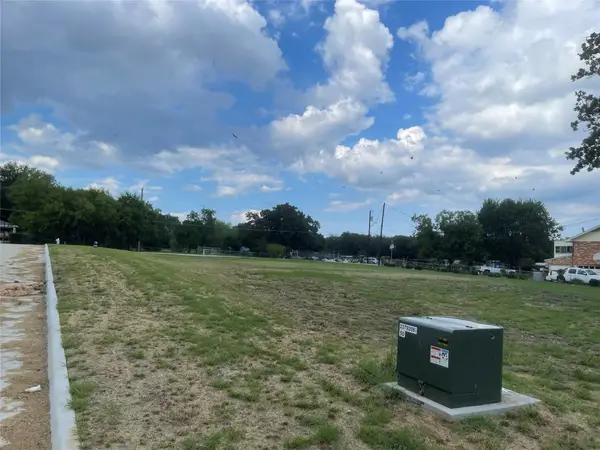 $190,000Active4.49 Acres
$190,000Active4.49 Acres6312 Willard Road, Fort Worth, TX 76119
MLS# 21072272Listed by: REAL EYES REALTY 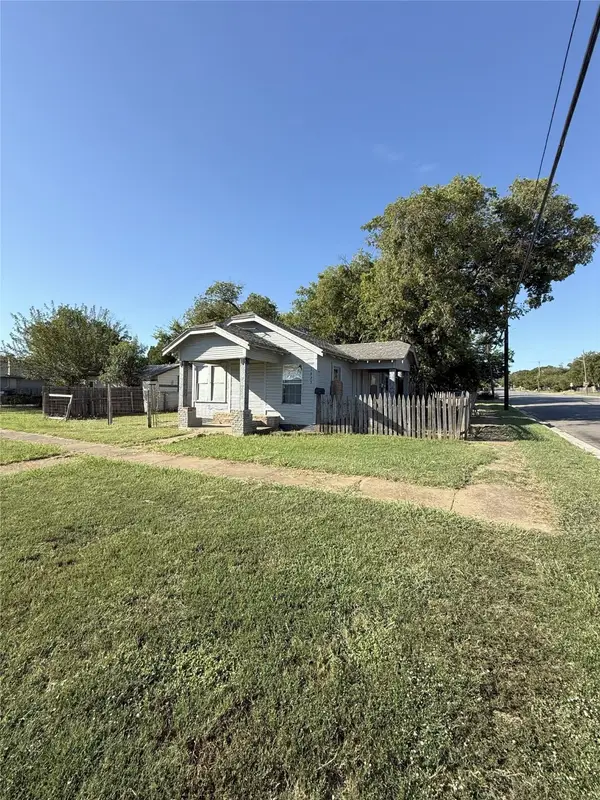 $220,000Pending2 beds 1 baths800 sq. ft.
$220,000Pending2 beds 1 baths800 sq. ft.1323 Gould Avenue, Fort Worth, TX 76164
MLS# 21072258Listed by: DELEON & ASSOCIATES REALTY LLC- New
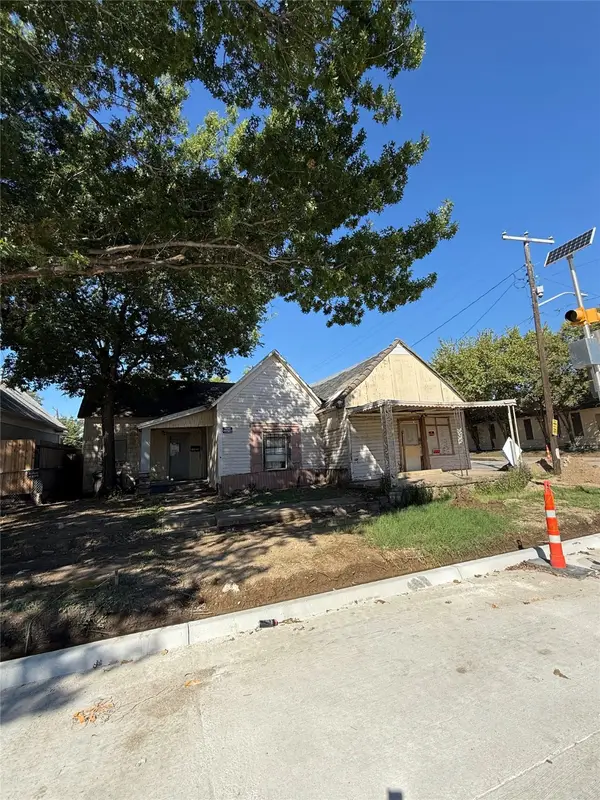 $120,000Active1 beds 1 baths1,928 sq. ft.
$120,000Active1 beds 1 baths1,928 sq. ft.2025 N Houston Street, Fort Worth, TX 76164
MLS# 21072259Listed by: DELEON & ASSOCIATES REALTY LLC - New
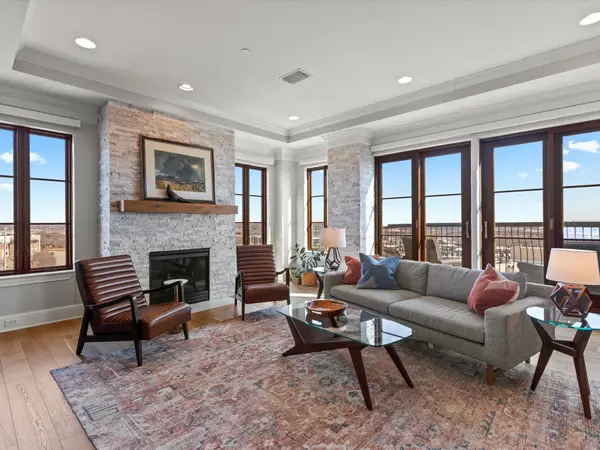 $900,000Active2 beds 3 baths2,154 sq. ft.
$900,000Active2 beds 3 baths2,154 sq. ft.501 Samuels Avenue #620, Fort Worth, TX 76102
MLS# 21071746Listed by: BRIGGS FREEMAN SOTHEBY'S INT'L - New
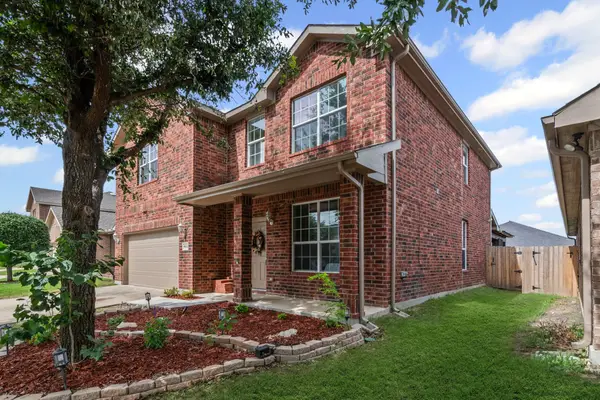 $374,900Active4 beds 4 baths2,610 sq. ft.
$374,900Active4 beds 4 baths2,610 sq. ft.9016 Stone Mill Lane, Fort Worth, TX 76179
MLS# 21066678Listed by: REAL BROKER, LLC
