14325 Walsh Avenue, Fort Worth, TX 76008
Local realty services provided by:ERA Newlin & Company
14325 Walsh Avenue,Fort Worth, TX 76008
$800,000
- 5 Beds
- 4 Baths
- 3,520 sq. ft.
- Single family
- Active
Listed by:chandler crouch817-381-3800
Office:chandler crouch, realtors
MLS#:21037681
Source:GDAR
Price summary
- Price:$800,000
- Price per sq. ft.:$227.27
- Monthly HOA dues:$227
About this home
Sleek modern design meets everyday comfort in this beautifully appointed home in the highly sought after Walsh community. A striking exterior leads into an open floor plan with hardwood flooring and abundant natural light. The gourmet kitchen impresses with custom painted cabinets, double ovens, a 5 burner gas cooktop, and a massive 9x5 quartz island illuminated by custom lighting, perfect for both casual meals and entertaining. The primary suite is a true retreat with a bay window, oversized shower with handheld sprayer, a spa-like garden tub, dual vanities, and RGB illuminated mirrors. An expansive 11x14 walk-in closet adds luxury and functionality. Outside, enjoy peaceful views of the greenbelt and walking trails from the 19x10 extended covered patio, complete with a gas drop for an outdoor kitchen and easy to maintain yard. Additional features include a 3 car tandem garage, spacious secondary bedrooms, and thoughtful design throughout. Walsh residents enjoy unmatched amenities including a fitness center, Jr Olympic pool, family pool, tennis and basketball courts, sand volleyball, dog park, fishing lagoon, greenhouse, garden spaces, and even a Makerspace. Just steps from the elementary school and park, this home blends convenience with a resort-style lifestyle. Schedule your private showing today and experience all that this home and community have to offer.
Contact an agent
Home facts
- Year built:2022
- Listing ID #:21037681
- Added:48 day(s) ago
- Updated:October 14, 2025 at 06:20 PM
Rooms and interior
- Bedrooms:5
- Total bathrooms:4
- Full bathrooms:4
- Living area:3,520 sq. ft.
Heating and cooling
- Cooling:Ceiling Fans, Central Air, Electric
- Heating:Central, Natural Gas
Structure and exterior
- Roof:Composition
- Year built:2022
- Building area:3,520 sq. ft.
- Lot area:0.2 Acres
Schools
- High school:Aledo
- Middle school:Aledo
- Elementary school:Walsh
Finances and disclosures
- Price:$800,000
- Price per sq. ft.:$227.27
- Tax amount:$15,186
New listings near 14325 Walsh Avenue
- New
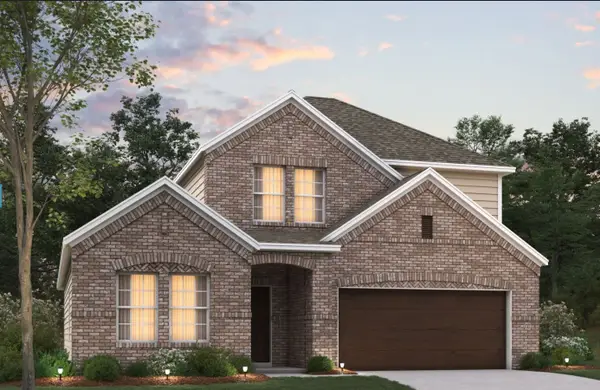 $480,654Active4 beds 3 baths2,411 sq. ft.
$480,654Active4 beds 3 baths2,411 sq. ft.7773 Moosewood Drive, Fort Worth, TX 76131
MLS# 21077892Listed by: ESCAPE REALTY - New
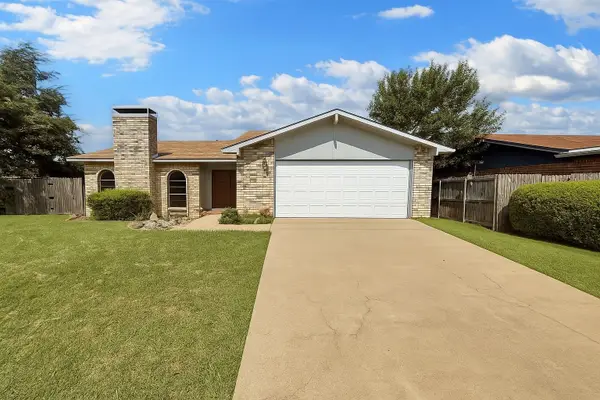 $239,000Active3 beds 2 baths1,934 sq. ft.
$239,000Active3 beds 2 baths1,934 sq. ft.7612 Nutwood Place, Fort Worth, TX 76133
MLS# 21083053Listed by: NAVIGATE MANAGEMENT CO. LLC - New
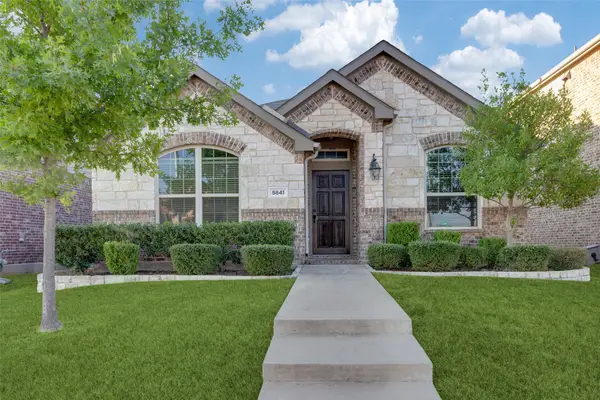 $269,999Active4 beds 2 baths1,549 sq. ft.
$269,999Active4 beds 2 baths1,549 sq. ft.5841 Fir Tree Lane, Fort Worth, TX 76123
MLS# 21086546Listed by: NEXTHOME ON MAIN - New
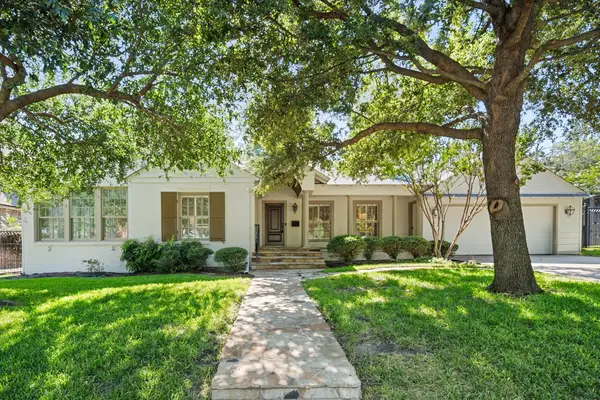 $895,000Active3 beds 2 baths2,604 sq. ft.
$895,000Active3 beds 2 baths2,604 sq. ft.3509 Bristol Road, Fort Worth, TX 76107
MLS# 21086523Listed by: WILLIAMS TREW REAL ESTATE - New
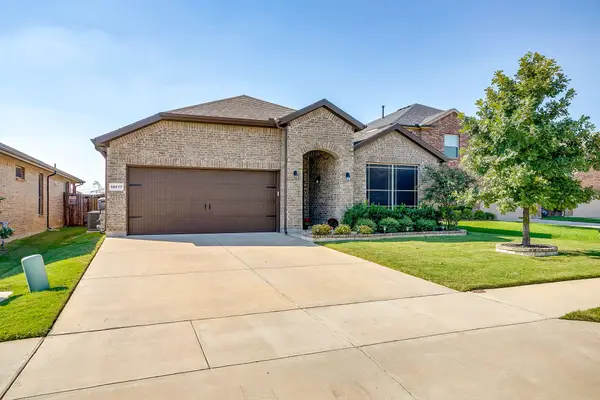 $395,000Active3 beds 2 baths1,997 sq. ft.
$395,000Active3 beds 2 baths1,997 sq. ft.10217 Saltbrush Street, Fort Worth, TX 76177
MLS# 21087015Listed by: STORY GROUP - New
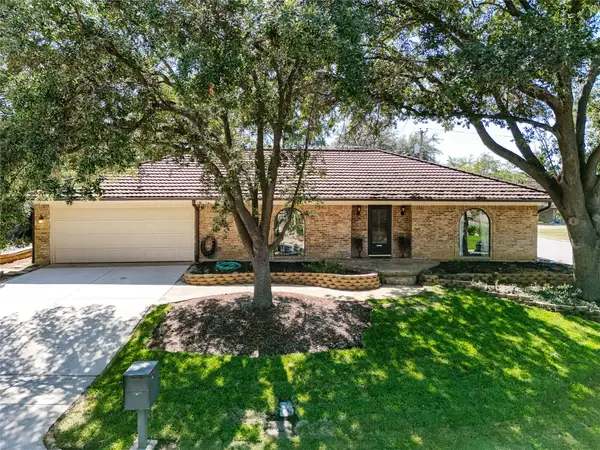 $354,900Active3 beds 2 baths2,230 sq. ft.
$354,900Active3 beds 2 baths2,230 sq. ft.4809 Winesanker Way, Fort Worth, TX 76133
MLS# 21078333Listed by: WILCO, REALTORS - New
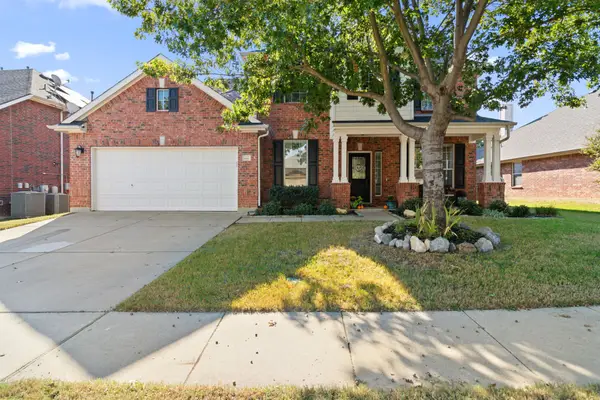 $495,000Active4 beds 3 baths3,052 sq. ft.
$495,000Active4 beds 3 baths3,052 sq. ft.4008 Burwood Drive, Fort Worth, TX 76262
MLS# 21086643Listed by: TK REALTY - New
 $399,900Active6 beds 4 baths3,348 sq. ft.
$399,900Active6 beds 4 baths3,348 sq. ft.3440 Baby Doe Court, Fort Worth, TX 76137
MLS# 21087433Listed by: SELLING DALLAS, LLC - New
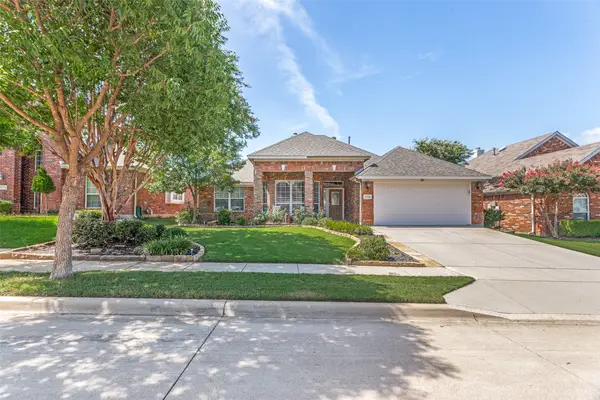 $399,900Active3 beds 2 baths2,387 sq. ft.
$399,900Active3 beds 2 baths2,387 sq. ft.3716 Queenswood Court, Fort Worth, TX 76244
MLS# 21008135Listed by: SUNDANCE REAL ESTATE, LLC - New
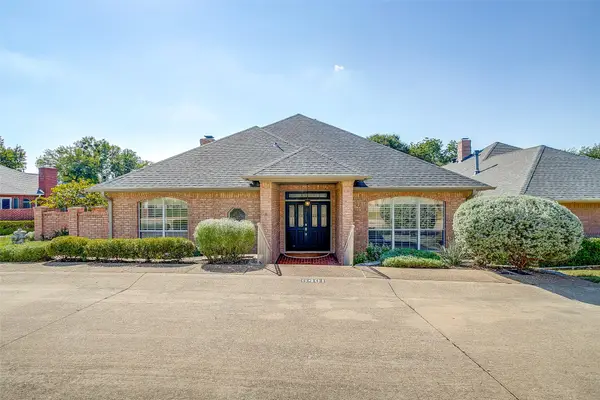 $560,000Active3 beds 3 baths2,281 sq. ft.
$560,000Active3 beds 3 baths2,281 sq. ft.6401 Fershaw Place, Fort Worth, TX 76116
MLS# 21072908Listed by: LEAGUE REAL ESTATE
