6401 Fershaw Place, Fort Worth, TX 76116
Local realty services provided by:ERA Newlin & Company
6401 Fershaw Place,Fort Worth, TX 76116
$560,000
- 3 Beds
- 3 Baths
- 2,281 sq. ft.
- Single family
- Active
Listed by:amy ware817-523-9113
Office:league real estate
MLS#:21072908
Source:GDAR
Price summary
- Price:$560,000
- Price per sq. ft.:$245.51
- Monthly HOA dues:$125
About this home
Located in one of the few Gated Communities in Fort Worth, this Hampton Place Beauty is ready to Wow! Right down the street from either Ridglea County Club course, this 3 Bedroom, 3 Full Bath Estate has been Fully Renovated, leaving no area untouched. Featuring 2 Primary Suites, this home offers Wide Planked Wood Floors, Handmade Shaker Cabinets throughout, including Built-In's in the Living Room, Well Appointed Light Fixtures, Plantation Shutters, Custom Landscaping that takes advantage of Native Texas species & 2 Outdoor Terraces. Each of the Primary Bedrooms offer Ensuite Bathrooms and Large Walk-In Closets. The Large Formal Dining Room with a Pass-Through from the Kitchen is Ideal for Entertaining. The Chef's Kitchen includes High End Stainless Appliances, Gas Cooktop, Convection Microwave & Oven, as well as an adjacent, oversized Breakfast Room. The Living Area is large enough for any furniture arrangement and features a Beautifully Remodeled Gas Fireplace, Built-Ins, Extra Storage Closet and French Doors leading out to one of the terraces. Each Terrace takes advantage of either Morning or Afternoon shade lending itself to Plenty of Outdoor Opportunities. This Exceptional Home offers Low Maintenance Living close to all that Fort Worth has to offer!
Contact an agent
Home facts
- Year built:1995
- Listing ID #:21072908
- Added:1 day(s) ago
- Updated:October 15, 2025 at 05:17 PM
Rooms and interior
- Bedrooms:3
- Total bathrooms:3
- Full bathrooms:3
- Living area:2,281 sq. ft.
Heating and cooling
- Cooling:Central Air
- Heating:Central
Structure and exterior
- Roof:Composition
- Year built:1995
- Building area:2,281 sq. ft.
- Lot area:0.15 Acres
Schools
- High school:Arlngtnhts
- Middle school:Monnig
- Elementary school:Ridgleahil
Finances and disclosures
- Price:$560,000
- Price per sq. ft.:$245.51
- Tax amount:$8,954
New listings near 6401 Fershaw Place
- New
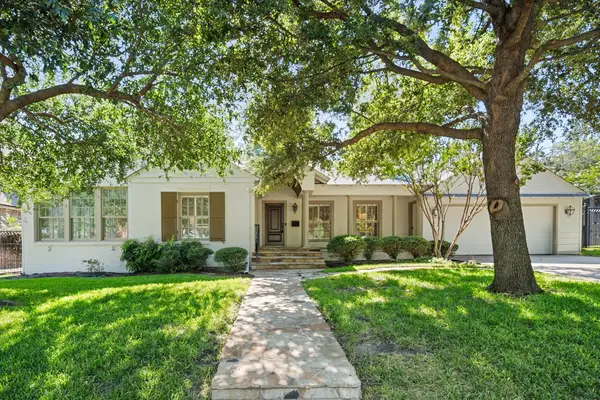 $895,000Active3 beds 2 baths2,604 sq. ft.
$895,000Active3 beds 2 baths2,604 sq. ft.3509 Bristol Road, Fort Worth, TX 76107
MLS# 21086523Listed by: WILLIAMS TREW REAL ESTATE - New
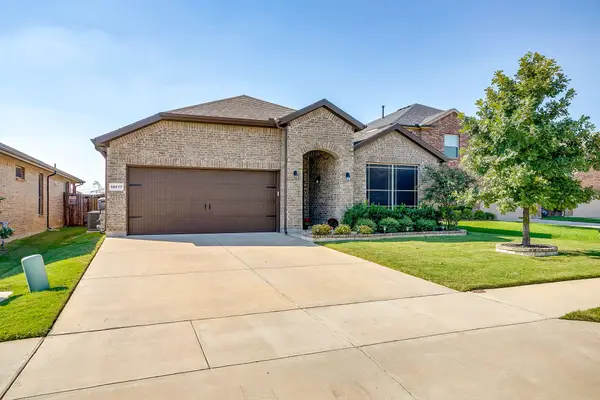 $395,000Active3 beds 2 baths1,997 sq. ft.
$395,000Active3 beds 2 baths1,997 sq. ft.10217 Saltbrush Street, Fort Worth, TX 76177
MLS# 21087015Listed by: STORY GROUP - New
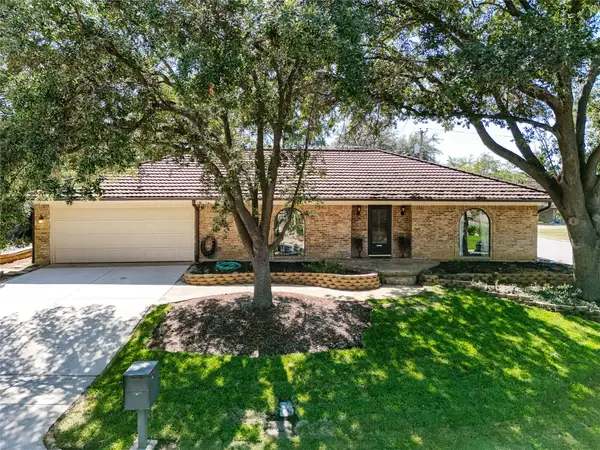 $354,900Active3 beds 2 baths2,230 sq. ft.
$354,900Active3 beds 2 baths2,230 sq. ft.4809 Winesanker Way, Fort Worth, TX 76133
MLS# 21078333Listed by: WILCO, REALTORS - New
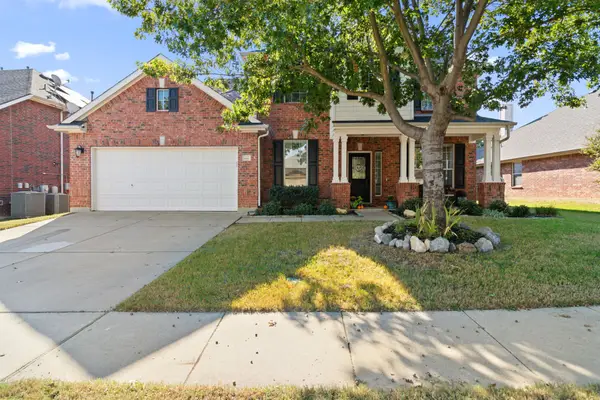 $495,000Active4 beds 3 baths3,052 sq. ft.
$495,000Active4 beds 3 baths3,052 sq. ft.4008 Burwood Drive, Fort Worth, TX 76262
MLS# 21086643Listed by: TK REALTY - New
 $399,900Active6 beds 4 baths3,348 sq. ft.
$399,900Active6 beds 4 baths3,348 sq. ft.3440 Baby Doe Court, Fort Worth, TX 76137
MLS# 21087433Listed by: SELLING DALLAS, LLC - New
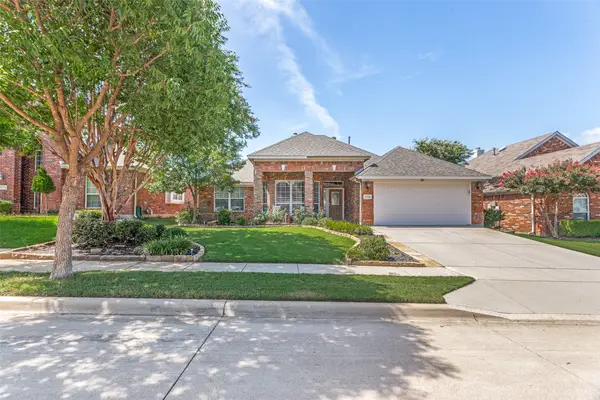 $399,900Active3 beds 2 baths2,387 sq. ft.
$399,900Active3 beds 2 baths2,387 sq. ft.3716 Queenswood Court, Fort Worth, TX 76244
MLS# 21008135Listed by: SUNDANCE REAL ESTATE, LLC - New
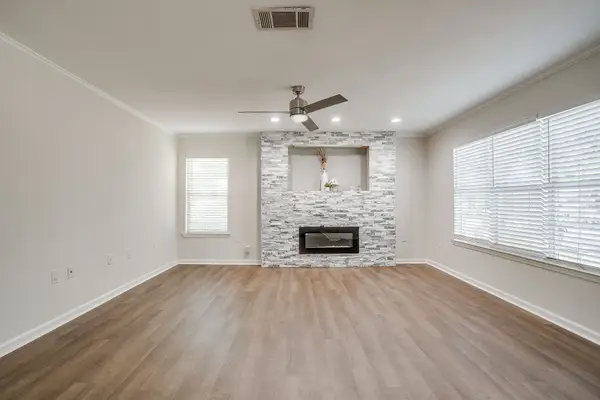 $247,200Active3 beds 3 baths1,156 sq. ft.
$247,200Active3 beds 3 baths1,156 sq. ft.2725 Halbert Street, Fort Worth, TX 76112
MLS# 21079445Listed by: ATKINS & CO. - New
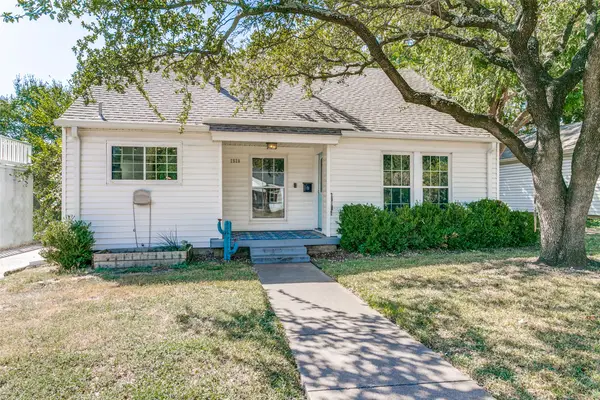 $284,990Active3 beds 2 baths1,658 sq. ft.
$284,990Active3 beds 2 baths1,658 sq. ft.2528 Yucca Avenue, Fort Worth, TX 76111
MLS# 21086876Listed by: RE/MAX TOWN & COUNTRY - New
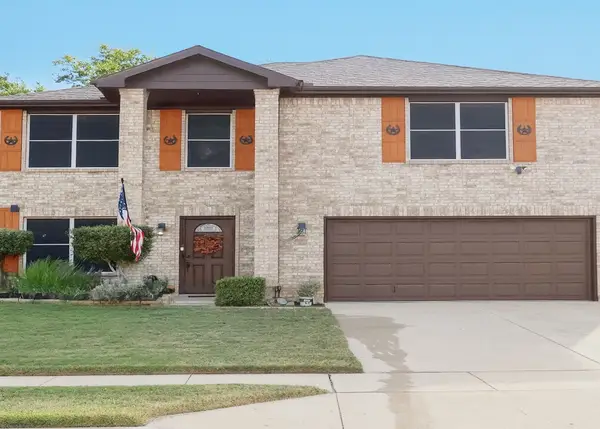 $434,900Active3 beds 3 baths2,486 sq. ft.
$434,900Active3 beds 3 baths2,486 sq. ft.8452 Hawkview Drive, Fort Worth, TX 76179
MLS# 21087211Listed by: CENTURY 21 JUDGE FITE CO.- DECATUR
