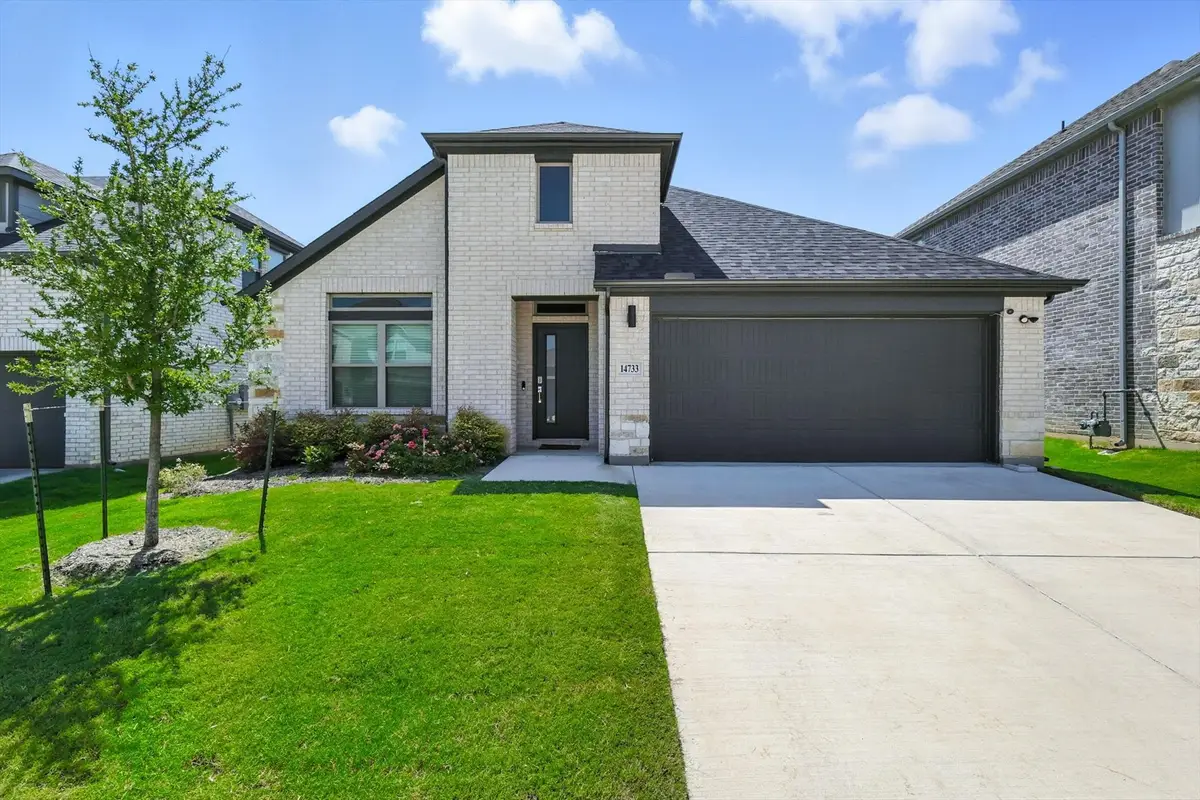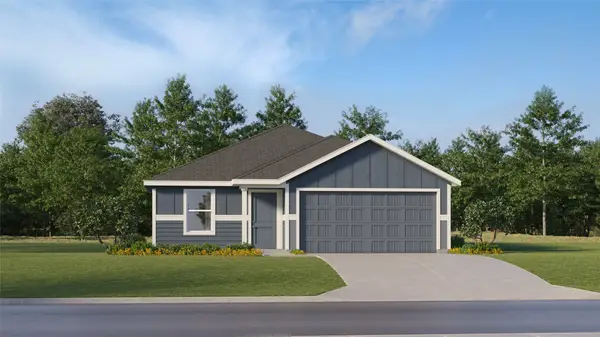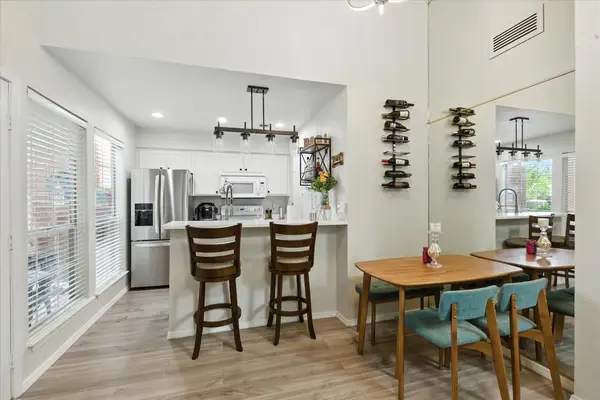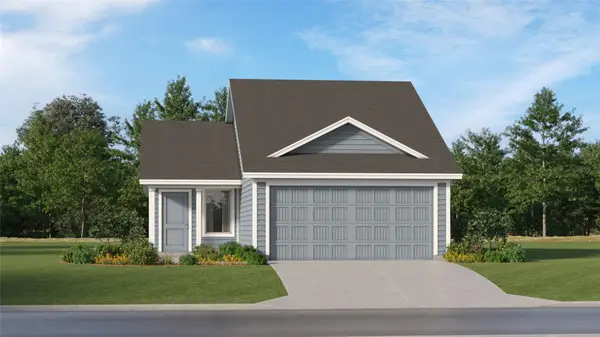14733 Desert Door Drive, Fort Worth, TX 76052
Local realty services provided by:ERA Steve Cook & Co, Realtors



Listed by:joe mccalip972-834-6442,972-834-6442
Office:lpt realty llc.
MLS#:21016389
Source:GDAR
Price summary
- Price:$389,900
- Price per sq. ft.:$179.84
- Monthly HOA dues:$45.83
About this home
Welcome to this new listing in Madero where modern living meets subtle luxury in this barely-lived-in Trophy Signature home built in 2024. With 4 spacious bedrooms, 3 full baths, and over 2,100 square feet of thoughtfully designed space, this home offers the perfect blend of comfort and style. From the moment you walk in, you’ll notice the rich luxury vinyl plank flooring that flows throughout the home. The heart of the home is a light-filled kitchen with crisp white cabinetry, a massive quartz island, and sleek finishes that make entertaining effortless. The open-concept layout connects kitchen, dining, and living areas seamlessly. Upgrades include an $8,000 whole-home water softener system, already installed for your convenience. Step outside to enjoy a spacious covered back porch—ready for grilling, relaxing, or watching the Texas sunsets. Located less than half a mile from the brand-new Kroger development and just minutes from Alliance Town Center, this home combines new construction perks with added value and location. Why wait to build when you can move in now?
Contact an agent
Home facts
- Year built:2024
- Listing Id #:21016389
- Added:17 day(s) ago
- Updated:August 09, 2025 at 11:48 AM
Rooms and interior
- Bedrooms:4
- Total bathrooms:3
- Full bathrooms:3
- Living area:2,168 sq. ft.
Heating and cooling
- Cooling:Central Air, Electric, Zoned
- Heating:Central, Electric, Zoned
Structure and exterior
- Roof:Composition
- Year built:2024
- Building area:2,168 sq. ft.
- Lot area:0.13 Acres
Schools
- High school:Northwest
- Middle school:Wilson
- Elementary school:Molly Livengood Carter
Finances and disclosures
- Price:$389,900
- Price per sq. ft.:$179.84
New listings near 14733 Desert Door Drive
- New
 $512,000Active3 beds 2 baths1,918 sq. ft.
$512,000Active3 beds 2 baths1,918 sq. ft.6604 Ems Court, Fort Worth, TX 76116
MLS# 21034655Listed by: WINHILL ADVISORS DFW - New
 $341,949Active3 beds 3 baths2,081 sq. ft.
$341,949Active3 beds 3 baths2,081 sq. ft.2740 Serenity Grove Lane, Fort Worth, TX 76179
MLS# 21035726Listed by: TURNER MANGUM LLC - New
 $307,149Active4 beds 2 baths1,707 sq. ft.
$307,149Active4 beds 2 baths1,707 sq. ft.3044 Titan Springs Drive, Fort Worth, TX 76179
MLS# 21035735Listed by: TURNER MANGUM LLC - New
 $400,000Active4 beds 3 baths2,485 sq. ft.
$400,000Active4 beds 3 baths2,485 sq. ft.5060 Sugarcane Lane, Fort Worth, TX 76179
MLS# 21031673Listed by: RE/MAX TRINITY - New
 $205,000Active3 beds 1 baths1,390 sq. ft.
$205,000Active3 beds 1 baths1,390 sq. ft.3151 Mims Street, Fort Worth, TX 76112
MLS# 21034537Listed by: KELLER WILLIAMS FORT WORTH - New
 $190,000Active2 beds 2 baths900 sq. ft.
$190,000Active2 beds 2 baths900 sq. ft.1463 Meadowood Village Drive, Fort Worth, TX 76120
MLS# 21035183Listed by: EXP REALTY, LLC - New
 $99,000Active3 beds 1 baths1,000 sq. ft.
$99,000Active3 beds 1 baths1,000 sq. ft.3613 Avenue K, Fort Worth, TX 76105
MLS# 21035493Listed by: RENDON REALTY, LLC - New
 $253,349Active3 beds 2 baths1,266 sq. ft.
$253,349Active3 beds 2 baths1,266 sq. ft.11526 Antrim Place, Justin, TX 76247
MLS# 21035527Listed by: TURNER MANGUM LLC - New
 $406,939Active3 beds 3 baths2,602 sq. ft.
$406,939Active3 beds 3 baths2,602 sq. ft.6925 Night Owl Lane, Fort Worth, TX 76036
MLS# 21035538Listed by: LEGEND HOME CORP - New
 $130,000Active0.29 Acres
$130,000Active0.29 Acres501 Michigan Avenue, Fort Worth, TX 76114
MLS# 21035544Listed by: EAGLE ONE REALTY LLC
