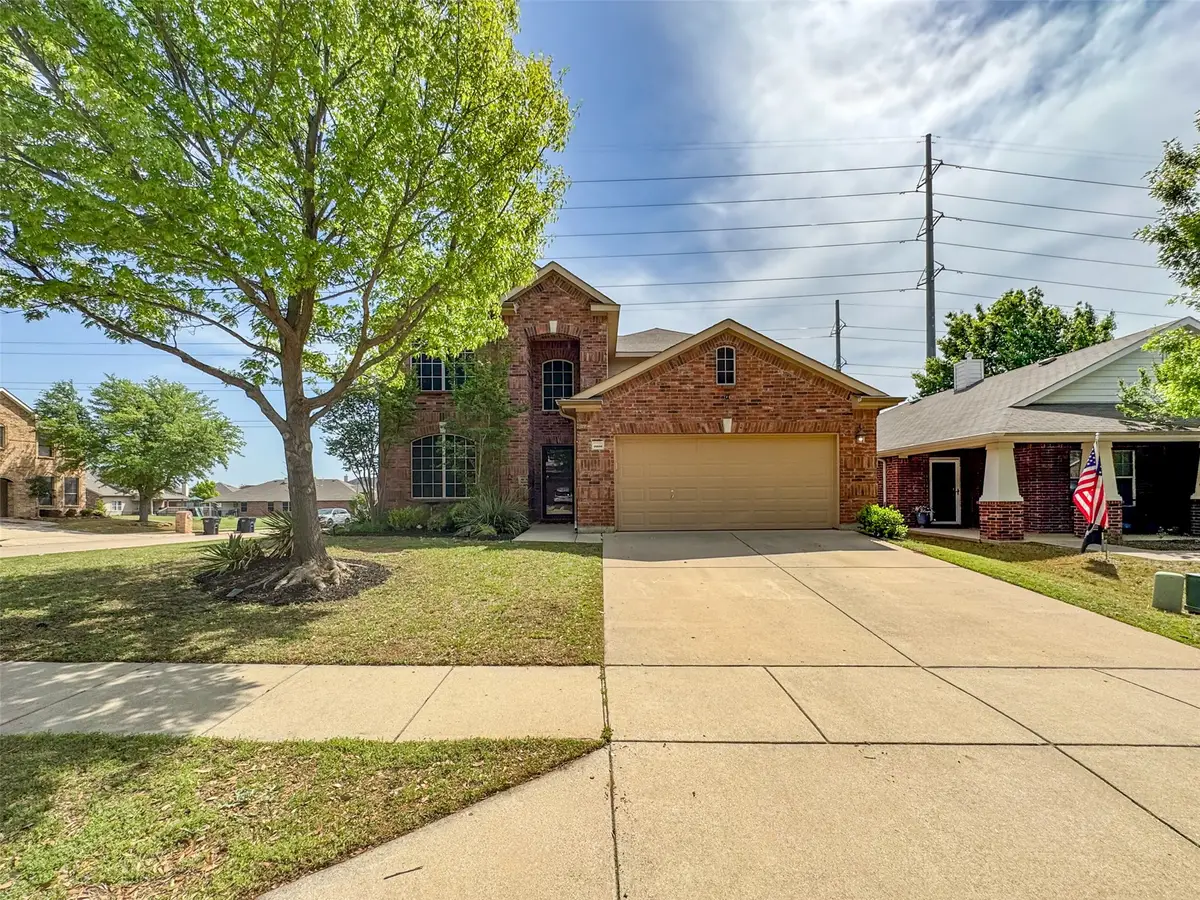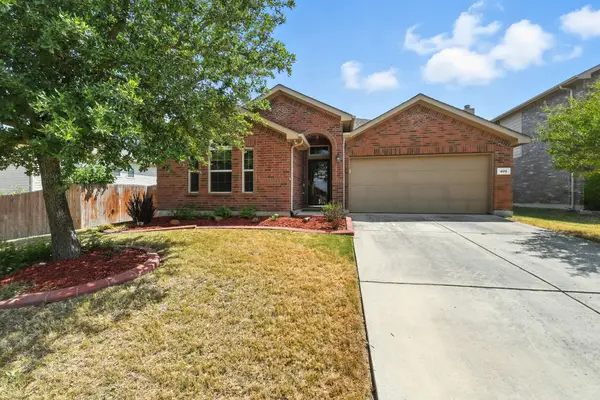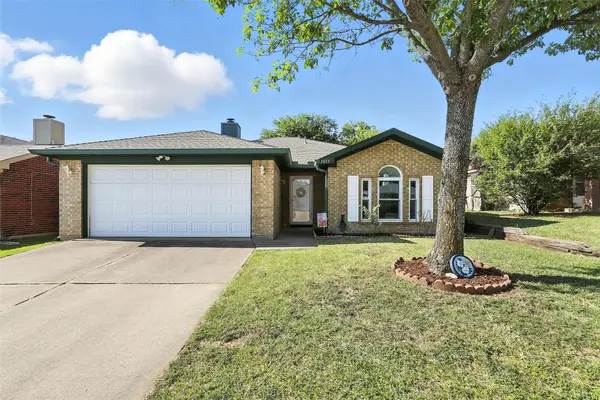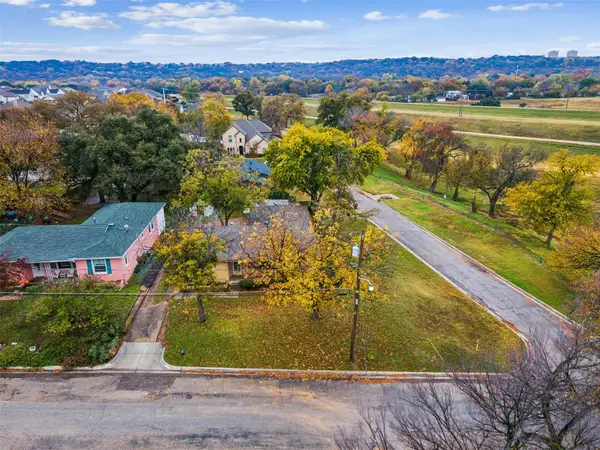15536 Adlong Drive, Fort Worth, TX 76262
Local realty services provided by:ERA Empower



Listed by:brad mckissack940-484-9411
Office:keller williams realty
MLS#:20902989
Source:GDAR
Price summary
- Price:$399,900
- Price per sq. ft.:$163.49
- Monthly HOA dues:$50.42
About this home
Welcome to this charming 4-bedroom, 3.5-bath home situated on a desirable corner lot backing a greenbelt and walking path.
Step inside to discover a spacious open floor plan, featuring an inviting eat-in kitchen with ample cabinetry and generous counter space—perfect for everyday living and entertaining. An arched entryway leads into a flexible dining room, currently being used as a home office.
Upstairs, you’ll find a large game room and generously sized secondary bedrooms plus 2 full bathrooms. The relaxing primary suite boasts a luxurious ensuite bathroom with dual sinks, an oversized walk-in shower, and a large walk-in closet.
Enjoy serene views from covered back porch overlooking the greenbelt. Additional highlights include new hot water heaters and a new air conditioning unit for your peace of mind.
Conveniently located near Downtown Roanoke, Hawaiian Falls, major highways, parks, restaurants, and shopping.
Contact an agent
Home facts
- Year built:2006
- Listing Id #:20902989
- Added:127 day(s) ago
- Updated:August 20, 2025 at 11:56 AM
Rooms and interior
- Bedrooms:4
- Total bathrooms:4
- Full bathrooms:3
- Half bathrooms:1
- Living area:2,446 sq. ft.
Heating and cooling
- Cooling:Ceiling Fans, Central Air
- Heating:Central
Structure and exterior
- Roof:Composition
- Year built:2006
- Building area:2,446 sq. ft.
- Lot area:0.15 Acres
Schools
- High school:Byron Nelson
- Middle school:John M Tidwell
- Elementary school:Wayne A Cox
Finances and disclosures
- Price:$399,900
- Price per sq. ft.:$163.49
- Tax amount:$5,892
New listings near 15536 Adlong Drive
- Open Sun, 11am to 5pmNew
 $307,000Active3 beds 2 baths1,541 sq. ft.
$307,000Active3 beds 2 baths1,541 sq. ft.3009 Columbus Avenue, Fort Worth, TX 76106
MLS# 21008308Listed by: ORCHARD BROKERAGE, LLC - Open Sat, 1 to 3pmNew
 $307,500Active3 beds 2 baths1,307 sq. ft.
$307,500Active3 beds 2 baths1,307 sq. ft.409 Copper Ridge Road, Fort Worth, TX 76052
MLS# 21031262Listed by: TEAM FREEDOM REAL ESTATE - New
 $215,000Active3 beds 2 baths1,268 sq. ft.
$215,000Active3 beds 2 baths1,268 sq. ft.2433 Kelton Street, Fort Worth, TX 76133
MLS# 21036534Listed by: ALL CITY REAL ESTATE LTD. CO. - New
 $975,000Active3 beds 3 baths2,157 sq. ft.
$975,000Active3 beds 3 baths2,157 sq. ft.3642 W Biddison Street, Fort Worth, TX 76109
MLS# 21037329Listed by: LOCAL REALTY AGENCY - New
 $395,000Active3 beds 1 baths1,455 sq. ft.
$395,000Active3 beds 1 baths1,455 sq. ft.5317 Red Bud Lane, Fort Worth, TX 76114
MLS# 21036357Listed by: COMPASS RE TEXAS, LLC - New
 $2,100,000Active5 beds 5 baths3,535 sq. ft.
$2,100,000Active5 beds 5 baths3,535 sq. ft.7401 Hilltop Drive, Fort Worth, TX 76108
MLS# 21037161Listed by: EAST PLANO REALTY, LLC - New
 $600,000Active5.01 Acres
$600,000Active5.01 AcresTBA Hilltop Drive, Fort Worth, TX 76108
MLS# 21037173Listed by: EAST PLANO REALTY, LLC - New
 $540,000Active6 beds 6 baths2,816 sq. ft.
$540,000Active6 beds 6 baths2,816 sq. ft.3445 Frazier Avenue, Fort Worth, TX 76110
MLS# 21037213Listed by: FATHOM REALTY LLC - New
 $219,000Active3 beds 2 baths1,068 sq. ft.
$219,000Active3 beds 2 baths1,068 sq. ft.3460 Townsend Drive, Fort Worth, TX 76110
MLS# 21037245Listed by: CENTRAL METRO REALTY - New
 $225,000Active3 beds 2 baths1,353 sq. ft.
$225,000Active3 beds 2 baths1,353 sq. ft.2628 Daisy Lane, Fort Worth, TX 76111
MLS# 21034349Listed by: ELITE REAL ESTATE TEXAS
