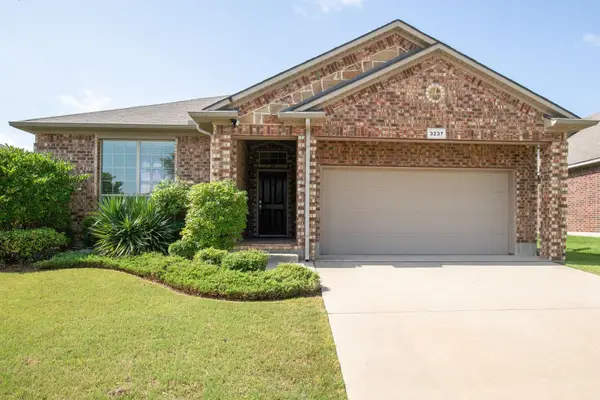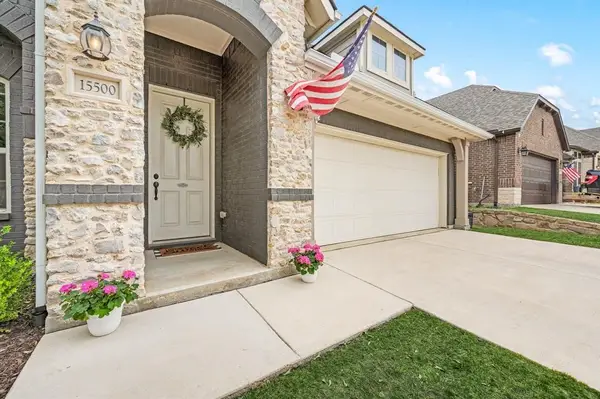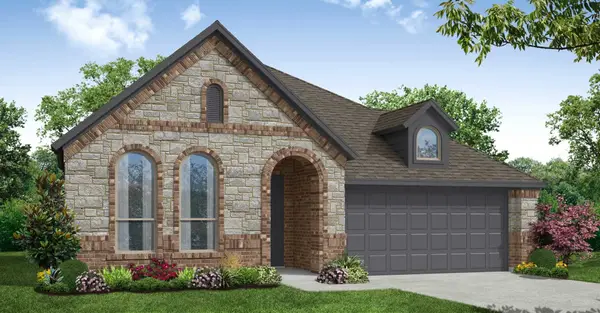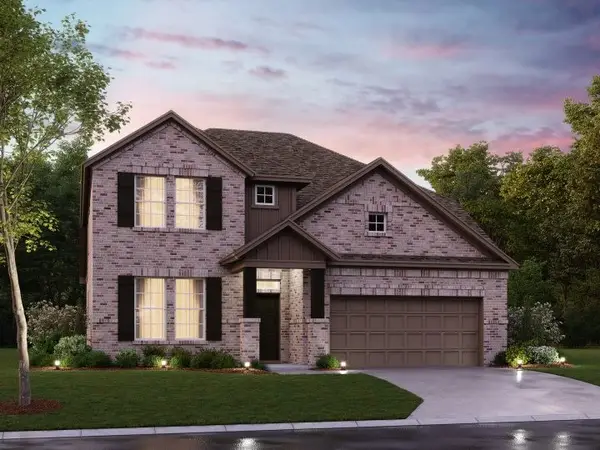1632 Fallingwater Trail, Justin Roanoke, TX 76052
Local realty services provided by:ERA Myers & Myers Realty
Listed by: fernando ramsey817-354-7653
Office: century 21 mike bowman, inc.
MLS#:20872764
Source:GDAR
Price summary
- Price:$488,000
- Price per sq. ft.:$171.77
- Monthly HOA dues:$45.83
About this home
WELCOME TO THIS STUNNING MODERN CONTEMPORARY HOME, OFFERING FOUR SPACIOUS BEDROOMS AND THREE BEAUTIFULLY DESIGNED BATHROOMS. THIS PROPERTY BOASTS A THOUGHTFULLY LAID-OUT FLOOR PLAN THAT PROVIDES THE PERFECT BALANCE OF STYLE AND FUNCTIONALITY. STEP INSIDE TO FIND AN EXPANSIVE LIVING AREA WITH AN OPEN-CONCEPT DESIGN, CREATING AN INVITING ATMOSPHERE THROUGHOUT. THE GOURMET KITCHEN IS EQUIPPED WITH HIGH-END FINISHES, INCLUDING SLEEK CABINETRY, MODERN APPLIANCES AND A LARGE ISLAND WITH BREAKFAST BAR MAKING IT AN ENTERTAINER'S DREAM. THE MASTER SUITE IS A TRUE RETREAT, FEATURING A GENEROUS WALK-IN CLOSET, A LARGE TILED WALK-IN SHOWER, AND DUAL VANITIES. EACH ADDITIONAL BEDROOM IS EQUALLY SPACIOUS, OFFERING COMFORT AND VERSATILITY FOR FAMILY MEMBERS OR GUESTS. A PRIVATE OFFICE WITH DOUBLE FRENCH DOORS PROVIDES A QUIET SPACE FOR PRODUCTIVITY OR RELAXATION. THE THREE-CAR GARAGE OFFERS AMPLE STORAGE AND PARKING SPACE FOR YOUR CONVENIENCE. ENJOY OUTDOOR LIVING UNDER THE LARGE, COVERED PATIO AND SIZEABLE BACKYARD. LOCATED IN NORTHWEST ISD, WITH EASY ACCESS TO SHOPPING, DINING, AND ENTERTAINMENT. THIS IS A MUST-SEE!
Contact an agent
Home facts
- Year built:2023
- Listing ID #:20872764
- Added:272 day(s) ago
- Updated:December 14, 2025 at 12:31 PM
Rooms and interior
- Bedrooms:4
- Total bathrooms:3
- Full bathrooms:3
- Living area:2,841 sq. ft.
Heating and cooling
- Cooling:Ceiling Fans, Central Air, Electric
- Heating:Central, Natural Gas
Structure and exterior
- Roof:Composition
- Year built:2023
- Building area:2,841 sq. ft.
- Lot area:0.24 Acres
Schools
- High school:Eaton
- Middle school:Wilson
- Elementary school:Sendera Ranch
Finances and disclosures
- Price:$488,000
- Price per sq. ft.:$171.77
- Tax amount:$6,244
New listings near 1632 Fallingwater Trail
- New
 $339,000Active3 beds 2 baths1,737 sq. ft.
$339,000Active3 beds 2 baths1,737 sq. ft.3237 Buckthorn Lane, Denton, TX 76226
MLS# 21131905Listed by: COLDWELL BANKER APEX, REALTORS - New
 $1,575,000Active5 beds 5 baths4,407 sq. ft.
$1,575,000Active5 beds 5 baths4,407 sq. ft.11152 S Hunter Hill Lane, Argyle, TX 76226
MLS# 21130573Listed by: REAL ESTATE STATION LLC - New
 $485,000Active3 beds 2 baths1,840 sq. ft.
$485,000Active3 beds 2 baths1,840 sq. ft.15500 Pioneer Bluff Trail, Fort Worth, TX 76262
MLS# 21132281Listed by: HOMESMART - New
 $960,000Active2.07 Acres
$960,000Active2.07 Acres1310 Clydesdale Road, Bartonville, TX 76226
MLS# 21132291Listed by: REAL ESTATE STATION LLC - New
 $615,000Active4 beds 4 baths3,478 sq. ft.
$615,000Active4 beds 4 baths3,478 sq. ft.1217 Indian Grass Lane, Northlake, TX 76226
MLS# 21131888Listed by: BETTER HOMES & GARDENS, WINANS - New
 $762,000Active5 beds 4 baths4,400 sq. ft.
$762,000Active5 beds 4 baths4,400 sq. ft.1237 Stagecoach Trail, Justin, TX 76247
MLS# 21114680Listed by: KELLER WILLIAMS REALTY - New
 $440,152Active4 beds 2 baths2,006 sq. ft.
$440,152Active4 beds 2 baths2,006 sq. ft.1101 Foxtail Drive, Justin, TX 76247
MLS# 21132172Listed by: IMP REALTY - New
 $490,336Active4 beds 3 baths2,834 sq. ft.
$490,336Active4 beds 3 baths2,834 sq. ft.1101 Worthington Drive, Justin, TX 76247
MLS# 21132180Listed by: IMP REALTY - New
 $660,942Active5 beds 4 baths3,696 sq. ft.
$660,942Active5 beds 4 baths3,696 sq. ft.16421 Boston Ivy Drive, Fort Worth, TX 76247
MLS# 21131824Listed by: VISIONS REALTY & INVESTMENTS - New
 $519,990Active4 beds 4 baths2,811 sq. ft.
$519,990Active4 beds 4 baths2,811 sq. ft.4304 Birch Lane, Denton, TX 76226
MLS# 21127546Listed by: ESCAPE REALTY
