1741 Gillens Avenue, Fort Worth, TX 76140
Local realty services provided by:ERA Empower
1741 Gillens Avenue,Fort Worth, TX 76140
$337,615
- 4 Beds
- 2 Baths
- 2,034 sq. ft.
- Single family
- Pending
Listed by:stephen kahn817-354-7653
Office:century 21 mike bowman, inc.
MLS#:21044034
Source:GDAR
Price summary
- Price:$337,615
- Price per sq. ft.:$165.99
- Monthly HOA dues:$41.67
About this home
Have a fabulous new home built by D.R. Horton, America's Builder since 2002, at Townes Landing in Fort Worth and Everman ISD!! Offering captivating floor plans packed with a host of included features and high-end finishes designed for every stage of life! This single-story Kingston Floorplan – Elevation A – features 4 bedrooms, 2 bathrooms, and a 2-car garage, with an estimated Fall completion. Designed for modern living, this home offers an open-concept layout connecting the family room, dining area, and chef-inspired kitchen, complete with a large seating island, granite countertops, stainless steel appliances, a gas range, built-in microwave, and a wide pantry. The primary bedroom includes a walk-in closet and a bathroom with a wide quartz-topped vanity and a 5-foot oversized shower. Ceramic tile flooring flows through the entry, hallways, and wet areas, and the home includes a Home Is Connected® Smart Home Technology package. Step outside to enjoy the covered back patio and a fully fenced backyard with sod and a sprinkler system—perfect for relaxing or entertaining. Additional features include a gas tankless water heater for energy efficiency. Whether you’re looking for a cozy retreat or room to grow, this community combines modern living with convenient access to all that Fort Worth has to offer.
Contact an agent
Home facts
- Year built:2025
- Listing ID #:21044034
- Added:60 day(s) ago
- Updated:October 25, 2025 at 07:57 AM
Rooms and interior
- Bedrooms:4
- Total bathrooms:2
- Full bathrooms:2
- Living area:2,034 sq. ft.
Heating and cooling
- Cooling:Central Air, Electric
- Heating:Central, Natural Gas
Structure and exterior
- Roof:Composition
- Year built:2025
- Building area:2,034 sq. ft.
- Lot area:0.18 Acres
Schools
- High school:Everman
- Middle school:Johnson 6th Grade
- Elementary school:Townley
Finances and disclosures
- Price:$337,615
- Price per sq. ft.:$165.99
New listings near 1741 Gillens Avenue
- New
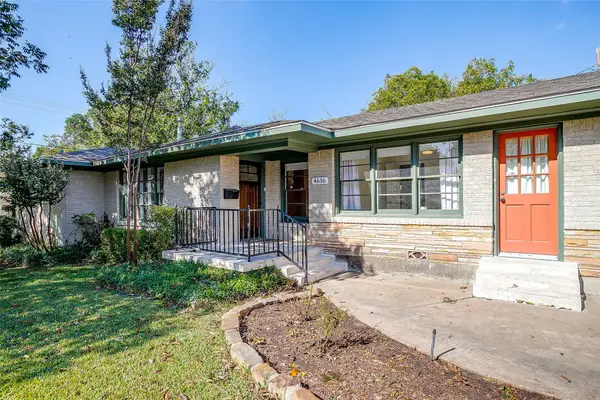 $495,000Active3 beds 2 baths1,804 sq. ft.
$495,000Active3 beds 2 baths1,804 sq. ft.4616 Selkirk Drive, Fort Worth, TX 76109
MLS# 21092551Listed by: LEAGUE REAL ESTATE - New
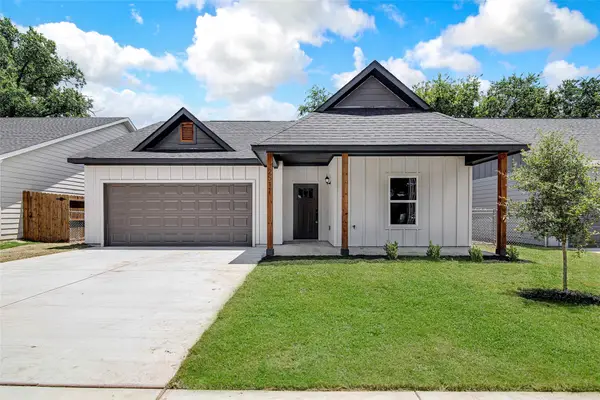 $269,000Active3 beds 2 baths1,397 sq. ft.
$269,000Active3 beds 2 baths1,397 sq. ft.2511 Birdell Court, Fort Worth, TX 76105
MLS# 21097647Listed by: CONGER GROUP TEXAS - New
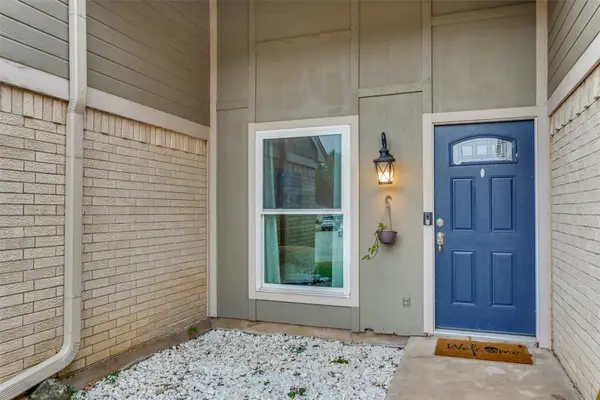 $245,000Active2 beds 2 baths1,018 sq. ft.
$245,000Active2 beds 2 baths1,018 sq. ft.1821 Heidelberg Drive, Fort Worth, TX 76134
MLS# 21098214Listed by: JDS REALTY 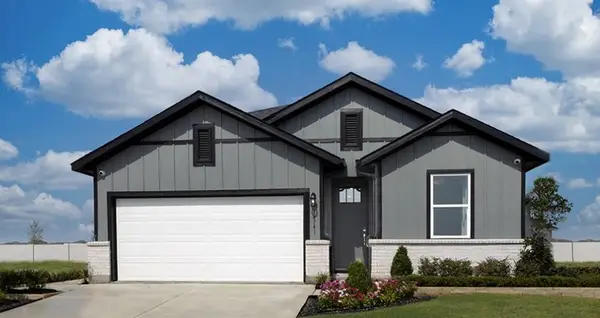 $342,720Pending4 beds 2 baths1,738 sq. ft.
$342,720Pending4 beds 2 baths1,738 sq. ft.14912 Hierba Mora Drive, Fort Worth, TX 76052
MLS# 21068476Listed by: ALEXANDER PROPERTIES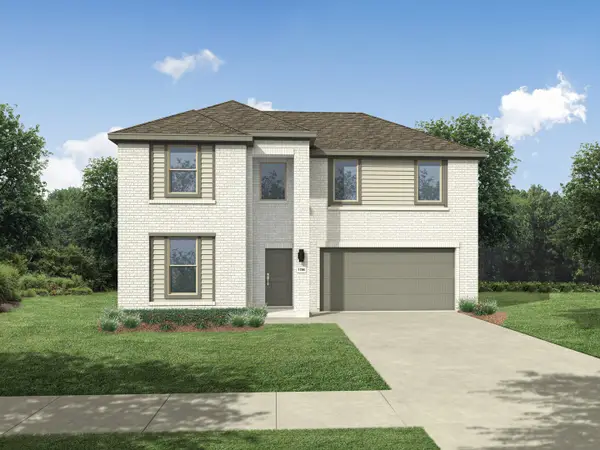 $372,990Active4 beds 3 baths2,749 sq. ft.
$372,990Active4 beds 3 baths2,749 sq. ft.9312 Wild West Way, Crowley, TX 76036
MLS# 21083955Listed by: HOMESUSA.COM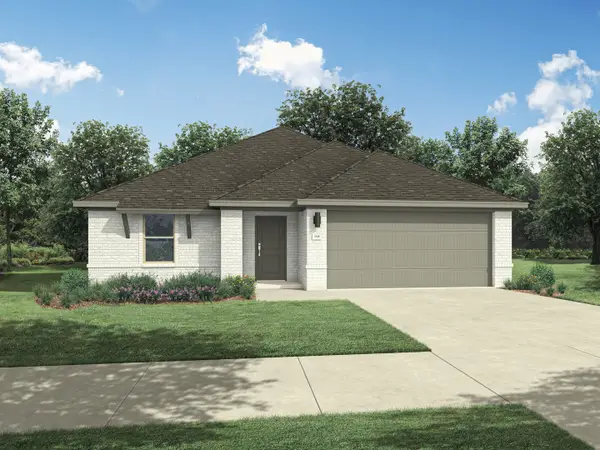 $347,990Active4 beds 3 baths2,111 sq. ft.
$347,990Active4 beds 3 baths2,111 sq. ft.9421 Wild West Way, Crowley, TX 76036
MLS# 21083976Listed by: HOMESUSA.COM- New
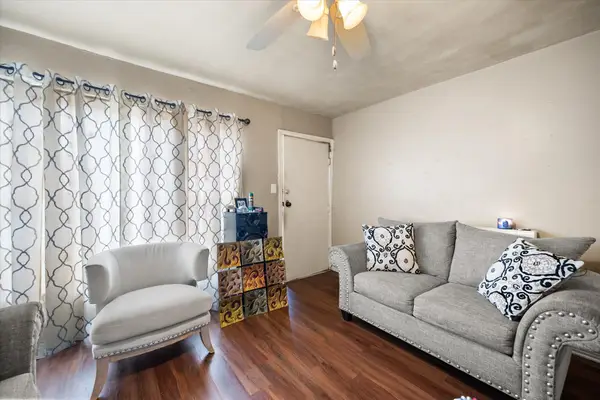 $149,999Active2 beds 1 baths887 sq. ft.
$149,999Active2 beds 1 baths887 sq. ft.2705 34th Street, Fort Worth, TX 76106
MLS# 21097316Listed by: ULTIMA REAL ESTATE SERVICES - New
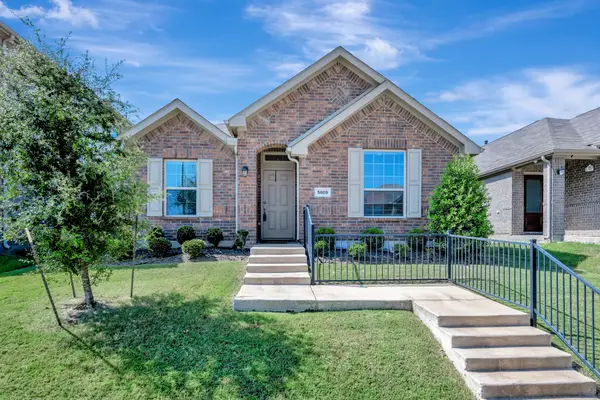 $285,000Active4 beds 2 baths1,533 sq. ft.
$285,000Active4 beds 2 baths1,533 sq. ft.5809 Fir Tree Lane, Fort Worth, TX 76123
MLS# 21097986Listed by: CHANDLER CROUCH, REALTORS - New
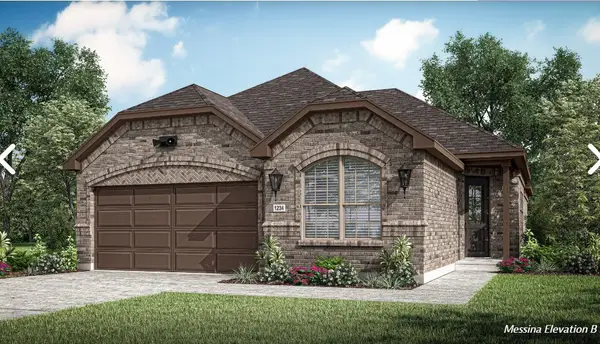 $428,446Active2 beds 2 baths1,452 sq. ft.
$428,446Active2 beds 2 baths1,452 sq. ft.5900 Carmona Trail, Fort Worth, TX 76123
MLS# 21098078Listed by: PINNACLE REALTY ADVISORS - New
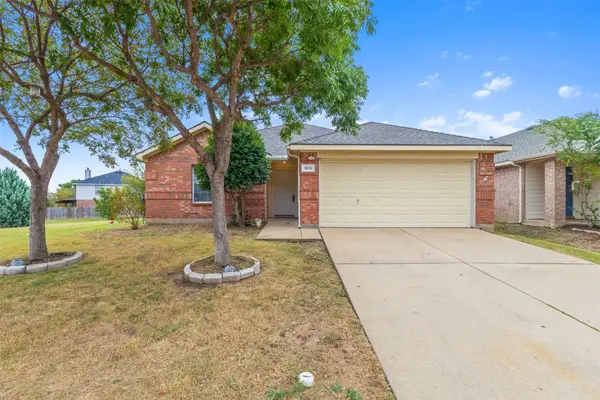 $299,900Active4 beds 2 baths1,916 sq. ft.
$299,900Active4 beds 2 baths1,916 sq. ft.1516 Wind Dancer Trail, Fort Worth, TX 76131
MLS# 21098105Listed by: SALSBERRY PROPERTY MGMT&REALTY
