1905 Caddo Springs Drive, Fort Worth, TX 76247
Local realty services provided by:ERA Newlin & Company
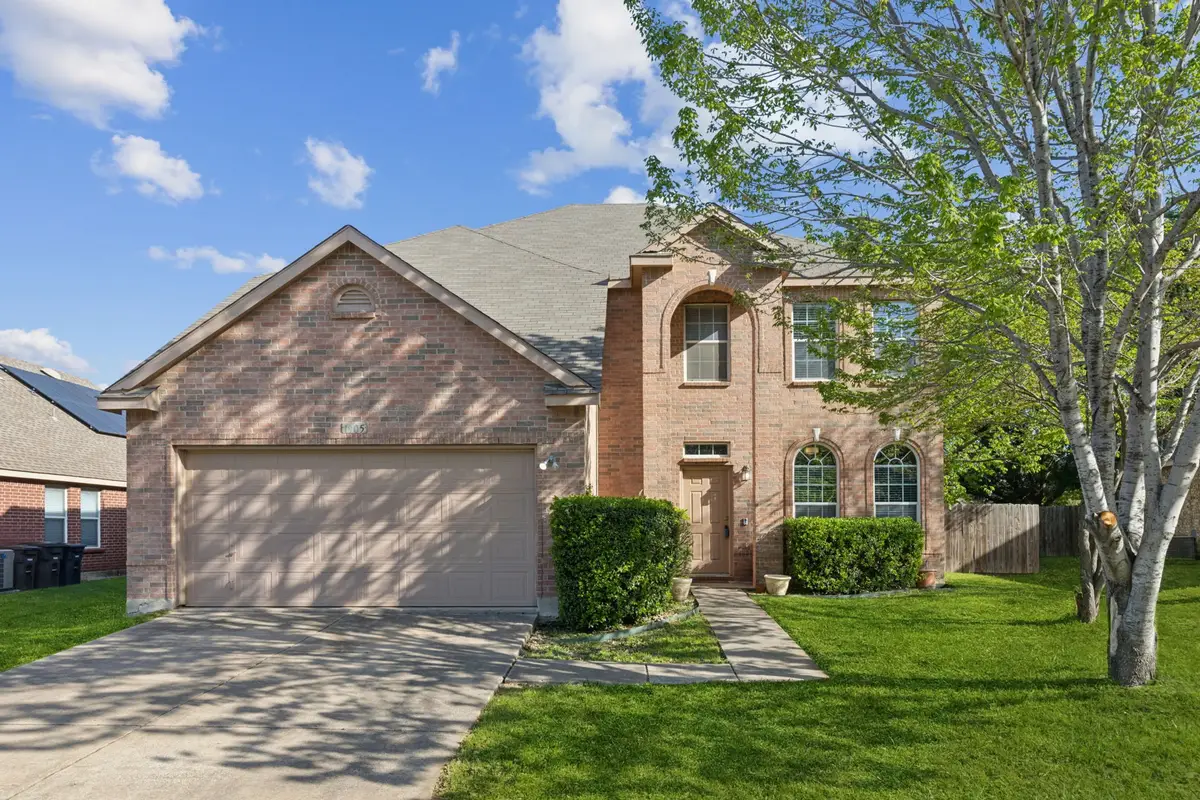
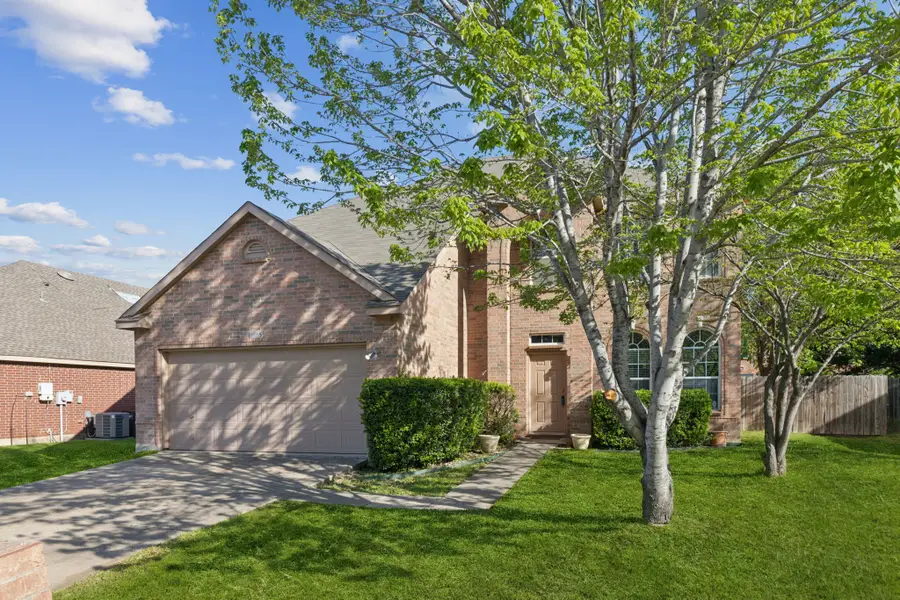
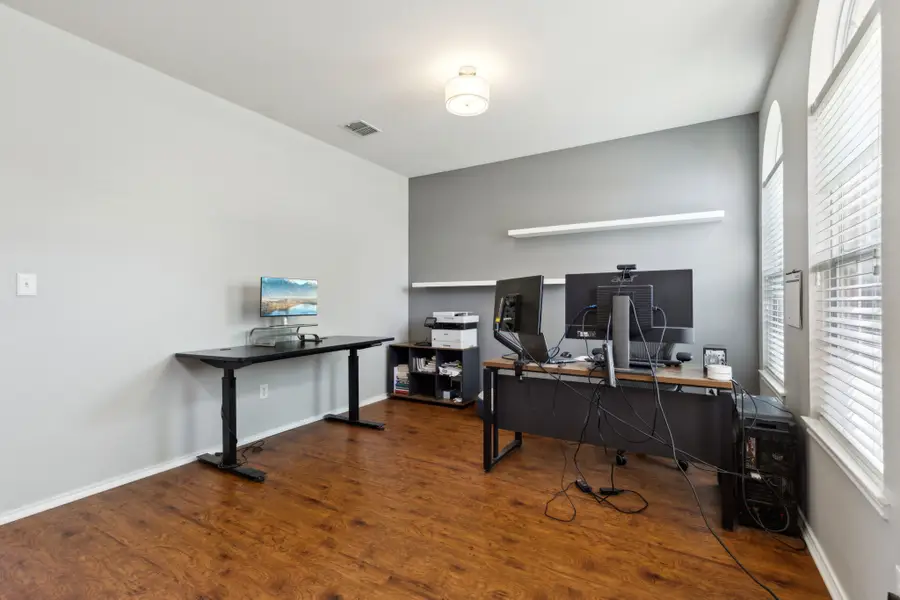
1905 Caddo Springs Drive,Fort Worth, TX 76247
$348,900
- 4 Beds
- 3 Baths
- 2,691 sq. ft.
- Single family
- Active
Listed by:amanda peterson817-783-4605
Office:redfin corporation
MLS#:20855708
Source:GDAR
Price summary
- Price:$348,900
- Price per sq. ft.:$129.65
- Monthly HOA dues:$26.67
About this home
Mortgage savings may be available for buyers of this listing. Connect with the listing agent for details. This stunning 4-bedroom, 2.5-bathroom home, built in 2005, offers 2,691 square feet of thoughtfully designed living space. Featuring a bright and open floor plan, this home is filled with natural light and boasts stylish updates throughout. The main level includes a spacious primary suite for ultimate convenience, while the additional bedrooms are located upstairs—perfect for privacy and flexibility. The upstairs bathroom features a double vanity, making it ideal for family living. Recent updates include fresh neutral paint that creates a modern and inviting atmosphere. Wood laminate flooring enhances the main living areas, offering both durability and elegance. Step outside to a large backyard, complete with a patio space ready for entertaining—or even a future pool! With a neighborhood pool conveniently located just across the street and an elementary school less than a quarter-mile away, this home offers both comfort and convenience. Don’t miss this incredible opportunity—schedule your showing today!
Contact an agent
Home facts
- Year built:2005
- Listing Id #:20855708
- Added:128 day(s) ago
- Updated:August 23, 2025 at 11:36 AM
Rooms and interior
- Bedrooms:4
- Total bathrooms:3
- Full bathrooms:2
- Half bathrooms:1
- Living area:2,691 sq. ft.
Heating and cooling
- Cooling:Attic Fan, Ceiling Fans, Central Air, Electric
- Heating:Central, Electric
Structure and exterior
- Year built:2005
- Building area:2,691 sq. ft.
- Lot area:0.21 Acres
Schools
- High school:Northwest
- Middle school:Pike
- Elementary school:Clara Love
Finances and disclosures
- Price:$348,900
- Price per sq. ft.:$129.65
New listings near 1905 Caddo Springs Drive
- New
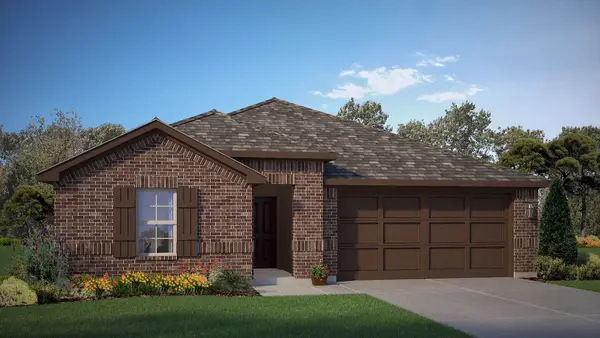 $380,685Active4 beds 3 baths2,091 sq. ft.
$380,685Active4 beds 3 baths2,091 sq. ft.8504 Coffee Springs Drive, Fort Worth, TX 76131
MLS# 21039052Listed by: CENTURY 21 MIKE BOWMAN, INC. - New
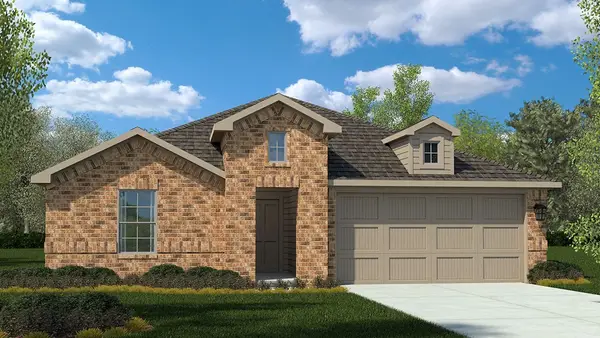 $356,990Active4 beds 2 baths1,875 sq. ft.
$356,990Active4 beds 2 baths1,875 sq. ft.8413 Coffee Springs Drive, Fort Worth, TX 76131
MLS# 21038696Listed by: CENTURY 21 MIKE BOWMAN, INC. - New
 $372,990Active4 beds 3 baths2,091 sq. ft.
$372,990Active4 beds 3 baths2,091 sq. ft.8360 Beltmill Parkway, Fort Worth, TX 76131
MLS# 21038979Listed by: CENTURY 21 MIKE BOWMAN, INC. - New
 $384,500Active3 beds 3 baths2,014 sq. ft.
$384,500Active3 beds 3 baths2,014 sq. ft.1426 Evans Avenue, Fort Worth, TX 76104
MLS# 21040604Listed by: NB ELITE REALTY - New
 $324,990Active4 beds 2 baths1,875 sq. ft.
$324,990Active4 beds 2 baths1,875 sq. ft.4213 Subtle Creek Lane, Fort Worth, TX 76036
MLS# 21038271Listed by: CENTURY 21 MIKE BOWMAN, INC. - New
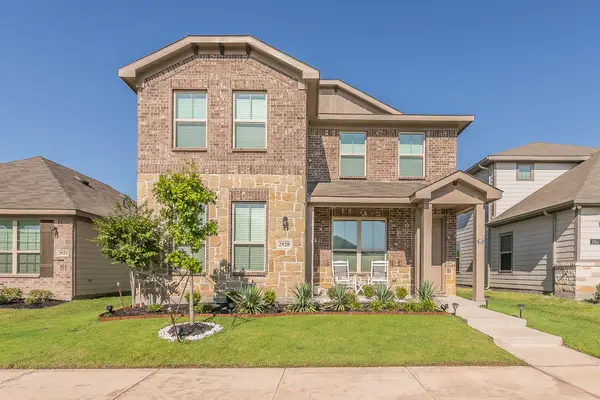 $415,000Active4 beds 3 baths2,672 sq. ft.
$415,000Active4 beds 3 baths2,672 sq. ft.2928 Brittlebush Drive, Fort Worth, TX 76108
MLS# 21032692Listed by: 6TH AVE HOMES - New
 $349,900Active3 beds 2 baths1,866 sq. ft.
$349,900Active3 beds 2 baths1,866 sq. ft.9025 Georgetown Place, Fort Worth, TX 76244
MLS# 21040502Listed by: ALL CITY REAL ESTATE, LTD. CO. - Open Sun, 2 to 4pmNew
 $525,000Active4 beds 2 baths2,208 sq. ft.
$525,000Active4 beds 2 baths2,208 sq. ft.7513 Winterbloom Way, Fort Worth, TX 76123
MLS# 21039573Listed by: JPAR WEST METRO - New
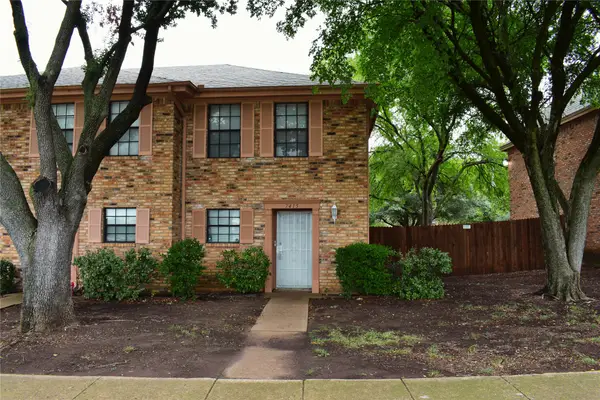 $165,000Active2 beds 2 baths1,104 sq. ft.
$165,000Active2 beds 2 baths1,104 sq. ft.7415 Kingswood Drive, Fort Worth, TX 76133
MLS# 21040131Listed by: MOUNTAIN CREEK REAL ESTATE,LLC - New
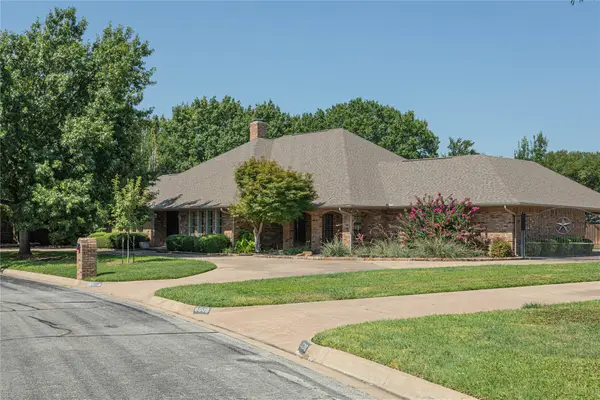 $789,900Active4 beds 4 baths3,808 sq. ft.
$789,900Active4 beds 4 baths3,808 sq. ft.6812 Riverdale Drive, Fort Worth, TX 76132
MLS# 21040446Listed by: BETTER HOMES & GARDENS, WINANS

