200 Bayonet Drive, Fort Worth, TX 76108
Local realty services provided by:ERA Myers & Myers Realty
200 Bayonet Drive,Fort Worth, TX 76108
$414,500
- 4 Beds
- 2 Baths
- 2,152 sq. ft.
- Single family
- Active
Listed by: robin glaysher817-783-4605
Office: redfin corporation
MLS#:21022980
Source:GDAR
Price summary
- Price:$414,500
- Price per sq. ft.:$192.61
- Monthly HOA dues:$65
About this home
Enjoy breathtaking 180-degree views from the backyard of this beautiful one-story brick home, overlooking a working ranch where livestock often wander right up to your fence line. The sweeping panorama extends over 10 miles toward Fort Worth, offering a peaceful country feel while still being conveniently close to the city. Whether it’s sipping your morning coffee or BBQing steaks on the patio, this serene setting makes every moment special. Located on a partial cul-de-sac, the large, private backyard offers plenty of room to play, garden, or even build a pool and outside oasis. Inside, the open kitchen concept flows seamlessly into the living room and formal dining area creating a spacious and inviting atmosphere perfect for entertaining or relaxing. A large office at the front of the home, and a 4th centralized bedroom can serve as a flex room, workout room or a play area providing flexibility for your every need. Recent updates due to hail storm include a new roof, gutters, and fence stain. Additional move-in ready upgrades include interior paint in 2025, a freshly stained front door, upgraded higher toilets and new AC evaporative cooler in late 2024. Current owner has consistently maintained pest control services and HVAC bi-annual maintenance contract. Welcome to your new home - safe, peaceful, and filled with friendly neighbors and community events. If you’ve been dreaming of wide-open views, quiet evenings, and a home that’s been lovingly cared for, this property is a must see. Formal dining room furniture and the granite top patio table that seats 6 and its chairs convey for free with the property. 3D tour available online. Mortgage savings may be available for buyers of this listing.
Contact an agent
Home facts
- Year built:2019
- Listing ID #:21022980
- Added:93 day(s) ago
- Updated:November 15, 2025 at 12:43 PM
Rooms and interior
- Bedrooms:4
- Total bathrooms:2
- Full bathrooms:2
- Living area:2,152 sq. ft.
Heating and cooling
- Cooling:Central Air
- Heating:Central, Electric, Heat Pump
Structure and exterior
- Roof:Composition
- Year built:2019
- Building area:2,152 sq. ft.
- Lot area:0.19 Acres
Schools
- High school:Brewer
- Middle school:Brewer
- Elementary school:North
Finances and disclosures
- Price:$414,500
- Price per sq. ft.:$192.61
- Tax amount:$9,022
New listings near 200 Bayonet Drive
- New
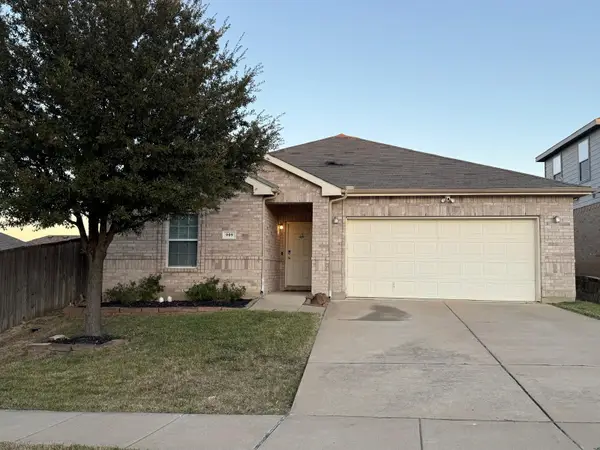 $334,900Active4 beds 2 baths2,156 sq. ft.
$334,900Active4 beds 2 baths2,156 sq. ft.909 Bee Creek Lane, Fort Worth, TX 76120
MLS# 21110799Listed by: 5X REALTY - New
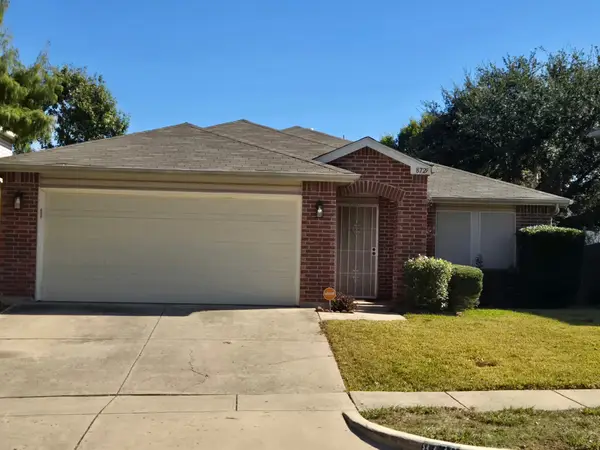 $260,000Active3 beds 2 baths1,899 sq. ft.
$260,000Active3 beds 2 baths1,899 sq. ft.8729 Cove Meadow Lane, Fort Worth, TX 76123
MLS# 21112216Listed by: HOMESMART STARS - New
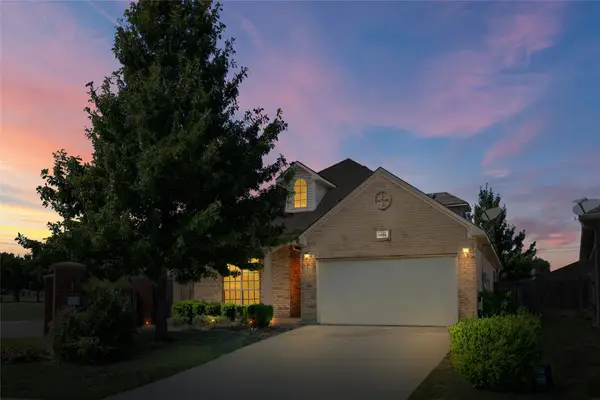 $300,000Active4 beds 3 baths2,458 sq. ft.
$300,000Active4 beds 3 baths2,458 sq. ft.5532 Grayson Ridge Drive, Fort Worth, TX 76179
MLS# 21113552Listed by: RE/MAX TRINITY - New
 $150,000Active3 beds 1 baths980 sq. ft.
$150,000Active3 beds 1 baths980 sq. ft.2655 Ash Crescent Street, Fort Worth, TX 76104
MLS# 21113488Listed by: SHOWCASE DFW REALTY LLC - New
 $295,000Active3 beds 2 baths1,992 sq. ft.
$295,000Active3 beds 2 baths1,992 sq. ft.2104 Montclair Drive, Fort Worth, TX 76103
MLS# 21113435Listed by: WORTH CLARK REALTY - New
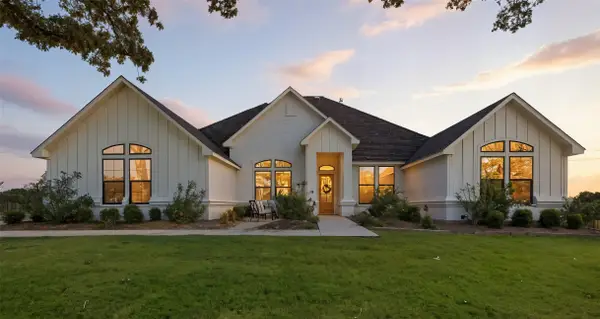 $1,395,000Active4 beds 4 baths4,002 sq. ft.
$1,395,000Active4 beds 4 baths4,002 sq. ft.7754 Barber Ranch Road, Fort Worth, TX 76126
MLS# 21100101Listed by: WILLIAMS TREW REAL ESTATE - New
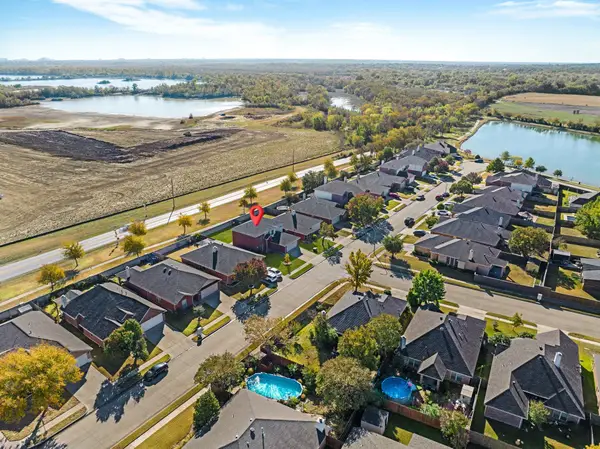 $399,000Active4 beds 3 baths2,013 sq. ft.
$399,000Active4 beds 3 baths2,013 sq. ft.2400 Rushing Springs Drive, Fort Worth, TX 76118
MLS# 21113068Listed by: COMPASS RE TEXAS, LLC - New
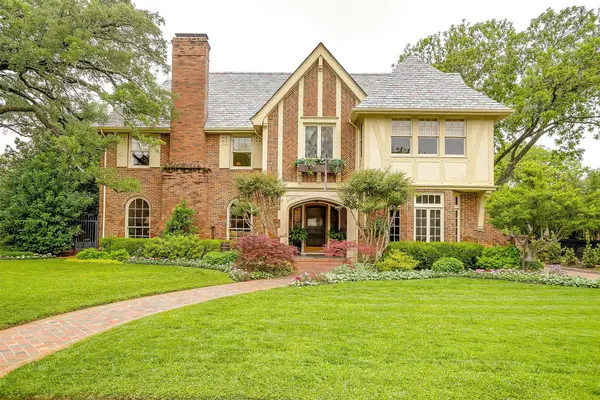 $2,200,000Active4 beds 3 baths5,242 sq. ft.
$2,200,000Active4 beds 3 baths5,242 sq. ft.2424 Medford Court W, Fort Worth, TX 76109
MLS# 21108905Listed by: COMPASS RE TEXAS, LLC - New
 $344,000Active4 beds 2 baths1,850 sq. ft.
$344,000Active4 beds 2 baths1,850 sq. ft.6956 Big Wichita Drive, Fort Worth, TX 76179
MLS# 21112344Listed by: TEXAS REALTY SOURCE, LLC. - Open Sun, 2 to 4pmNew
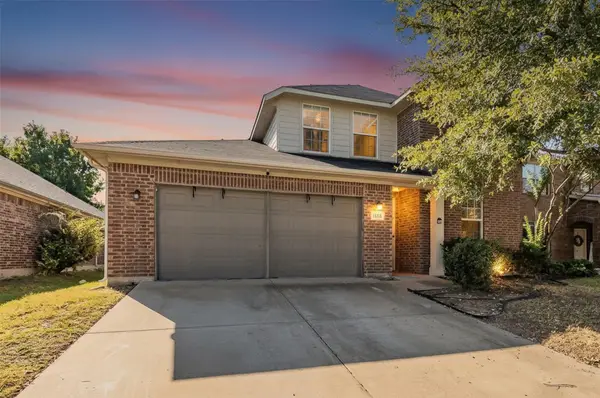 $345,000Active4 beds 3 baths2,392 sq. ft.
$345,000Active4 beds 3 baths2,392 sq. ft.1260 Mountain Air Trail, Fort Worth, TX 76131
MLS# 21113194Listed by: PHELPS REALTY GROUP, LLC
