2049 Speckle Drive, Fort Worth, TX 76131
Local realty services provided by:ERA Courtyard Real Estate
Listed by:melissa hardy210-267-1777
Office:century 21 middleton
MLS#:21044115
Source:GDAR
Price summary
- Price:$450,000
- Price per sq. ft.:$179.86
- Monthly HOA dues:$80
About this home
Welcome to this lovingly maintained one-story gem in desirable West Fork Ranch! From the moment you arrive, you’ll be charmed by the beautifully landscaped yard and inviting covered brick entry. Step inside to a wide, tiled foyer that opens to a spacious, versatile dining room—perfect as a formal space or second living area. The sellers have made thoughtful upgrades throughout, including engineered hardwood flooring, elegant crown molding, chandeliers with medallions, sconces and more. The open-concept family room is the heart of the home, featuring a stunning white stone fireplace that adds both warmth and style. The enormous kitchen island is ideal for entertaining, with plenty of prep space and seating.
The thoughtful split-bedroom floor plan provides much needed privacy. Each secondary bedroom comes with ceiling fans, while the private primary suite is tucked away in the back. The primary retreat includes a luxurious ensuite bath with double sinks, a soaking garden tub, separate shower, linen storage, and an oversized walk-in closet with shelving. A cozy office nook just off the family room is perfect for working from home or online learning. The upgraded laundry room features an abundance of cabinets and a convenient folding counter. Practical touches abound, including a mudroom niche, deep storage closet, and coat closet near the garage entry. Relax year-round in the enclosed screened-in patio with tiled flooring—ideal for enjoying peaceful mornings or unwinding at the end of the day.
Additional upgrades include: storage shed on a concrete slab, extended back patio, numerous trees planted, recently updated HVAC, solar panels (paid off at closing), new backyard fence, and more. Don’t miss the extensive list of updates available on the transaction desk.
Contact an agent
Home facts
- Year built:2013
- Listing ID #:21044115
- Added:7 day(s) ago
- Updated:September 04, 2025 at 12:40 PM
Rooms and interior
- Bedrooms:4
- Total bathrooms:3
- Full bathrooms:2
- Half bathrooms:1
- Living area:2,502 sq. ft.
Heating and cooling
- Heating:Solar
Structure and exterior
- Roof:Composition
- Year built:2013
- Building area:2,502 sq. ft.
- Lot area:0.18 Acres
Schools
- High school:Fossilridg
- Middle school:Vista Ridge
- Elementary school:Sunset Valley
Finances and disclosures
- Price:$450,000
- Price per sq. ft.:$179.86
- Tax amount:$9,126
New listings near 2049 Speckle Drive
- New
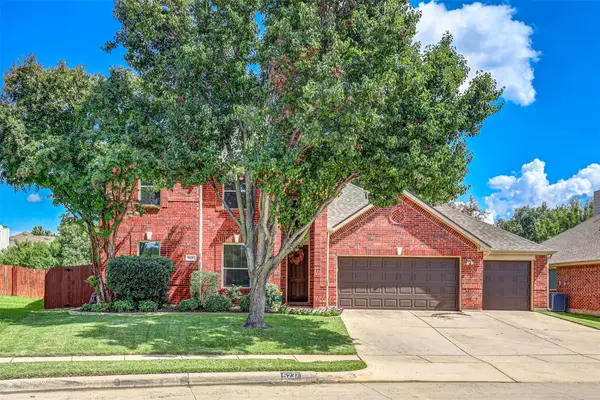 $600,000Active5 beds 4 baths3,323 sq. ft.
$600,000Active5 beds 4 baths3,323 sq. ft.5237 Scenic Point Drive, Fort Worth, TX 76244
MLS# 21047553Listed by: MARTIN REALTY GROUP - New
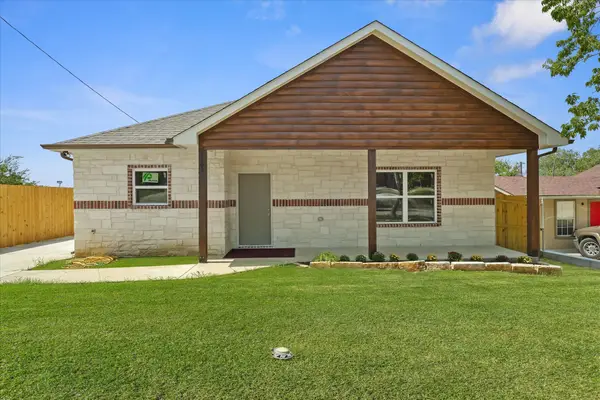 $330,000Active3 beds 2 baths1,693 sq. ft.
$330,000Active3 beds 2 baths1,693 sq. ft.3105 N Pecan Street, Fort Worth, TX 76106
MLS# 21050492Listed by: COMPASS RE TEXAS, LLC - Open Sun, 12 to 3pmNew
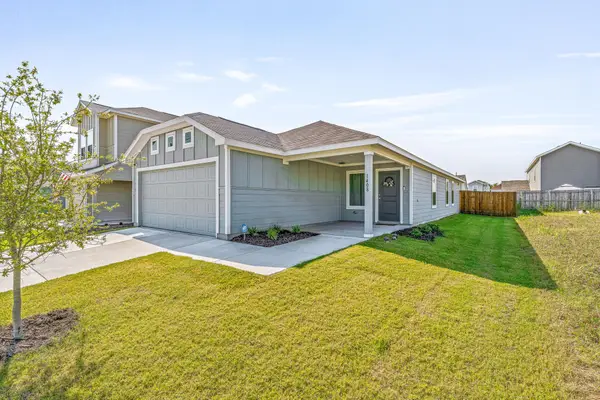 $255,000Active3 beds 2 baths1,411 sq. ft.
$255,000Active3 beds 2 baths1,411 sq. ft.1408 Silver Spruce Lane, Fort Worth, TX 76140
MLS# 21047941Listed by: THE PLATINUM GROUP REAL ESTATE - New
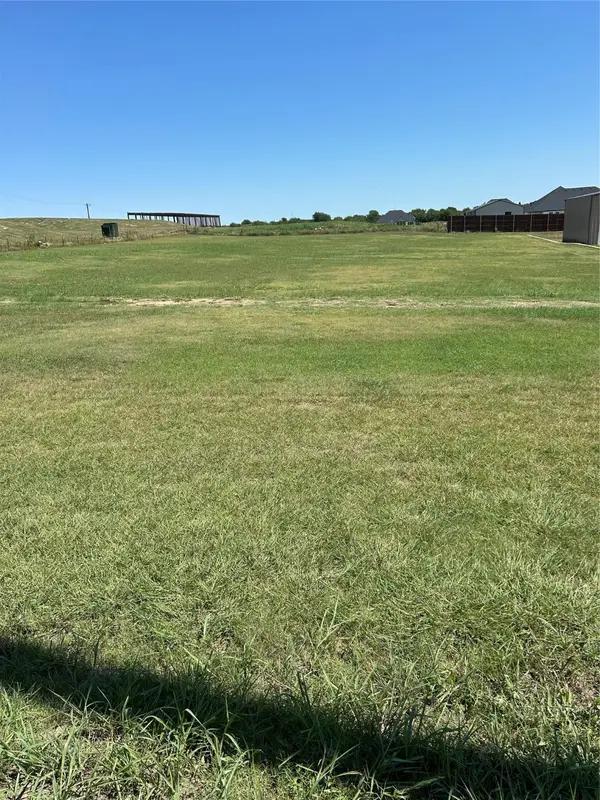 $250,000Active1.25 Acres
$250,000Active1.25 Acres4740 Grant Lane, Fort Worth, TX 76179
MLS# 21043910Listed by: UNITED REAL ESTATE DFW - New
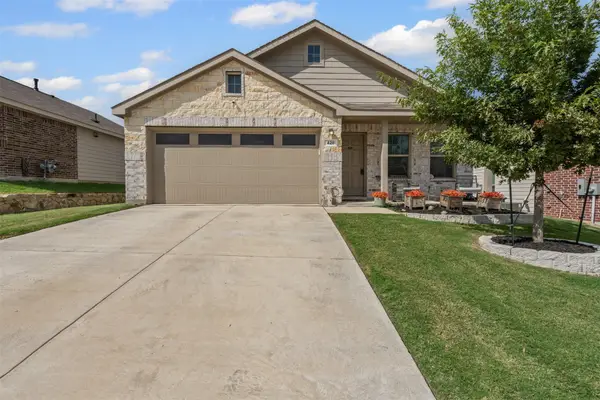 $304,500Active4 beds 2 baths1,681 sq. ft.
$304,500Active4 beds 2 baths1,681 sq. ft.428 Red Rock Trail, Fort Worth, TX 76052
MLS# 21036417Listed by: WILLIAMS TREW REAL ESTATE - New
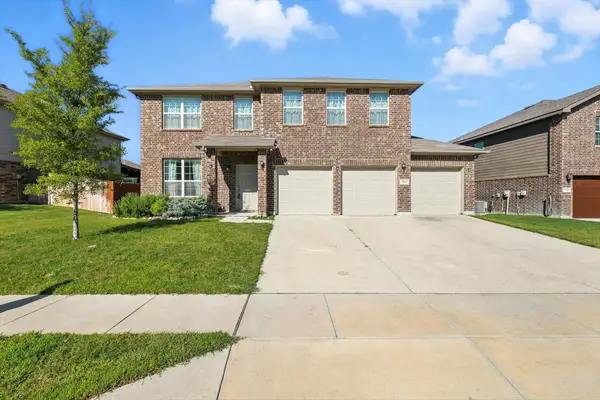 $469,900Active5 beds 4 baths4,030 sq. ft.
$469,900Active5 beds 4 baths4,030 sq. ft.7717 Lake Vista Way, Fort Worth, TX 76179
MLS# 21044736Listed by: FATHOM REALTY LLC - New
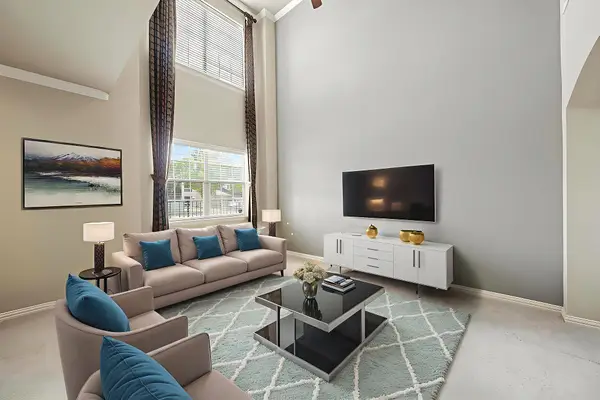 $250,000Active2 beds 3 baths1,410 sq. ft.
$250,000Active2 beds 3 baths1,410 sq. ft.6833 Sandshell Boulevard, Fort Worth, TX 76137
MLS# 21049049Listed by: KELLER WILLIAMS REALTY - New
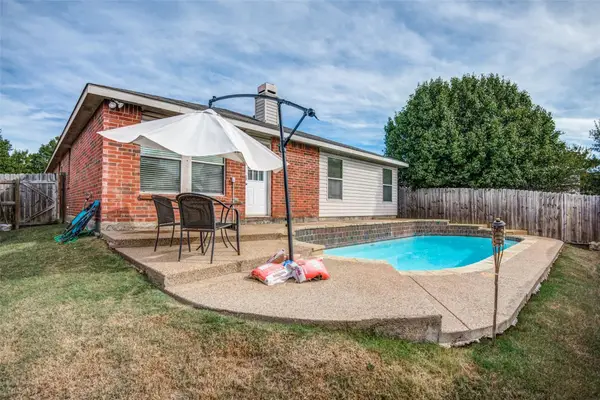 $320,000Active3 beds 2 baths2,093 sq. ft.
$320,000Active3 beds 2 baths2,093 sq. ft.2024 Shawnee Trail, Fort Worth, TX 76247
MLS# 21050251Listed by: 221 REALTY ADVISORS - Open Sun, 2 to 4pmNew
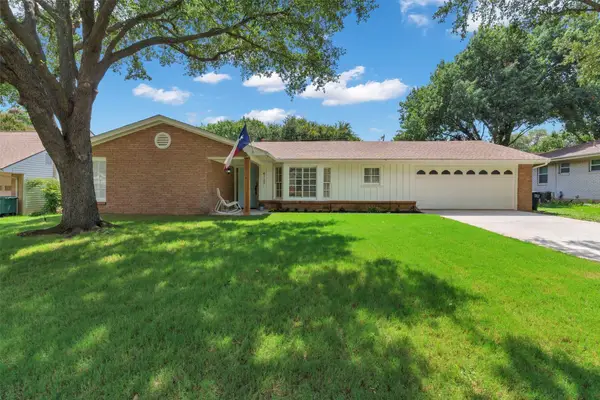 $729,000Active3 beds 2 baths2,500 sq. ft.
$729,000Active3 beds 2 baths2,500 sq. ft.4137 Selkirk Drive W, Fort Worth, TX 76109
MLS# 21042831Listed by: UNITED REAL ESTATE - New
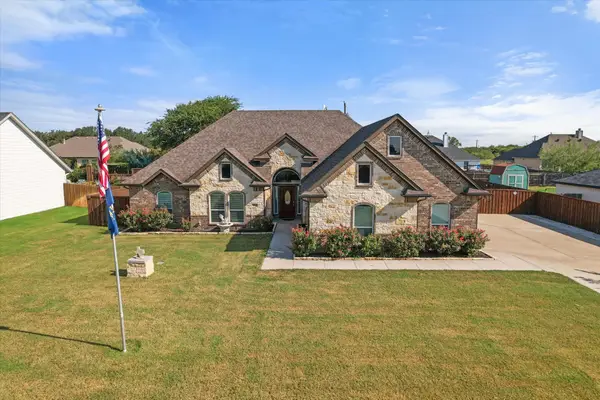 $475,000Active3 beds 2 baths2,078 sq. ft.
$475,000Active3 beds 2 baths2,078 sq. ft.12424 Messer Court, Fort Worth, TX 76126
MLS# 21048528Listed by: STEGMEIER REALTY
