213 Frenchpark Drive, Fort Worth, TX 76052
Local realty services provided by:ERA Newlin & Company
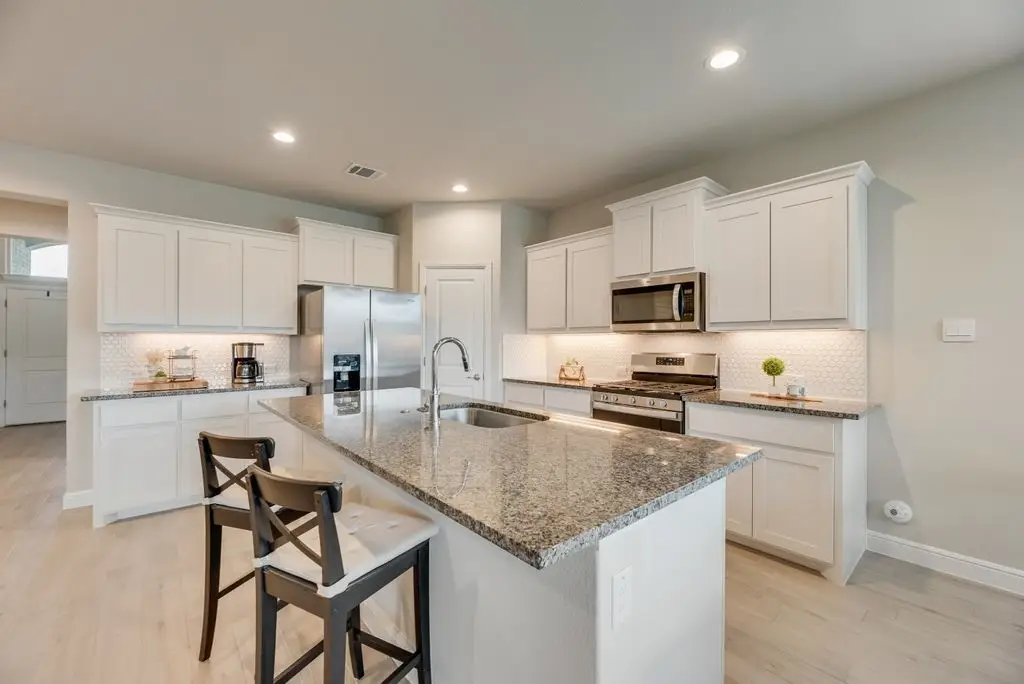


Listed by:christie deaton817-522-2104
Office:berkshire hathawayhs penfed tx
MLS#:20977964
Source:GDAR
Price summary
- Price:$460,000
- Price per sq. ft.:$160.28
- Monthly HOA dues:$43.75
About this home
SELLER MOTIVATED - $5,000 BUYER CREDIT toward closing costs or interest rate buydown! Don’t miss this stunning 2024 D.R. Horton, zoned to highly rated Northwest ISD. Featuring one of the best floorplans in the community, this open-concept layout is perfect for everyday living and entertaining. The kitchen boasts stainless steel appliances, ample counter space, and sleek finishes. The first floor includes a primary suite and a guest suite with closet, currently used as a home office. Upstairs offers three spacious bedrooms with access to full baths, plus a large game room. Move-in ready and packed with style, space, and functionality, this home has it all! Community amenities include a amenity center, pool, playground, and walking trail. Enjoy a prime location with quick access to Presidio Towne Crossing and Alliance Town Center dining, shopping, and entertainment. Convenient access to HWY 287 and I-35W.
Contact an agent
Home facts
- Year built:2024
- Listing Id #:20977964
- Added:53 day(s) ago
- Updated:August 20, 2025 at 01:46 PM
Rooms and interior
- Bedrooms:5
- Total bathrooms:4
- Full bathrooms:4
- Living area:2,870 sq. ft.
Heating and cooling
- Cooling:Ceiling Fans, Central Air, Electric
- Heating:Central, Natural Gas
Structure and exterior
- Roof:Composition
- Year built:2024
- Building area:2,870 sq. ft.
- Lot area:0.14 Acres
Schools
- High school:Eaton
- Middle school:CW Worthington
- Elementary school:Lizzie Curtis
Finances and disclosures
- Price:$460,000
- Price per sq. ft.:$160.28
- Tax amount:$1,193
New listings near 213 Frenchpark Drive
- New
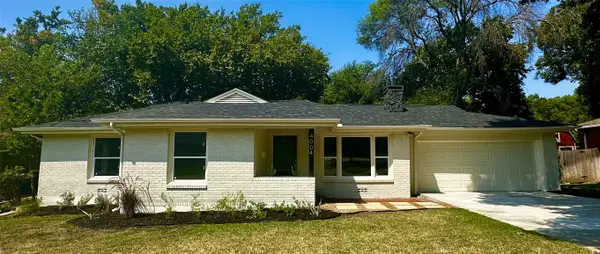 $499,000Active3 beds 2 baths1,920 sq. ft.
$499,000Active3 beds 2 baths1,920 sq. ft.4004 Piedmont Road, Fort Worth, TX 76116
MLS# 21036806Listed by: MAYS REALTY GROUP - New
 $292,000Active3 beds 2 baths1,600 sq. ft.
$292,000Active3 beds 2 baths1,600 sq. ft.6917 Big Wichita Drive, Fort Worth, TX 76179
MLS# 21037182Listed by: 6TH AVE HOMES - New
 $359,900Active3 beds 2 baths1,714 sq. ft.
$359,900Active3 beds 2 baths1,714 sq. ft.512 Isbell Road, Fort Worth, TX 76114
MLS# 21037360Listed by: THE ASHTON AGENCY - Open Sun, 11am to 5pmNew
 $307,000Active3 beds 2 baths1,541 sq. ft.
$307,000Active3 beds 2 baths1,541 sq. ft.3009 Columbus Avenue, Fort Worth, TX 76106
MLS# 21008308Listed by: ORCHARD BROKERAGE, LLC - Open Sat, 1 to 3pmNew
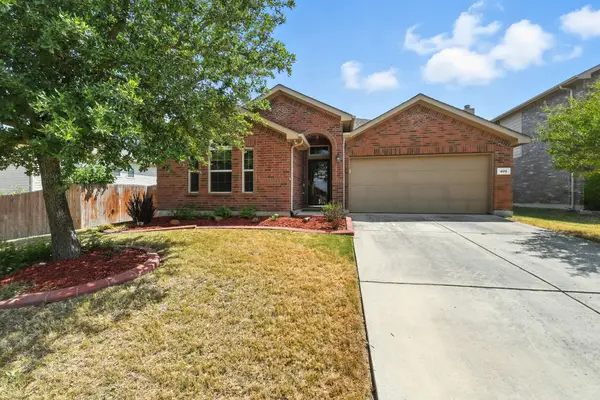 $307,500Active3 beds 2 baths1,307 sq. ft.
$307,500Active3 beds 2 baths1,307 sq. ft.409 Copper Ridge Road, Fort Worth, TX 76052
MLS# 21031262Listed by: TEAM FREEDOM REAL ESTATE - New
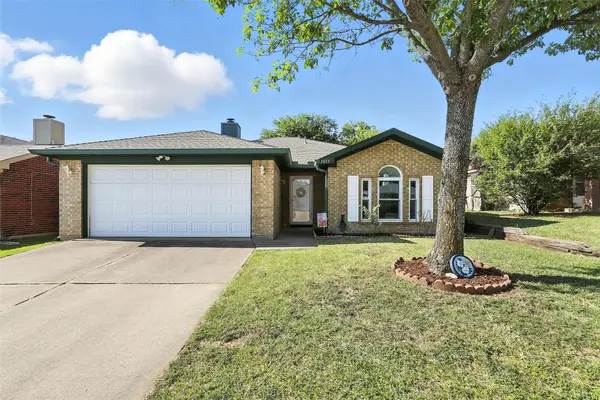 $215,000Active3 beds 2 baths1,268 sq. ft.
$215,000Active3 beds 2 baths1,268 sq. ft.2433 Kelton Street, Fort Worth, TX 76133
MLS# 21036534Listed by: ALL CITY REAL ESTATE LTD. CO. - New
 $975,000Active3 beds 3 baths2,157 sq. ft.
$975,000Active3 beds 3 baths2,157 sq. ft.3642 W Biddison Street, Fort Worth, TX 76109
MLS# 21037329Listed by: LOCAL REALTY AGENCY - New
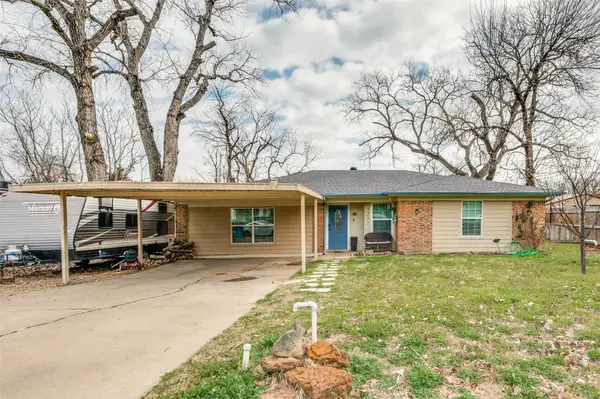 $220,000Active3 beds 2 baths1,658 sq. ft.
$220,000Active3 beds 2 baths1,658 sq. ft.5217 Nell Street, Fort Worth, TX 76119
MLS# 21037320Listed by: UNITED REAL ESTATE - New
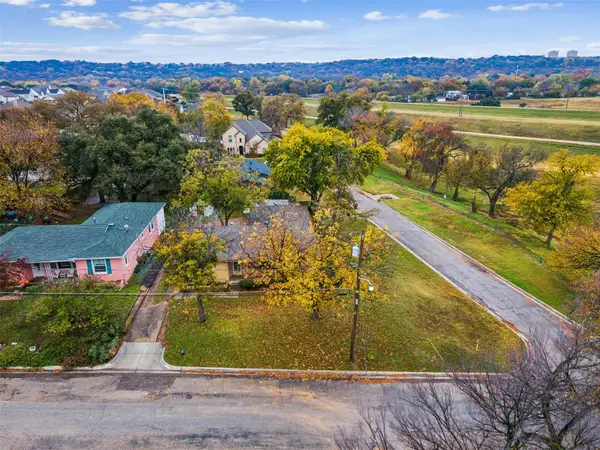 $395,000Active3 beds 1 baths1,455 sq. ft.
$395,000Active3 beds 1 baths1,455 sq. ft.5317 Red Bud Lane, Fort Worth, TX 76114
MLS# 21036357Listed by: COMPASS RE TEXAS, LLC - New
 $2,100,000Active5 beds 5 baths3,535 sq. ft.
$2,100,000Active5 beds 5 baths3,535 sq. ft.7401 Hilltop Drive, Fort Worth, TX 76108
MLS# 21037161Listed by: EAST PLANO REALTY, LLC
