2221 Laurel Forest Drive, Fort Worth, TX 76177
Local realty services provided by:ERA Empower
Listed by: trevon tate817-354-7653
Office: century 21 mike bowman, inc.
MLS#:21074069
Source:GDAR
Price summary
- Price:$399,000
- Price per sq. ft.:$155.13
- Monthly HOA dues:$54.17
About this home
2221 Laurel Forest Dr – Fort Worth living at its finest. This beautifully maintained home blends comfort, style, and convenience in one of the city’s most desirable pockets. Inside, enjoy brand new paint, brand new carpet, and luxury vinyl flooring, a spacious open layout filled with natural light, an updated kitchen designed for both daily living and entertaining, and a primary suite that feels like a private retreat. Location is everything, and this home delivers. Zoned to highly regarded Fort Worth ISD schools, including easy access to Tanglewood Elementary and Paschal High, your family’s educational foundation is strong. Beyond academics, the home’s proximity to shopping, dining, and recreation makes everyday living effortless. You’re minutes from The Shops at Clearfork, Trinity Trails for biking and jogging, and the vibrant Fort Worth Cultural District for museums, music, and dining. Quick access to Chisholm Trail Parkway puts Downtown Fort Worth just a short drive away. If you’re looking for a home that checks all the boxes—*updates, *location, *lifestyle —2221 Laurel Forest Dr is the address you’ll want to call home.
Contact an agent
Home facts
- Year built:2009
- Listing ID #:21074069
- Added:105 day(s) ago
- Updated:November 14, 2025 at 08:21 AM
Rooms and interior
- Bedrooms:4
- Total bathrooms:3
- Full bathrooms:2
- Half bathrooms:1
- Living area:2,572 sq. ft.
Heating and cooling
- Cooling:Central Air, Electric
- Heating:Central
Structure and exterior
- Roof:Composition
- Year built:2009
- Building area:2,572 sq. ft.
- Lot area:0.13 Acres
Schools
- High school:Eaton
- Middle school:CW Worthington
- Elementary school:Peterson
Finances and disclosures
- Price:$399,000
- Price per sq. ft.:$155.13
- Tax amount:$7,693
New listings near 2221 Laurel Forest Drive
- New
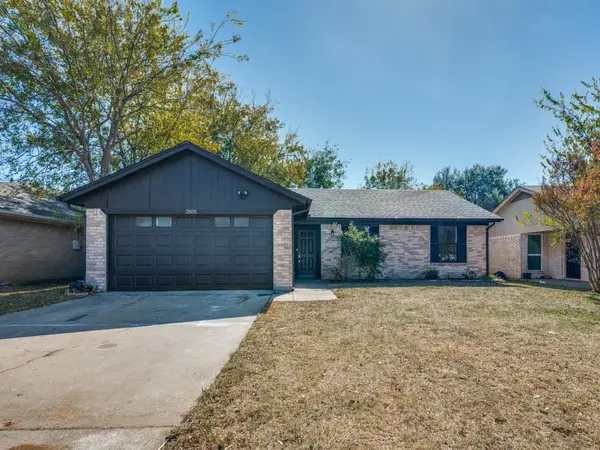 $259,900Active4 beds 2 baths1,462 sq. ft.
$259,900Active4 beds 2 baths1,462 sq. ft.2805 Highlawn Terrace, Fort Worth, TX 76133
MLS# 21111036Listed by: AMC REALTY - New
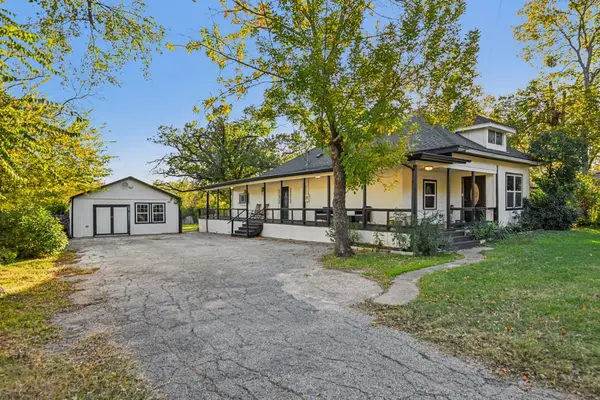 $375,000Active4 beds 3 baths2,196 sq. ft.
$375,000Active4 beds 3 baths2,196 sq. ft.5036 Norma Street, Fort Worth, TX 76103
MLS# 21112470Listed by: THE BAUER GROUP, LLC - Open Sat, 1 to 4pmNew
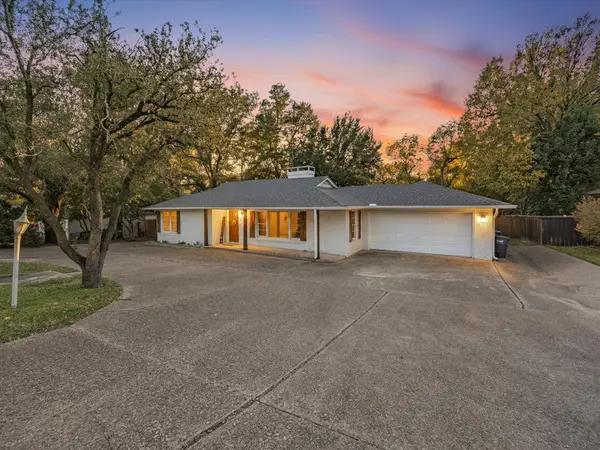 $399,900Active3 beds 2 baths1,495 sq. ft.
$399,900Active3 beds 2 baths1,495 sq. ft.3448 Pelham Road, Fort Worth, TX 76116
MLS# 21112543Listed by: BHHS PREMIER PROPERTIES - New
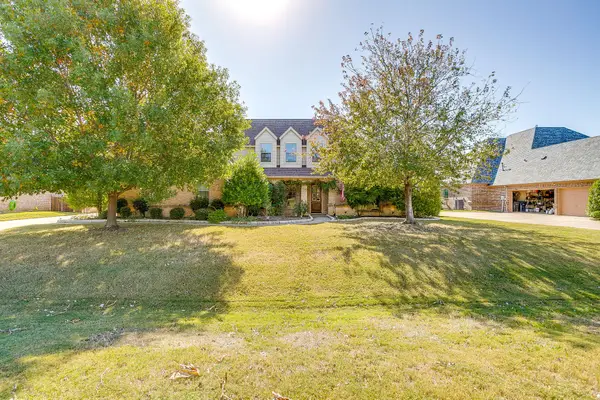 $815,000Active4 beds 3 baths3,252 sq. ft.
$815,000Active4 beds 3 baths3,252 sq. ft.1325 Whisper Willows Drive, Fort Worth, TX 76052
MLS# 21109265Listed by: REAL BROKER, LLC - New
 $269,900Active3 beds 2 baths1,577 sq. ft.
$269,900Active3 beds 2 baths1,577 sq. ft.2321 Carten Street, Fort Worth, TX 76112
MLS# 21112512Listed by: PREMIER REALTY GROUP, LLC - New
 $345,000Active6 beds 6 baths2,640 sq. ft.
$345,000Active6 beds 6 baths2,640 sq. ft.4526 Alamosa Street, Fort Worth, TX 76119
MLS# 21052046Listed by: COLDWELL BANKER REALTY - New
 $345,000Active6 beds 6 baths2,736 sq. ft.
$345,000Active6 beds 6 baths2,736 sq. ft.4530 Alamosa Street, Fort Worth, TX 76119
MLS# 21052113Listed by: COLDWELL BANKER REALTY - Open Sat, 10am to 12pmNew
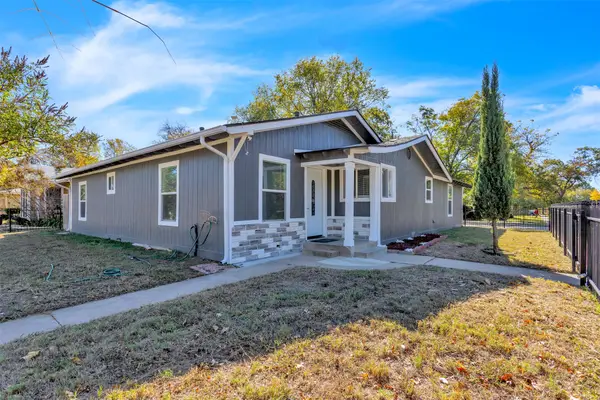 $269,900Active4 beds 3 baths2,000 sq. ft.
$269,900Active4 beds 3 baths2,000 sq. ft.2701 Halbert Street, Fort Worth, TX 76112
MLS# 21102081Listed by: REALTY PREFERRED DFW - New
 $369,900Active4 beds 3 baths2,340 sq. ft.
$369,900Active4 beds 3 baths2,340 sq. ft.528 Ranchito Pass, Haslet, TX 76052
MLS# 21108337Listed by: EBBY HALLIDAY, REALTORS - Open Sat, 1 to 3pmNew
 $305,000Active3 beds 2 baths1,869 sq. ft.
$305,000Active3 beds 2 baths1,869 sq. ft.4216 Heather Trail, Fort Worth, TX 76119
MLS# 21110708Listed by: MONUMENT REALTY
