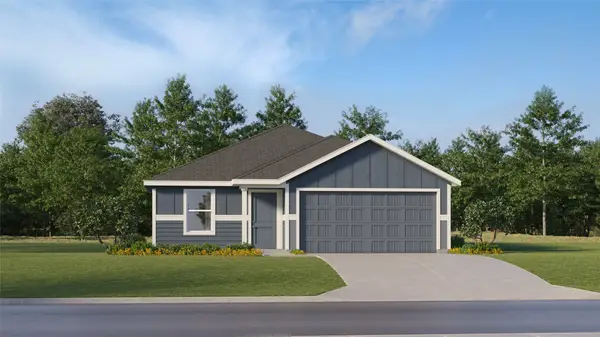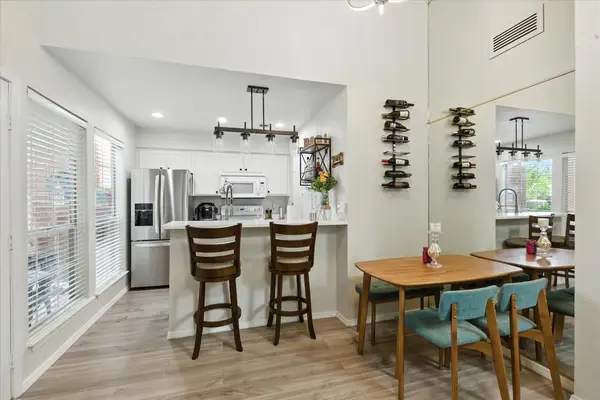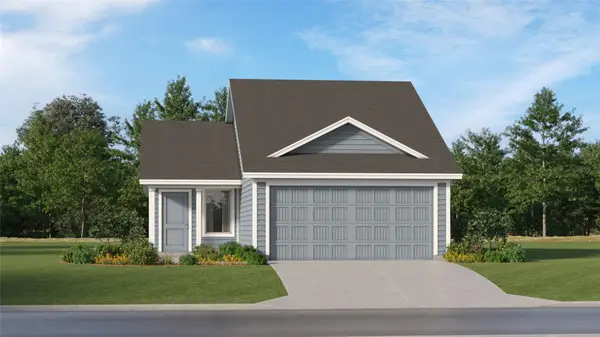229 Shady Lane Drive, Fort Worth, TX 76112
Local realty services provided by:ERA Steve Cook & Co, Realtors
229 Shady Lane Drive,Fort Worth, TX 76112
$165,000
- 3 Beds
- 3 Baths
- 1,490 sq. ft.
- Condominium
- Active
Listed by:brett bergin817-797-2657
Office:aviator realty
MLS#:20957481
Source:GDAR
Price summary
- Price:$165,000
- Price per sq. ft.:$110.74
- Monthly HOA dues:$536
About this home
Large townhome adjacent to and overlooking the exciting redevelopment of Woodhaven! Three spacious bedrooms and three bathrooms split over two floors. Very nice 3B 2 Half BA condo that offers Plenty of Space and Lots of Storage. HOA covers outside insurance and maintenance to the building, including fences, tree trimming and termite treatment. Water and trash are also included in the HOA.
Contact an agent
Home facts
- Year built:1983
- Listing Id #:20957481
- Added:75 day(s) ago
- Updated:August 09, 2025 at 11:40 AM
Rooms and interior
- Bedrooms:3
- Total bathrooms:3
- Full bathrooms:2
- Half bathrooms:1
- Living area:1,490 sq. ft.
Structure and exterior
- Year built:1983
- Building area:1,490 sq. ft.
- Lot area:0.11 Acres
Schools
- High school:Dunbar
- Middle school:Dunbar
- Elementary school:Atwood
Finances and disclosures
- Price:$165,000
- Price per sq. ft.:$110.74
- Tax amount:$2,866
New listings near 229 Shady Lane Drive
- New
 $512,000Active3 beds 2 baths1,918 sq. ft.
$512,000Active3 beds 2 baths1,918 sq. ft.6604 Ems Court, Fort Worth, TX 76116
MLS# 21034655Listed by: WINHILL ADVISORS DFW - New
 $341,949Active3 beds 3 baths2,081 sq. ft.
$341,949Active3 beds 3 baths2,081 sq. ft.2740 Serenity Grove Lane, Fort Worth, TX 76179
MLS# 21035726Listed by: TURNER MANGUM LLC - New
 $307,149Active4 beds 2 baths1,707 sq. ft.
$307,149Active4 beds 2 baths1,707 sq. ft.3044 Titan Springs Drive, Fort Worth, TX 76179
MLS# 21035735Listed by: TURNER MANGUM LLC - New
 $400,000Active4 beds 3 baths2,485 sq. ft.
$400,000Active4 beds 3 baths2,485 sq. ft.5060 Sugarcane Lane, Fort Worth, TX 76179
MLS# 21031673Listed by: RE/MAX TRINITY - New
 $205,000Active3 beds 1 baths1,390 sq. ft.
$205,000Active3 beds 1 baths1,390 sq. ft.3151 Mims Street, Fort Worth, TX 76112
MLS# 21034537Listed by: KELLER WILLIAMS FORT WORTH - New
 $190,000Active2 beds 2 baths900 sq. ft.
$190,000Active2 beds 2 baths900 sq. ft.1463 Meadowood Village Drive, Fort Worth, TX 76120
MLS# 21035183Listed by: EXP REALTY, LLC - New
 $99,000Active3 beds 1 baths1,000 sq. ft.
$99,000Active3 beds 1 baths1,000 sq. ft.3613 Avenue K, Fort Worth, TX 76105
MLS# 21035493Listed by: RENDON REALTY, LLC - New
 $253,349Active3 beds 2 baths1,266 sq. ft.
$253,349Active3 beds 2 baths1,266 sq. ft.11526 Antrim Place, Justin, TX 76247
MLS# 21035527Listed by: TURNER MANGUM LLC - New
 $406,939Active3 beds 3 baths2,602 sq. ft.
$406,939Active3 beds 3 baths2,602 sq. ft.6925 Night Owl Lane, Fort Worth, TX 76036
MLS# 21035538Listed by: LEGEND HOME CORP - New
 $130,000Active0.29 Acres
$130,000Active0.29 Acres501 Michigan Avenue, Fort Worth, TX 76114
MLS# 21035544Listed by: EAGLE ONE REALTY LLC
