2537 Lubbock Avenue, Fort Worth, TX 76109
Local realty services provided by:ERA Steve Cook & Co, Realtors
Listed by: paige ewert817-882-6688
Office: burt ladner real estate llc.
MLS#:20924045
Source:GDAR
Price summary
- Price:$1,124,000
- Price per sq. ft.:$312.31
- Monthly HOA dues:$33.33
About this home
Motivated seller! Gracefully situated on a quiet, tree-lined corner in the heart of University Park, this Mediterranean-style residence blends timeless elegance with modern comfort and low-maintenance living. Designed for easy lock-and-leave convenience, it’s ideal for both families and professionals seeking refined living with unbeatable proximity to Fort Worth’s best attractions. Architectural details abound—arched entryways, solid-core doors, custom-stained white oak floors, extra-wide crown molding, and thoughtful built-ins—all creating a warm, sophisticated ambiance. The second-floor entry opens to a sunlit, open-concept kitchen, living, and dining area designed for everyday living and effortless entertaining. French sliding doors extend the space to a tranquil patio featuring a cocktail pool and a fully enclosed 200 sq. ft. outdoor living area, perfect for year-round enjoyment. The expansive primary suite is a serene retreat with a spa-inspired bath and large walk-in closet for maximum privacy and comfort. The lower level offers three additional bedrooms, two full baths, and a versatile bonus room—ideal as a family room, media lounge, home office, exercise studio, or playroom. Energy-efficient and thoughtfully appointed, this home includes sun-protected windows, plantation shutters, designer shades, full exterior insulation, and artificial turf for easy maintenance. The oversized two-car garage features epoxy flooring, ceiling-mounted shelving, and built-in storage. HOA includes a lighted gated alley for added convenience. Set within a walkable, friendly neighborhood just minutes from museums, restaurants, Colonial Country Club, the Fort Worth Zoo, TCU, and top-rated schools—this is a rare opportunity to own a beautifully crafted home in one of Fort Worth’s most desirable areas.
Contact an agent
Home facts
- Year built:2009
- Listing ID #:20924045
- Added:294 day(s) ago
- Updated:November 15, 2025 at 12:42 PM
Rooms and interior
- Bedrooms:4
- Total bathrooms:4
- Full bathrooms:3
- Half bathrooms:1
- Living area:3,599 sq. ft.
Heating and cooling
- Cooling:Ceiling Fans, Central Air, Electric, Zoned
- Heating:Central, Electric, Zoned
Structure and exterior
- Roof:Concrete
- Year built:2009
- Building area:3,599 sq. ft.
- Lot area:0.14 Acres
Schools
- High school:Paschal
- Middle school:Mclean
- Elementary school:Clayton Li
Finances and disclosures
- Price:$1,124,000
- Price per sq. ft.:$312.31
New listings near 2537 Lubbock Avenue
- New
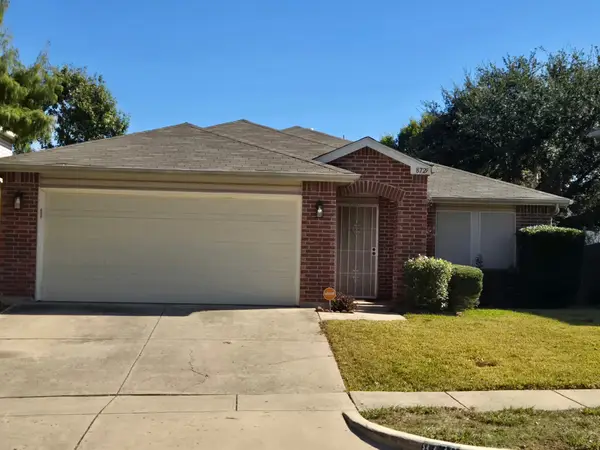 $260,000Active3 beds 2 baths1,899 sq. ft.
$260,000Active3 beds 2 baths1,899 sq. ft.8729 Cove Meadow Lane, Fort Worth, TX 76123
MLS# 21112216Listed by: HOMESMART STARS - New
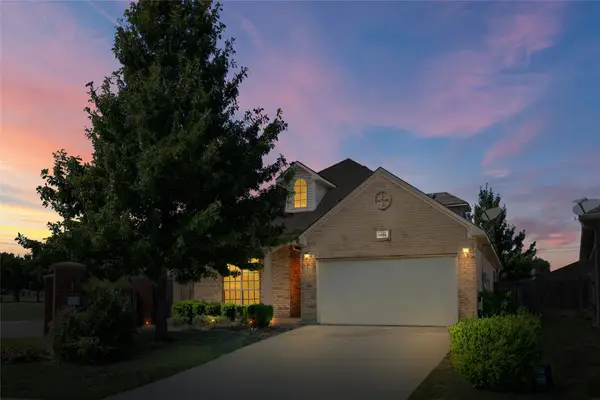 $300,000Active4 beds 3 baths2,458 sq. ft.
$300,000Active4 beds 3 baths2,458 sq. ft.5532 Grayson Ridge Drive, Fort Worth, TX 76179
MLS# 21113552Listed by: RE/MAX TRINITY - New
 $150,000Active3 beds 1 baths980 sq. ft.
$150,000Active3 beds 1 baths980 sq. ft.2655 Ash Crescent Street, Fort Worth, TX 76104
MLS# 21113488Listed by: SHOWCASE DFW REALTY LLC - New
 $295,000Active3 beds 2 baths1,992 sq. ft.
$295,000Active3 beds 2 baths1,992 sq. ft.2104 Montclair Drive, Fort Worth, TX 76103
MLS# 21113435Listed by: WORTH CLARK REALTY - New
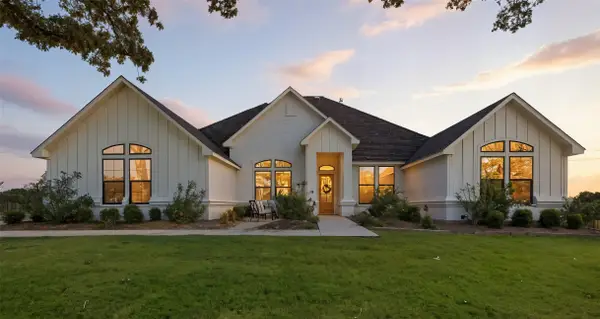 $1,395,000Active4 beds 4 baths4,002 sq. ft.
$1,395,000Active4 beds 4 baths4,002 sq. ft.7754 Barber Ranch Road, Fort Worth, TX 76126
MLS# 21100101Listed by: WILLIAMS TREW REAL ESTATE - New
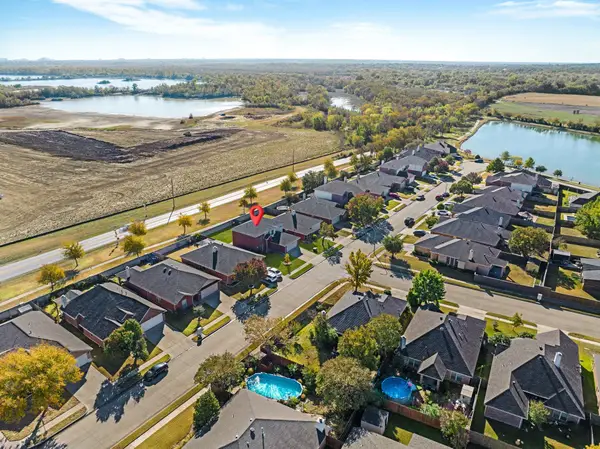 $399,000Active4 beds 3 baths2,013 sq. ft.
$399,000Active4 beds 3 baths2,013 sq. ft.2400 Rushing Springs Drive, Fort Worth, TX 76118
MLS# 21113068Listed by: COMPASS RE TEXAS, LLC - New
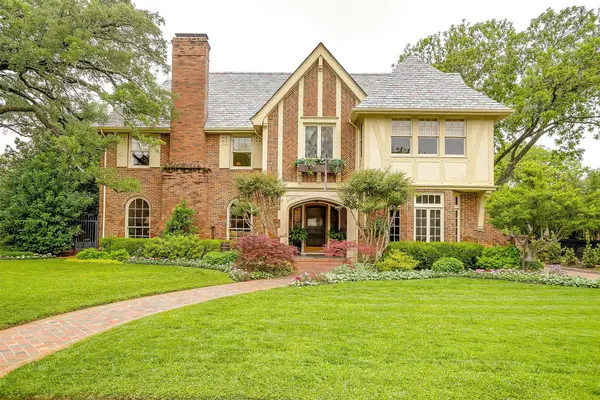 $2,200,000Active4 beds 3 baths5,242 sq. ft.
$2,200,000Active4 beds 3 baths5,242 sq. ft.2424 Medford Court W, Fort Worth, TX 76109
MLS# 21108905Listed by: COMPASS RE TEXAS, LLC - New
 $344,000Active4 beds 2 baths1,850 sq. ft.
$344,000Active4 beds 2 baths1,850 sq. ft.6956 Big Wichita Drive, Fort Worth, TX 76179
MLS# 21112344Listed by: TEXAS REALTY SOURCE, LLC. - Open Sun, 2 to 4pmNew
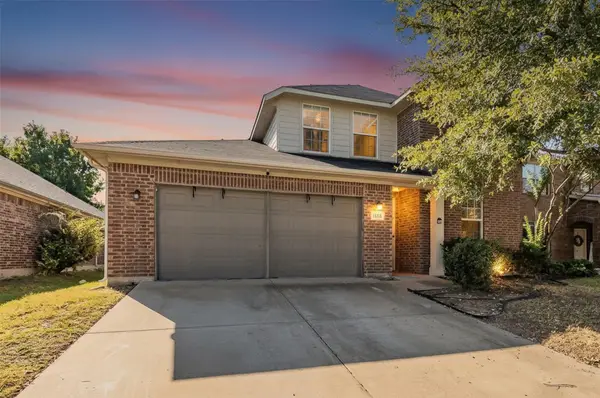 $345,000Active4 beds 3 baths2,392 sq. ft.
$345,000Active4 beds 3 baths2,392 sq. ft.1260 Mountain Air Trail, Fort Worth, TX 76131
MLS# 21113194Listed by: PHELPS REALTY GROUP, LLC - New
 $169,999Active1 beds 1 baths744 sq. ft.
$169,999Active1 beds 1 baths744 sq. ft.4401 Bellaire Drive S #126S, Fort Worth, TX 76109
MLS# 42243591Listed by: SURGE REALTY
