2600 W 7th Street #1421, Fort Worth, TX 76107
Local realty services provided by:ERA Courtyard Real Estate
Listed by: savannah mcbride ament817-989-6520
Office: fort worth focused real estate
MLS#:21017896
Source:GDAR
Price summary
- Price:$529,900
- Price per sq. ft.:$320.37
- Monthly HOA dues:$1,274
About this home
Discover luxury and lifestyle at its finest in this stunning 2-bedroom, 2.5-bath residence at Montgomery Plaza. Positioned in one of Fort Worth’s most iconic buildings, this spacious home offers expansive windows that flood the living space with natural light and showcase vibrant views of the West 7th corridor. The open-concept design flows effortlessly into a sleek, modern kitchen featuring stainless steel appliances, granite countertops, and a generous island that’s ideal for casual meals or entertaining guests. Both bedrooms are complete with ensuite baths and walk-in closets, offering privacy, comfort, and ample storage. A built-in office nook provides the perfect spot for working from home or managing daily tasks. One of the unit’s rare highlights is the oversized laundry room, thoughtfully designed with a full-size washer and dryer setup, utility sink, and extra space for folding and storage. Included with the unit are two side-by-side deeded parking spaces. As a resident of Montgomery Plaza, you’ll enjoy an impressive collection of amenities. Lounge by the rooftop pool and spa, relax in one of six private cabanas, fire up one of the outdoor kitchens, or gather around the firepits with friends. You’ll also find a putting green, corn hole setup, herb garden, fully equipped fitness center, 24-hour concierge, stylish owner’s lounge, and a 14-seat media and theater room. Just steps from premier restaurants, boutiques, museums, and nightlife, this home offers the ultimate in lock-and-leave convenience right in the heart of Fort Worth’s Cultural District.
Contact an agent
Home facts
- Year built:1928
- Listing ID #:21017896
- Added:106 day(s) ago
- Updated:November 15, 2025 at 08:44 AM
Rooms and interior
- Bedrooms:2
- Total bathrooms:3
- Full bathrooms:2
- Half bathrooms:1
- Living area:1,654 sq. ft.
Heating and cooling
- Cooling:Central Air, Electric
- Heating:Central, Electric
Structure and exterior
- Year built:1928
- Building area:1,654 sq. ft.
- Lot area:10.68 Acres
Schools
- High school:Arlngtnhts
- Middle school:Stripling
- Elementary school:N Hi Mt
Finances and disclosures
- Price:$529,900
- Price per sq. ft.:$320.37
New listings near 2600 W 7th Street #1421
- New
 $150,000Active3 beds 1 baths980 sq. ft.
$150,000Active3 beds 1 baths980 sq. ft.2655 Ash Crescent Street, Fort Worth, TX 76104
MLS# 21113488Listed by: SHOWCASE DFW REALTY LLC - New
 $295,000Active3 beds 2 baths1,992 sq. ft.
$295,000Active3 beds 2 baths1,992 sq. ft.2104 Montclair Drive, Fort Worth, TX 76103
MLS# 21113435Listed by: WORTH CLARK REALTY - New
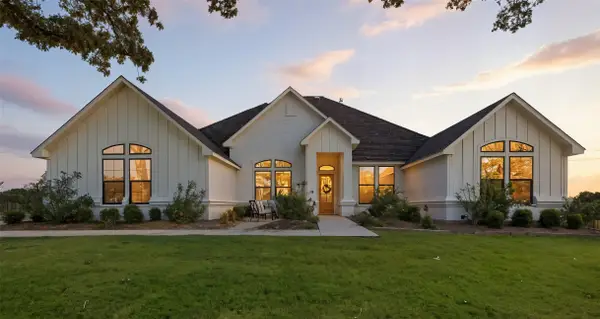 $1,395,000Active4 beds 4 baths4,002 sq. ft.
$1,395,000Active4 beds 4 baths4,002 sq. ft.7754 Barber Ranch Road, Fort Worth, TX 76126
MLS# 21100101Listed by: WILLIAMS TREW REAL ESTATE - New
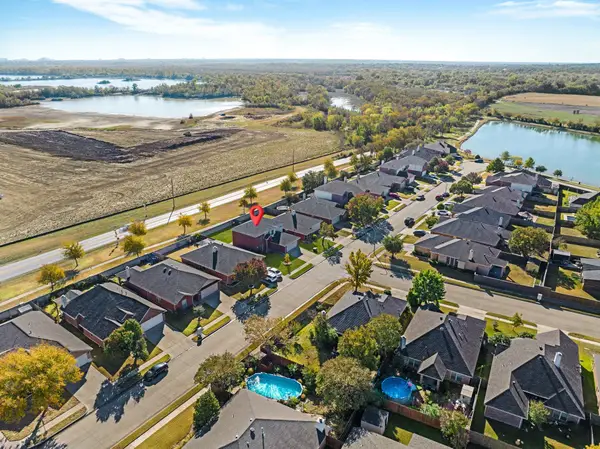 $399,000Active4 beds 3 baths2,013 sq. ft.
$399,000Active4 beds 3 baths2,013 sq. ft.2400 Rushing Springs Drive, Fort Worth, TX 76118
MLS# 21113068Listed by: COMPASS RE TEXAS, LLC - New
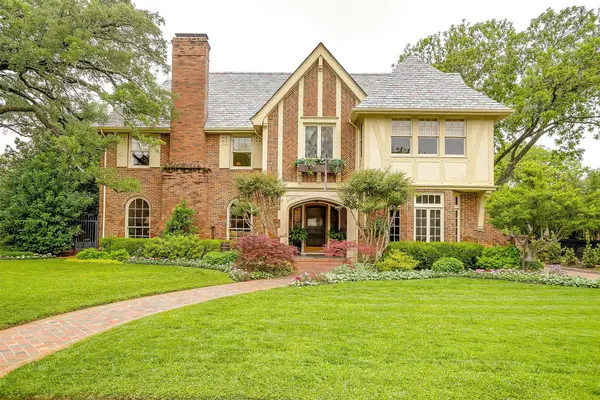 $2,200,000Active4 beds 3 baths5,242 sq. ft.
$2,200,000Active4 beds 3 baths5,242 sq. ft.2424 Medford Court W, Fort Worth, TX 76109
MLS# 21108905Listed by: COMPASS RE TEXAS, LLC - New
 $344,000Active4 beds 2 baths1,850 sq. ft.
$344,000Active4 beds 2 baths1,850 sq. ft.6956 Big Wichita Drive, Fort Worth, TX 76179
MLS# 21112344Listed by: TEXAS REALTY SOURCE, LLC. - Open Sun, 2 to 4pmNew
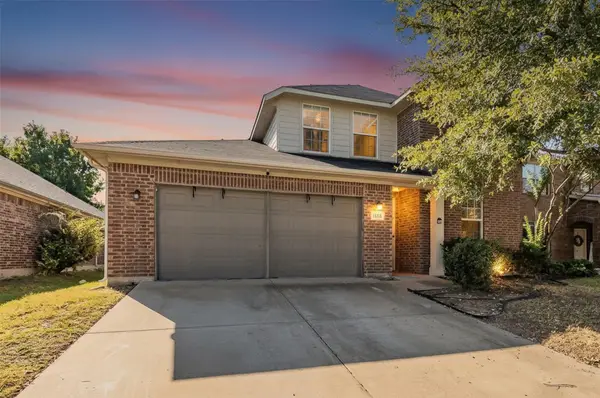 $345,000Active4 beds 3 baths2,392 sq. ft.
$345,000Active4 beds 3 baths2,392 sq. ft.1260 Mountain Air Trail, Fort Worth, TX 76131
MLS# 21113194Listed by: PHELPS REALTY GROUP, LLC - New
 $169,999Active1 beds 1 baths744 sq. ft.
$169,999Active1 beds 1 baths744 sq. ft.4401 Bellaire Drive S #126S, Fort Worth, TX 76109
MLS# 42243591Listed by: SURGE REALTY 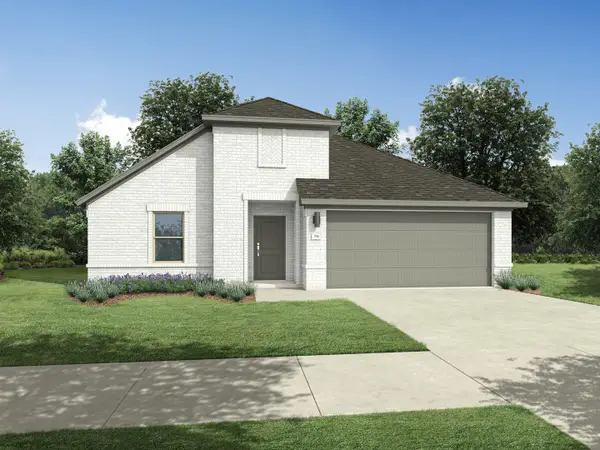 $344,990Active4 beds 3 baths2,111 sq. ft.
$344,990Active4 beds 3 baths2,111 sq. ft.9400 Wild West Way, Crowley, TX 76036
MLS# 21083958Listed by: HOMESUSA.COM- New
 $549,000Active3 beds 3 baths2,305 sq. ft.
$549,000Active3 beds 3 baths2,305 sq. ft.2110 Washington Avenue, Fort Worth, TX 76110
MLS# 21109378Listed by: REDFIN CORPORATION
