2601 Kingsman Drive, Fort Worth, TX 76179
Local realty services provided by:ERA Myers & Myers Realty
Listed by: cheryl bowers940-665-0376
Office: re/max first realty iii
MLS#:21077835
Source:GDAR
Price summary
- Price:$269,000
- Price per sq. ft.:$185.52
- Monthly HOA dues:$56.25
About this home
Perfectly situated on a highly desirable corner lot, this home offers a lifestyle of comfort and convenience. Adjacent to the community park, playground and pool, it's easy to stay active, entertain, or simply relax outdoors with this home. The interior showcases tile flooring throughout - that is wonderfully low maintenance. A gas cooktop makes meal preparation a breeze for the home chef, while the open living and dining areas provide the perfect setting for gatherings with family and friends. The primary suite is thoughtfully designed with an ensuite bath and large walk-in closet. Two secondary bedrooms provide flexibility for family, guests, office space or hobbies. The exterior boasts great curb appeal and a welcoming front entry. BIG BONUS - a majority of the furniture, to include refrigerator and washer-dryer, may remain with the home, making it move-in ready and convenient. Please see the complete list of items in the MLS transaction desk for details. Come see your new home!
Contact an agent
Home facts
- Year built:2022
- Listing ID #:21077835
- Added:42 day(s) ago
- Updated:November 15, 2025 at 12:43 PM
Rooms and interior
- Bedrooms:3
- Total bathrooms:2
- Full bathrooms:2
- Living area:1,450 sq. ft.
Heating and cooling
- Cooling:Electric
- Heating:Natural Gas
Structure and exterior
- Roof:Composition
- Year built:2022
- Building area:1,450 sq. ft.
- Lot area:0.15 Acres
Schools
- High school:Eagle Mountain
- Middle school:Wayside
- Elementary school:Lake Pointe
Finances and disclosures
- Price:$269,000
- Price per sq. ft.:$185.52
- Tax amount:$6,648
New listings near 2601 Kingsman Drive
- New
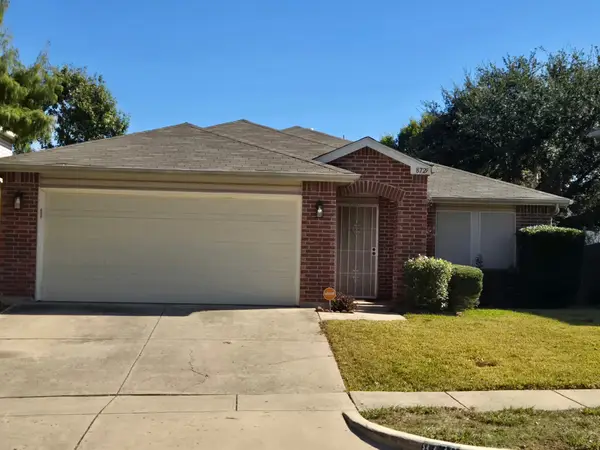 $260,000Active3 beds 2 baths1,899 sq. ft.
$260,000Active3 beds 2 baths1,899 sq. ft.8729 Cove Meadow Lane, Fort Worth, TX 76123
MLS# 21112216Listed by: HOMESMART STARS - New
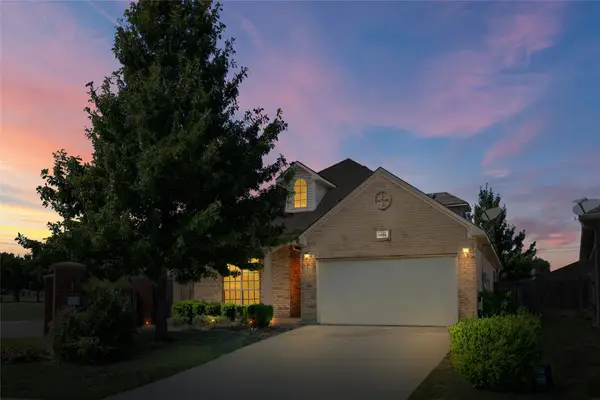 $300,000Active4 beds 3 baths2,458 sq. ft.
$300,000Active4 beds 3 baths2,458 sq. ft.5532 Grayson Ridge Drive, Fort Worth, TX 76179
MLS# 21113552Listed by: RE/MAX TRINITY - New
 $150,000Active3 beds 1 baths980 sq. ft.
$150,000Active3 beds 1 baths980 sq. ft.2655 Ash Crescent Street, Fort Worth, TX 76104
MLS# 21113488Listed by: SHOWCASE DFW REALTY LLC - New
 $295,000Active3 beds 2 baths1,992 sq. ft.
$295,000Active3 beds 2 baths1,992 sq. ft.2104 Montclair Drive, Fort Worth, TX 76103
MLS# 21113435Listed by: WORTH CLARK REALTY - New
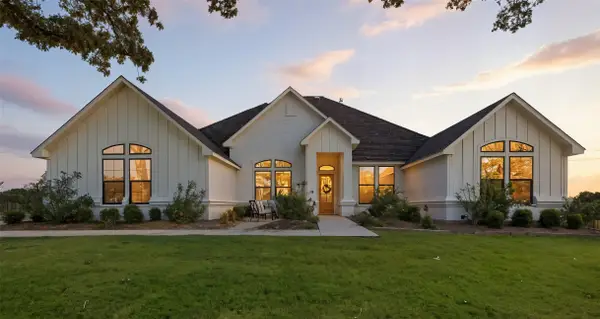 $1,395,000Active4 beds 4 baths4,002 sq. ft.
$1,395,000Active4 beds 4 baths4,002 sq. ft.7754 Barber Ranch Road, Fort Worth, TX 76126
MLS# 21100101Listed by: WILLIAMS TREW REAL ESTATE - New
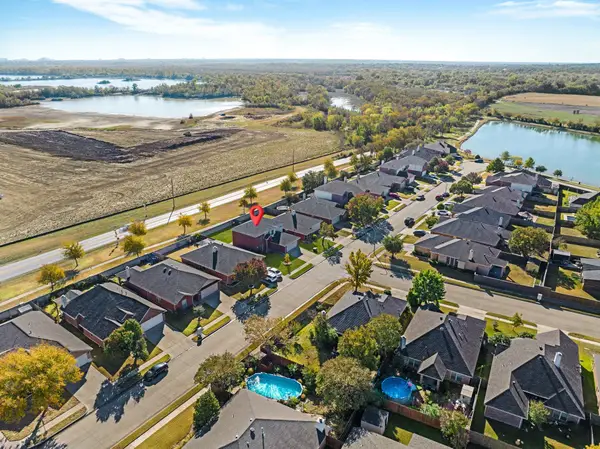 $399,000Active4 beds 3 baths2,013 sq. ft.
$399,000Active4 beds 3 baths2,013 sq. ft.2400 Rushing Springs Drive, Fort Worth, TX 76118
MLS# 21113068Listed by: COMPASS RE TEXAS, LLC - New
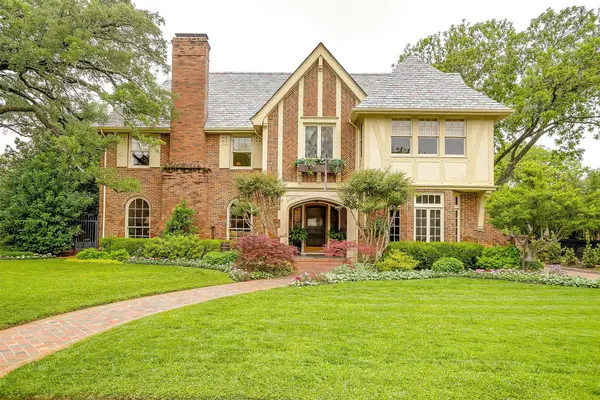 $2,200,000Active4 beds 3 baths5,242 sq. ft.
$2,200,000Active4 beds 3 baths5,242 sq. ft.2424 Medford Court W, Fort Worth, TX 76109
MLS# 21108905Listed by: COMPASS RE TEXAS, LLC - New
 $344,000Active4 beds 2 baths1,850 sq. ft.
$344,000Active4 beds 2 baths1,850 sq. ft.6956 Big Wichita Drive, Fort Worth, TX 76179
MLS# 21112344Listed by: TEXAS REALTY SOURCE, LLC. - Open Sun, 2 to 4pmNew
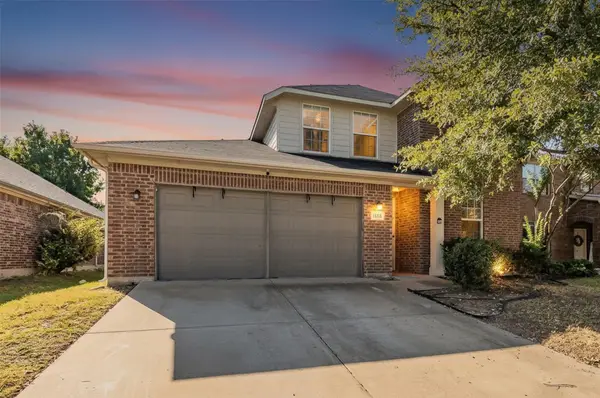 $345,000Active4 beds 3 baths2,392 sq. ft.
$345,000Active4 beds 3 baths2,392 sq. ft.1260 Mountain Air Trail, Fort Worth, TX 76131
MLS# 21113194Listed by: PHELPS REALTY GROUP, LLC - New
 $169,999Active1 beds 1 baths744 sq. ft.
$169,999Active1 beds 1 baths744 sq. ft.4401 Bellaire Drive S #126S, Fort Worth, TX 76109
MLS# 42243591Listed by: SURGE REALTY
