2848 Fox Trail Lane, Fort Worth, TX 76108
Local realty services provided by:ERA Newlin & Company
2848 Fox Trail Lane,Fort Worth, TX 76108
$326,500
- 3 Beds
- 2 Baths
- 1,817 sq. ft.
- Single family
- Active
Listed by:andre kocher469-240-2058
Office:keller williams realty-fm
MLS#:20879452
Source:GDAR
Price summary
- Price:$326,500
- Price per sq. ft.:$179.69
- Monthly HOA dues:$41.67
About this home
Experience modern living in Palmilla Springs! This stylish, energy-efficient home offers an open-concept design with elegant finishes throughout. The gourmet kitchen features crisp white cabinetry, pearl silver granite countertops, a spacious island, stainless steel appliances, and a 4-burner electric range—perfect for both cooking and entertaining. Enjoy year-round comfort and lower utility costs with energy-saving features like Low-E windows, spray foam insulation, a multispeed HVAC system, and ENERGY STAR–rated appliances. High ceilings, wood-look LVP flooring, and soft neutral tones fill the home with a light, contemporary feel. The expansive primary suite includes a generous walk-in closet, dual vanities, and a luxurious oversized shower. Community amenities—such as a playground and dog park—add to the appeal, all just minutes from vibrant downtown Fort Worth. Modern comfort, energy efficiency, and convenient location come together in this exceptional Palmilla Springs home.
Contact an agent
Home facts
- Year built:2022
- Listing ID #:20879452
- Added:196 day(s) ago
- Updated:October 16, 2025 at 11:40 AM
Rooms and interior
- Bedrooms:3
- Total bathrooms:2
- Full bathrooms:2
- Living area:1,817 sq. ft.
Heating and cooling
- Cooling:Central Air, Electric, Heat Pump
- Heating:Central, Electric, Heat Pump
Structure and exterior
- Roof:Composition
- Year built:2022
- Building area:1,817 sq. ft.
- Lot area:0.13 Acres
Schools
- High school:Westn Hill
- Middle school:Leonard
- Elementary school:Waverlypar
Finances and disclosures
- Price:$326,500
- Price per sq. ft.:$179.69
- Tax amount:$7,474
New listings near 2848 Fox Trail Lane
- New
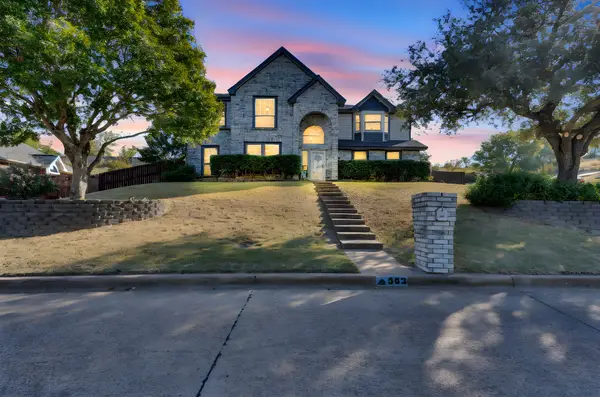 $390,000Active4 beds 3 baths2,462 sq. ft.
$390,000Active4 beds 3 baths2,462 sq. ft.363 Balcones Drive, Fort Worth, TX 76108
MLS# 21042581Listed by: EMERY REALTY - New
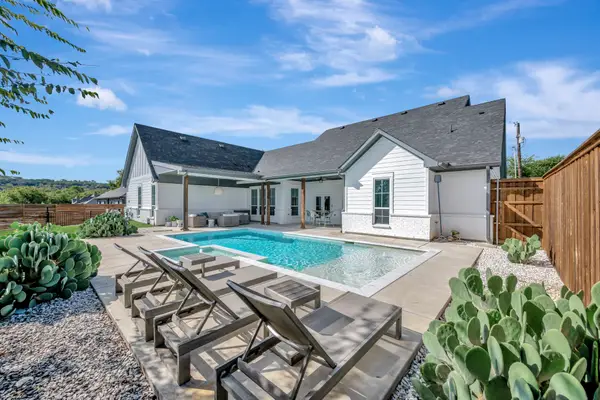 $698,950Active4 beds 4 baths3,290 sq. ft.
$698,950Active4 beds 4 baths3,290 sq. ft.6439 Leppee Way, Fort Worth, TX 76126
MLS# 21079881Listed by: KELLER WILLIAMS REALTY - New
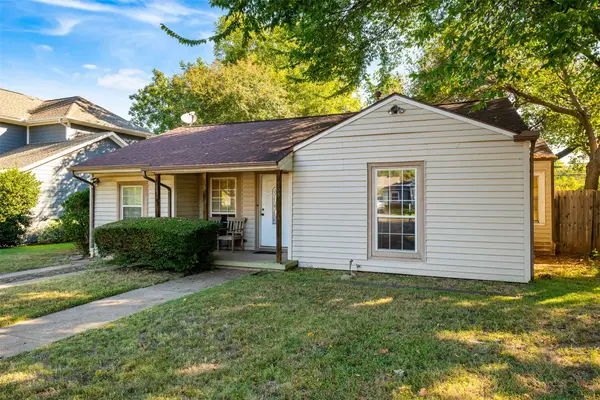 $480,000Active2 beds 1 baths1,038 sq. ft.
$480,000Active2 beds 1 baths1,038 sq. ft.708 N Bailey Avenue, Fort Worth, TX 76107
MLS# 21086707Listed by: KELLER WILLIAMS FORT WORTH - New
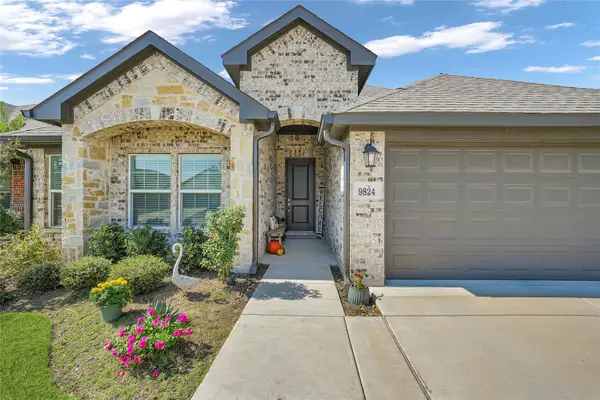 $349,999Active3 beds 2 baths1,735 sq. ft.
$349,999Active3 beds 2 baths1,735 sq. ft.9824 Mescalbean Boulevard, Fort Worth, TX 76036
MLS# 21087490Listed by: EPIQUE REALTY LLC - New
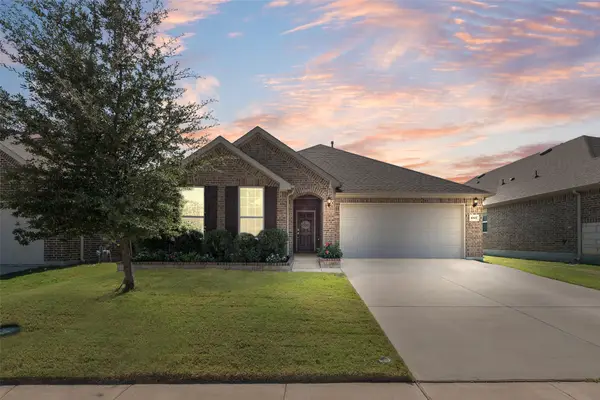 $349,999Active3 beds 2 baths1,895 sq. ft.
$349,999Active3 beds 2 baths1,895 sq. ft.1065 Twisting Ridge Terrace, Fort Worth, TX 76052
MLS# 21087703Listed by: RED CARPET REALTY - New
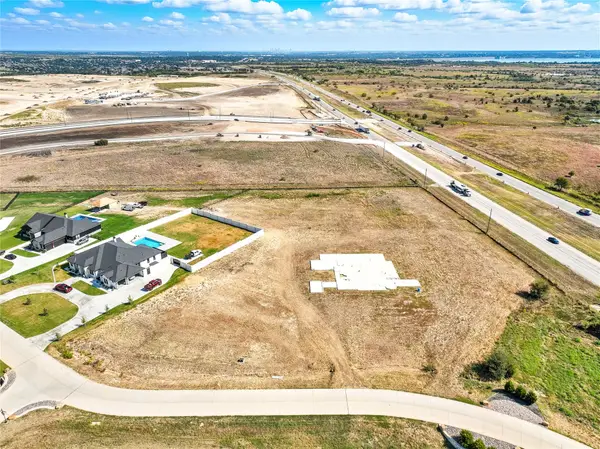 $599,000Active3.45 Acres
$599,000Active3.45 Acres12516 Bella Crossing Drive, Fort Worth, TX 76126
MLS# 21088134Listed by: MOMENTUM REAL ESTATE GROUP,LLC - New
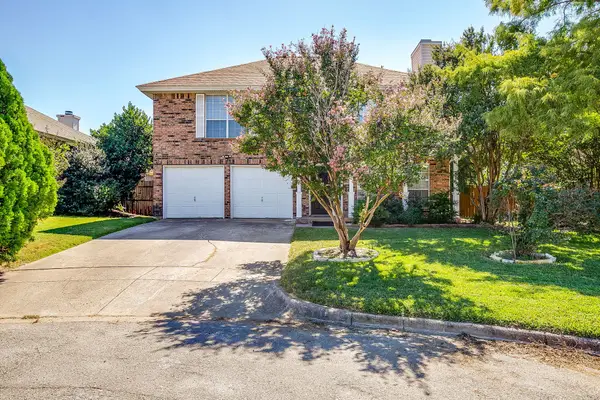 $339,750Active3 beds 3 baths1,927 sq. ft.
$339,750Active3 beds 3 baths1,927 sq. ft.3604 Crosswicks Court, Fort Worth, TX 76137
MLS# 21084545Listed by: LEAGUE REAL ESTATE - New
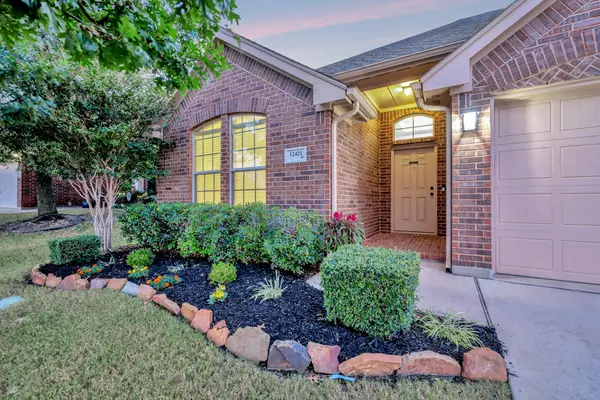 $350,000Active3 beds 2 baths1,936 sq. ft.
$350,000Active3 beds 2 baths1,936 sq. ft.12421 Woods Edge Trail, Fort Worth, TX 76244
MLS# 21088202Listed by: COMPASS RE TEXAS, LLC - New
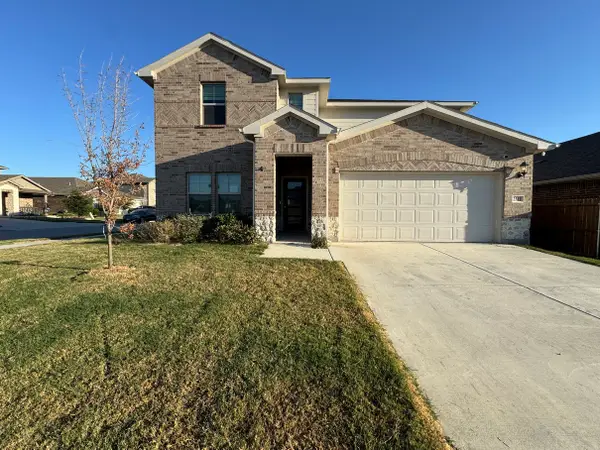 $400,000Active4 beds 4 baths3,068 sq. ft.
$400,000Active4 beds 4 baths3,068 sq. ft.2501 Tala Court, Fort Worth, TX 76179
MLS# 21088250Listed by: SUSY SALDIVAR REAL ESTATE - New
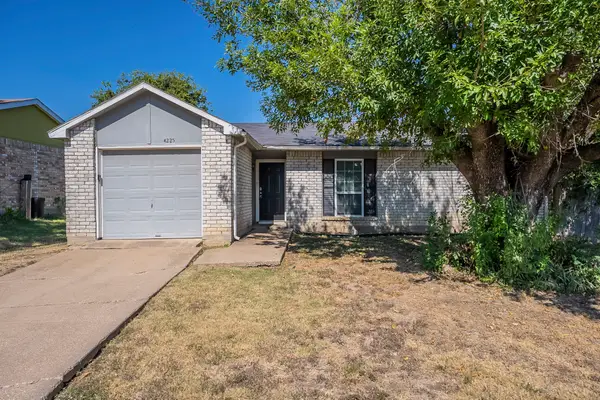 $179,900Active3 beds 2 baths1,293 sq. ft.
$179,900Active3 beds 2 baths1,293 sq. ft.4225 Pepperbush Drive, Fort Worth, TX 76137
MLS# 21083148Listed by: MAINSTAY BROKERAGE LLC
