3045 Veranda Vista Drive, Fort Worth, TX 76177
Local realty services provided by:ERA Courtyard Real Estate
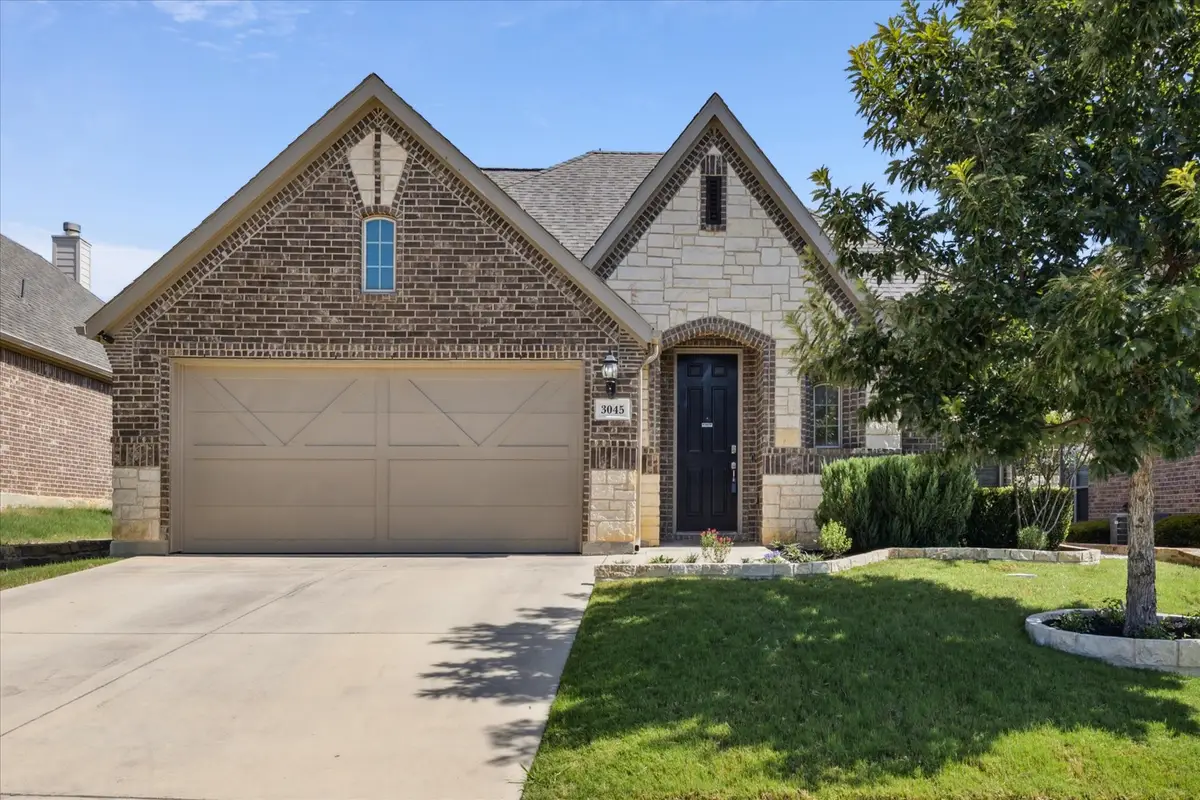

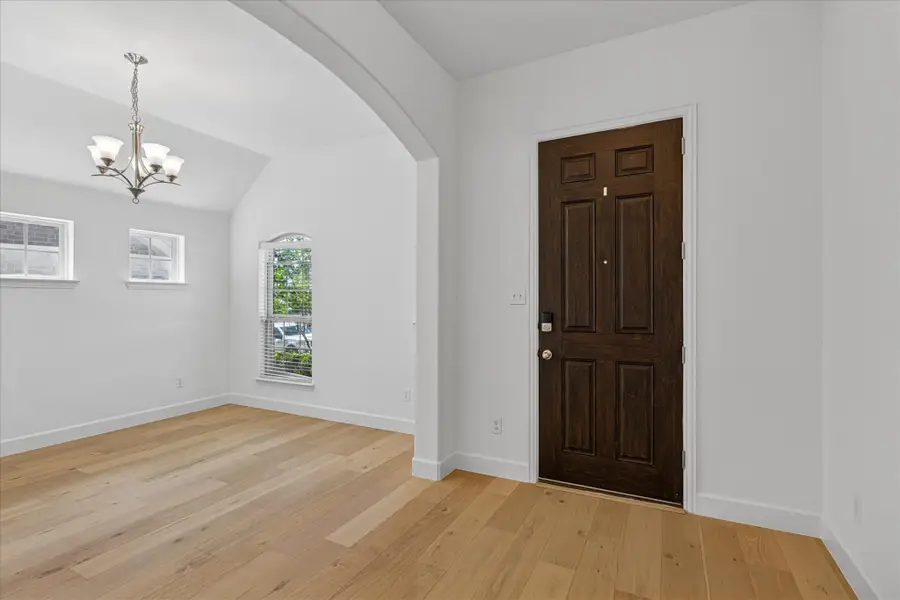
Listed by:rachel pannell817-329-9005
Office:coldwell banker realty
MLS#:21007186
Source:GDAR
Price summary
- Price:$424,999
- Price per sq. ft.:$166.86
- Monthly HOA dues:$71.5
About this home
Located in the highly sought-after Alliance corridor and zoned for Northwest ISD with a brand-new high school opening August 2026, this stunning 3-bedroom, 2.5-bath home offers a perfect blend of comfort, style, and modern upgrades. Located in Villages of Woodland Springs HOA.
Step inside to discover brand-new engineered hardwood floors, plush new carpet, and fresh paint inside and out, giving the entire home a fresh, move-in-ready feel. The roof was replaced in 2023 with durable Class 4 shingles for peace of mind and added insurance savings.
The main level features a dedicated office or flex space, a formal dining room, a spacious family room, and a chef’s kitchen equipped with premium Klipsch RP 12 inch Bluetooth ceiling speakers, also installed in the living room and primary bath — perfect for entertaining or relaxing with your favorite playlist.
Upstairs, enjoy a versatile media or game room complete with a convenient half bath, ideal for movie nights or game day gatherings.
The primary suite offers a serene retreat with its own luxurious bath, and the covered back patio provides the perfect spot to enjoy outdoor living year-round.
A security camera system is included with the home for added value and peace of mind.
Don't miss this well-maintained, upgraded home in a growing community with excellent schools and amenities!
Contact an agent
Home facts
- Year built:2015
- Listing Id #:21007186
- Added:28 day(s) ago
- Updated:August 20, 2025 at 11:56 AM
Rooms and interior
- Bedrooms:3
- Total bathrooms:3
- Full bathrooms:2
- Half bathrooms:1
- Living area:2,547 sq. ft.
Heating and cooling
- Cooling:Attic Fan, Ceiling Fans, Central Air, Electric, Zoned
- Heating:Central, Fireplaces, Natural Gas, Zoned
Structure and exterior
- Roof:Composition
- Year built:2015
- Building area:2,547 sq. ft.
- Lot area:0.14 Acres
Schools
- High school:Byron Nelson
- Middle school:John M Tidwell
- Elementary school:Hughes
Finances and disclosures
- Price:$424,999
- Price per sq. ft.:$166.86
- Tax amount:$8,737
New listings near 3045 Veranda Vista Drive
- Open Sun, 11am to 5pmNew
 $307,000Active3 beds 2 baths1,541 sq. ft.
$307,000Active3 beds 2 baths1,541 sq. ft.3009 Columbus Avenue, Fort Worth, TX 76106
MLS# 21008308Listed by: ORCHARD BROKERAGE, LLC - Open Sat, 1 to 3pmNew
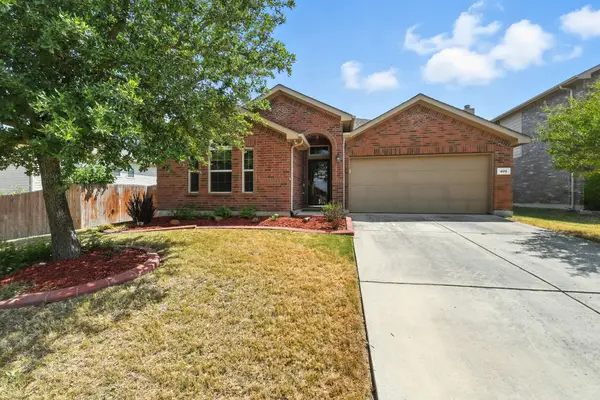 $307,500Active3 beds 2 baths1,307 sq. ft.
$307,500Active3 beds 2 baths1,307 sq. ft.409 Copper Ridge Road, Fort Worth, TX 76052
MLS# 21031262Listed by: TEAM FREEDOM REAL ESTATE - New
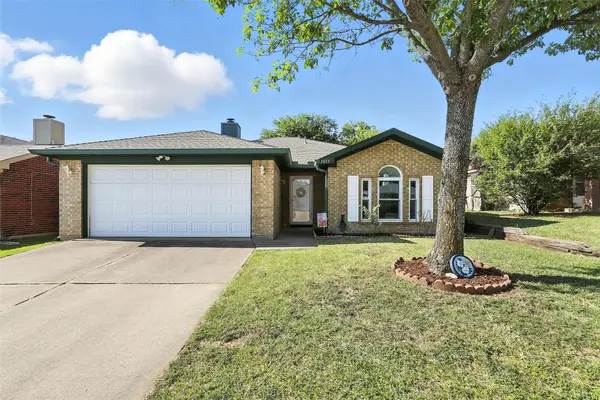 $215,000Active3 beds 2 baths1,268 sq. ft.
$215,000Active3 beds 2 baths1,268 sq. ft.2433 Kelton Street, Fort Worth, TX 76133
MLS# 21036534Listed by: ALL CITY REAL ESTATE LTD. CO. - New
 $975,000Active3 beds 3 baths2,157 sq. ft.
$975,000Active3 beds 3 baths2,157 sq. ft.3642 W Biddison Street, Fort Worth, TX 76109
MLS# 21037329Listed by: LOCAL REALTY AGENCY - New
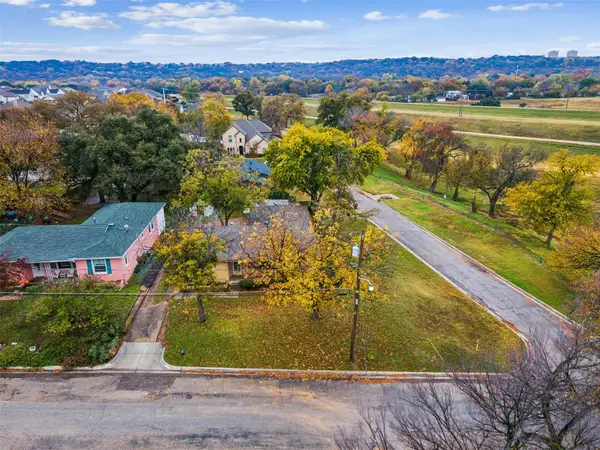 $395,000Active3 beds 1 baths1,455 sq. ft.
$395,000Active3 beds 1 baths1,455 sq. ft.5317 Red Bud Lane, Fort Worth, TX 76114
MLS# 21036357Listed by: COMPASS RE TEXAS, LLC - New
 $2,100,000Active5 beds 5 baths3,535 sq. ft.
$2,100,000Active5 beds 5 baths3,535 sq. ft.7401 Hilltop Drive, Fort Worth, TX 76108
MLS# 21037161Listed by: EAST PLANO REALTY, LLC - New
 $600,000Active5.01 Acres
$600,000Active5.01 AcresTBA Hilltop Drive, Fort Worth, TX 76108
MLS# 21037173Listed by: EAST PLANO REALTY, LLC - New
 $540,000Active6 beds 6 baths2,816 sq. ft.
$540,000Active6 beds 6 baths2,816 sq. ft.3445 Frazier Avenue, Fort Worth, TX 76110
MLS# 21037213Listed by: FATHOM REALTY LLC - New
 $219,000Active3 beds 2 baths1,068 sq. ft.
$219,000Active3 beds 2 baths1,068 sq. ft.3460 Townsend Drive, Fort Worth, TX 76110
MLS# 21037245Listed by: CENTRAL METRO REALTY - New
 $225,000Active3 beds 2 baths1,353 sq. ft.
$225,000Active3 beds 2 baths1,353 sq. ft.2628 Daisy Lane, Fort Worth, TX 76111
MLS# 21034349Listed by: ELITE REAL ESTATE TEXAS
