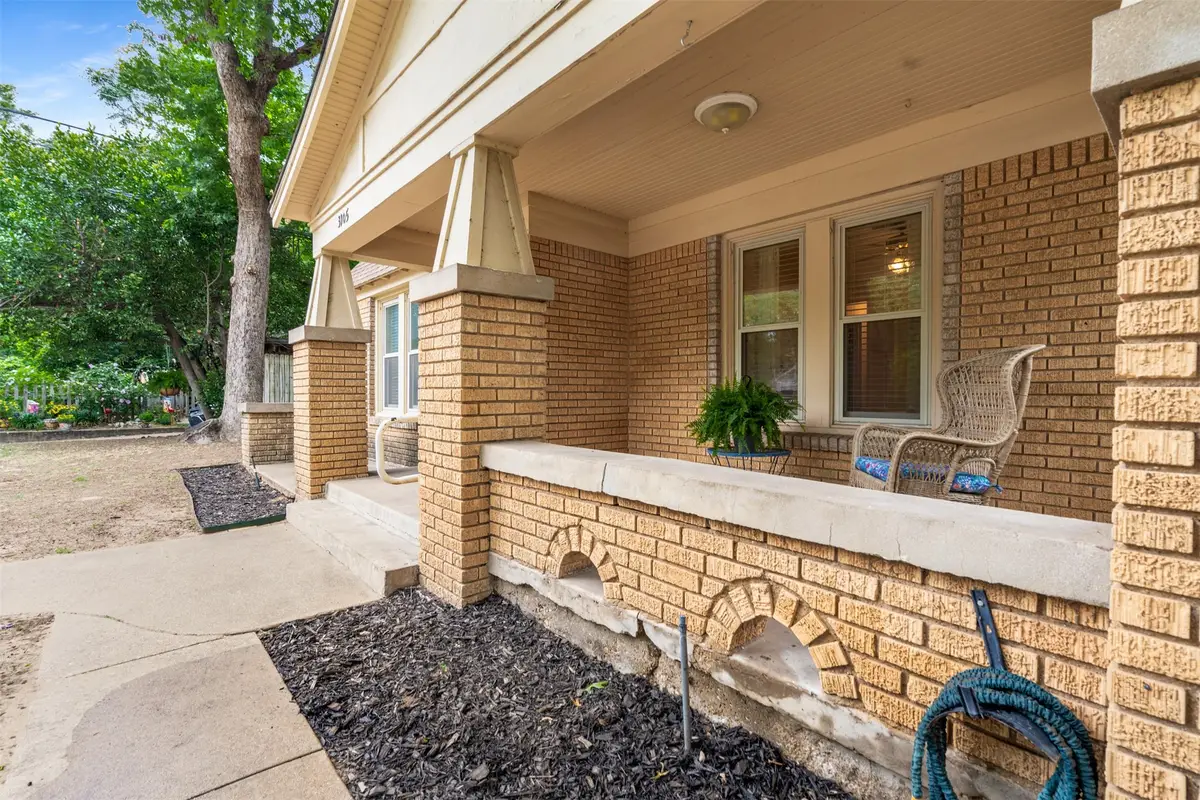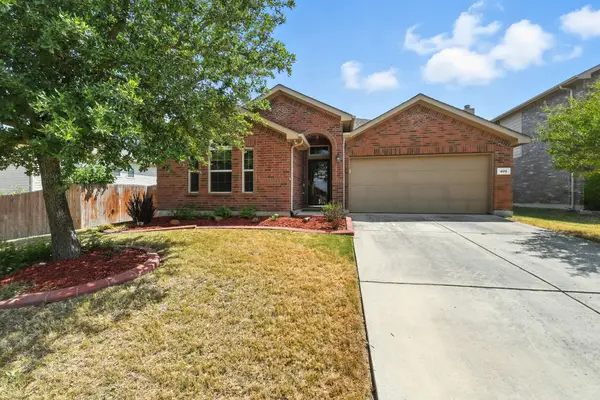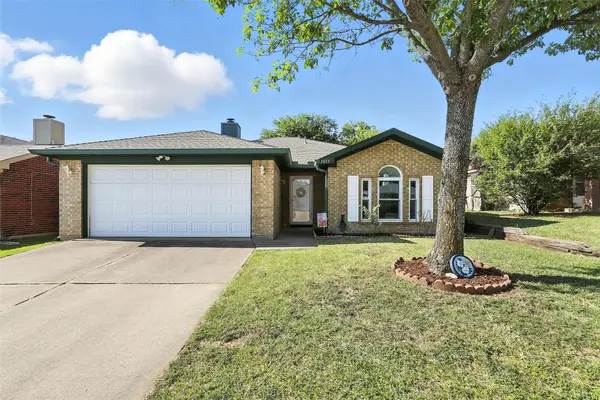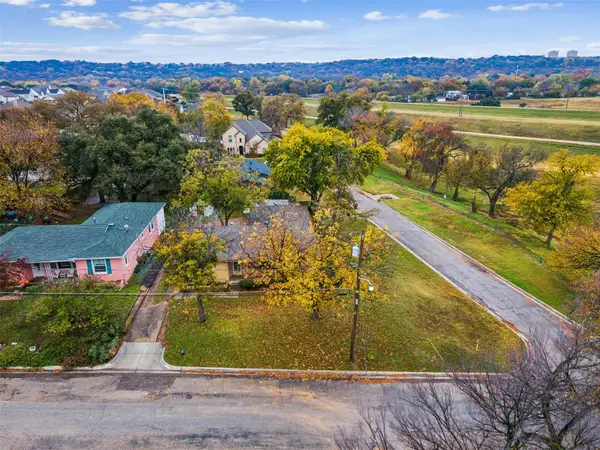3105 Marigold, Fort Worth, TX 76111
Local realty services provided by:ERA Newlin & Company



Listed by:amy stacy972-691-7580
Office:coldwell banker realty
MLS#:20964393
Source:GDAR
Price summary
- Price:$405,000
- Price per sq. ft.:$210.94
About this home
This inviting Craftsman-style gem exudes cottage charm and timeless character, featuring a warm and welcoming 3-bedroom, 2-bath main house with a spacious back living room, original hardwood floors, and abundant natural light that fills every corner. A separate 1-bedroom, 1-bath efficiency apartment in the back offers versatile, income-generating potential, perfect for guests, tenants, or a private studio.
The home sits on a generously sized, south-facing lot adorned with mature trees, a large yard, and classic adobe walls enclosing the front for added privacy. A double iron gate, oversized driveway, and large covered front porch enhance its curb appeal and functionality. Inside, you’ll find beautiful 1920s-style fixtures that capture the essence of a bygone era.
Thoughtful updates include a new roof (2020), HVAC (2022), new air-ducts (2022) energy-efficient windows and blinds (2021), updated electrical panel (2020), and a water heater (2021), providing peace of mind. Ideally located just under 10 minutes from the iconic Stockyards, renowned museums, and the vibrant 7th Street entertainment district, and only 20 minutes from DFW Airport. With access to highways 35, 121, 820, and 30, this centrally located property offers the perfect blend of charm, character, and convenience!
Contact an agent
Home facts
- Year built:1928
- Listing Id #:20964393
- Added:69 day(s) ago
- Updated:August 20, 2025 at 11:56 AM
Rooms and interior
- Bedrooms:3
- Total bathrooms:2
- Full bathrooms:2
- Living area:1,920 sq. ft.
Heating and cooling
- Cooling:Ceiling Fans, Central Air, Electric, Wall Window Units
- Heating:Central, Natural Gas
Structure and exterior
- Roof:Composition
- Year built:1928
- Building area:1,920 sq. ft.
- Lot area:0.19 Acres
Schools
- High school:Carter Riv
- Middle school:Riverside
- Elementary school:Oakhurst
Finances and disclosures
- Price:$405,000
- Price per sq. ft.:$210.94
New listings near 3105 Marigold
- Open Sun, 11am to 5pmNew
 $307,000Active3 beds 2 baths1,541 sq. ft.
$307,000Active3 beds 2 baths1,541 sq. ft.3009 Columbus Avenue, Fort Worth, TX 76106
MLS# 21008308Listed by: ORCHARD BROKERAGE, LLC - Open Sat, 1 to 3pmNew
 $307,500Active3 beds 2 baths1,307 sq. ft.
$307,500Active3 beds 2 baths1,307 sq. ft.409 Copper Ridge Road, Fort Worth, TX 76052
MLS# 21031262Listed by: TEAM FREEDOM REAL ESTATE - New
 $215,000Active3 beds 2 baths1,268 sq. ft.
$215,000Active3 beds 2 baths1,268 sq. ft.2433 Kelton Street, Fort Worth, TX 76133
MLS# 21036534Listed by: ALL CITY REAL ESTATE LTD. CO. - New
 $975,000Active3 beds 3 baths2,157 sq. ft.
$975,000Active3 beds 3 baths2,157 sq. ft.3642 W Biddison Street, Fort Worth, TX 76109
MLS# 21037329Listed by: LOCAL REALTY AGENCY - New
 $395,000Active3 beds 1 baths1,455 sq. ft.
$395,000Active3 beds 1 baths1,455 sq. ft.5317 Red Bud Lane, Fort Worth, TX 76114
MLS# 21036357Listed by: COMPASS RE TEXAS, LLC - New
 $2,100,000Active5 beds 5 baths3,535 sq. ft.
$2,100,000Active5 beds 5 baths3,535 sq. ft.7401 Hilltop Drive, Fort Worth, TX 76108
MLS# 21037161Listed by: EAST PLANO REALTY, LLC - New
 $600,000Active5.01 Acres
$600,000Active5.01 AcresTBA Hilltop Drive, Fort Worth, TX 76108
MLS# 21037173Listed by: EAST PLANO REALTY, LLC - New
 $540,000Active6 beds 6 baths2,816 sq. ft.
$540,000Active6 beds 6 baths2,816 sq. ft.3445 Frazier Avenue, Fort Worth, TX 76110
MLS# 21037213Listed by: FATHOM REALTY LLC - New
 $219,000Active3 beds 2 baths1,068 sq. ft.
$219,000Active3 beds 2 baths1,068 sq. ft.3460 Townsend Drive, Fort Worth, TX 76110
MLS# 21037245Listed by: CENTRAL METRO REALTY - New
 $225,000Active3 beds 2 baths1,353 sq. ft.
$225,000Active3 beds 2 baths1,353 sq. ft.2628 Daisy Lane, Fort Worth, TX 76111
MLS# 21034349Listed by: ELITE REAL ESTATE TEXAS
