3113 Sangria Lane, Fort Worth, TX 76177
Local realty services provided by:ERA Myers & Myers Realty
Listed by:deborah prange
Office:prange real estate
MLS#:21039949
Source:GDAR
Price summary
- Price:$495,000
- Price per sq. ft.:$166.84
- Monthly HOA dues:$25
About this home
Lovely home located within the Northwest ISD. This home has too many features to list here, so an extensive “Property Features & Upgrades” is uploaded into the MLS Supplements for your review. Beautiful curb appeal leads you into this home. The entry opens to flowing wood floors throughout most of the downstairs. The dedicated office is off to the right with French doors that could be a 5th bedroom if needed. All bedrooms are carpeted & all wet areas are tiled. A secondary bedroom is down for family or guest with a full bath close by. The dining & family rooms are open to the kitchen & breakfast nook for entertaining family & guests. The kitchen & breakfast have tiled floors, granite island & counter tops, 42 inch cabinets, walk-in panty, electric cooktop & oven. The family room has a brick wood burning fireplace with mantel & gas starter. The large primary bedroom is off the family room with an en-suite. The primary bath has a separate shower, garden tub, two sinks, linen closet, enclosed toilet area for privacy & huge walk-in closet that will delight all. The upstairs has two secondary bedrooms, one full bath, one half bath, game room & media room. The game & media rooms are ready for those family events of entertaining, games & movies. The game room also has a dry bar with built-in cabinets. Going outside to the backyard oasis is a delight. The outside has covered patio, pergola, built-in grill, beverage cooler, concrete walk-way around the perimeter & full-size play center for the kids, with plenty of area for the pets to roam. Party, party, party. The garage has custom epoxy floors & custom wall-mounted tool rack. This home is located close to major roads, restaurants, shopping & schools. A must see!
Contact an agent
Home facts
- Year built:2016
- Listing ID #:21039949
- Added:50 day(s) ago
- Updated:October 16, 2025 at 11:54 AM
Rooms and interior
- Bedrooms:4
- Total bathrooms:4
- Full bathrooms:3
- Half bathrooms:1
- Living area:2,967 sq. ft.
Heating and cooling
- Cooling:Ceiling Fans, Central Air, Electric, Zoned
- Heating:Central, Fireplaces, Natural Gas
Structure and exterior
- Roof:Composition
- Year built:2016
- Building area:2,967 sq. ft.
- Lot area:0.16 Acres
Schools
- High school:Byron Nelson
- Middle school:John M Tidwell
- Elementary school:Hughes
Finances and disclosures
- Price:$495,000
- Price per sq. ft.:$166.84
- Tax amount:$11,035
New listings near 3113 Sangria Lane
- New
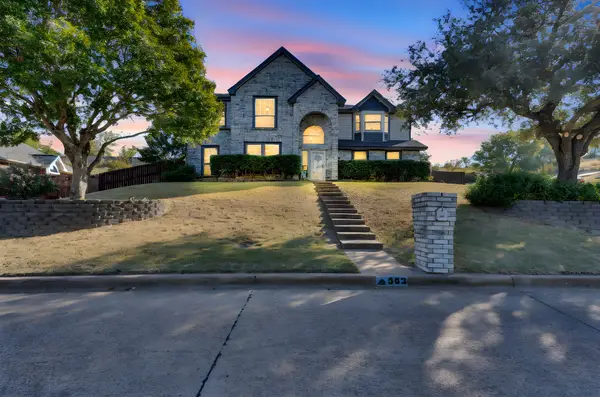 $390,000Active4 beds 3 baths2,462 sq. ft.
$390,000Active4 beds 3 baths2,462 sq. ft.363 Balcones Drive, Fort Worth, TX 76108
MLS# 21042581Listed by: EMERY REALTY - New
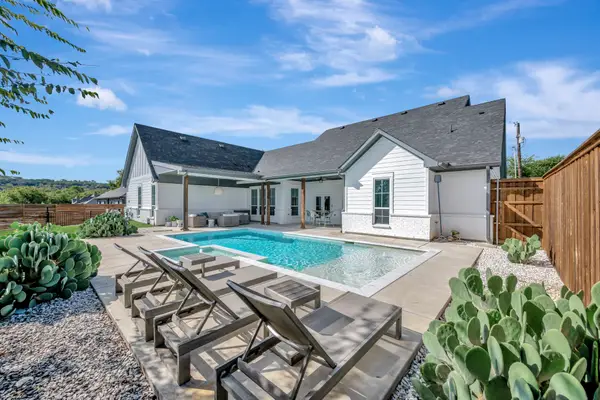 $698,950Active4 beds 4 baths3,290 sq. ft.
$698,950Active4 beds 4 baths3,290 sq. ft.6439 Leppee Way, Fort Worth, TX 76126
MLS# 21079881Listed by: KELLER WILLIAMS REALTY - New
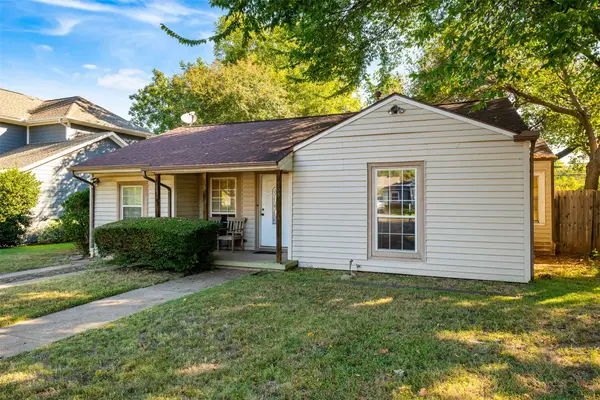 $480,000Active2 beds 1 baths1,038 sq. ft.
$480,000Active2 beds 1 baths1,038 sq. ft.708 N Bailey Avenue, Fort Worth, TX 76107
MLS# 21086707Listed by: KELLER WILLIAMS FORT WORTH - New
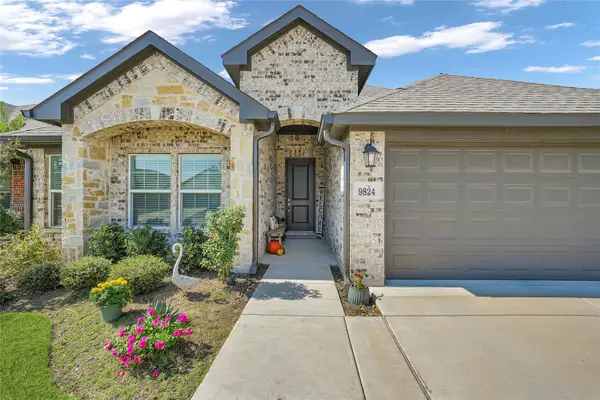 $349,999Active3 beds 2 baths1,735 sq. ft.
$349,999Active3 beds 2 baths1,735 sq. ft.9824 Mescalbean Boulevard, Fort Worth, TX 76036
MLS# 21087490Listed by: EPIQUE REALTY LLC - New
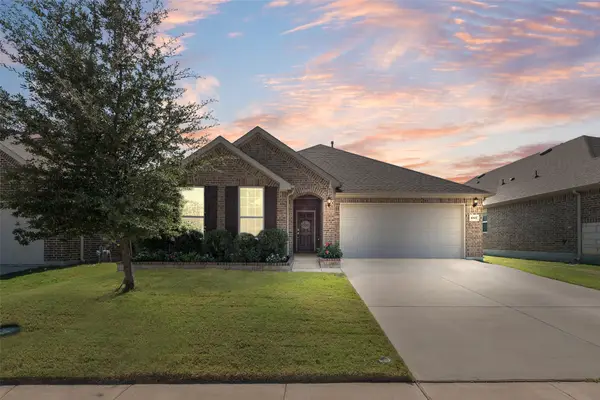 $349,999Active3 beds 2 baths1,895 sq. ft.
$349,999Active3 beds 2 baths1,895 sq. ft.1065 Twisting Ridge Terrace, Fort Worth, TX 76052
MLS# 21087703Listed by: RED CARPET REALTY - New
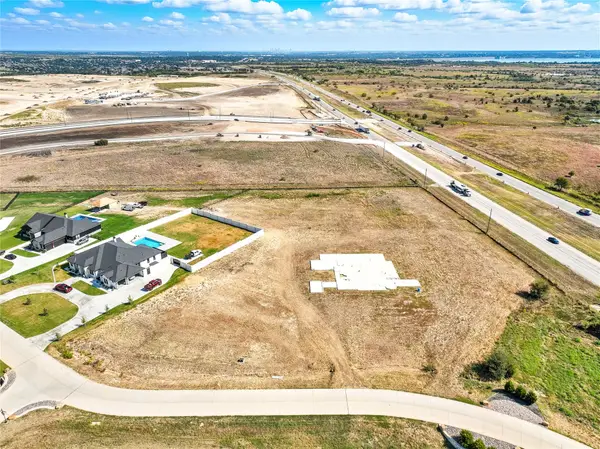 $599,000Active3.45 Acres
$599,000Active3.45 Acres12516 Bella Crossing Drive, Fort Worth, TX 76126
MLS# 21088134Listed by: MOMENTUM REAL ESTATE GROUP,LLC - New
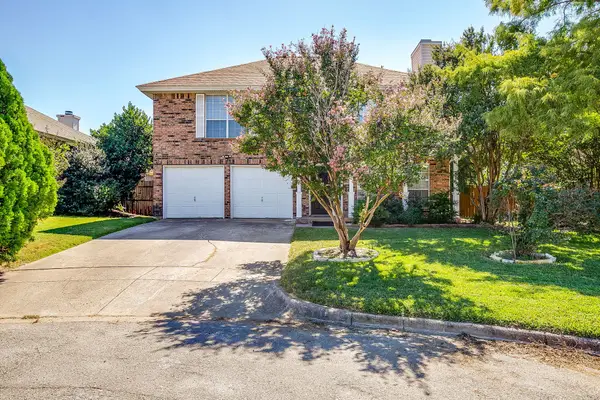 $339,750Active3 beds 3 baths1,927 sq. ft.
$339,750Active3 beds 3 baths1,927 sq. ft.3604 Crosswicks Court, Fort Worth, TX 76137
MLS# 21084545Listed by: LEAGUE REAL ESTATE - New
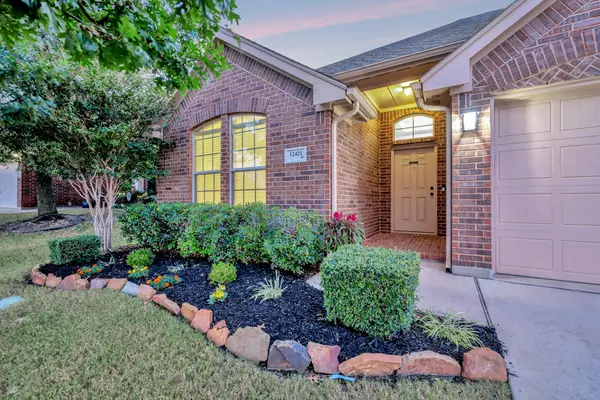 $350,000Active3 beds 2 baths1,936 sq. ft.
$350,000Active3 beds 2 baths1,936 sq. ft.12421 Woods Edge Trail, Fort Worth, TX 76244
MLS# 21088202Listed by: COMPASS RE TEXAS, LLC - New
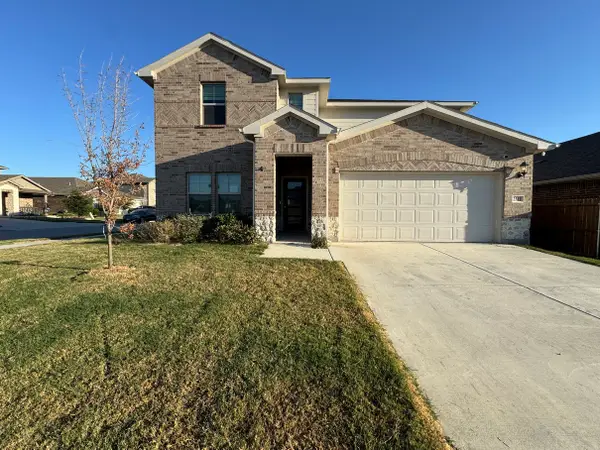 $400,000Active4 beds 4 baths3,068 sq. ft.
$400,000Active4 beds 4 baths3,068 sq. ft.2501 Tala Court, Fort Worth, TX 76179
MLS# 21088250Listed by: SUSY SALDIVAR REAL ESTATE - New
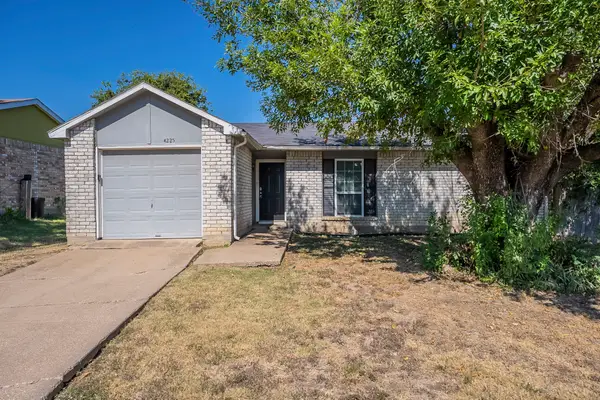 $179,900Active3 beds 2 baths1,293 sq. ft.
$179,900Active3 beds 2 baths1,293 sq. ft.4225 Pepperbush Drive, Fort Worth, TX 76137
MLS# 21083148Listed by: MAINSTAY BROKERAGE LLC
