3509 Overton Park Drive E, Fort Worth, TX 76109
Local realty services provided by:ERA Courtyard Real Estate
3509 Overton Park Drive E,Fort Worth, TX 76109
$1,165,000
- 4 Beds
- 4 Baths
- 3,336 sq. ft.
- Single family
- Pending
Listed by: ida duwe olsen, ted olsen817-723-5166
Office: compass re texas, llc.
MLS#:21031329
Source:GDAR
Price summary
- Price:$1,165,000
- Price per sq. ft.:$349.22
About this home
Welcome to 3509 Overton Park Drive East —a home where modern sophistication meets unparalleled comfort. This exquisite residence has been completely renovated to the studs, ensuring every inch reflects style, quality, and function for today's modern needs. Located directly across from Overton Park, this chic home offers a blend of urban convenience and natural beauty capturing treetop views from nearly every room in the house! Desirable layout showcases the majority of the living on on the first level, including the spacious primary suite, guest ensuite and office. The lux-primary has sitting area and spa-like bathroom with soaking tub and giant custom closet. Every detail of this home has been curated for those who appreciate fine living—from the sleek, modern kitchen to the high-end finishes throughout. Clean lines and smart, stylish finishes throughout. Notable designers features include wide plank white oak floors, custom millwork, slick walls, custom shades, LED lighting, temp controlled wine storage, custom cabinetry throughout, including solid bamboo kitchen cabinets. Energy-efficient features include Star appliances, spray foam insulation, timer switches on vent fans, tankless water heater for maximum energy efficiency and new plumbing system with 100% above-ground pipes. Dream kitchen presents stunning marble, gas range, SubZero, breakfast bar and butler's pantry. Not just a home; it’s a statement—a place where style meets substance in the vibrant Tanglewood community. The grounds have been gated and turfed, offering a private backdrop with minimal upkeep so you can enjoy your outdoor space year-round. This highly-sought-after location is moments from Colonial Country Club and TCU. Experience the height of modern living in a location that offers both serenity and convenience.
Contact an agent
Home facts
- Year built:1975
- Listing ID #:21031329
- Added:91 day(s) ago
- Updated:November 15, 2025 at 08:44 AM
Rooms and interior
- Bedrooms:4
- Total bathrooms:4
- Full bathrooms:3
- Half bathrooms:1
- Living area:3,336 sq. ft.
Heating and cooling
- Cooling:Ceiling Fans, Central Air, Electric, Multi Units, Zoned
- Heating:Central, Natural Gas
Structure and exterior
- Roof:Composition
- Year built:1975
- Building area:3,336 sq. ft.
- Lot area:0.39 Acres
Schools
- High school:Paschal
- Middle school:Mclean
- Elementary school:Overton Park
Finances and disclosures
- Price:$1,165,000
- Price per sq. ft.:$349.22
- Tax amount:$15,258
New listings near 3509 Overton Park Drive E
- New
 $150,000Active3 beds 1 baths980 sq. ft.
$150,000Active3 beds 1 baths980 sq. ft.2655 Ash Crescent Street, Fort Worth, TX 76104
MLS# 21113488Listed by: SHOWCASE DFW REALTY LLC - New
 $295,000Active3 beds 2 baths1,992 sq. ft.
$295,000Active3 beds 2 baths1,992 sq. ft.2104 Montclair Drive, Fort Worth, TX 76103
MLS# 21113435Listed by: WORTH CLARK REALTY - New
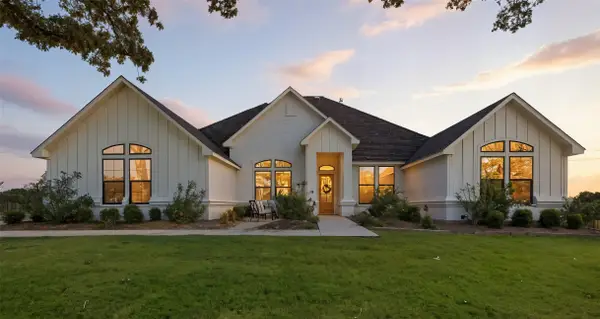 $1,395,000Active4 beds 4 baths4,002 sq. ft.
$1,395,000Active4 beds 4 baths4,002 sq. ft.7754 Barber Ranch Road, Fort Worth, TX 76126
MLS# 21100101Listed by: WILLIAMS TREW REAL ESTATE - New
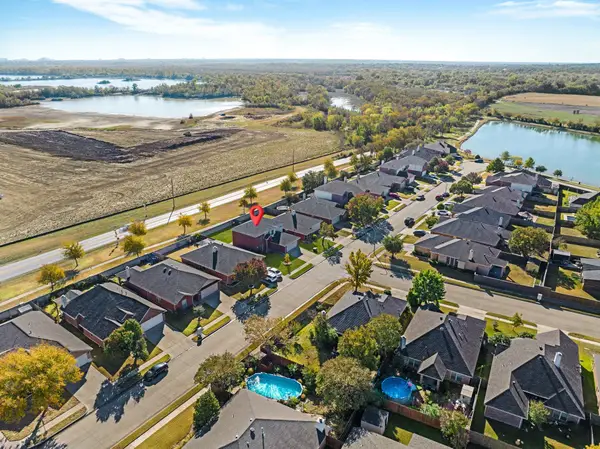 $399,000Active4 beds 3 baths2,013 sq. ft.
$399,000Active4 beds 3 baths2,013 sq. ft.2400 Rushing Springs Drive, Fort Worth, TX 76118
MLS# 21113068Listed by: COMPASS RE TEXAS, LLC - New
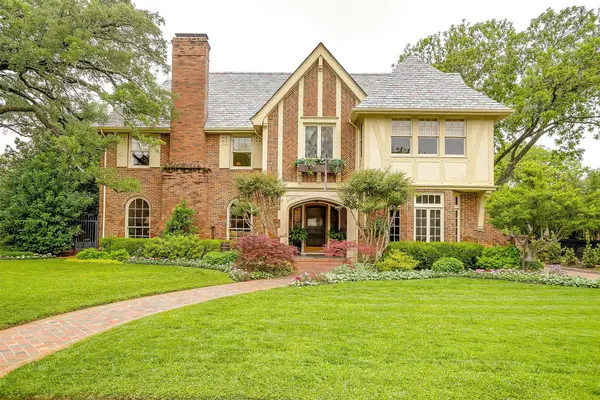 $2,200,000Active4 beds 3 baths5,242 sq. ft.
$2,200,000Active4 beds 3 baths5,242 sq. ft.2424 Medford Court W, Fort Worth, TX 76109
MLS# 21108905Listed by: COMPASS RE TEXAS, LLC - New
 $344,000Active4 beds 2 baths1,850 sq. ft.
$344,000Active4 beds 2 baths1,850 sq. ft.6956 Big Wichita Drive, Fort Worth, TX 76179
MLS# 21112344Listed by: TEXAS REALTY SOURCE, LLC. - Open Sun, 2 to 4pmNew
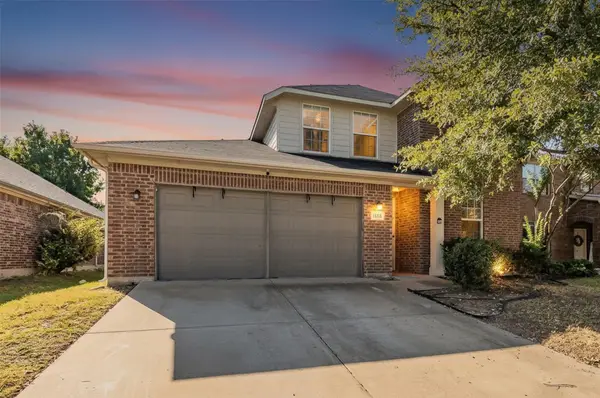 $345,000Active4 beds 3 baths2,392 sq. ft.
$345,000Active4 beds 3 baths2,392 sq. ft.1260 Mountain Air Trail, Fort Worth, TX 76131
MLS# 21113194Listed by: PHELPS REALTY GROUP, LLC - New
 $169,999Active1 beds 1 baths744 sq. ft.
$169,999Active1 beds 1 baths744 sq. ft.4401 Bellaire Drive S #126S, Fort Worth, TX 76109
MLS# 42243591Listed by: SURGE REALTY 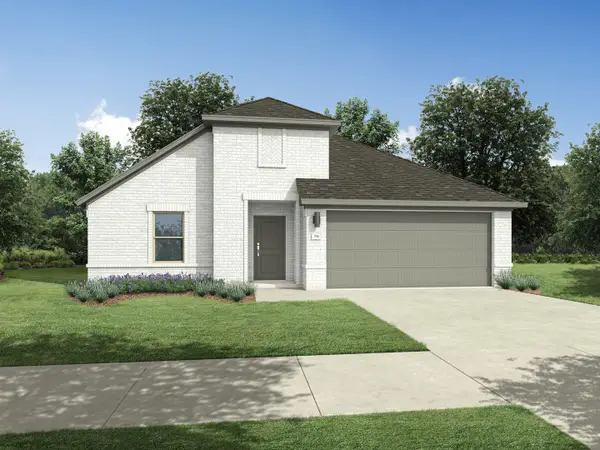 $344,990Active4 beds 3 baths2,111 sq. ft.
$344,990Active4 beds 3 baths2,111 sq. ft.9400 Wild West Way, Crowley, TX 76036
MLS# 21083958Listed by: HOMESUSA.COM- New
 $549,000Active3 beds 3 baths2,305 sq. ft.
$549,000Active3 beds 3 baths2,305 sq. ft.2110 Washington Avenue, Fort Worth, TX 76110
MLS# 21109378Listed by: REDFIN CORPORATION
