3532 W Biddison Street, Fort Worth, TX 76109
Local realty services provided by:ERA Courtyard Real Estate
Upcoming open houses
- Sat, Sep 0611:00 am - 01:00 pm
- Sun, Sep 0701:00 pm - 03:00 pm
Listed by:randi dukes(972) 966-6683
Office:repeat realty, llc.
MLS#:21017601
Source:GDAR
Price summary
- Price:$815,000
- Price per sq. ft.:$421.41
About this home
Step into timeless French countryside charm in the heart of Fort Worth. This beautifully updated home welcomes you through an ivy-covered arbor, past lattice accents and crushed granite flower beds with an edible herb garden, and into a sunroom featuring stunning patterned tile floors and a stylish mahogany door. Inside, a chef’s dream kitchen awaits; fully remodeled with professional-grade appliances, anchored by a 48-inch gas range, custom vent hood, and pot filler. Whether you’re preparing weeknight dinners or entertaining guests, this kitchen is built for both function and style. The living area impresses with 13-foot vaulted ceilings, an electric fireplace centerpiece, and two sets of 8-foot mahogany French doors opening onto a brand-new deck where cascading lighted steps flow into the oversized backyard; a blank canvas ready for gardens, gatherings, or outdoor play. With two primary suites, this home offers rare flexibility for multi-generational living, invited guests, or TCU faculty, staff, and students who value both space and convenience. Freshly stained hardwood floors throughout, a new tankless water heater, and a new roof provide peace of mind. Situated directly across from a quiet shopping center, the home offers unexpected perks: added privacy (no neighbors across the street), daily sunsets visible from the sunroom, and unbeatable convenience. Imagine grabbing morning coffee and donuts, an evening glass of wine at Café Bella, or picking up groceries, hardware, and even pet care, all just steps from your front door. This is more than a home - it’s a lifestyle, blending European-inspired design with modern upgrades and unbeatable convenience in one of Fort Worth’s most desirable locations.
Contact an agent
Home facts
- Year built:1954
- Listing ID #:21017601
- Added:1 day(s) ago
- Updated:September 04, 2025 at 11:43 AM
Rooms and interior
- Bedrooms:3
- Total bathrooms:3
- Full bathrooms:3
- Living area:1,934 sq. ft.
Heating and cooling
- Cooling:Ceiling Fans, Central Air
- Heating:Central
Structure and exterior
- Roof:Composition
- Year built:1954
- Building area:1,934 sq. ft.
- Lot area:0.3 Acres
Schools
- High school:Paschal
- Middle school:Mclean
- Elementary school:Westcliff
Finances and disclosures
- Price:$815,000
- Price per sq. ft.:$421.41
- Tax amount:$11,055
New listings near 3532 W Biddison Street
- New
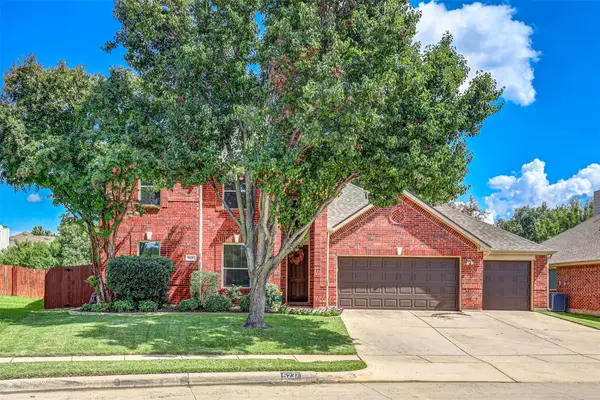 $600,000Active5 beds 4 baths3,323 sq. ft.
$600,000Active5 beds 4 baths3,323 sq. ft.5237 Scenic Point Drive, Fort Worth, TX 76244
MLS# 21047553Listed by: MARTIN REALTY GROUP - New
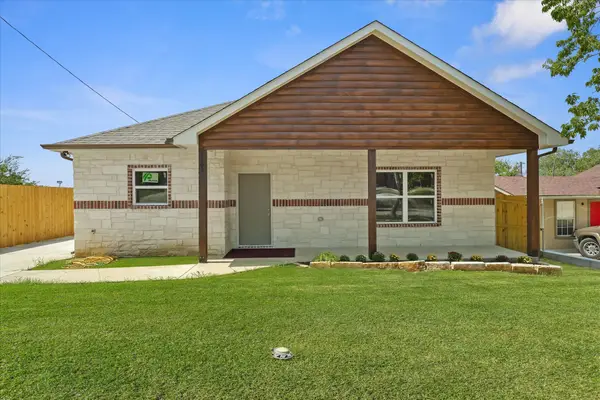 $330,000Active3 beds 2 baths1,693 sq. ft.
$330,000Active3 beds 2 baths1,693 sq. ft.3105 N Pecan Street, Fort Worth, TX 76106
MLS# 21050492Listed by: COMPASS RE TEXAS, LLC - New
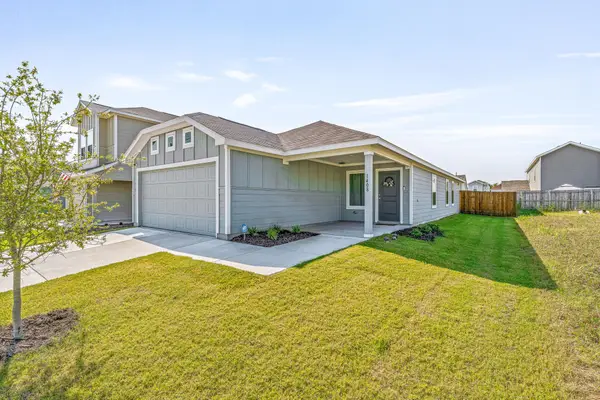 $255,000Active3 beds 2 baths1,411 sq. ft.
$255,000Active3 beds 2 baths1,411 sq. ft.1408 Silver Spruce Lane, Fort Worth, TX 76140
MLS# 21047941Listed by: THE PLATINUM GROUP REAL ESTATE - New
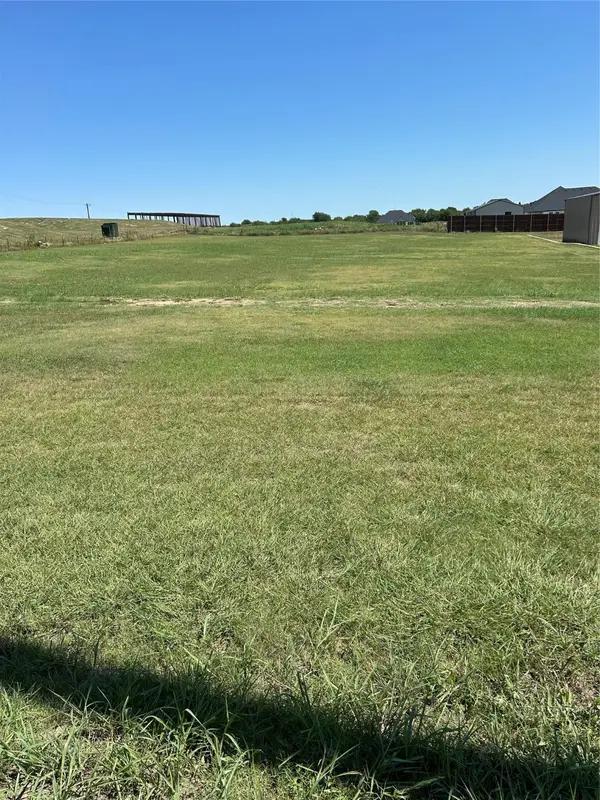 $250,000Active1.25 Acres
$250,000Active1.25 Acres4740 Grant Lane, Fort Worth, TX 76179
MLS# 21043910Listed by: UNITED REAL ESTATE DFW - New
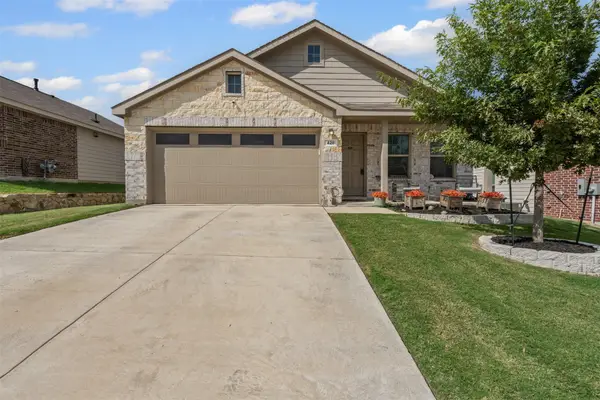 $304,500Active4 beds 2 baths1,681 sq. ft.
$304,500Active4 beds 2 baths1,681 sq. ft.428 Red Rock Trail, Fort Worth, TX 76052
MLS# 21036417Listed by: WILLIAMS TREW REAL ESTATE - New
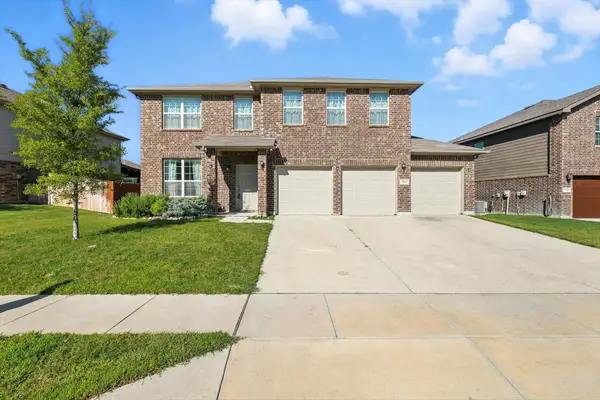 $469,900Active5 beds 4 baths4,030 sq. ft.
$469,900Active5 beds 4 baths4,030 sq. ft.7717 Lake Vista Way, Fort Worth, TX 76179
MLS# 21044736Listed by: FATHOM REALTY LLC - New
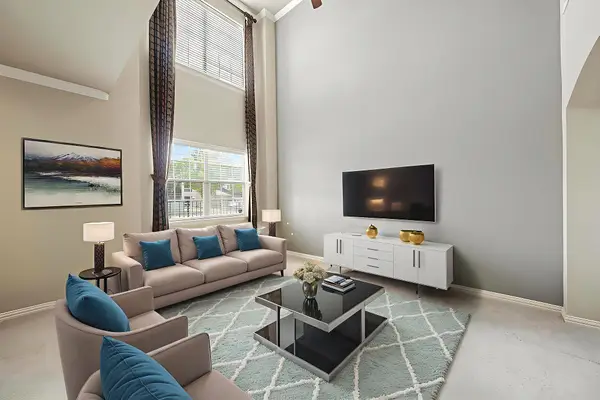 $250,000Active2 beds 3 baths1,410 sq. ft.
$250,000Active2 beds 3 baths1,410 sq. ft.6833 Sandshell Boulevard, Fort Worth, TX 76137
MLS# 21049049Listed by: KELLER WILLIAMS REALTY - New
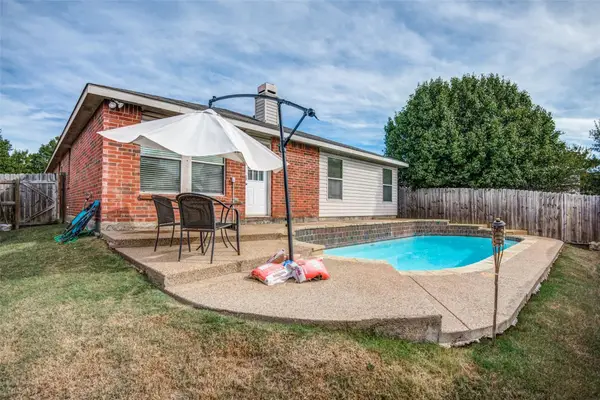 $320,000Active3 beds 2 baths2,093 sq. ft.
$320,000Active3 beds 2 baths2,093 sq. ft.2024 Shawnee Trail, Fort Worth, TX 76247
MLS# 21050251Listed by: 221 REALTY ADVISORS - Open Sun, 2 to 4pmNew
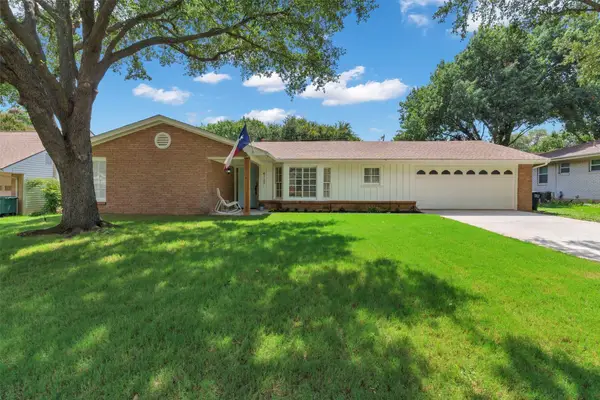 $729,000Active3 beds 2 baths2,500 sq. ft.
$729,000Active3 beds 2 baths2,500 sq. ft.4137 Selkirk Drive W, Fort Worth, TX 76109
MLS# 21042831Listed by: UNITED REAL ESTATE - New
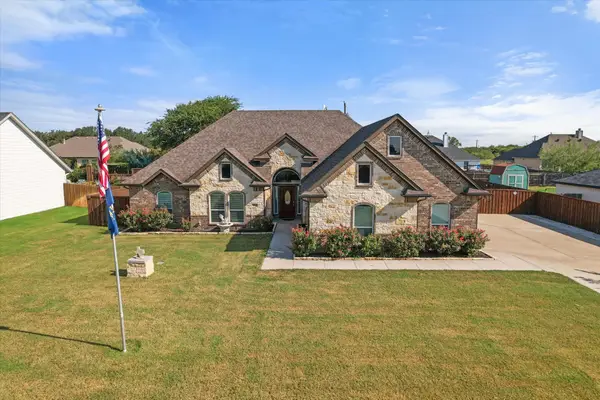 $475,000Active3 beds 2 baths2,078 sq. ft.
$475,000Active3 beds 2 baths2,078 sq. ft.12424 Messer Court, Fort Worth, TX 76126
MLS# 21048528Listed by: STEGMEIER REALTY
