362 Tiara Trail, Fort Worth, TX 76108
Local realty services provided by:ERA Courtyard Real Estate
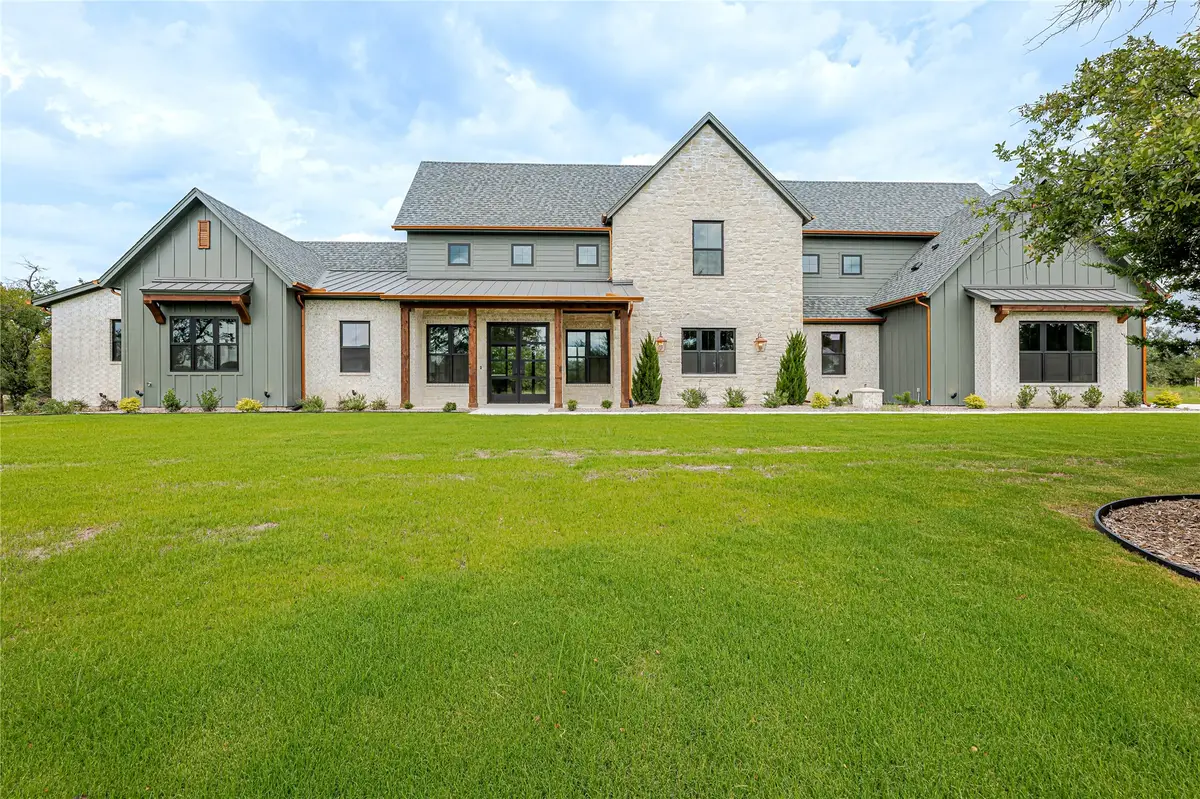
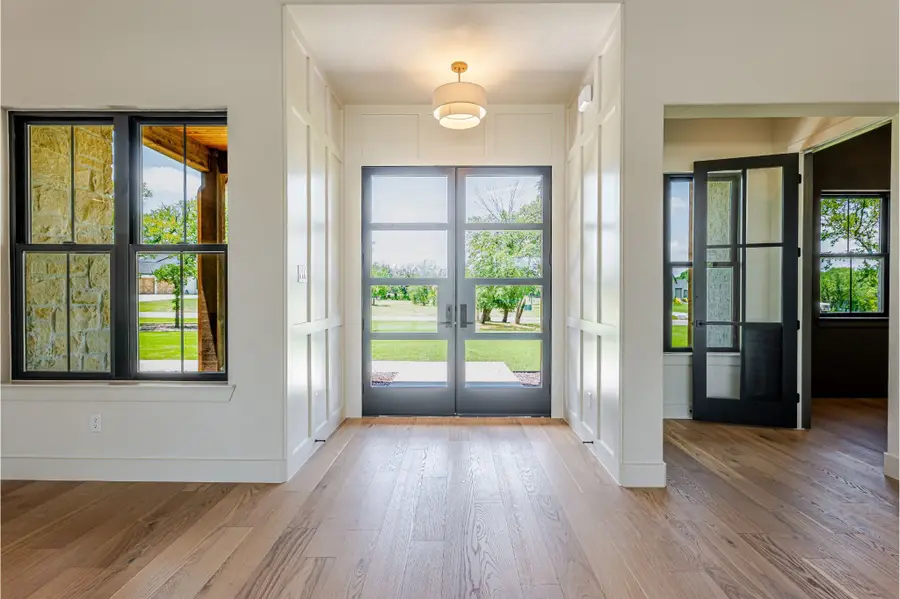
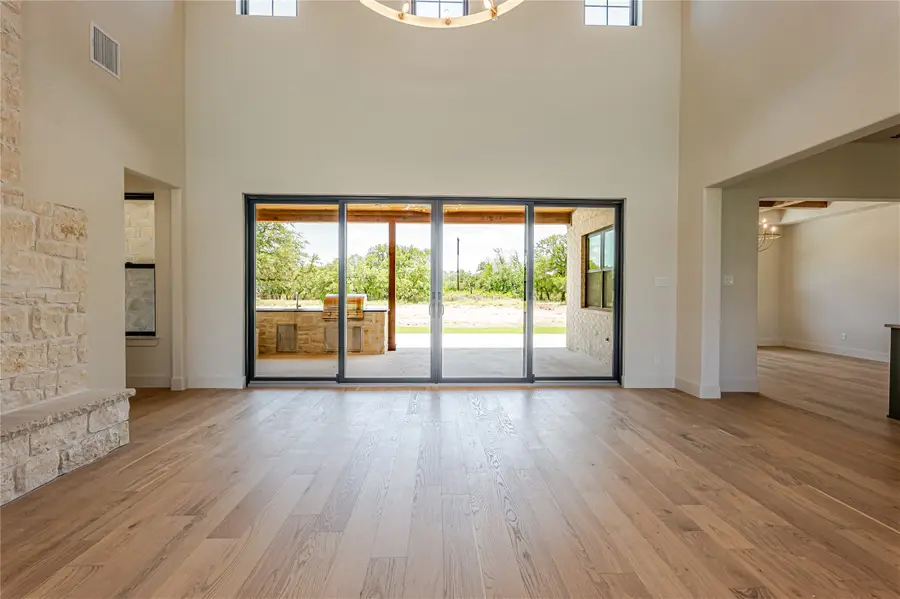
Listed by:christine hammonds817-441-7400
Office:prime realty, llc.
MLS#:21007133
Source:GDAR
Price summary
- Price:$1,200,000
- Price per sq. ft.:$347.73
- Monthly HOA dues:$62.5
About this home
Welcome to 362 Tiara Trail, a beautifully crafted custom home by Cross Custom Homes, located in the gated community of Aledo Bluffs and zoned to the award-winning Aledo ISD. Situated on 2 serene acres, this 4-bedroom, 4.5-bathroom home offers 3,451 sq. ft. of refined living space with designer selections throughout. The open-concept floor plan features a chef’s kitchen with paneled appliances, a 6-burner gas range with pot filler, custom cabinetry, and a walk-in butler’s pantry. A floor-to-ceiling stone fireplace anchors the living area, while the tailored office and upstairs game room provide versatile space for work and play. The private primary suite includes a spa-inspired bath with built-ins, a stone-encased soaking tub, and a custom closet. Step outside to a covered patio with a full outdoor kitchen, see-through fireplace, irrigation, and sod—ideal for entertaining or enjoying peaceful evenings.
Contact an agent
Home facts
- Year built:2025
- Listing Id #:21007133
- Added:28 day(s) ago
- Updated:August 09, 2025 at 11:48 AM
Rooms and interior
- Bedrooms:4
- Total bathrooms:5
- Full bathrooms:4
- Half bathrooms:1
- Living area:3,451 sq. ft.
Heating and cooling
- Cooling:Ceiling Fans, Central Air, Electric, Heat Pump
- Heating:Central, Electric, Fireplaces, Heat Pump
Structure and exterior
- Roof:Composition, Metal
- Year built:2025
- Building area:3,451 sq. ft.
- Lot area:2.12 Acres
Schools
- High school:Aledo
- Middle school:McAnally
- Elementary school:Walsh
Utilities
- Water:Well
Finances and disclosures
- Price:$1,200,000
- Price per sq. ft.:$347.73
New listings near 362 Tiara Trail
- New
 $512,000Active3 beds 2 baths1,918 sq. ft.
$512,000Active3 beds 2 baths1,918 sq. ft.6604 Ems Court, Fort Worth, TX 76116
MLS# 21034655Listed by: WINHILL ADVISORS DFW - New
 $341,949Active3 beds 3 baths2,081 sq. ft.
$341,949Active3 beds 3 baths2,081 sq. ft.2740 Serenity Grove Lane, Fort Worth, TX 76179
MLS# 21035726Listed by: TURNER MANGUM LLC - New
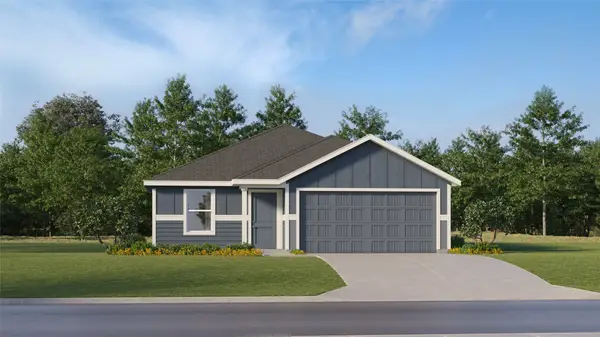 $307,149Active4 beds 2 baths1,707 sq. ft.
$307,149Active4 beds 2 baths1,707 sq. ft.3044 Titan Springs Drive, Fort Worth, TX 76179
MLS# 21035735Listed by: TURNER MANGUM LLC - New
 $400,000Active4 beds 3 baths2,485 sq. ft.
$400,000Active4 beds 3 baths2,485 sq. ft.5060 Sugarcane Lane, Fort Worth, TX 76179
MLS# 21031673Listed by: RE/MAX TRINITY - New
 $205,000Active3 beds 1 baths1,390 sq. ft.
$205,000Active3 beds 1 baths1,390 sq. ft.3151 Mims Street, Fort Worth, TX 76112
MLS# 21034537Listed by: KELLER WILLIAMS FORT WORTH - New
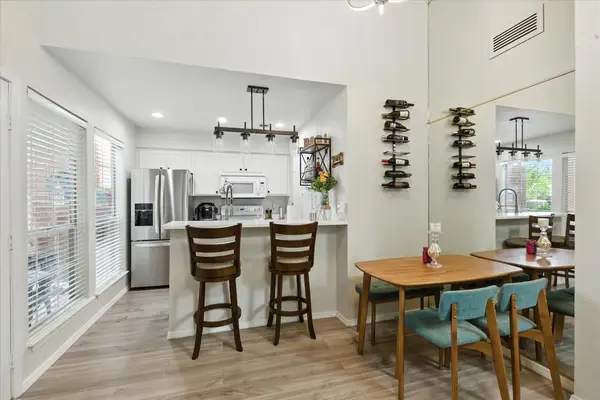 $190,000Active2 beds 2 baths900 sq. ft.
$190,000Active2 beds 2 baths900 sq. ft.1463 Meadowood Village Drive, Fort Worth, TX 76120
MLS# 21035183Listed by: EXP REALTY, LLC - New
 $99,000Active3 beds 1 baths1,000 sq. ft.
$99,000Active3 beds 1 baths1,000 sq. ft.3613 Avenue K, Fort Worth, TX 76105
MLS# 21035493Listed by: RENDON REALTY, LLC - New
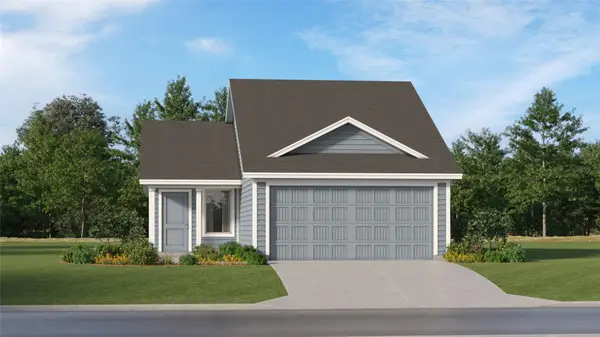 $253,349Active3 beds 2 baths1,266 sq. ft.
$253,349Active3 beds 2 baths1,266 sq. ft.11526 Antrim Place, Justin, TX 76247
MLS# 21035527Listed by: TURNER MANGUM LLC - New
 $406,939Active3 beds 3 baths2,602 sq. ft.
$406,939Active3 beds 3 baths2,602 sq. ft.6925 Night Owl Lane, Fort Worth, TX 76036
MLS# 21035538Listed by: LEGEND HOME CORP - New
 $130,000Active0.29 Acres
$130,000Active0.29 Acres501 Michigan Avenue, Fort Worth, TX 76114
MLS# 21035544Listed by: EAGLE ONE REALTY LLC
