3816 Gladney Lane, Fort Worth, TX 76244
Local realty services provided by:ERA Steve Cook & Co, Realtors
Listed by:elvera rose817-354-7111
Office:texas dreams real estate, llc.
MLS#:21026854
Source:GDAR
Price summary
- Price:$399,500
- Price per sq. ft.:$182.42
- Monthly HOA dues:$38.33
About this home
NEW ON THE MARKET!- METICUOULY KEPT 4 BEDROOM ONE STORY HOME!!! Owner takes Pride in Ownership * Well kept and very clean * Open Floor Plan * Formal Dining Room could be Home Office * Island Kitchen * Solid Surface Countertops * Lots of Cabinets * Walk in Pantry * Dual Sinks in Both Bathrooms * Primary Bath with Garden Tub * Separate Shower * Large Walk In Closet * Separate Laundry Room * Landscaped Yard with Sprinkler System * Solar Screens * HOA has many amenities including Clubhouse that includes a Coffee Bar and Features a Fitness Center, Outdoor Patio that overlooks Pool, Multipurpose Room * Multiple Pools including Lap Pool, Twin Water Slides plus a Massive Resort Pool Designed for Wading and Fun with the Entire Family.
Contact an agent
Home facts
- Year built:2001
- Listing ID #:21026854
- Added:3 day(s) ago
- Updated:September 03, 2025 at 02:39 AM
Rooms and interior
- Bedrooms:4
- Total bathrooms:2
- Full bathrooms:2
- Living area:2,190 sq. ft.
Heating and cooling
- Cooling:Ceiling Fans, Central Air
- Heating:Central, Natural Gas
Structure and exterior
- Roof:Composition
- Year built:2001
- Building area:2,190 sq. ft.
- Lot area:0.16 Acres
Schools
- High school:Timber Creek
- Middle school:Timberview
- Elementary school:Perot
Finances and disclosures
- Price:$399,500
- Price per sq. ft.:$182.42
- Tax amount:$8,944
New listings near 3816 Gladney Lane
- New
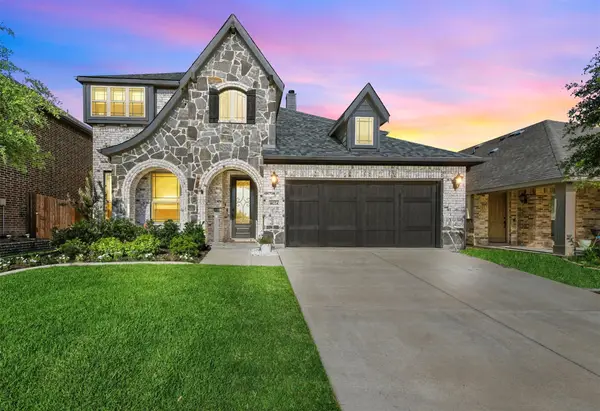 $505,000Active5 beds 4 baths3,029 sq. ft.
$505,000Active5 beds 4 baths3,029 sq. ft.10224 Wild Berry Drive, Fort Worth, TX 76131
MLS# 21049059Listed by: KELLER WILLIAMS REALTY - New
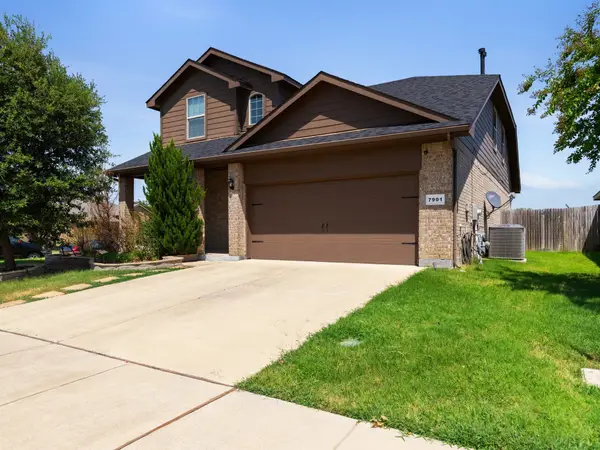 $385,000Active5 beds 4 baths2,631 sq. ft.
$385,000Active5 beds 4 baths2,631 sq. ft.7901 Mosspark Lane, Fort Worth, TX 76123
MLS# 21048834Listed by: LIVE URBAN FORT WORTH - Open Sun, 2 to 4pmNew
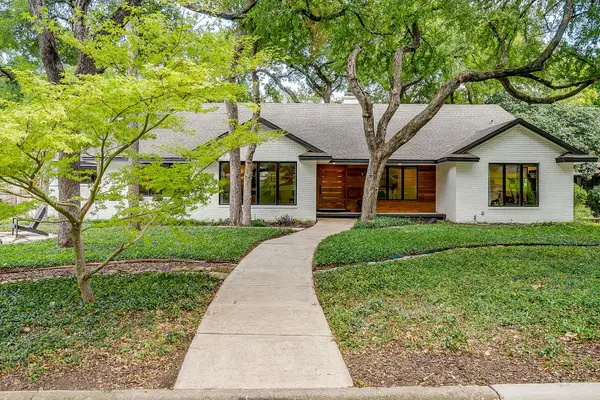 $1,595,000Active4 beds 4 baths3,911 sq. ft.
$1,595,000Active4 beds 4 baths3,911 sq. ft.3813 Branch Road, Fort Worth, TX 76109
MLS# 21048942Listed by: LEAGUE REAL ESTATE - New
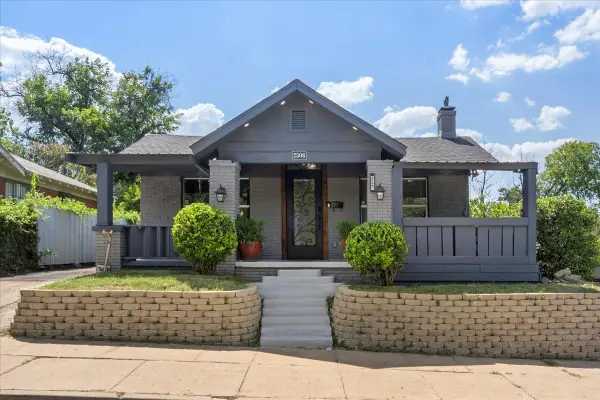 $259,999Active3 beds 2 baths1,420 sq. ft.
$259,999Active3 beds 2 baths1,420 sq. ft.2506 Vaughn Boulevard, Fort Worth, TX 76105
MLS# 21049006Listed by: RENDON REALTY, LLC - New
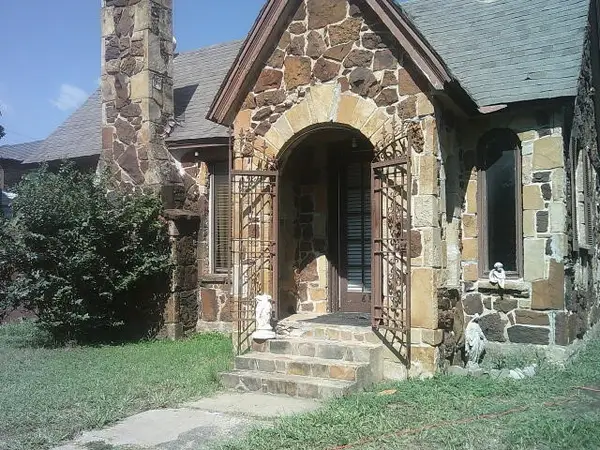 $260,000Active4 beds 2 baths3,048 sq. ft.
$260,000Active4 beds 2 baths3,048 sq. ft.500 NW 15th Street, Fort Worth, TX 76164
MLS# 21046976Listed by: ENGEL & VOLKERS FORT WORTH - New
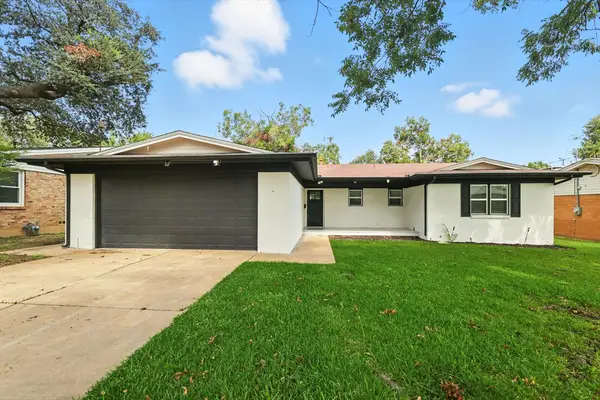 $345,000Active3 beds 2 baths1,811 sq. ft.
$345,000Active3 beds 2 baths1,811 sq. ft.2800 Sadler Avenue, Fort Worth, TX 76133
MLS# 21047910Listed by: RENDON REALTY, LLC - New
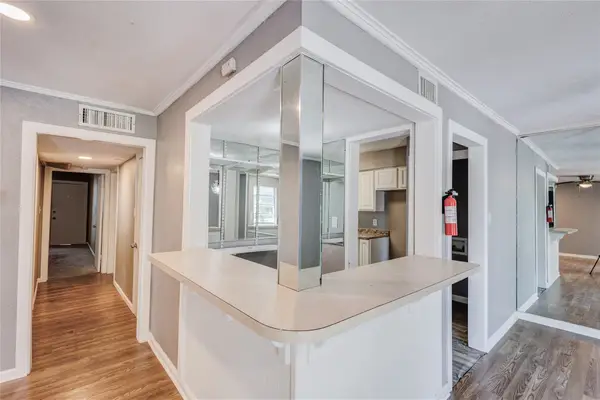 $110,000Active2 beds 2 baths1,295 sq. ft.
$110,000Active2 beds 2 baths1,295 sq. ft.5057 Ridglea Lane #1111, Fort Worth, TX 76116
MLS# 21048969Listed by: CHANDLER FERGUSON REAL ESTATE - Open Sat, 1 to 3pmNew
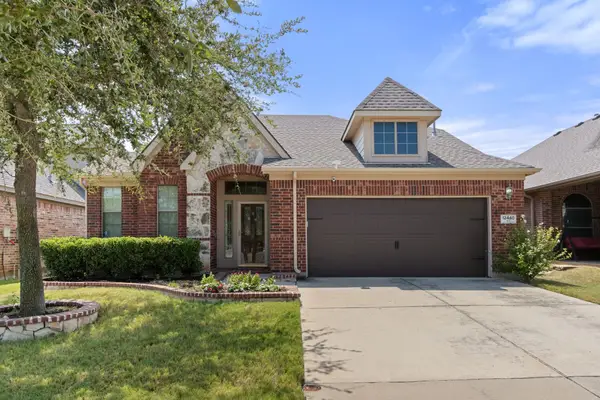 $409,000Active3 beds 3 baths2,283 sq. ft.
$409,000Active3 beds 3 baths2,283 sq. ft.12440 Outlook Avenue, Fort Worth, TX 76244
MLS# 21041150Listed by: KELLER WILLIAMS REALTY - New
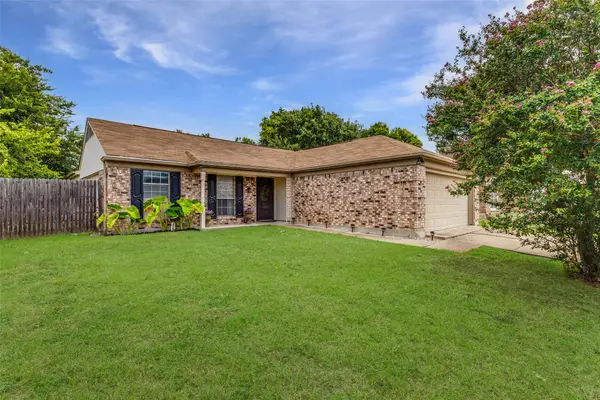 $310,000Active3 beds 2 baths1,547 sq. ft.
$310,000Active3 beds 2 baths1,547 sq. ft.3713 Bigleaf Lane, Fort Worth, TX 76137
MLS# 21046381Listed by: KELLER WILLIAMS REALTY DPR - New
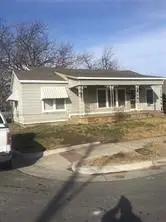 $250,000Active3 beds 2 baths1,514 sq. ft.
$250,000Active3 beds 2 baths1,514 sq. ft.3644 College Avenue, Fort Worth, TX 76110
MLS# 21048925Listed by: TEXAS PROPERTY BROKERS, LLC
