3817 Bryce Avenue, Fort Worth, TX 76107
Local realty services provided by:ERA Steve Cook & Co, Realtors
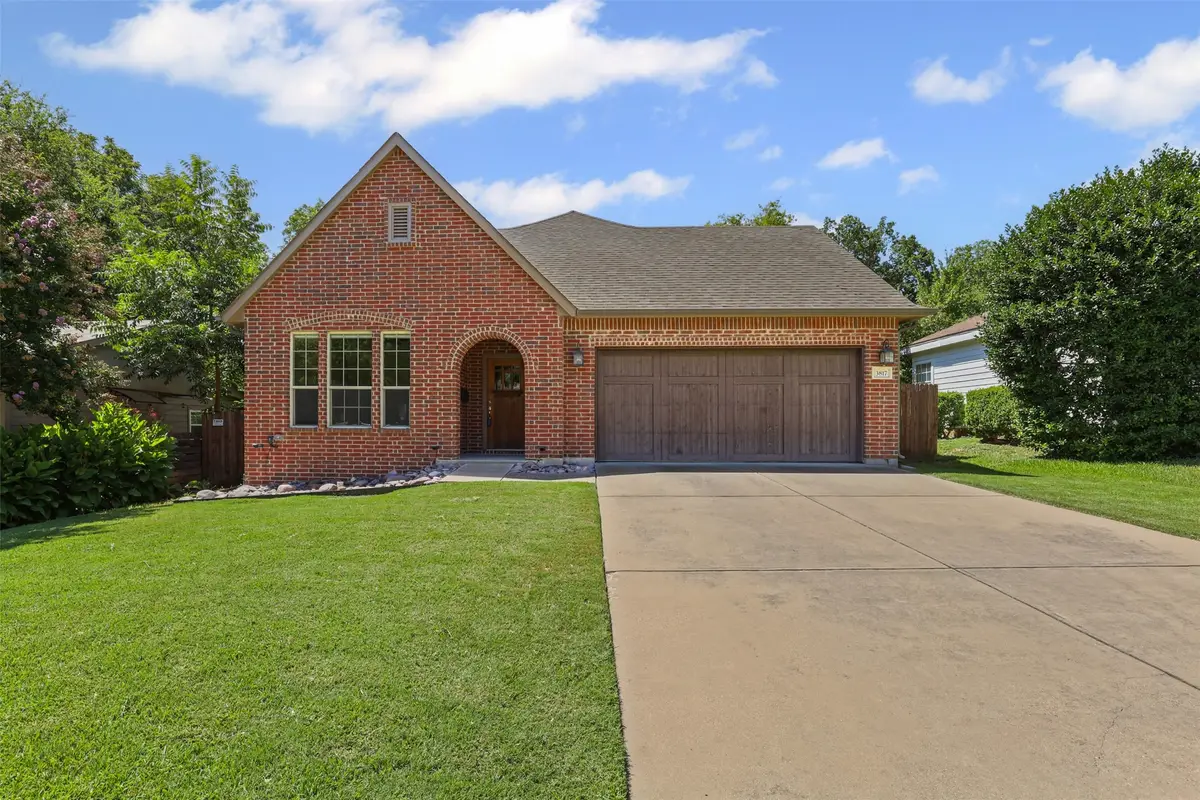
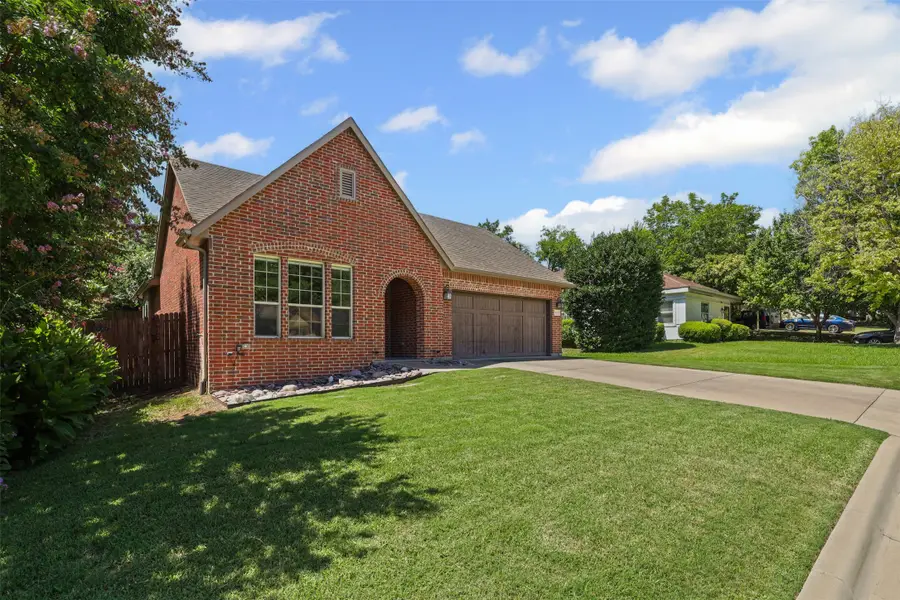
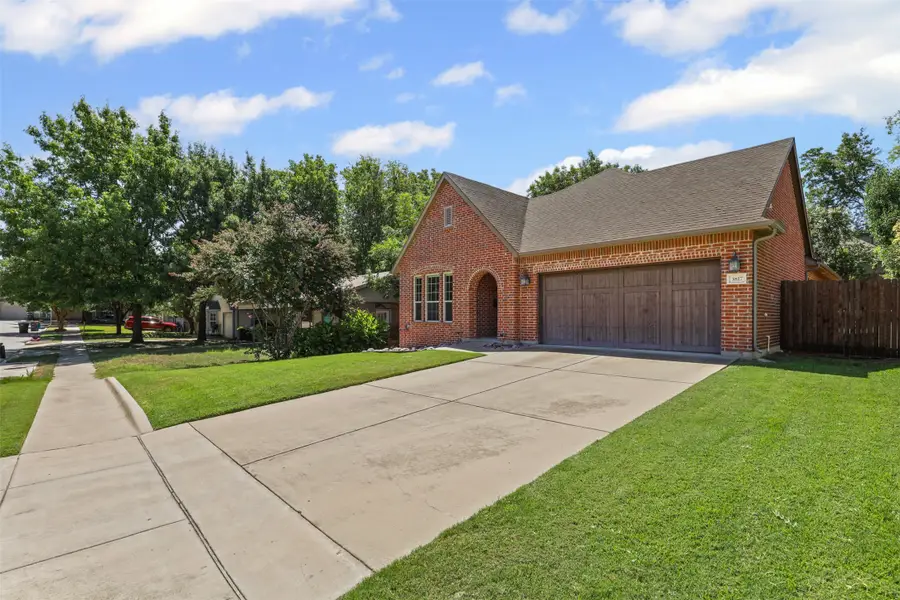
Listed by:john staab817-438-4004
Office:motive real estate group
MLS#:21016957
Source:GDAR
Price summary
- Price:$569,000
- Price per sq. ft.:$323.11
About this home
Built in 2013 by Village Homes, this timeless home marries the character of Arlington Heights classics with all the ease of modern living. Just minutes from Camp Bowie, Dickies Arena, and downtown, it’s an address that invites adventure as much as it offers a sanctuary. Natural light pours into the open floor plan, where a chef-inspired kitchen awaits your next gathering. Granite counters, stainless appliances, and a gas range anchor the space, while abundant cabinets, a pantry, and a walk-in utility room keep every detail effortlessly in its place. Just off the heart of the home, a versatile study offers endless possibilities: as a formal dining room, a private office, or even a cozy den. Step into the primary suite, where dual vanities, a deep-soaking tub, a walk-in glass shower, and an expansive closet streamline your daily routine to ensure every day starts and ends with ease. Wood-look tile floors and soaring ceilings carry through the home, enhanced by wireless smart-home features, landscape lighting, an irrigation system and a covered back patio perfect for evenings outside. Walk to dinner or the museums, bike downtown, or simply relax on the patio under the lights—this ideally located home anticipates every need. Ready to write your next chapter here?
Contact an agent
Home facts
- Year built:2013
- Listing Id #:21016957
- Added:14 day(s) ago
- Updated:August 11, 2025 at 05:41 PM
Rooms and interior
- Bedrooms:3
- Total bathrooms:2
- Full bathrooms:2
- Living area:1,761 sq. ft.
Heating and cooling
- Cooling:Ceiling Fans, Central Air
- Heating:Central, Natural Gas
Structure and exterior
- Roof:Composition
- Year built:2013
- Building area:1,761 sq. ft.
- Lot area:0.16 Acres
Schools
- High school:Arlngtnhts
- Middle school:Stripling
- Elementary school:Southhimou
Finances and disclosures
- Price:$569,000
- Price per sq. ft.:$323.11
- Tax amount:$12,323
New listings near 3817 Bryce Avenue
- New
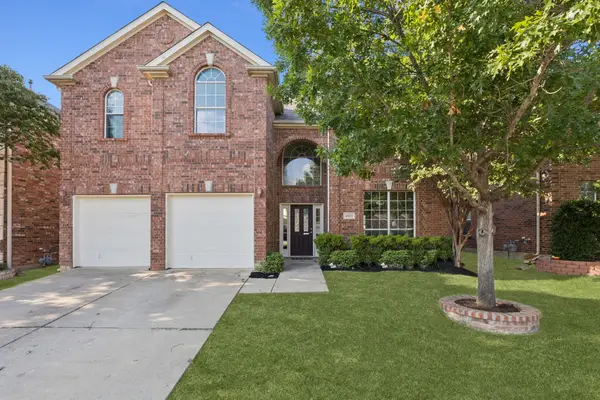 $394,900Active4 beds 3 baths2,789 sq. ft.
$394,900Active4 beds 3 baths2,789 sq. ft.4533 Dragonfly Way, Fort Worth, TX 76244
MLS# 21030940Listed by: KELLER WILLIAMS REALTY - New
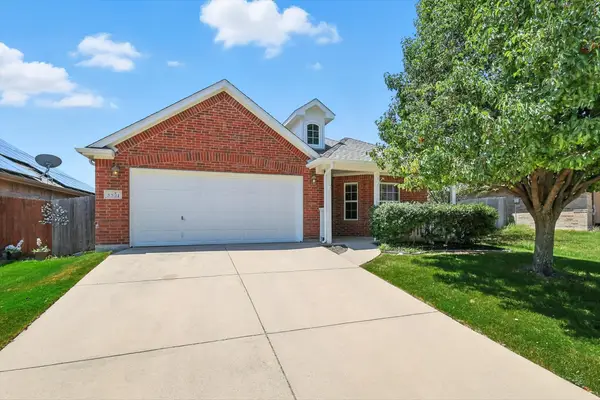 $295,000Active3 beds 2 baths1,508 sq. ft.
$295,000Active3 beds 2 baths1,508 sq. ft.5521 Creek Hill Lane, Fort Worth, TX 76179
MLS# 21031977Listed by: NEXTHOME PROPERTYLINK - New
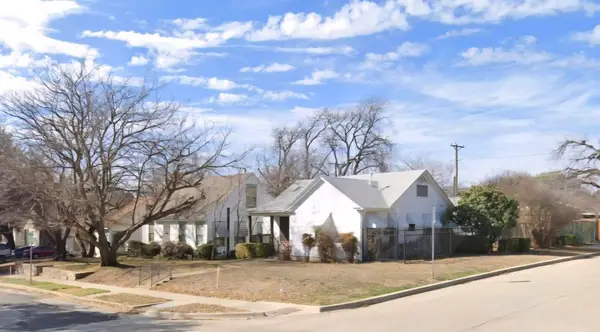 $355,000Active0.14 Acres
$355,000Active0.14 Acres3700 Harley Avenue, Fort Worth, TX 76107
MLS# 21032554Listed by: LISTING RESULTS, LLC - New
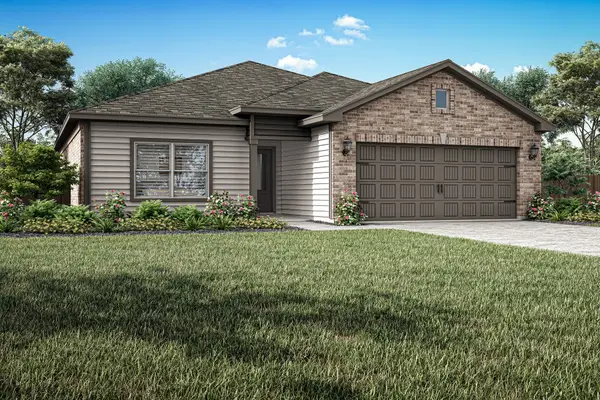 $330,900Active3 beds 2 baths1,229 sq. ft.
$330,900Active3 beds 2 baths1,229 sq. ft.11100 Santana Drive, Fort Worth, TX 76108
MLS# 21032599Listed by: LGI HOMES - New
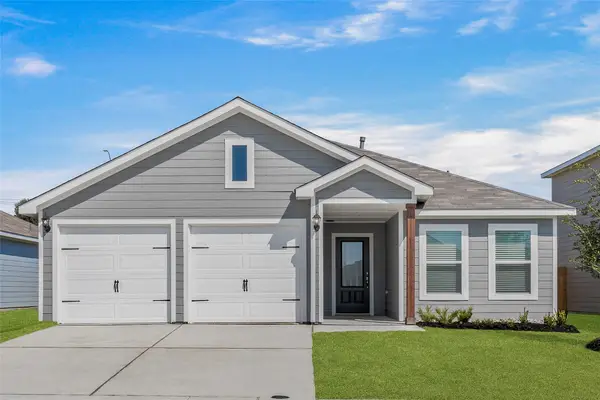 $328,900Active3 beds 2 baths1,316 sq. ft.
$328,900Active3 beds 2 baths1,316 sq. ft.1016 Tempe Lane, Fort Worth, TX 76108
MLS# 21032607Listed by: LGI HOMES - New
 $292,900Active3 beds 2 baths1,316 sq. ft.
$292,900Active3 beds 2 baths1,316 sq. ft.9825 Teton Vista Drive, Fort Worth, TX 76140
MLS# 21032650Listed by: LGI HOMES - New
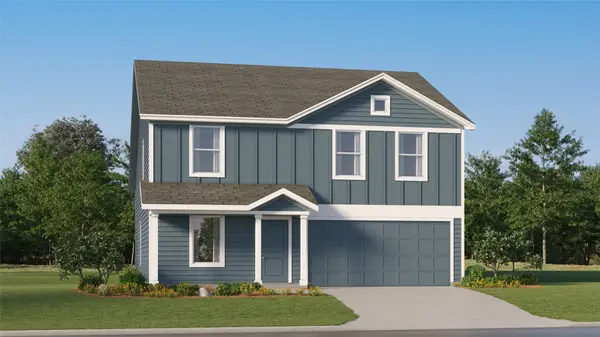 $322,799Active4 beds 2 baths1,891 sq. ft.
$322,799Active4 beds 2 baths1,891 sq. ft.3024 Titan Springs Drive, Fort Worth, TX 76179
MLS# 21032661Listed by: TURNER MANGUM LLC - New
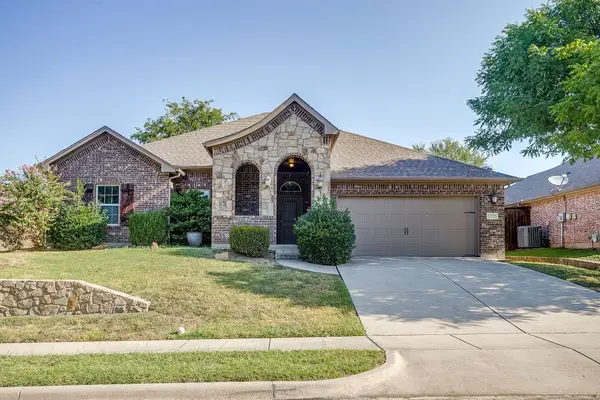 $362,000Active4 beds 2 baths2,375 sq. ft.
$362,000Active4 beds 2 baths2,375 sq. ft.5725 Caballo Street, Fort Worth, TX 76179
MLS# 21029922Listed by: KELLER WILLIAMS FORT WORTH - New
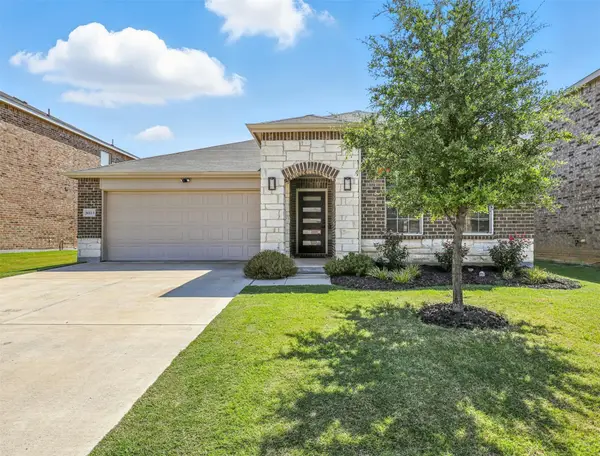 $345,000Active3 beds 2 baths2,049 sq. ft.
$345,000Active3 beds 2 baths2,049 sq. ft.10113 Wyseby Road, Fort Worth, TX 76036
MLS# 21031554Listed by: ALL CITY REAL ESTATE LTD. CO. - New
 $237,500Active3 beds 2 baths1,143 sq. ft.
$237,500Active3 beds 2 baths1,143 sq. ft.5801 Manhattan Drive, Fort Worth, TX 76107
MLS# 21031682Listed by: BERKSHIRE HATHAWAYHS PENFED TX
