3824 Aviemore Drive, Fort Worth, TX 76109
Local realty services provided by:ERA Courtyard Real Estate
Listed by: joseph berkes, kendall kostohryz817-266-1355
Office: williams trew real estate
MLS#:21072544
Source:GDAR
Price summary
- Price:$2,995,000
- Price per sq. ft.:$552.18
- Monthly HOA dues:$378
About this home
3824 Aviemore presents 5 bedrooms, 5.1 bathrooms, and a well-planned open layout designed for both function and style. Multiple living areas are enhanced by hardwood floors, tall ceilings, and custom finishes that give the home a polished yet inviting feel. The kitchen anchors the main level with Wolf appliances, steam and convection ovens, Sub-Zero refrigeration, wine storage, and walnut cabinetry topped with Brazilian Corteccia quartzite—an ideal balance of design and performance.
The primary suite is designed as a private retreat with dual custom closets, a spacious shower, and a soaking tub. Upstairs, additional bedrooms and living areas provide flexibility for family, guests, or home office use. Natural light fills the interior through expansive windows, creating a seamless connection to the outdoors.
The backyard is tailored for year-round enjoyment. A covered patio and built-in grill extend the living space outside, overlooking a pool and spa framed by generous deck space. Whether hosting gatherings or enjoying quiet evenings at home, the setting accommodates both with ease.
Practical features complement the home’s style, including a whole-home generator that ensures comfort and peace of mind. Located across from a scenic park and walking trails, and with direct access to the Chisholm Trail, the property provides both neighborhood appeal and commuter convenience. Proximity to shopping, dining, and city amenities rounds out the experience, making this home a complete package in one of Fort Worth’s most desirable areas.
Contact an agent
Home facts
- Year built:2015
- Listing ID #:21072544
- Added:45 day(s) ago
- Updated:November 15, 2025 at 12:42 PM
Rooms and interior
- Bedrooms:5
- Total bathrooms:6
- Full bathrooms:5
- Half bathrooms:1
- Living area:5,424 sq. ft.
Structure and exterior
- Roof:Metal
- Year built:2015
- Building area:5,424 sq. ft.
- Lot area:0.4 Acres
Schools
- High school:Paschal
- Middle school:Mclean
- Elementary school:Overton Park
Finances and disclosures
- Price:$2,995,000
- Price per sq. ft.:$552.18
- Tax amount:$52,789
New listings near 3824 Aviemore Drive
- New
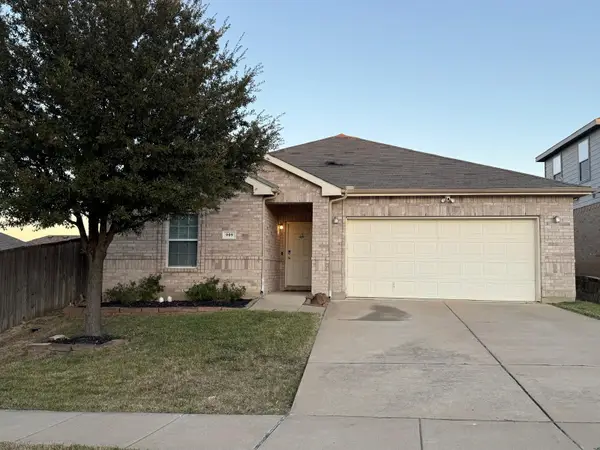 $334,900Active4 beds 2 baths2,156 sq. ft.
$334,900Active4 beds 2 baths2,156 sq. ft.909 Bee Creek Lane, Fort Worth, TX 76120
MLS# 21110799Listed by: 5X REALTY - New
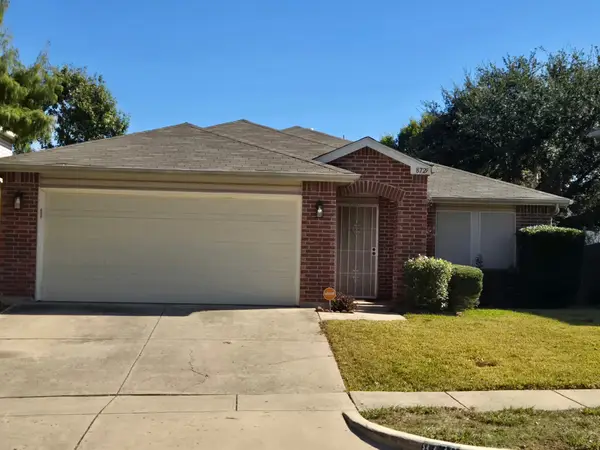 $260,000Active3 beds 2 baths1,899 sq. ft.
$260,000Active3 beds 2 baths1,899 sq. ft.8729 Cove Meadow Lane, Fort Worth, TX 76123
MLS# 21112216Listed by: HOMESMART STARS - New
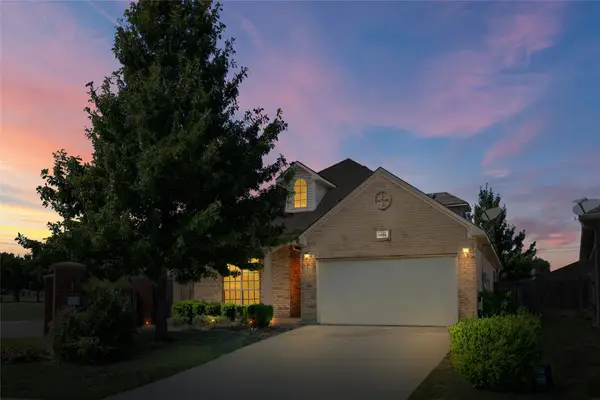 $300,000Active4 beds 3 baths2,458 sq. ft.
$300,000Active4 beds 3 baths2,458 sq. ft.5532 Grayson Ridge Drive, Fort Worth, TX 76179
MLS# 21113552Listed by: RE/MAX TRINITY - New
 $150,000Active3 beds 1 baths980 sq. ft.
$150,000Active3 beds 1 baths980 sq. ft.2655 Ash Crescent Street, Fort Worth, TX 76104
MLS# 21113488Listed by: SHOWCASE DFW REALTY LLC - New
 $295,000Active3 beds 2 baths1,992 sq. ft.
$295,000Active3 beds 2 baths1,992 sq. ft.2104 Montclair Drive, Fort Worth, TX 76103
MLS# 21113435Listed by: WORTH CLARK REALTY - New
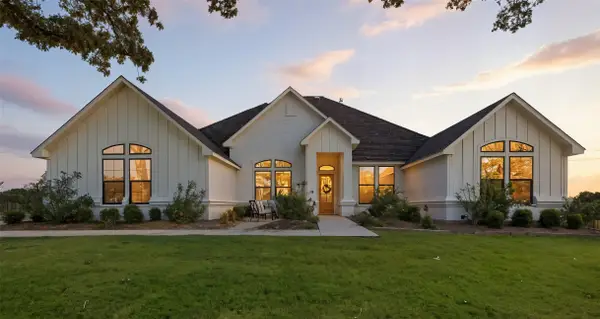 $1,395,000Active4 beds 4 baths4,002 sq. ft.
$1,395,000Active4 beds 4 baths4,002 sq. ft.7754 Barber Ranch Road, Fort Worth, TX 76126
MLS# 21100101Listed by: WILLIAMS TREW REAL ESTATE - New
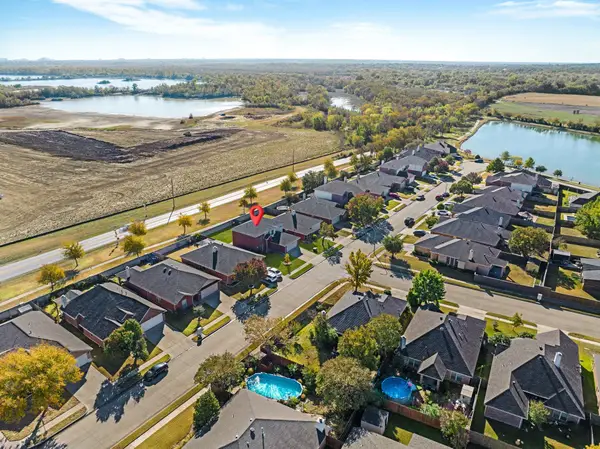 $399,000Active4 beds 3 baths2,013 sq. ft.
$399,000Active4 beds 3 baths2,013 sq. ft.2400 Rushing Springs Drive, Fort Worth, TX 76118
MLS# 21113068Listed by: COMPASS RE TEXAS, LLC - New
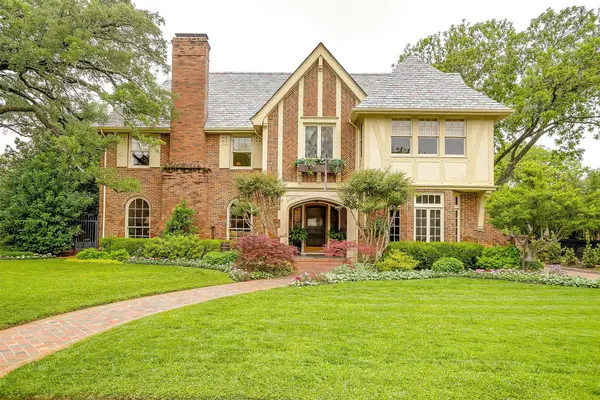 $2,200,000Active4 beds 3 baths5,242 sq. ft.
$2,200,000Active4 beds 3 baths5,242 sq. ft.2424 Medford Court W, Fort Worth, TX 76109
MLS# 21108905Listed by: COMPASS RE TEXAS, LLC - New
 $344,000Active4 beds 2 baths1,850 sq. ft.
$344,000Active4 beds 2 baths1,850 sq. ft.6956 Big Wichita Drive, Fort Worth, TX 76179
MLS# 21112344Listed by: TEXAS REALTY SOURCE, LLC. - Open Sun, 2 to 4pmNew
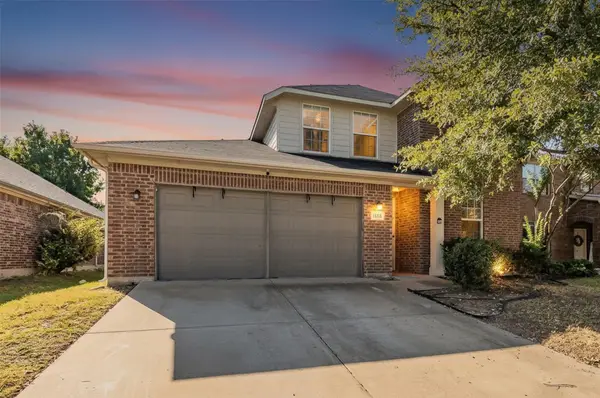 $345,000Active4 beds 3 baths2,392 sq. ft.
$345,000Active4 beds 3 baths2,392 sq. ft.1260 Mountain Air Trail, Fort Worth, TX 76131
MLS# 21113194Listed by: PHELPS REALTY GROUP, LLC
