4028 Burwood Drive, Fort Worth, TX 76262
Local realty services provided by:ERA Courtyard Real Estate
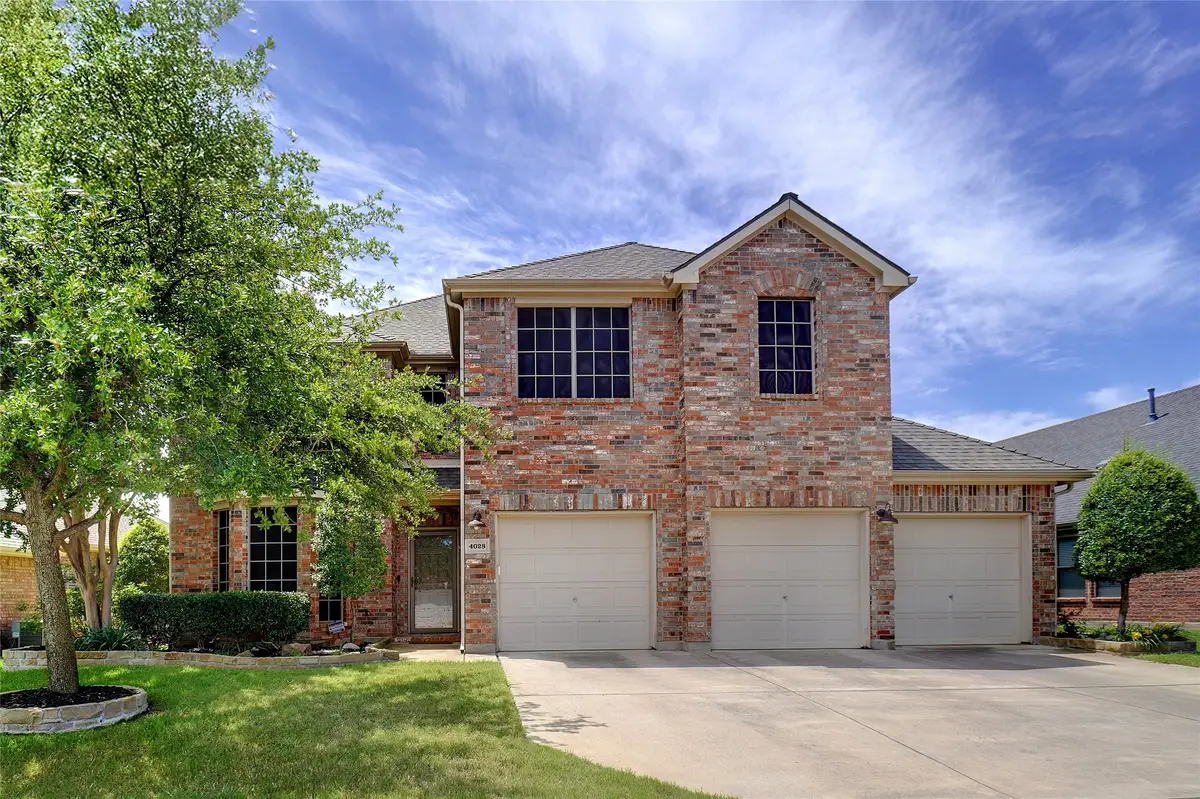
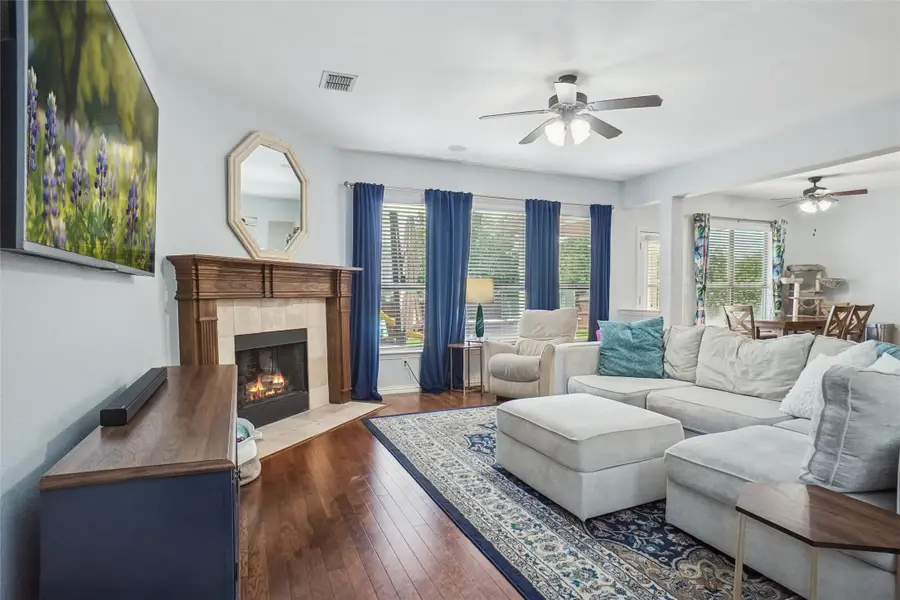
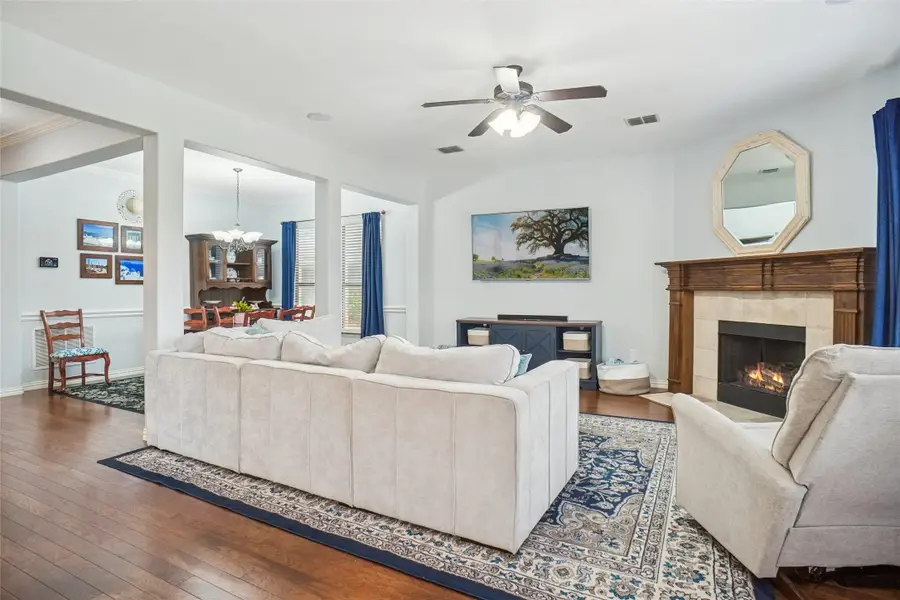
Listed by:mandie dealey817-501-8809
Office:allie beth allman & associates
MLS#:20945899
Source:GDAR
Price summary
- Price:$509,000
- Price per sq. ft.:$174.32
- Monthly HOA dues:$50.42
About this home
Welcome to this beautifully appointed 2-story residence that perfectly blends style, functionality, and location. Nestled the neighborhood of Chadwick Farms, with quick access to major highways, top-tier public schools, shopping, dining, and recreational amenities. As you step through the front door, you're greeted by a bright and airy open-concept floor plan that flows effortlessly from room to room. The spacious living area is bathed in natural light, offering a warm and welcoming ambiance, ideal for both entertaining guests and relaxing with family. The heart of the home is the thoughtfully designed kitchen, featuring ample counter space, modern appliances, and a seamless connection to the dining area. Whether you're hosting a dinner party or preparing a casual meal, this space is as functional as it is inviting. A dedicated home office provides the perfect setup for remote work or quiet study, while additional living spaces offer versatility to meet your unique needs, be it a playroom game room. Upstairs, generously sized bedrooms provide peaceful retreats, and the primary suite offers a serene escape complete with ample closet space and a well appointed en-suite bath. Outside, the expansive backyard is a rare find, offering endless potential to design the outdoor living space of your dreams. Whether it's a lush garden, a pool, or a custom patio, this backyard can accommodate it all. Just 10 minutes to Historic Downtown Roanoke, known for its charming boutiques and dining. Only 8 minutes to Hawaiian Falls Roanoke, perfect for summer fun with the family. A quick drive to Texas Motor Speedway for race fans and eventgoers alike. Whether you're a growing family, a professional couple, or someone looking for a beautifully balanced home in a prime location, this property is an opportunity you don’t want to miss. Schedule your private tour today and experience everything this incredible home has to offer.
Contact an agent
Home facts
- Year built:2008
- Listing Id #:20945899
- Added:89 day(s) ago
- Updated:August 20, 2025 at 11:56 AM
Rooms and interior
- Bedrooms:4
- Total bathrooms:4
- Full bathrooms:3
- Half bathrooms:1
- Living area:2,920 sq. ft.
Heating and cooling
- Cooling:Electric
- Heating:Central
Structure and exterior
- Roof:Composition
- Year built:2008
- Building area:2,920 sq. ft.
- Lot area:0.18 Acres
Schools
- High school:Byron Nelson
- Middle school:John M Tidwell
- Elementary school:Wayne A Cox
Finances and disclosures
- Price:$509,000
- Price per sq. ft.:$174.32
- Tax amount:$6,451
New listings near 4028 Burwood Drive
- Open Sun, 11am to 5pmNew
 $307,000Active3 beds 2 baths1,541 sq. ft.
$307,000Active3 beds 2 baths1,541 sq. ft.3009 Columbus Avenue, Fort Worth, TX 76106
MLS# 21008308Listed by: ORCHARD BROKERAGE, LLC - Open Sat, 1 to 3pmNew
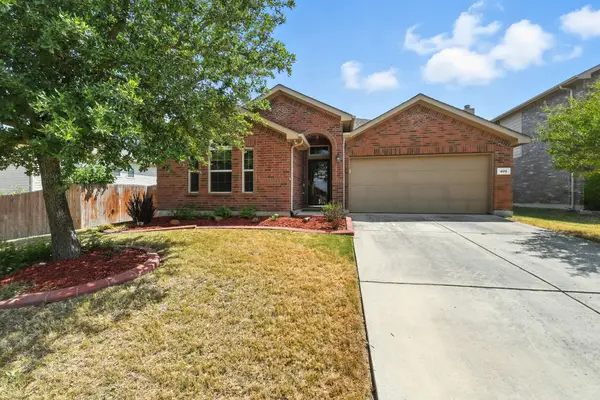 $307,500Active3 beds 2 baths1,307 sq. ft.
$307,500Active3 beds 2 baths1,307 sq. ft.409 Copper Ridge Road, Fort Worth, TX 76052
MLS# 21031262Listed by: TEAM FREEDOM REAL ESTATE - New
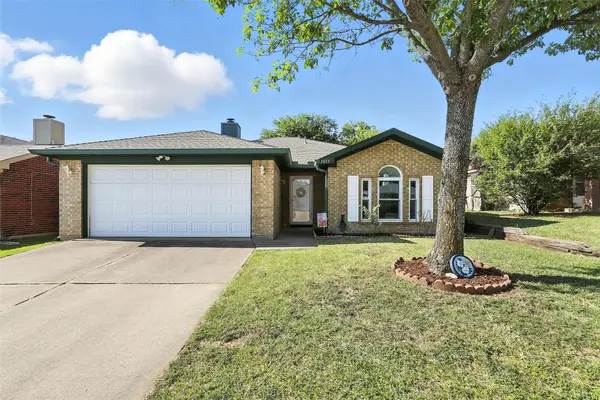 $215,000Active3 beds 2 baths1,268 sq. ft.
$215,000Active3 beds 2 baths1,268 sq. ft.2433 Kelton Street, Fort Worth, TX 76133
MLS# 21036534Listed by: ALL CITY REAL ESTATE LTD. CO. - New
 $975,000Active3 beds 3 baths2,157 sq. ft.
$975,000Active3 beds 3 baths2,157 sq. ft.3642 W Biddison Street, Fort Worth, TX 76109
MLS# 21037329Listed by: LOCAL REALTY AGENCY - New
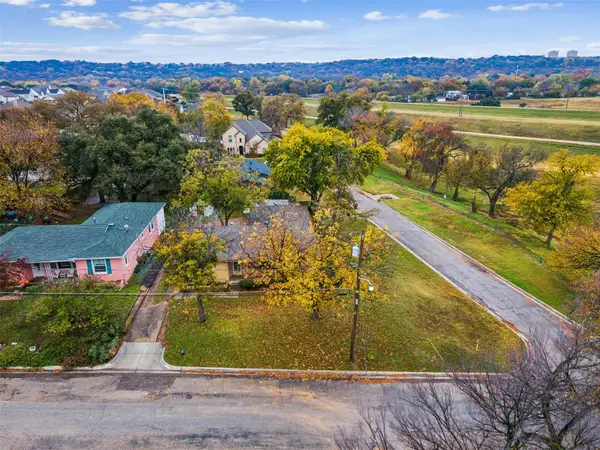 $395,000Active3 beds 1 baths1,455 sq. ft.
$395,000Active3 beds 1 baths1,455 sq. ft.5317 Red Bud Lane, Fort Worth, TX 76114
MLS# 21036357Listed by: COMPASS RE TEXAS, LLC - New
 $2,100,000Active5 beds 5 baths3,535 sq. ft.
$2,100,000Active5 beds 5 baths3,535 sq. ft.7401 Hilltop Drive, Fort Worth, TX 76108
MLS# 21037161Listed by: EAST PLANO REALTY, LLC - New
 $600,000Active5.01 Acres
$600,000Active5.01 AcresTBA Hilltop Drive, Fort Worth, TX 76108
MLS# 21037173Listed by: EAST PLANO REALTY, LLC - New
 $540,000Active6 beds 6 baths2,816 sq. ft.
$540,000Active6 beds 6 baths2,816 sq. ft.3445 Frazier Avenue, Fort Worth, TX 76110
MLS# 21037213Listed by: FATHOM REALTY LLC - New
 $219,000Active3 beds 2 baths1,068 sq. ft.
$219,000Active3 beds 2 baths1,068 sq. ft.3460 Townsend Drive, Fort Worth, TX 76110
MLS# 21037245Listed by: CENTRAL METRO REALTY - New
 $225,000Active3 beds 2 baths1,353 sq. ft.
$225,000Active3 beds 2 baths1,353 sq. ft.2628 Daisy Lane, Fort Worth, TX 76111
MLS# 21034349Listed by: ELITE REAL ESTATE TEXAS
