4059 Hildring Drive W, Fort Worth, TX 76109
Local realty services provided by:ERA Courtyard Real Estate
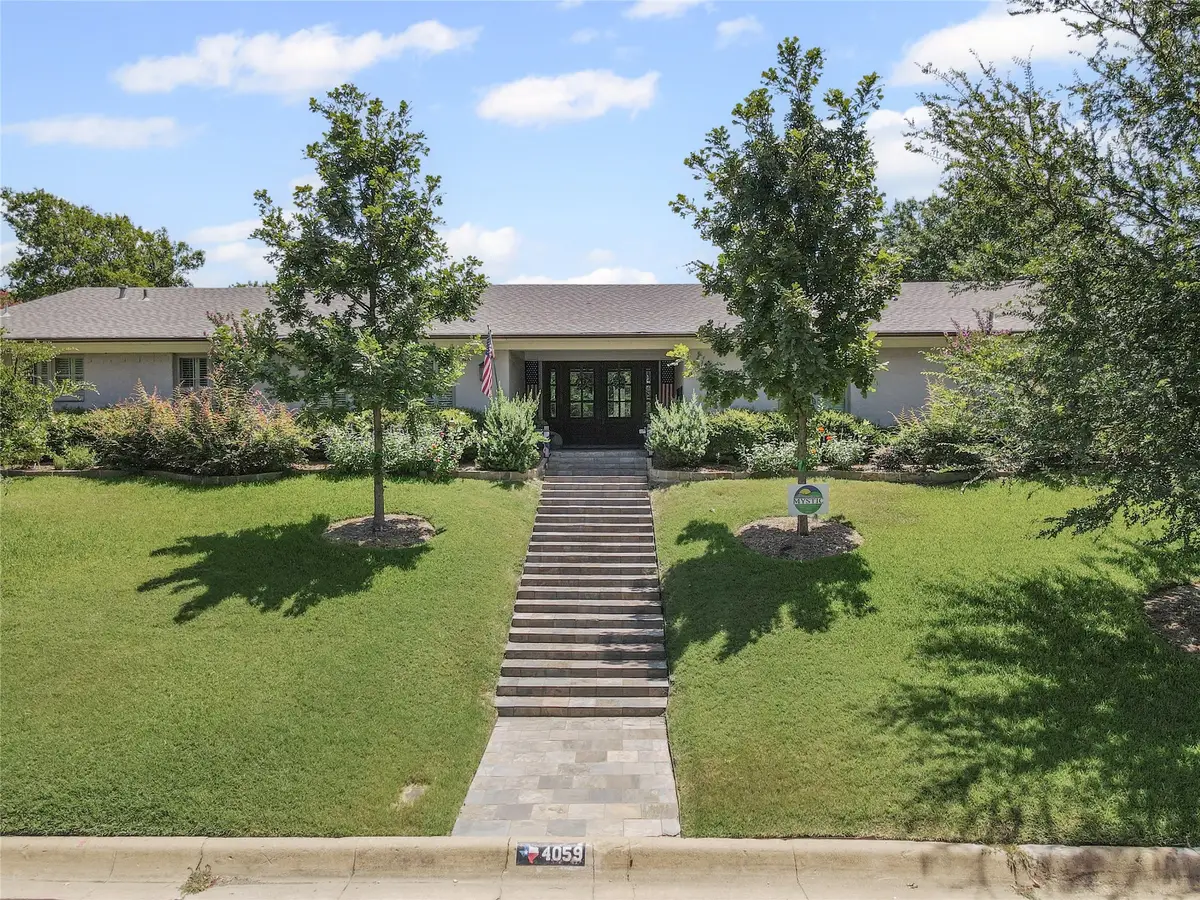
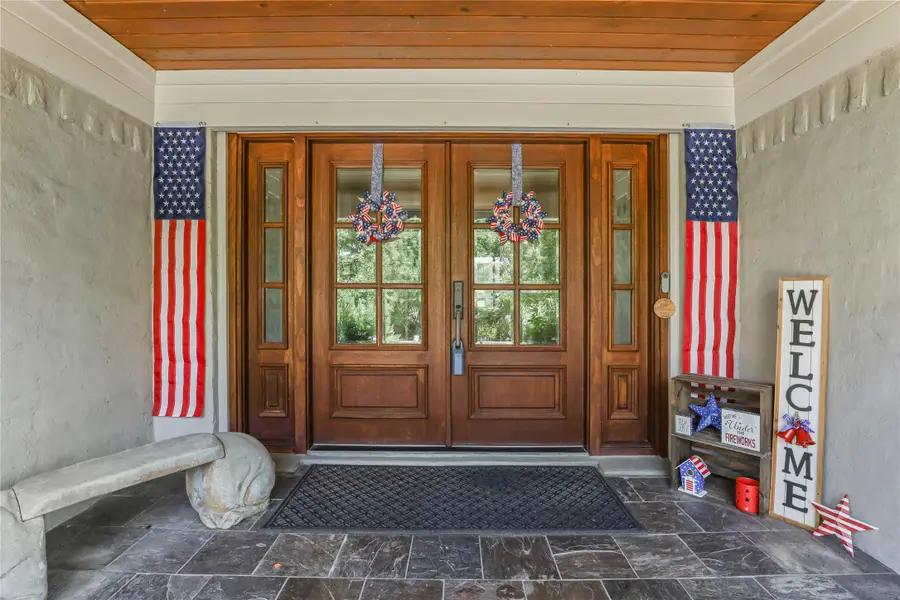
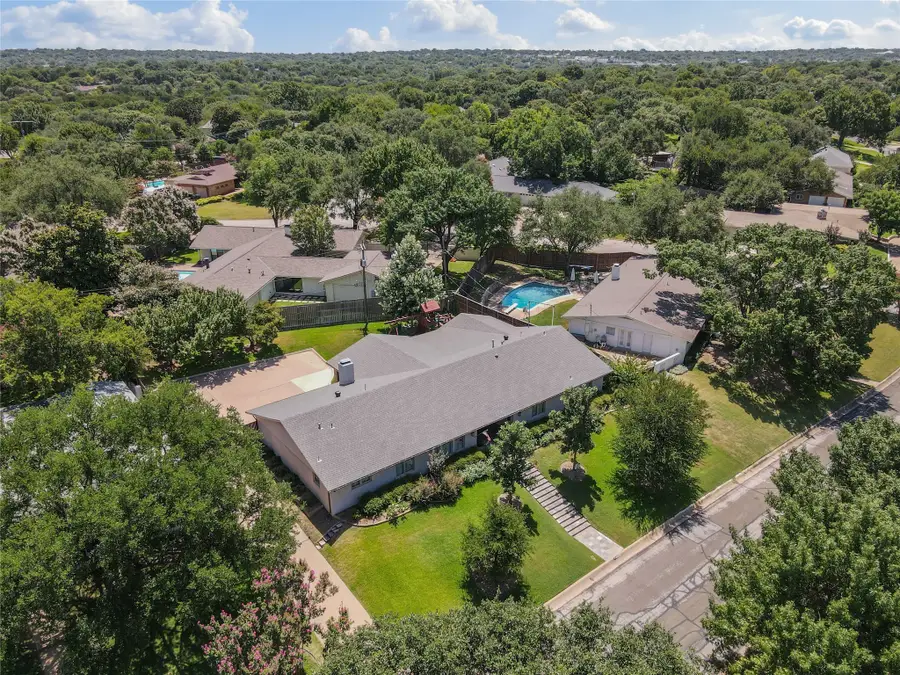
Listed by:jan aziz
Office:williams trew real estate
MLS#:21019940
Source:GDAR
Price summary
- Price:$1,200,000
- Price per sq. ft.:$420.76
About this home
Set up on a hilltop is this 1 story home with stunning curb appeal. The staircase leads up to a set of double doors & the entry of the home. The drive leads through the electric gate to the garage, additional parking & oversized backyard with outdoor living area. The covered patio is perfect for gathering to watch a game in the fall or just enjoying friends & family. Enjoy dining al fresco with dining space off outdoor living area.
With 2 dining areas & 2 living areas this home is perfect for entertaining. The family room has a fireplace with doors leading out to the covered patio. The 2nd living space can be used as an office, exercise or playroom. Bedrooms are down a hall away from the living & kitchen areas. There is a jack & jill bath shared between 2 bedrooms that feature built-in shelves & The 4th bedroom separate from the 2 front bedrooms is perfect for use as a guest room. The primary bedroom has an ensuite bathroom with separate shower and double sink vanity. There is plenty of storage in the bath & large closet. The sliding glass doors give the primary bedroom a private view of the backyard. The backyard has plenty of space to install a pool & have green space for a play area.
Home is located in the sought after Overton Park Elementary School district. Easy access to TCU, shopping, resturants, Clearfork, Downtown, museums & zoo. This is a must see!
Contact an agent
Home facts
- Year built:1960
- Listing Id #:21019940
- Added:14 day(s) ago
- Updated:August 14, 2025 at 10:42 PM
Rooms and interior
- Bedrooms:4
- Total bathrooms:4
- Full bathrooms:3
- Half bathrooms:1
- Living area:2,852 sq. ft.
Heating and cooling
- Cooling:Ceiling Fans, Central Air
- Heating:Central
Structure and exterior
- Roof:Composition
- Year built:1960
- Building area:2,852 sq. ft.
- Lot area:0.31 Acres
Schools
- High school:Paschal
- Middle school:Mclean
- Elementary school:Overton Park
Finances and disclosures
- Price:$1,200,000
- Price per sq. ft.:$420.76
- Tax amount:$17,132
New listings near 4059 Hildring Drive W
- New
 $512,000Active3 beds 2 baths1,918 sq. ft.
$512,000Active3 beds 2 baths1,918 sq. ft.6604 Ems Court, Fort Worth, TX 76116
MLS# 21034655Listed by: WINHILL ADVISORS DFW - New
 $341,949Active3 beds 3 baths2,081 sq. ft.
$341,949Active3 beds 3 baths2,081 sq. ft.2740 Serenity Grove Lane, Fort Worth, TX 76179
MLS# 21035726Listed by: TURNER MANGUM LLC - New
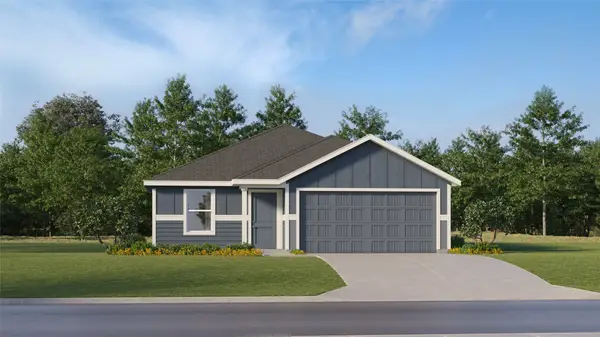 $307,149Active4 beds 2 baths1,707 sq. ft.
$307,149Active4 beds 2 baths1,707 sq. ft.3044 Titan Springs Drive, Fort Worth, TX 76179
MLS# 21035735Listed by: TURNER MANGUM LLC - New
 $400,000Active4 beds 3 baths2,485 sq. ft.
$400,000Active4 beds 3 baths2,485 sq. ft.5060 Sugarcane Lane, Fort Worth, TX 76179
MLS# 21031673Listed by: RE/MAX TRINITY - New
 $205,000Active3 beds 1 baths1,390 sq. ft.
$205,000Active3 beds 1 baths1,390 sq. ft.3151 Mims Street, Fort Worth, TX 76112
MLS# 21034537Listed by: KELLER WILLIAMS FORT WORTH - New
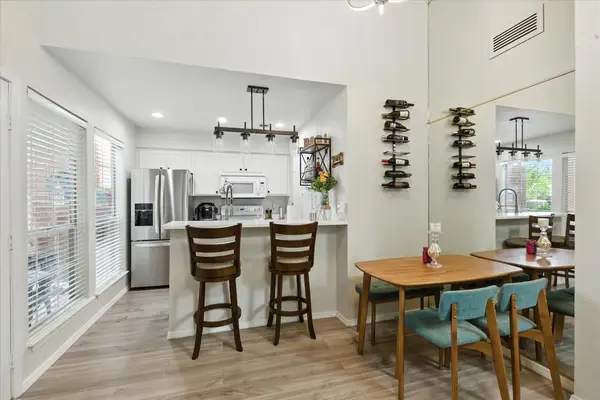 $190,000Active2 beds 2 baths900 sq. ft.
$190,000Active2 beds 2 baths900 sq. ft.1463 Meadowood Village Drive, Fort Worth, TX 76120
MLS# 21035183Listed by: EXP REALTY, LLC - New
 $99,000Active3 beds 1 baths1,000 sq. ft.
$99,000Active3 beds 1 baths1,000 sq. ft.3613 Avenue K, Fort Worth, TX 76105
MLS# 21035493Listed by: RENDON REALTY, LLC - New
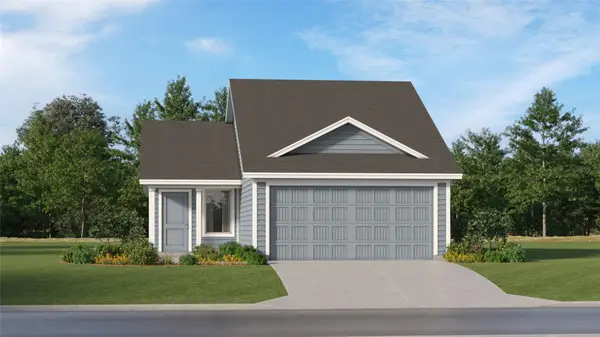 $253,349Active3 beds 2 baths1,266 sq. ft.
$253,349Active3 beds 2 baths1,266 sq. ft.11526 Antrim Place, Justin, TX 76247
MLS# 21035527Listed by: TURNER MANGUM LLC - New
 $406,939Active3 beds 3 baths2,602 sq. ft.
$406,939Active3 beds 3 baths2,602 sq. ft.6925 Night Owl Lane, Fort Worth, TX 76036
MLS# 21035538Listed by: LEGEND HOME CORP - New
 $130,000Active0.29 Acres
$130,000Active0.29 Acres501 Michigan Avenue, Fort Worth, TX 76114
MLS# 21035544Listed by: EAGLE ONE REALTY LLC
