421 Birchwood Lane, Fort Worth, TX 76108
Local realty services provided by:ERA Courtyard Real Estate
Listed by: cheri chavez214-282-6241
Office: coldwell banker apex, realtors
MLS#:21028087
Source:GDAR
Price summary
- Price:$300,000
- Price per sq. ft.:$167.6
About this home
Welcome to 421 Birchwood Dr., a beautifully updated home nestled in a desirable Fort Worth neighborhood offering charm, comfort, and convenience. With thoughtful upgrades throughout, this move-in-ready property blends modern style with timeless appeal.
Inside, you’ll be greeted by fresh interior paint, smooth retextured ceilings, no popcorn here, and recently installed flooring that flows through almost all of the home. The kitchen is a true centerpiece, featuring a stylish shiplap accent wall, updated backsplash, refreshed cabinets with fresh paint and stain and hardware, and floating shelves for a designer touch.
The living room exudes warmth with its updated fireplace tile and sleek mantel, while abundant natural light is softened by reflective window film for energy efficiency. Both full bathrooms have been tastefully refreshed, boasting refinished tubs, new showers, updated fixtures, and modern toilets in all three baths. A custom barn door in the primary suite adds both function and farmhouse charm.
Major updates include a recently installed 2023 HVAC system with a 10-year warranty, a new garage door opener, new outdoor light fixtures, and new ceiling fans and light fixtures throughout.
Outside, enjoy a peaceful backyard and a neighborhood known for its welcoming atmosphere and proximity to schools, shopping, dining, and parks.
This home offers not just style, but peace of mind—every upgrade has been thoughtfully chosen to create a space that’s beautiful, functional, and ready for its next chapter.
Contact an agent
Home facts
- Year built:1986
- Listing ID #:21028087
- Added:97 day(s) ago
- Updated:November 15, 2025 at 12:42 PM
Rooms and interior
- Bedrooms:4
- Total bathrooms:3
- Full bathrooms:2
- Half bathrooms:1
- Living area:1,790 sq. ft.
Heating and cooling
- Cooling:Ceiling Fans, Central Air, Electric
- Heating:Central, Electric
Structure and exterior
- Year built:1986
- Building area:1,790 sq. ft.
- Lot area:0.13 Acres
Schools
- High school:Brewer
- Middle school:Brewer
- Elementary school:Bluehaze
Finances and disclosures
- Price:$300,000
- Price per sq. ft.:$167.6
- Tax amount:$6,463
New listings near 421 Birchwood Lane
- New
 $325,000Active5 beds 3 baths2,368 sq. ft.
$325,000Active5 beds 3 baths2,368 sq. ft.3221 Gettysburg Lane, Fort Worth, TX 76123
MLS# 21116022Listed by: LPT REALTY, LLC - New
 $345,000Active4 beds 2 baths1,860 sq. ft.
$345,000Active4 beds 2 baths1,860 sq. ft.4056 Twin Creeks Drive, Fort Worth, TX 76244
MLS# 21114575Listed by: UNITED REAL ESTATE DFW - New
 $320,000Active3 beds 1 baths1,199 sq. ft.
$320,000Active3 beds 1 baths1,199 sq. ft.4113 Curzon Avenue, Fort Worth, TX 76107
MLS# 21114019Listed by: AMBITIONX REAL ESTATE - New
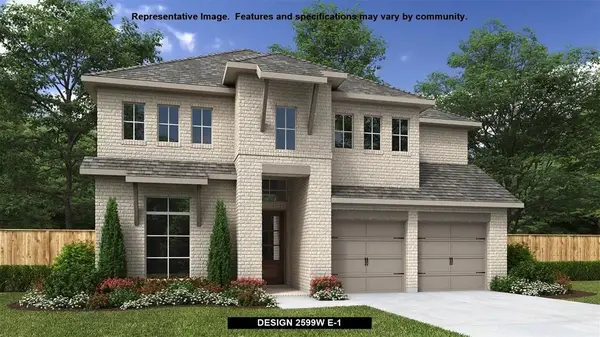 $616,900Active4 beds 3 baths2,599 sq. ft.
$616,900Active4 beds 3 baths2,599 sq. ft.10441 Terrapin Road, Fort Worth, TX 76126
MLS# 21115851Listed by: PERRY HOMES REALTY LLC - New
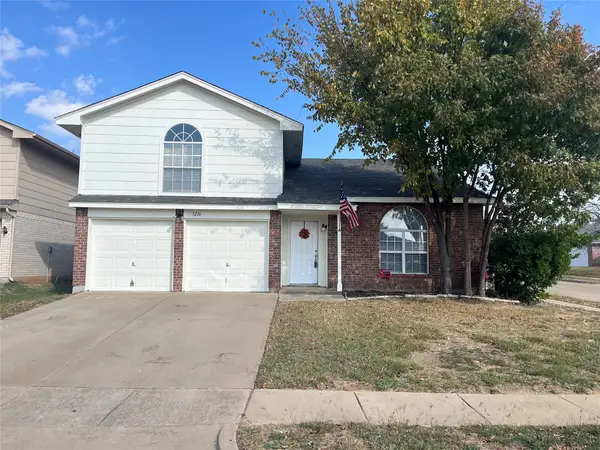 $399,900Active4 beds 3 baths2,025 sq. ft.
$399,900Active4 beds 3 baths2,025 sq. ft.3216 Fountain Parkway, Fort Worth, TX 76053
MLS# 21115888Listed by: GARY RIBBLE REAL ESTATE - New
 $519,900Active4 beds 4 baths3,385 sq. ft.
$519,900Active4 beds 4 baths3,385 sq. ft.4329 Thorp Lane, Fort Worth, TX 76244
MLS# 21095650Listed by: PERPETUAL REALTY GROUP LLC - New
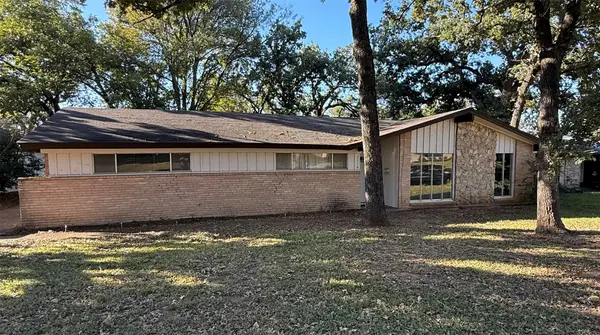 $250,000Active3 beds 2 baths1,891 sq. ft.
$250,000Active3 beds 2 baths1,891 sq. ft.7116 Monterrey Drive, Fort Worth, TX 76112
MLS# 21111381Listed by: THE VIBE BROKERAGE, LLC - New
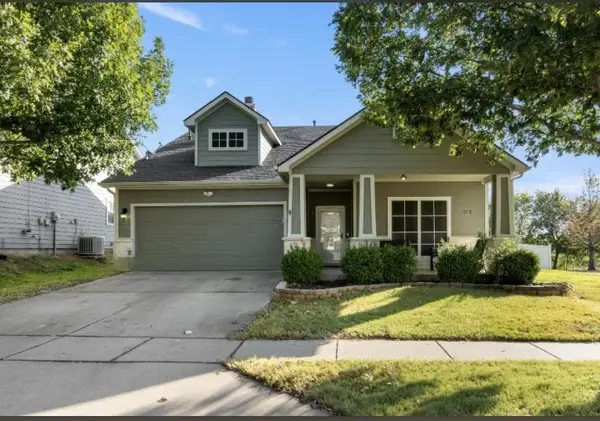 $324,900Active4 beds 2 baths1,811 sq. ft.
$324,900Active4 beds 2 baths1,811 sq. ft.10904 Caldwell Lane, Fort Worth, TX 76179
MLS# 21112045Listed by: KELLER WILLIAMS FORT WORTH - New
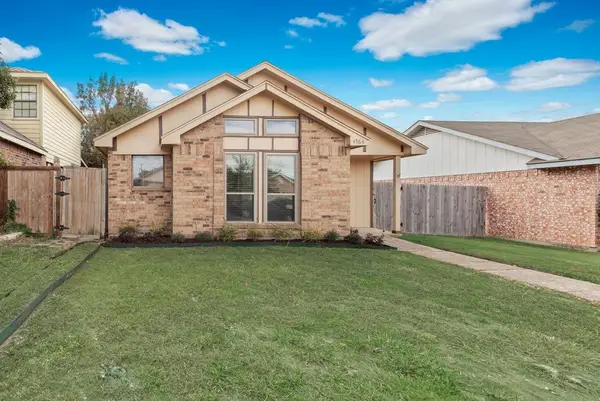 $230,000Active3 beds 2 baths1,169 sq. ft.
$230,000Active3 beds 2 baths1,169 sq. ft.4764 Veronica Circle, Fort Worth, TX 76137
MLS# 21112755Listed by: KELLER WILLIAMS REALTY-FM - New
 $315,000Active4 beds 2 baths1,580 sq. ft.
$315,000Active4 beds 2 baths1,580 sq. ft.8324 Windsor Forest Drive, Fort Worth, TX 76120
MLS# 21114608Listed by: REGAL, REALTORS
