421 Houndstooth Drive, Fort Worth, TX 76131
Local realty services provided by:ERA Newlin & Company
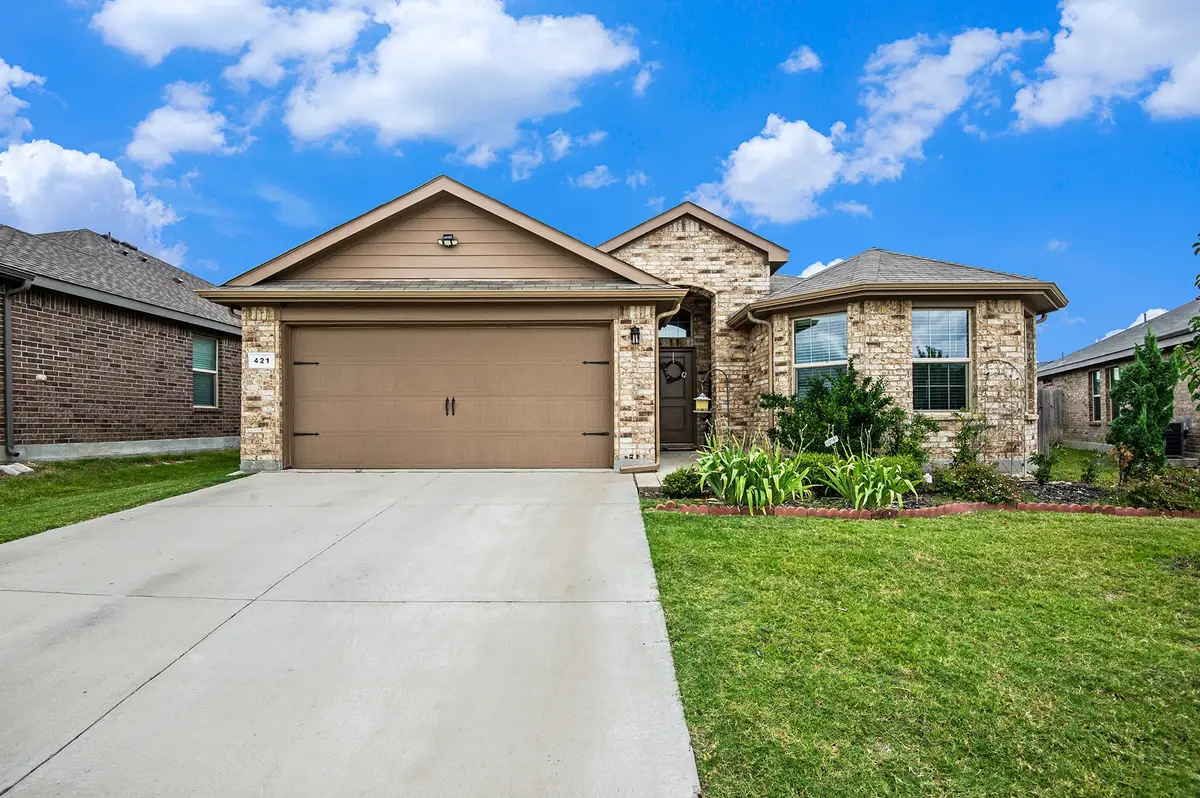
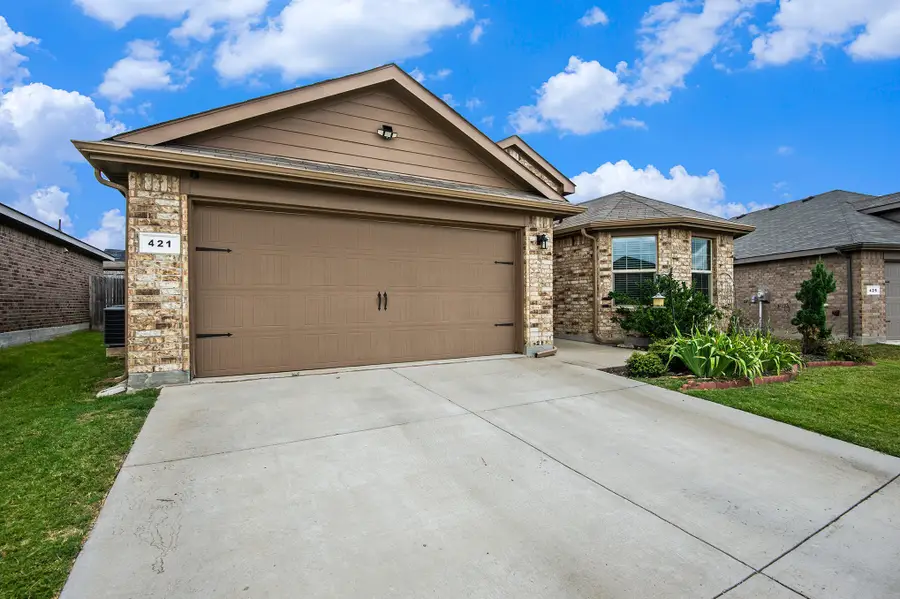
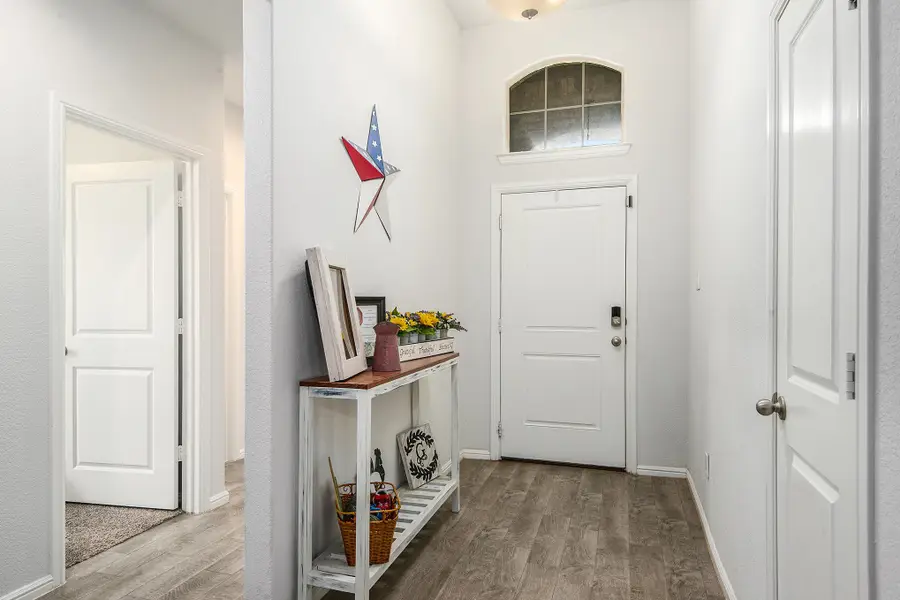
Listed by:howard vancleave972-836-9295
Office:jpar dallas
MLS#:20986610
Source:GDAR
Price summary
- Price:$320,000
- Price per sq. ft.:$179.17
- Monthly HOA dues:$36.67
About this home
You've got to see this gorgeous 4-bedroom home in the very popular Watersbend South neighborhood, on a very quiet street! This beautiful home features 4 bedrooms and 2 full bathrooms, arranged in a nicely split floor plan. The open layout makes it perfect for hanging out or everyday living. It features some awesome touches, like modern ceiling fans and beautiful white cabinets in the kitchen. The bathrooms are also very nice, perfectly appointed with a huge walk-in closet in the primary bathroom. And if you love spending time outside, you'll adore the big backyard covered patio - perfect for enjoying coffee in the morning or having lunch with friends. The best part? This home is in a master-planned community with plenty of awesome amenities, such as swimming pools (just a very short walk away, see photos!), a splash pad for kids, playgrounds, a clubhouse, and walking trails. Plus, it's close to shopping and dining, and just a short drive to and from DFW Airport. This home is move-in ready, so don't miss out on this amazing opportunity! Priced to sell.
Contact an agent
Home facts
- Year built:2020
- Listing Id #:20986610
- Added:44 day(s) ago
- Updated:August 20, 2025 at 11:56 AM
Rooms and interior
- Bedrooms:4
- Total bathrooms:2
- Full bathrooms:2
- Living area:1,786 sq. ft.
Heating and cooling
- Cooling:Ceiling Fans, Central Air
- Heating:Central
Structure and exterior
- Roof:Composition
- Year built:2020
- Building area:1,786 sq. ft.
- Lot area:0.16 Acres
Schools
- High school:Eagle Mountain
- Middle school:Prairie Vista
- Elementary school:Comanche Springs
Finances and disclosures
- Price:$320,000
- Price per sq. ft.:$179.17
- Tax amount:$6,949
New listings near 421 Houndstooth Drive
- Open Sun, 11am to 5pmNew
 $307,000Active3 beds 2 baths1,541 sq. ft.
$307,000Active3 beds 2 baths1,541 sq. ft.3009 Columbus Avenue, Fort Worth, TX 76106
MLS# 21008308Listed by: ORCHARD BROKERAGE, LLC - Open Sat, 1 to 3pmNew
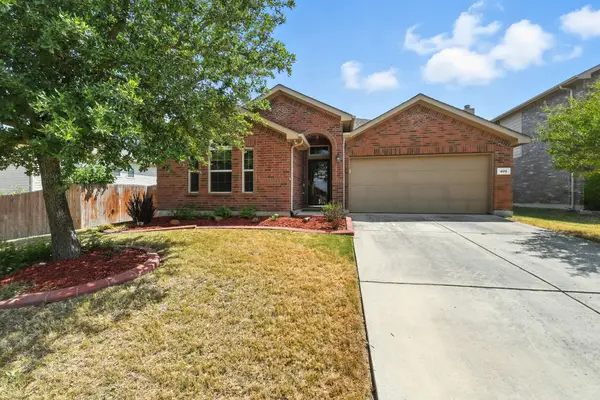 $307,500Active3 beds 2 baths1,307 sq. ft.
$307,500Active3 beds 2 baths1,307 sq. ft.409 Copper Ridge Road, Fort Worth, TX 76052
MLS# 21031262Listed by: TEAM FREEDOM REAL ESTATE - New
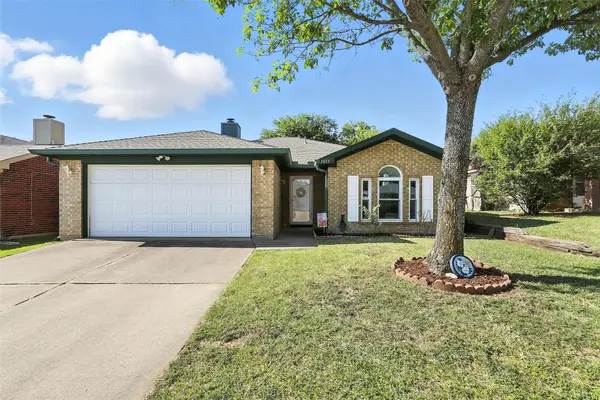 $215,000Active3 beds 2 baths1,268 sq. ft.
$215,000Active3 beds 2 baths1,268 sq. ft.2433 Kelton Street, Fort Worth, TX 76133
MLS# 21036534Listed by: ALL CITY REAL ESTATE LTD. CO. - New
 $975,000Active3 beds 3 baths2,157 sq. ft.
$975,000Active3 beds 3 baths2,157 sq. ft.3642 W Biddison Street, Fort Worth, TX 76109
MLS# 21037329Listed by: LOCAL REALTY AGENCY - New
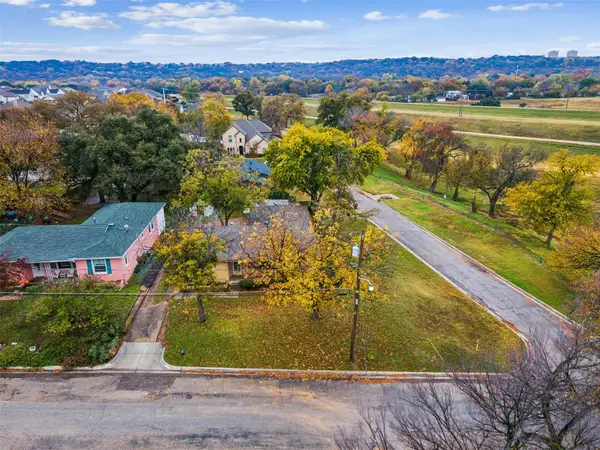 $395,000Active3 beds 1 baths1,455 sq. ft.
$395,000Active3 beds 1 baths1,455 sq. ft.5317 Red Bud Lane, Fort Worth, TX 76114
MLS# 21036357Listed by: COMPASS RE TEXAS, LLC - New
 $2,100,000Active5 beds 5 baths3,535 sq. ft.
$2,100,000Active5 beds 5 baths3,535 sq. ft.7401 Hilltop Drive, Fort Worth, TX 76108
MLS# 21037161Listed by: EAST PLANO REALTY, LLC - New
 $600,000Active5.01 Acres
$600,000Active5.01 AcresTBA Hilltop Drive, Fort Worth, TX 76108
MLS# 21037173Listed by: EAST PLANO REALTY, LLC - New
 $540,000Active6 beds 6 baths2,816 sq. ft.
$540,000Active6 beds 6 baths2,816 sq. ft.3445 Frazier Avenue, Fort Worth, TX 76110
MLS# 21037213Listed by: FATHOM REALTY LLC - New
 $219,000Active3 beds 2 baths1,068 sq. ft.
$219,000Active3 beds 2 baths1,068 sq. ft.3460 Townsend Drive, Fort Worth, TX 76110
MLS# 21037245Listed by: CENTRAL METRO REALTY - New
 $225,000Active3 beds 2 baths1,353 sq. ft.
$225,000Active3 beds 2 baths1,353 sq. ft.2628 Daisy Lane, Fort Worth, TX 76111
MLS# 21034349Listed by: ELITE REAL ESTATE TEXAS
