4405 Grassy Glen Drive, Fort Worth, TX 76244
Local realty services provided by:ERA Courtyard Real Estate
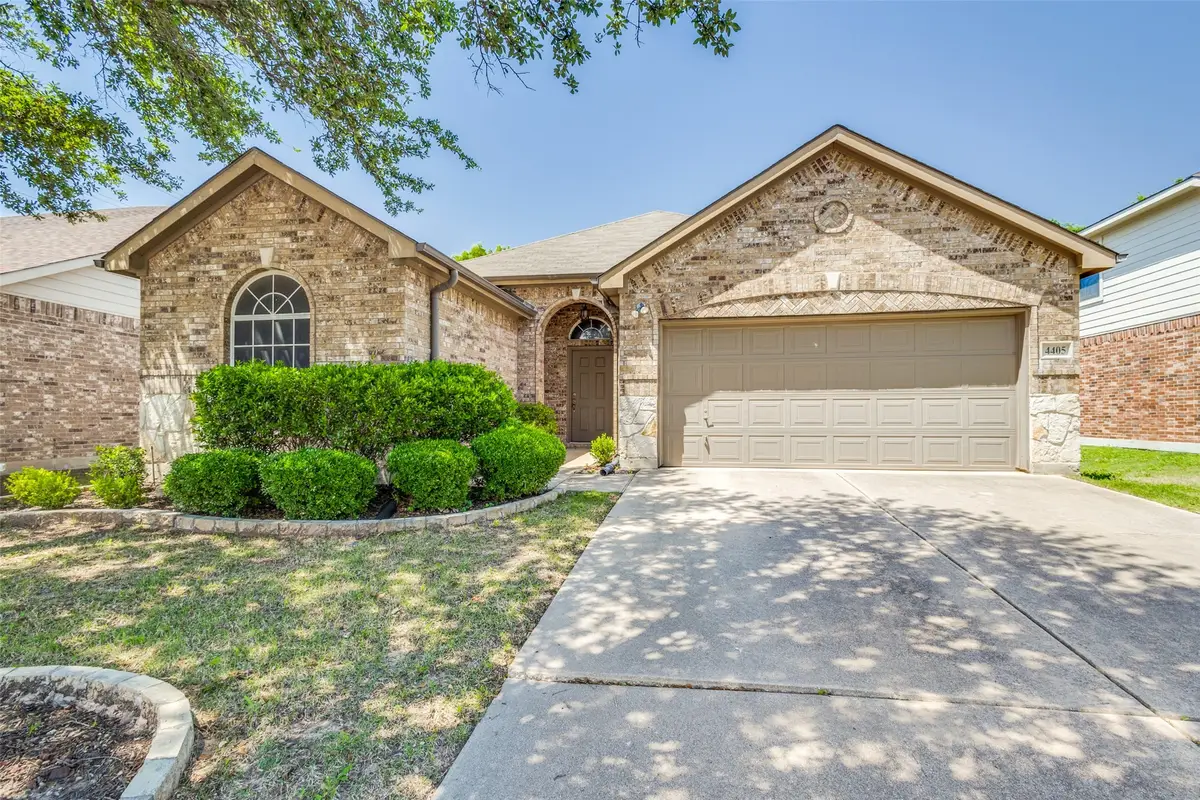
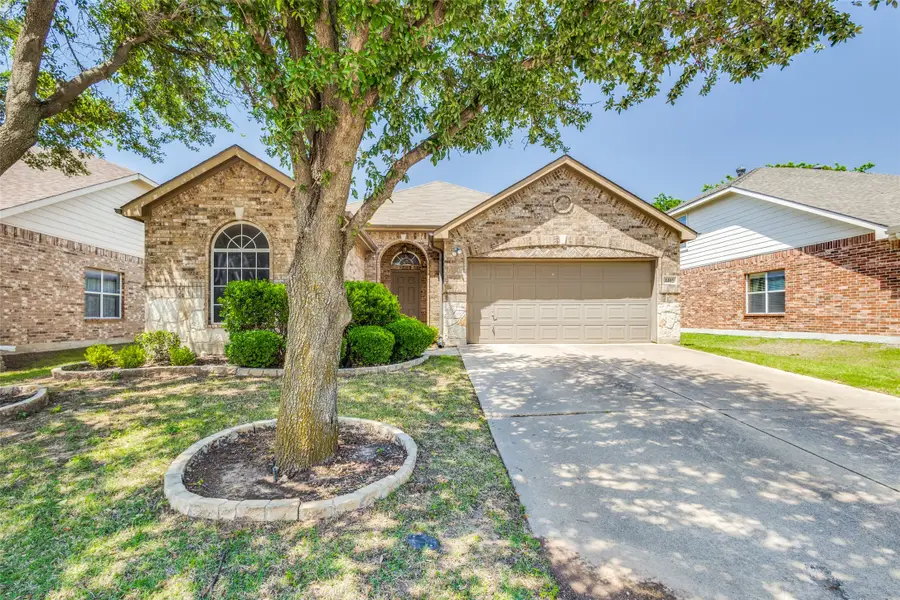
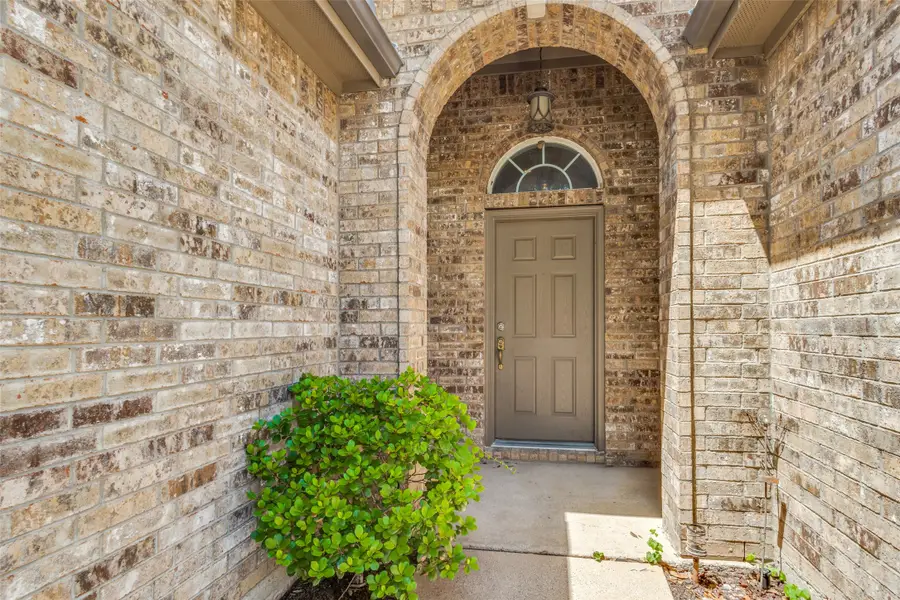
Listed by:tanea kieffer214-228-7959
Office:pioneer dfw realty, llc.
MLS#:20937255
Source:GDAR
Price summary
- Price:$335,000
- Price per sq. ft.:$175.76
- Monthly HOA dues:$41.67
About this home
Tucked away on a tranquil cul-de-sac, this lovely one-story home offers a perfect blend of comfort, functionality, and community charm. Featuring 3 amply sized bedrooms and 2 full bathrooms, this home provides plenty of space for families, guests, or a home office setup.
Step inside to an inviting open-concept floor plan, where the living room flows effortlessly into the kitchen and dining areas—creating a bright, airy space ideal for hosting friends or simply enjoying everyday life. The kitchen offers ample counter space, cabinetry, and room for dining that makes it the true heart of the home.
The private primary suite includes an en-suite bath, while the two secondary bedrooms are thoughtfully positioned and share a full bath—perfect for children, guests, or flex space.
Outside, enjoy access to a well-maintained community complete with a sparkling swimming pool, playground, and walking-friendly streets—great for an active lifestyle or socializing with neighbors.
With its peaceful location, functional layout, and access to fantastic amenities, this home is the perfect opportunity for comfortable suburban living. Don’t miss your chance to make it your own!
Contact an agent
Home facts
- Year built:2006
- Listing Id #:20937255
- Added:96 day(s) ago
- Updated:August 20, 2025 at 11:56 AM
Rooms and interior
- Bedrooms:3
- Total bathrooms:2
- Full bathrooms:2
- Living area:1,906 sq. ft.
Heating and cooling
- Cooling:Ceiling Fans, Central Air
- Heating:Central, Electric
Structure and exterior
- Year built:2006
- Building area:1,906 sq. ft.
- Lot area:0.13 Acres
Schools
- High school:Timber Creek
- Middle school:Trinity Springs
- Elementary school:Ridgeview
Finances and disclosures
- Price:$335,000
- Price per sq. ft.:$175.76
- Tax amount:$8,178
New listings near 4405 Grassy Glen Drive
- New
 $307,000Active3 beds 2 baths1,541 sq. ft.
$307,000Active3 beds 2 baths1,541 sq. ft.3009 Columbus Avenue, Fort Worth, TX 76106
MLS# 21008308Listed by: ORCHARD BROKERAGE, LLC - New
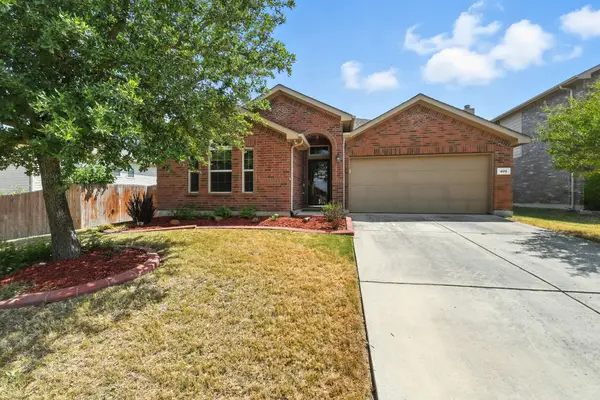 $307,500Active3 beds 2 baths1,307 sq. ft.
$307,500Active3 beds 2 baths1,307 sq. ft.409 Copper Ridge Road, Fort Worth, TX 76052
MLS# 21031262Listed by: TEAM FREEDOM REAL ESTATE - New
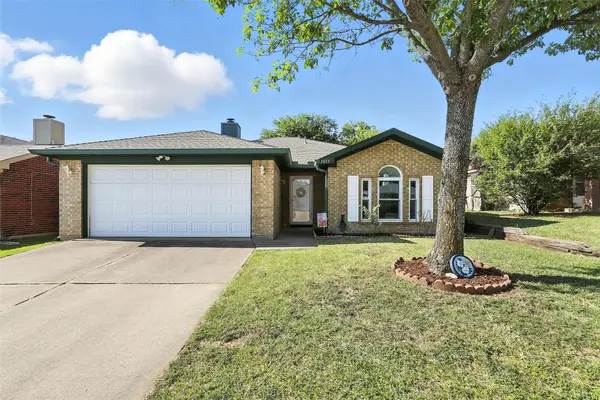 $215,000Active3 beds 2 baths1,268 sq. ft.
$215,000Active3 beds 2 baths1,268 sq. ft.2433 Kelton Street, Fort Worth, TX 76133
MLS# 21036534Listed by: ALL CITY REAL ESTATE LTD. CO. - New
 $975,000Active3 beds 3 baths2,157 sq. ft.
$975,000Active3 beds 3 baths2,157 sq. ft.3642 W Biddison Street, Fort Worth, TX 76109
MLS# 21037329Listed by: LOCAL REALTY AGENCY - New
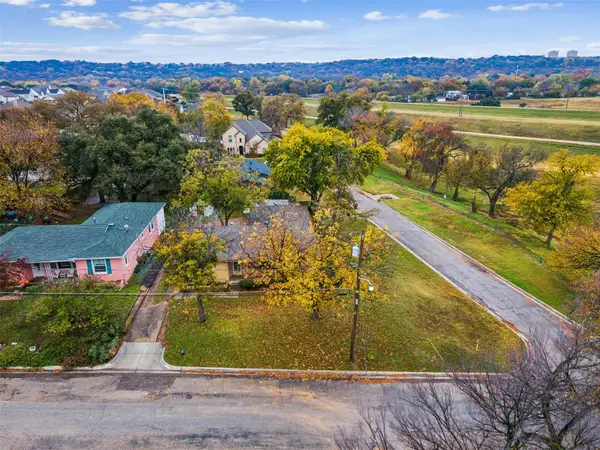 $395,000Active3 beds 1 baths1,455 sq. ft.
$395,000Active3 beds 1 baths1,455 sq. ft.5317 Red Bud Lane, Fort Worth, TX 76114
MLS# 21036357Listed by: COMPASS RE TEXAS, LLC - New
 $2,100,000Active5 beds 5 baths3,535 sq. ft.
$2,100,000Active5 beds 5 baths3,535 sq. ft.7401 Hilltop Drive, Fort Worth, TX 76108
MLS# 21037161Listed by: EAST PLANO REALTY, LLC - New
 $600,000Active5.01 Acres
$600,000Active5.01 AcresTBA Hilltop Drive, Fort Worth, TX 76108
MLS# 21037173Listed by: EAST PLANO REALTY, LLC - New
 $540,000Active6 beds 6 baths2,816 sq. ft.
$540,000Active6 beds 6 baths2,816 sq. ft.3445 Frazier Avenue, Fort Worth, TX 76110
MLS# 21037213Listed by: FATHOM REALTY LLC - New
 $219,000Active3 beds 2 baths1,068 sq. ft.
$219,000Active3 beds 2 baths1,068 sq. ft.3460 Townsend Drive, Fort Worth, TX 76110
MLS# 21037245Listed by: CENTRAL METRO REALTY - New
 $225,000Active3 beds 2 baths1,353 sq. ft.
$225,000Active3 beds 2 baths1,353 sq. ft.2628 Daisy Lane, Fort Worth, TX 76111
MLS# 21034349Listed by: ELITE REAL ESTATE TEXAS
